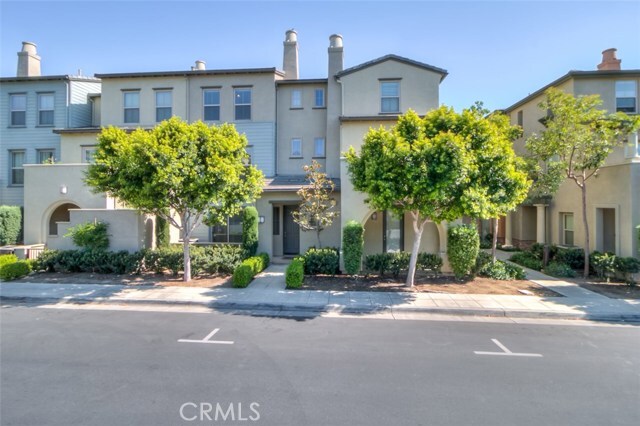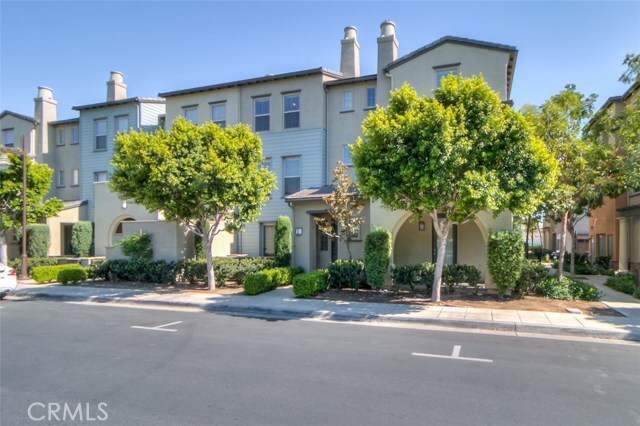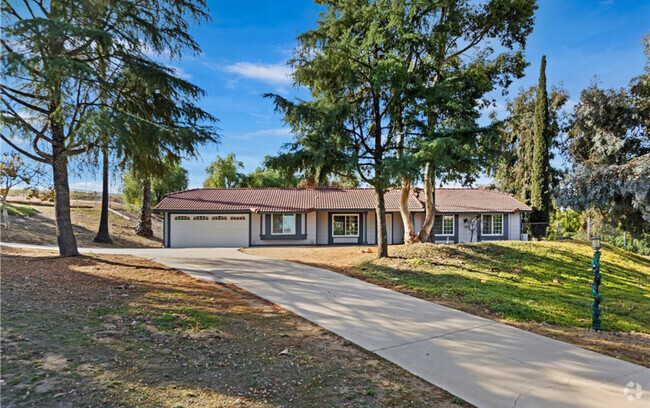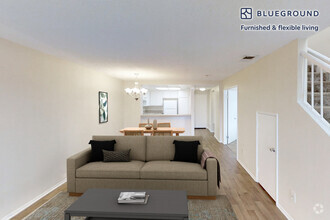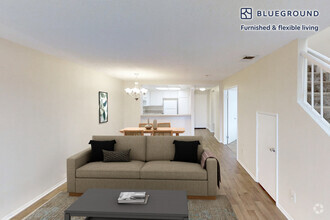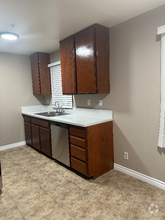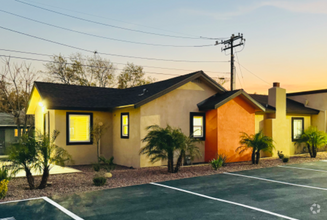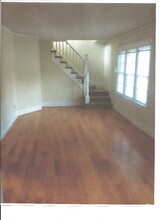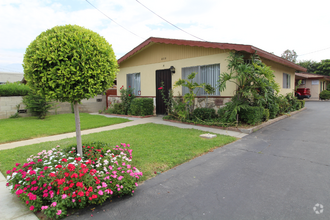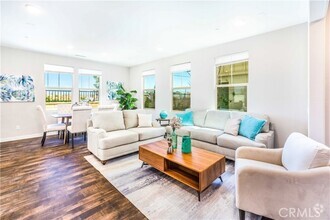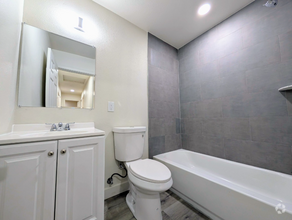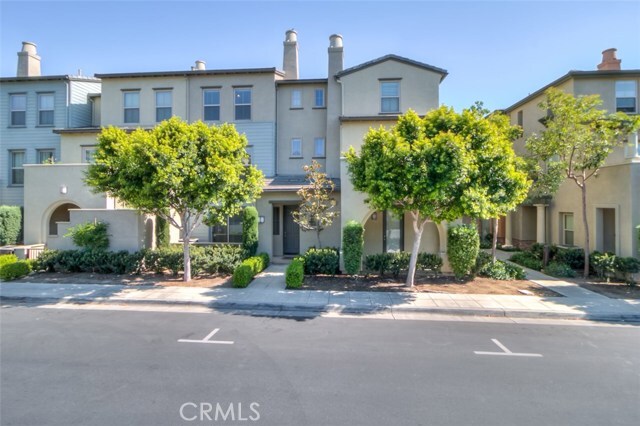12486 Canal Dr
Rancho Cucamonga, CA 91739
-
Bedrooms
3
-
Bathrooms
3
-
Square Feet
1,458 sq ft
-
Available
Available Now
Highlights
- Fitness Center
- Spa
- Two Primary Bedrooms
- City Lights View
- Open Floorplan
- Dual Staircase

About This Home
Location Lcation Location Welcome to the spectacular resort style community of Victoria Gardens 3 level townhouse This wonderful well kept condo is in a turnkey condition. Freshly interior painting Main level has the 1st bedroom that opens to a beautiful relaxing porch with a mountain view & direct access to 2 car garage 2nd level has an open floor plan that has a family room with fireplace, indoor laundary area & open dining area & half bathroom Kitchen features granite countertops, very nice cabinets, double stainless steel sink & stanless steel appliances with center granite countertop island with 2 seating for breakfast 3rd level has the 1st master bedroom wih walk in closet, 1st master bathroom with double vanity sink, shower with glass enclosure 2nd master bedroom with wonderful mountain view & own bathroom with shower tub This community offers spactular pool & spa with outdoor showers, fitness center, community BBQ area, enclosed outdoor area with fireplace & club house plus a 24/7 security guards on duty The community is within about 5 minutes walking distance to Victoria Gardens mall, AMC theater, shopping & all restaurants Also within Etiwanda school district & Chaffey Joint school district
12486 Canal Dr is a condo located in San Bernardino County and the 91739 ZIP Code.
Home Details
Home Type
Year Built
Accessible Home Design
Bedrooms and Bathrooms
Flooring
Home Design
Home Security
Interior Spaces
Kitchen
Laundry
Listing and Financial Details
Lot Details
Outdoor Features
Parking
Pool
Schools
Utilities
Views
Community Details
Amenities
Overview
Recreation
Fees and Policies
The fees below are based on community-supplied data and may exclude additional fees and utilities.
- Parking
-
Other--
Details
Lease Options
-
12 Months
Contact
- Listed by Nermeen Salama
- Phone Number (909) 319-1133
- Contact
-
Source
 California Regional Multiple Listing Service
California Regional Multiple Listing Service
- Washer/Dryer
- Air Conditioning
- Heating
- Fireplace
- Dishwasher
- Disposal
- Granite Countertops
- Microwave
- Range
- Refrigerator
- Hardwood Floors
- Carpet
- Tile Floors
- Laundry Facilities
- Clubhouse
- Grill
- Balcony
- Patio
- Fitness Center
- Spa
- Pool
Overlooking the San Gabriel Mountains in the north, about 37 miles east of Downtown Los Angeles, is the suburban Rancho Cucamonga. Home to over 20 parks and community facilities, Rancho Cucamonga affords residents plenty of opportunities to get outdoors. North Etiwanda Preserve and the Pacific-Electric Trail both provide hikers and bikers with stunning views.
Renting in Rancho Cucamonga gives you the option to purchase your next gift at Victoria Gardens, watch the Quakes play ball at the Rancho Cucamonga Epicenter, sample the offerings at Joseph Filippi Winery, and peek into the past at the historic Cucamonga Service Station.
Convenience to Interstates 10 and 15 in addition the 210 freeway and historic Route 66 equips Rancho Cucamonga residents with simple commutes. Public transit is also an option in Rancho Cucamonga, with Omnitran bus and Metrolink train services. Nearby LA/Ontario International Airport makes air travel plans easy to execute as well.
Learn more about living in Rancho Cucamonga| Colleges & Universities | Distance | ||
|---|---|---|---|
| Colleges & Universities | Distance | ||
| Drive: | 10 min | 5.4 mi | |
| Drive: | 19 min | 11.1 mi | |
| Drive: | 20 min | 11.7 mi | |
| Drive: | 25 min | 14.5 mi |
Transportation options available in Rancho Cucamonga include Apu / Citrus College Station, located 24.1 miles from 12486 Canal Dr Unit 2. 12486 Canal Dr Unit 2 is near Ontario International, located 7.9 miles or 13 minutes away.
| Transit / Subway | Distance | ||
|---|---|---|---|
| Transit / Subway | Distance | ||
| Drive: | 32 min | 24.1 mi | |
| Drive: | 31 min | 24.7 mi | |
| Drive: | 33 min | 25.9 mi | |
| Drive: | 36 min | 28.4 mi | |
| Drive: | 37 min | 29.8 mi |
| Commuter Rail | Distance | ||
|---|---|---|---|
| Commuter Rail | Distance | ||
|
|
Drive: | 6 min | 3.3 mi |
|
|
Drive: | 12 min | 7.1 mi |
|
|
Drive: | 14 min | 7.5 mi |
|
|
Drive: | 14 min | 7.8 mi |
|
|
Drive: | 16 min | 10.1 mi |
| Airports | Distance | ||
|---|---|---|---|
| Airports | Distance | ||
|
Ontario International
|
Drive: | 13 min | 7.9 mi |
Time and distance from 12486 Canal Dr Unit 2.
| Shopping Centers | Distance | ||
|---|---|---|---|
| Shopping Centers | Distance | ||
| Walk: | 6 min | 0.3 mi | |
| Walk: | 13 min | 0.7 mi | |
| Walk: | 14 min | 0.8 mi |
| Parks and Recreation | Distance | ||
|---|---|---|---|
| Parks and Recreation | Distance | ||
|
Mary Vagle Nature Center
|
Drive: | 17 min | 9.9 mi |
| Hospitals | Distance | ||
|---|---|---|---|
| Hospitals | Distance | ||
| Drive: | 12 min | 6.5 mi | |
| Drive: | 15 min | 8.6 mi | |
| Drive: | 18 min | 13.6 mi |
| Military Bases | Distance | ||
|---|---|---|---|
| Military Bases | Distance | ||
| Drive: | 50 min | 28.3 mi |
You May Also Like
Similar Rentals Nearby
-
$3,2003 Beds, 2 Baths, 1,476 sq ftApartment for Rent
-
$3,4903 Beds, 3 Baths, 1,283 sq ftApartment for Rent
-
$3,5503 Beds, 3 Baths, 1,283 sq ftApartment for Rent
-
$2,5753 Beds, 2 Baths, 1,350 sq ftApartment for Rent
-
$3,1503 Beds, 1 Bath, 1,100 sq ftApartment for Rent
-
$2,7503 Beds, 1.5 Baths, 1,200 sq ftApartment for Rent
-
-
$2,3953 Beds, 1 Bath, 1,000 sq ftApartment for Rent
-
$7,0004 Beds, 3 Baths, 2,236 sq ftCondo for Rent
-
$2,2953 Beds, 2 Baths, 1,100 sq ftApartment for Rent
What Are Walk Score®, Transit Score®, and Bike Score® Ratings?
Walk Score® measures the walkability of any address. Transit Score® measures access to public transit. Bike Score® measures the bikeability of any address.
What is a Sound Score Rating?
A Sound Score Rating aggregates noise caused by vehicle traffic, airplane traffic and local sources
