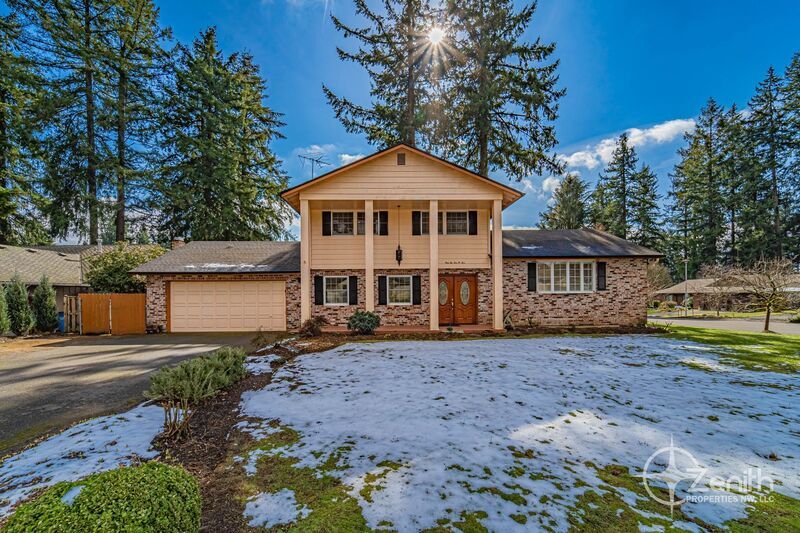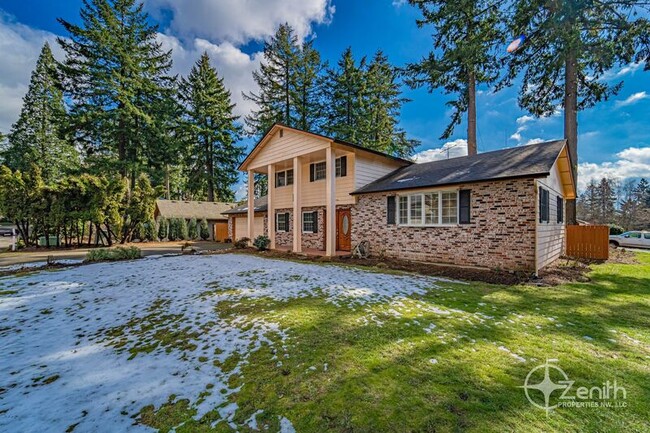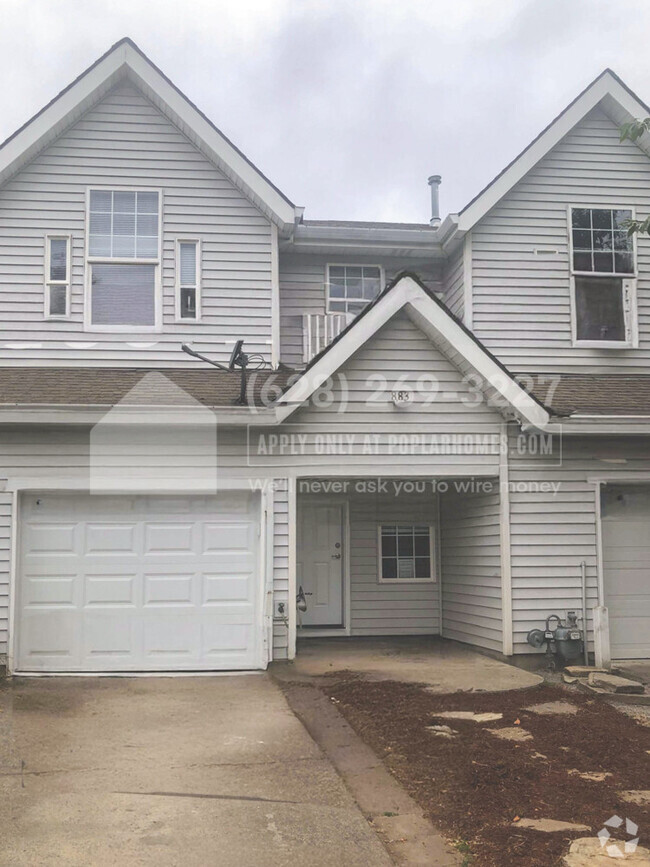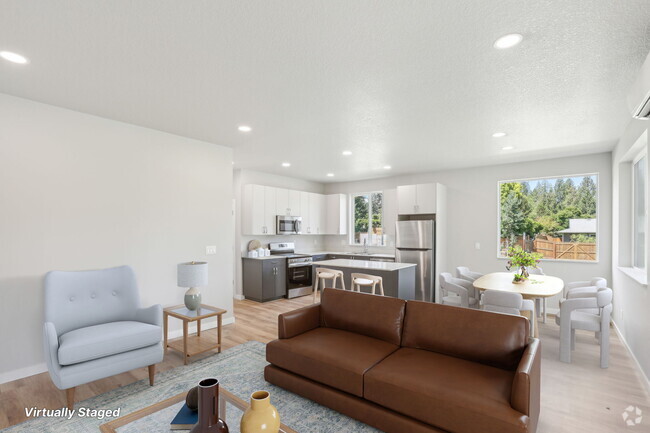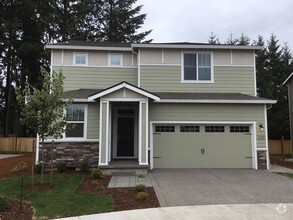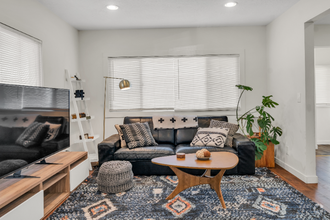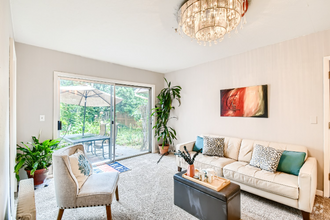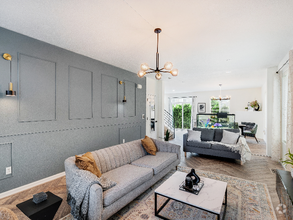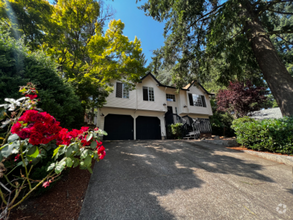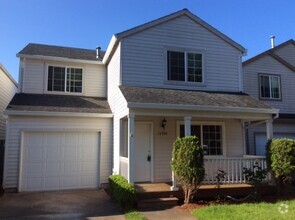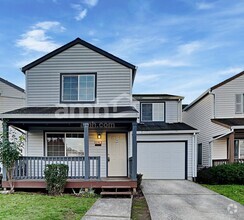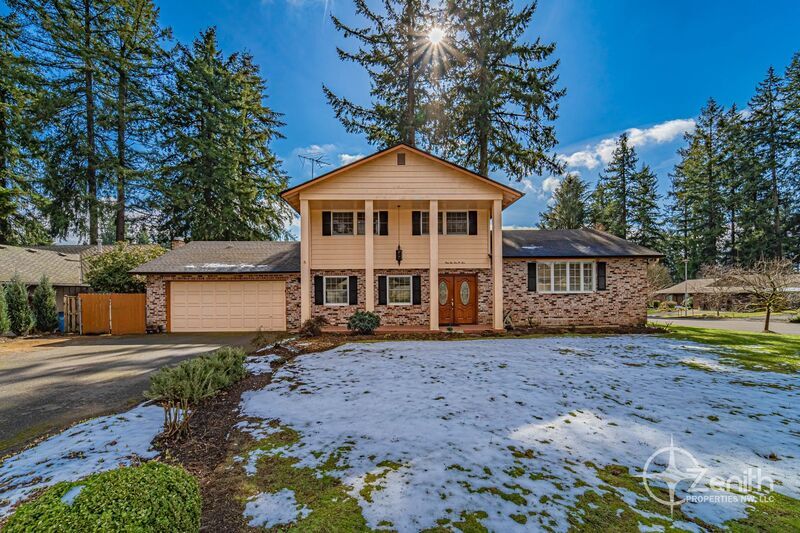
-
Monthly Rent
$2,695
-
Bedrooms
3 bd
-
Bathrooms
2.5 ba
-
Square Feet
1,892 sq ft
Details

About This Property
WATCH VIRTUAL 3D TOUR HERE: Walk into a Bright and Inviting Entryway Leading to Open Concept and Spacious Living Room with Luxury Vinyl Plank Flooring. This Gorgeous 3 Bedroom + Bonus/Den, 2.5 Bathroom, 1892 Square Foot, Vancouver Home in the Riveridge Neighborhood Features Updates Throughout, New Finishes, AC, Huge Backyard with Deck and Covered Area. Fully Updated Kitchen with Stainless steel Appliances, Large Island with Breakfast Bar Seating, Updated Cabinets, Countertops, and Backsplash. Dining Area with Sliding Glass Door to Private Deck. Large Great Room with Stone surround Fireplace and Plenty of Natural Light. Sliding Glass door Leads to Beautiful Covered Deck and Large Fully Fenced Backyard with Storage Shed. Located Just Minutes from Biddlewood Park, this Gorgeous Vancouver Home is Centrally Located in East Vancouver, Minutes from, Shopping Centers, Grocery Stores, Easy Freeway Access, and Much More! Amenities Include: -AC -LVP Flooring -Open concept Living Room -Updated kitchen w/ stainless steel appliances -Large Island w/ Breakfast Bar -Dining Area -Primary bedroom w/ fully updated bathroom -Utility room w/ Washer/Dryer included (no maintenance) -Sliding glass door -Private Deck -Large fully fenced backyard w/ storage shed -Attached two-car garage *Homes Built Before 1978 may have the possibility of lead based paint. **Showings will be available After the Availability Date** *Please note that all photos and property details are to the best of the knowledge of the Property Manager. Features of the property are subject to change pending potential move-outs. This Property has a NO PET Policy. Everyone over the age of 18 applying for a rental property MUST create a profile on even if you do not have a pet or service animal. If you DO NOT have a pet, you are agreeing that there will be no pet on the property, and you will notify the owner of the home if/when a pet is added. If you are over the age of 18 or have a service animal: 1. Go to create an account, and complete a pet screening for your service animal. 2. Service animal screenings are $0. If you do not have a pet, the screening is $0. Zenith complies with HUD. This document explains the obligations of housing providers under the Fair Housing Act (FHA) in respect to animals that individuals with disabilities may request as reasonable accommodations. ++FOR "AVAILABLE NOW" properties, THE LEASE START DATE MUST BE WITHIN 7 DAYS OF APPROVAL DEADLINE, unless the move-in date/date available is specified differently in the listing. Zenith will not retain a vacant and available property off the market for longer than 2 weeks.++ Deposit/Move-in Costs Include: - At Least 25% of Your Approved Security Deposit Amount Paid in Advance as a Non-refundable Holding Fee to Secure the Property (Once all applicable move-in costs have been paid, this 25% will be transferred and included as part of your refundable security deposit) - Remaining Portion (up to 75%) of Your Approved Security Amount Paid at Move-in - One Full Month's Rent Paid at Move-in (The second month will be prorated) - Additional Security Deposits (If Applicable Based on Screening Results) - Non-Refundable Move In Fee of $550 Paid at Move-in Why Rent with Zenith? -Self Guided Virtual 3D Tours -Easy Online Rent Payment Options Available -Responsive and Dedicated Resident Managers Assigned to You and Your Property! -Easy to Use Online Maintenance Portal -Simple Lease Renewal Call or Email today! Zenith does NOT accept applications from third parties. For Criteria, Application & Pet Policy Information visit us on the web at www & click on Tenants. Amenities: bedrooms: 3, bathrooms: 2.5, square feet: 1892, year built: 1973*, large corner lot, updates throughout, lvp flooring, new finishes, new paint, open concept living room, tons of natural light, fully updated kitchen, brand new fridge, kitchen: stainless steel appliances, kitchen: all new cabinets, kitchen: new backsplash, kitchen: island w/ breakfast bar seating, dining area, deck, covered deck, office/den, primary bedroom, updated primary bath, primary bath: walk-in shower, primary bath: closet, utility closet: washer/dryer included (no maintenance), large fully fenced backyard, ac, garage: 2/attached, no pets, renetrs, renters insurance required, non-smoking, great room, fireplace, non-refundable move-in fee: $550
12505 SE 15th St is a house located in Clark County and the 98683 ZIP Code. This area is served by the Evergreen School District (Clark) attendance zone.
Discover Homeownership
Renting vs. Buying
-
Housing Cost Per Month: $2,695
-
Rent for 30 YearsRenting doesn't build equity Future EquityRenting isn't tax deductible Mortgage Interest Tax Deduction$0 Net Return
-
Buy Over 30 Years$1.05M - $1.88M Future Equity$477K Mortgage Interest Tax Deduction$84K - $907K Gain Net Return
-
House Features
- Fireplace
- Deck
Fees and Policies
The fees below are based on community-supplied data and may exclude additional fees and utilities.
 This Property
This Property
 Available Property
Available Property
- Fireplace
- Deck
A predominantly residential community, Cascade Park’s locals enjoy the convenience of being close to Interstate 205 and the Portland International Airport. Situated on Mill Plain Boulevard is Columbia Square shopping center, where residents can find fresh produce, homemade chocolates, and a small café.
During their free time, residents enjoy dinner and a movie at either neighborhood theater, Cinetopia or Regal Cinemas Cascade. The shops at Vancouver Mall are just minutes away near Royal Oaks Country Club. Cascade Park is in walking distance of the Columbia River.
Learn more about living in Cascade Park| Colleges & Universities | Distance | ||
|---|---|---|---|
| Colleges & Universities | Distance | ||
| Drive: | 11 min | 4.2 mi | |
| Drive: | 14 min | 7.2 mi | |
| Drive: | 15 min | 8.4 mi | |
| Drive: | 18 min | 10.1 mi |
Transportation options available in Vancouver include Mt Hood Avenue, located 6.6 miles from 12505 SE 15th St. 12505 SE 15th St is near Portland International, located 7.7 miles or 15 minutes away.
| Transit / Subway | Distance | ||
|---|---|---|---|
| Transit / Subway | Distance | ||
|
|
Drive: | 13 min | 6.6 mi |
|
|
Drive: | 13 min | 6.6 mi |
|
|
Drive: | 15 min | 7.8 mi |
|
|
Drive: | 15 min | 9.0 mi |
|
|
Drive: | 18 min | 11.3 mi |
| Commuter Rail | Distance | ||
|---|---|---|---|
| Commuter Rail | Distance | ||
|
|
Drive: | 15 min | 8.3 mi |
|
|
Drive: | 24 min | 14.6 mi |
|
|
Drive: | 35 min | 22.4 mi |
|
|
Drive: | 39 min | 24.0 mi |
|
|
Drive: | 37 min | 24.2 mi |
| Airports | Distance | ||
|---|---|---|---|
| Airports | Distance | ||
|
Portland International
|
Drive: | 15 min | 7.7 mi |
Time and distance from 12505 SE 15th St.
| Shopping Centers | Distance | ||
|---|---|---|---|
| Shopping Centers | Distance | ||
| Walk: | 14 min | 0.8 mi | |
| Walk: | 16 min | 0.9 mi | |
| Walk: | 18 min | 1.0 mi |
| Parks and Recreation | Distance | ||
|---|---|---|---|
| Parks and Recreation | Distance | ||
|
Biddlewood Park
|
Walk: | 8 min | 0.4 mi |
|
Bella Vista Park
|
Drive: | 3 min | 1.1 mi |
|
LeRoy Haagen Memorial Park
|
Drive: | 6 min | 2.4 mi |
|
Hearthwood Park
|
Drive: | 7 min | 2.6 mi |
|
Columbia Springs Environmental Education Center
|
Drive: | 6 min | 2.6 mi |
| Hospitals | Distance | ||
|---|---|---|---|
| Hospitals | Distance | ||
| Drive: | 7 min | 2.5 mi | |
| Drive: | 19 min | 10.4 mi | |
| Drive: | 21 min | 12.2 mi |
| Military Bases | Distance | ||
|---|---|---|---|
| Military Bases | Distance | ||
| Drive: | 17 min | 8.4 mi | |
| Drive: | 27 min | 12.3 mi |
You May Also Like
Similar Rentals Nearby
-
-
-
-
$2,9603 Beds, 2.5 Baths, 2,159 sq ftHouse for Rent
-
$4,4954 Beds, 2 Baths, 1,352 sq ftHouse for Rent
-
$5,8004 Beds, 2.5 Baths, 2,296 sq ftHouse for Rent
-
$4,8004 Beds, 2.5 Baths, 2,114 sq ftHouse for Rent
-
$2,8504 Beds, 3 Baths, 2,064 sq ftHouse for Rent
-
$2,4853 Beds, 2.5 Baths, 1,499 sq ftHouse for Rent
-
$2,3953 Beds, 2.5 Baths, 1,499 sq ftHouse for Rent
What Are Walk Score®, Transit Score®, and Bike Score® Ratings?
Walk Score® measures the walkability of any address. Transit Score® measures access to public transit. Bike Score® measures the bikeability of any address.
What is a Sound Score Rating?
A Sound Score Rating aggregates noise caused by vehicle traffic, airplane traffic and local sources
