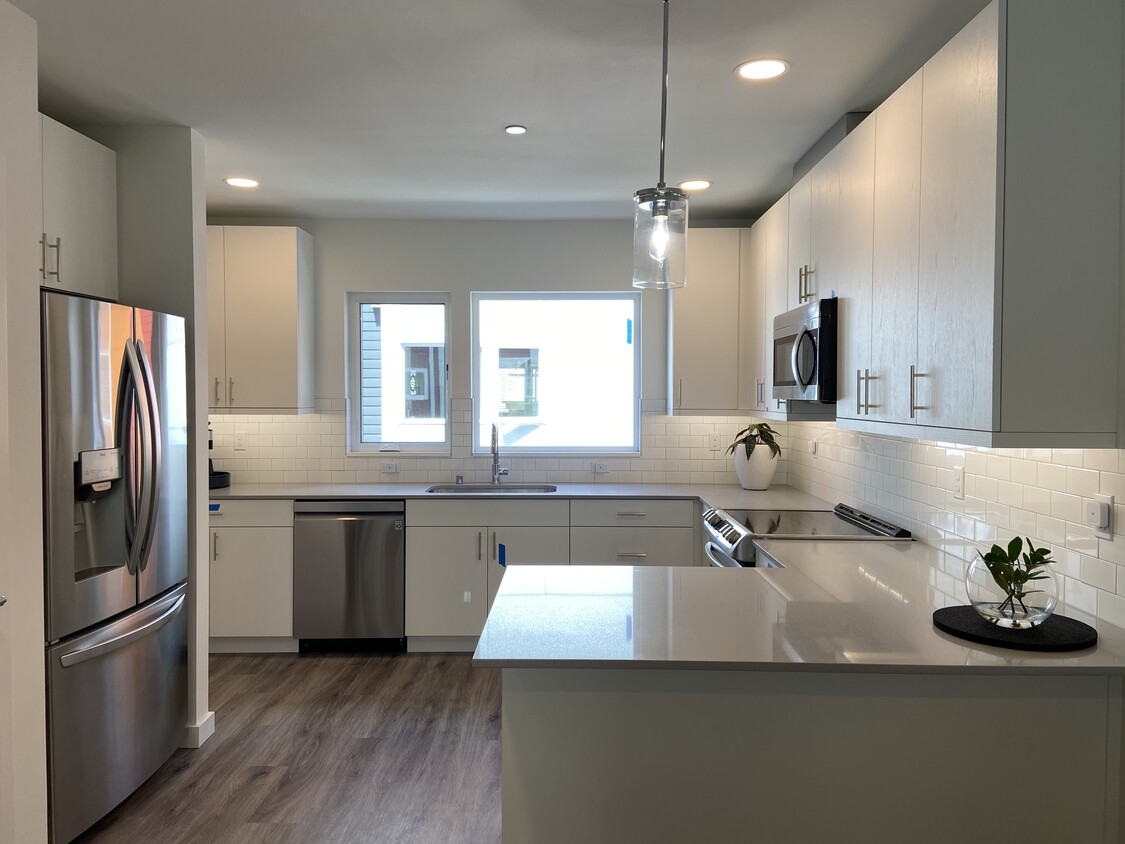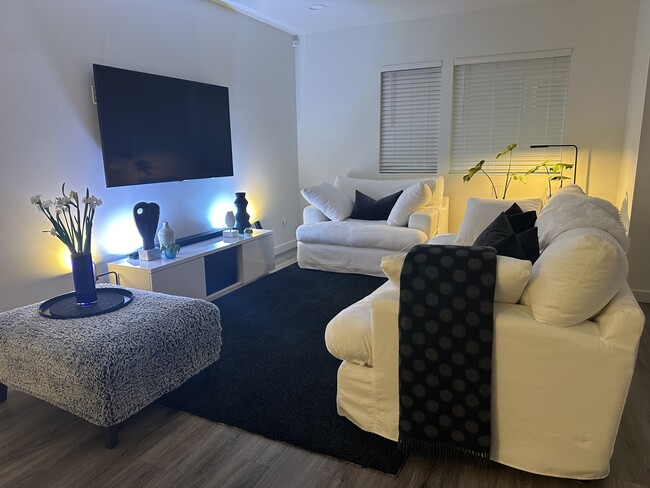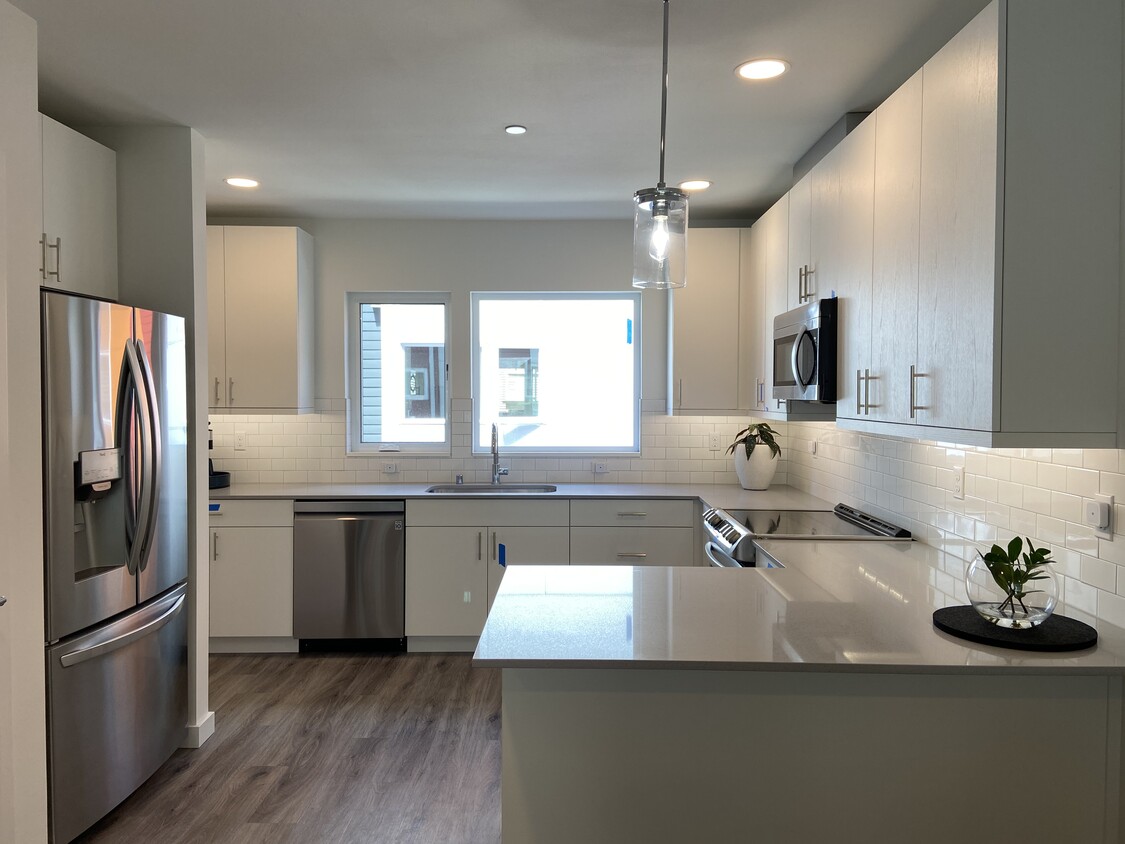12520 15th Ave NE
Seattle, WA 98125
-
Bedrooms
4
-
Bathrooms
2.5
-
Square Feet
1,706 sq ft
-
Available
Available Now
Highlight
- Pets Allowed

About This Home
Stunning 4-Bedroom Modern Townhome in Friendly Community Private Balcony, Garage & Unbeatable Northgate Location for Amenities and Commuting! This recently constructed, 4-story, 4-bedroom townhome offers sophisticated urban living with modern design, high-end finishes, and smart home features, all complemented by spacious interiors and private outdoor balcony space. Situated in the sought after, friendly community 'Aron' in a prime Northgate location, it provides seamless access to shopping, dining, and entertainment, making it the perfect place to relax, entertain, and thrive. Steps from premium shopping, restaurants & everyday essentials Safeway, QFC, Starbucks, fitness centers, golf courses, and a vibrant dining scene just outside your door. Close proximity to Northgate & Shoreline Light Rail Stations and minutes drive from I-5 freeway provides a speedy gateway for your daily commute or social engagements. KEY FEATURES * Property - 1,706 sq. ft. of thoughtfully designed, bright, living space with sleek hardwood floors throughout the 4-story property which is provided unfurnished (apart from king sized bed in primary suite and closet shelving) * Bedrooms - 4 spacious bedrooms including generous closet and storage space, perfect for families, home offices, or a media room * Bathrooms The 2.5 bathrooms feature modern fixtures, rainfall showers & double sinks in full baths * Kitchen - Beautiful, spacious gourmet kitchen with stainless steel LG kitchen appliances, pantry and adjoining powder room * Laundry - In-unit laundry room with full sized LG washer and dryer * Outdoor Space - Peaceful, private balcony on 4th floor which can be accessed from primary suite or hallway and is not overlooked by any properties * Smart, Safe & Energy-Efficient - Advanced smoke & heat monitoring system with built-in sprinklers throughout. Smart lock entry system with customizable passcodes & key access. Highly energy efficient home with advanced insulation and individually controlled thermostat heating in every room perfect for year-round comfort and efficiency. * Parking - Private garage built into ground floor of house, with extra storage space. Guests can enjoy limited guest parking spots. Local free parking also available in adjacent streets. HOME DETAILS & LAYOUT * Floor 4 Private Primary Suite & Balcony Retreat: * Entire top floor dedicated to your own private sanctuary * Spacious king-sized bedroom (bed included!) with walk-in closet + additional closet * Luxurious ensuite bathroom with double sinks & rainfall shower * Expansive covered balcony with outdoor power a private oasis, not overlooked by any neighbors * Access to the balcony from both the primary suite & hallway * Floor 3 Comfortable Guest & Family Spaces: * Two generous bedrooms, each with walk-in closets * Shared full bathroom with double sinks, bathtub & rainfall shower * Dedicated laundry room with brand-new LG washer & dryer, shelving & space for ironing/hanging clothes * Floor 2 Open-Concept Living & Gourmet Kitchen: * Bright and airy open-plan living & dining area * Sleek modern kitchen with quartz countertops, stainless steel LG appliances, pantry & ample cabinet space * Convenient powder room * Direct entry through the main front door * Floor 1 Flex Room & Garage: * 4th bedroom ideal as an office, gym, or guest suite * Built-in private garage with direct home access * Extra storage space & 110V outlets for convenience AMENITIES * On-site independent coffee shop your daily caffeine fix is just steps away * Just a 2-minute walk to Safeway, Starbucks, pharmacy, dry cleaners, gas station, car wash & convenience stores, as well as multiple delicious local restaurants (including Thai, Subway & more) and a beautiful, expansive golf course * Vibrant Northgate downtown area featuring all of the entertainment, fitness centers, stores and restaurants you could need * Well-maintained, friendly townhome community with HOA-managed landscaped grounds (including cleaning, gardening & irrigation) COMMUTING & TRANSPORT * Premium transit access unbeatable for commuters! * Walk to Northgate & Shoreline Light Rail Stations for effortless travel to Downtown Seattle, UW, and SeaTac Airport * Quick access to I-5 within minutes, you're on your way north or south for fast city commutes * Rental Terms RENTAL TERMS * Lease Term: Minimum 12 months * Security Deposit: one month's rent * Pet Policy: Cats & most dogs welcome! ($500 refundable deposit). Breed restrictions apply (American Pit Bull Terriers, Rottweilers, Staffordshire Terriers, and any mixes of these breeds are not permitted). No non-domestic canines (wolves, coyotes, hybrids, etc.) * Utilities: Tenant covers electricity, water, sewer & internet. Land-lord covers HOA fees, which include trash service, community HOA support, maintenance of community grounds, plant landscaping and irrigation. * Unfurnished rental: Property is provided unfurnished, but includes luxury king-sized bed in primary suite, shelving units in all walk in closets, as well as all listed kitchen and laundry appliances. * Insurance: We have property insurance; tenants are encouraged to obtain renters' insurance for personal belongings * Absolutely no smoking or vaping permitted in the property. * Tenant Screening Required Don't miss out on this incredible opportunity to live in a beautifully designed, modern home in a prime location! Contact us today to schedule a viewing!
12520 15th Ave NE is a townhome located in King County and the 98125 ZIP Code. This area is served by the Seattle Public Schools attendance zone.
Townhome Features
Washer/Dryer
High Speed Internet Access
Hardwood Floors
Walk-In Closets
- High Speed Internet Access
- Washer/Dryer
- Heating
- Smoke Free
- Cable Ready
- Storage Space
- Double Vanities
- Tub/Shower
- Handrails
- Sprinkler System
- Pantry
- Kitchen
- Quartz Countertops
- Hardwood Floors
- Dining Room
- Office
- Walk-In Closets
- Laundry Facilities
- Car Wash Area
- Storage Space
- Fitness Center
- Balcony
Fees and Policies
The fees below are based on community-supplied data and may exclude additional fees and utilities.
- Dogs Allowed
-
Fees not specified
- Cats Allowed
-
Fees not specified
- Parking
-
Garage--
Details
Utilities Included
-
Trash Removal
-
Sewer
Contact
- Contact
Located about eight miles north of Downtown Seattle, the area of Lake City was once a railroad stop. It was named in 1906 and quickly developed into a suburb of Seattle. During Prohibition, the area was unincorporated. So when Seattle joined Prohibition, Lake City supplied the roadhouses and speakeasies barred from the nearby city. Lake City became a Seattle neighborhood in the mid-1950s. With Lake Washington as the neighborhood’s sparkling gem, residents are rediscovering this northern neighborhood.
Lake City stretches from the lake to roughly 15th Avenue in North Seattle. While the speakeasies are long gone, there are several popular destinations along Lake City Way, including HellBent Brewing Company Elliott Bay Public House & Brewery, Brother Barrel, and 2C Thai. If you are moving to Lake City with a pet, you’ll appreciate Dogwood Play Park, an indoor dog park and bar complete with a treat bar and birthday cakes for pet parties.
Learn more about living in Lake City| Colleges & Universities | Distance | ||
|---|---|---|---|
| Colleges & Universities | Distance | ||
| Drive: | 8 min | 3.0 mi | |
| Drive: | 11 min | 3.8 mi | |
| Drive: | 13 min | 6.4 mi | |
| Drive: | 18 min | 7.4 mi |
Transportation options available in Seattle include Northgate Station, located 1.8 miles from 12520 15th Ave NE. 12520 15th Ave NE is near Seattle Paine Field International, located 16.0 miles or 26 minutes away, and Seattle-Tacoma International, located 23.1 miles or 34 minutes away.
| Transit / Subway | Distance | ||
|---|---|---|---|
| Transit / Subway | Distance | ||
| Drive: | 6 min | 1.8 mi | |
| Drive: | 9 min | 4.5 mi | |
| Drive: | 10 min | 5.7 mi | |
| Drive: | 13 min | 7.9 mi | |
|
|
Drive: | 13 min | 8.2 mi |
| Commuter Rail | Distance | ||
|---|---|---|---|
| Commuter Rail | Distance | ||
|
|
Drive: | 19 min | 9.8 mi |
|
|
Drive: | 16 min | 9.9 mi |
|
|
Drive: | 32 min | 18.9 mi |
|
|
Drive: | 32 min | 21.1 mi |
|
|
Drive: | 30 min | 21.6 mi |
| Airports | Distance | ||
|---|---|---|---|
| Airports | Distance | ||
|
Seattle Paine Field International
|
Drive: | 26 min | 16.0 mi |
|
Seattle-Tacoma International
|
Drive: | 34 min | 23.1 mi |
Time and distance from 12520 15th Ave NE.
| Shopping Centers | Distance | ||
|---|---|---|---|
| Shopping Centers | Distance | ||
| Walk: | 18 min | 1.0 mi | |
| Walk: | 18 min | 1.0 mi | |
| Walk: | 22 min | 1.2 mi |
| Parks and Recreation | Distance | ||
|---|---|---|---|
| Parks and Recreation | Distance | ||
|
Northacres Park
|
Walk: | 18 min | 1.0 mi |
|
Paramount Park Open Space
|
Drive: | 4 min | 1.6 mi |
|
Paramount School Park
|
Drive: | 5 min | 1.9 mi |
|
Twin Ponds Park
|
Drive: | 6 min | 2.2 mi |
|
Licton Springs Park
|
Drive: | 8 min | 2.9 mi |
| Hospitals | Distance | ||
|---|---|---|---|
| Hospitals | Distance | ||
| Drive: | 5 min | 2.3 mi | |
| Drive: | 15 min | 7.2 mi | |
| Drive: | 13 min | 8.0 mi |
| Military Bases | Distance | ||
|---|---|---|---|
| Military Bases | Distance | ||
| Drive: | 25 min | 9.4 mi | |
| Drive: | 77 min | 31.2 mi |
- High Speed Internet Access
- Washer/Dryer
- Heating
- Smoke Free
- Cable Ready
- Storage Space
- Double Vanities
- Tub/Shower
- Handrails
- Sprinkler System
- Pantry
- Kitchen
- Quartz Countertops
- Hardwood Floors
- Dining Room
- Office
- Walk-In Closets
- Laundry Facilities
- Car Wash Area
- Storage Space
- Balcony
- Fitness Center
12520 15th Ave NE Photos
What Are Walk Score®, Transit Score®, and Bike Score® Ratings?
Walk Score® measures the walkability of any address. Transit Score® measures access to public transit. Bike Score® measures the bikeability of any address.
What is a Sound Score Rating?
A Sound Score Rating aggregates noise caused by vehicle traffic, airplane traffic and local sources





