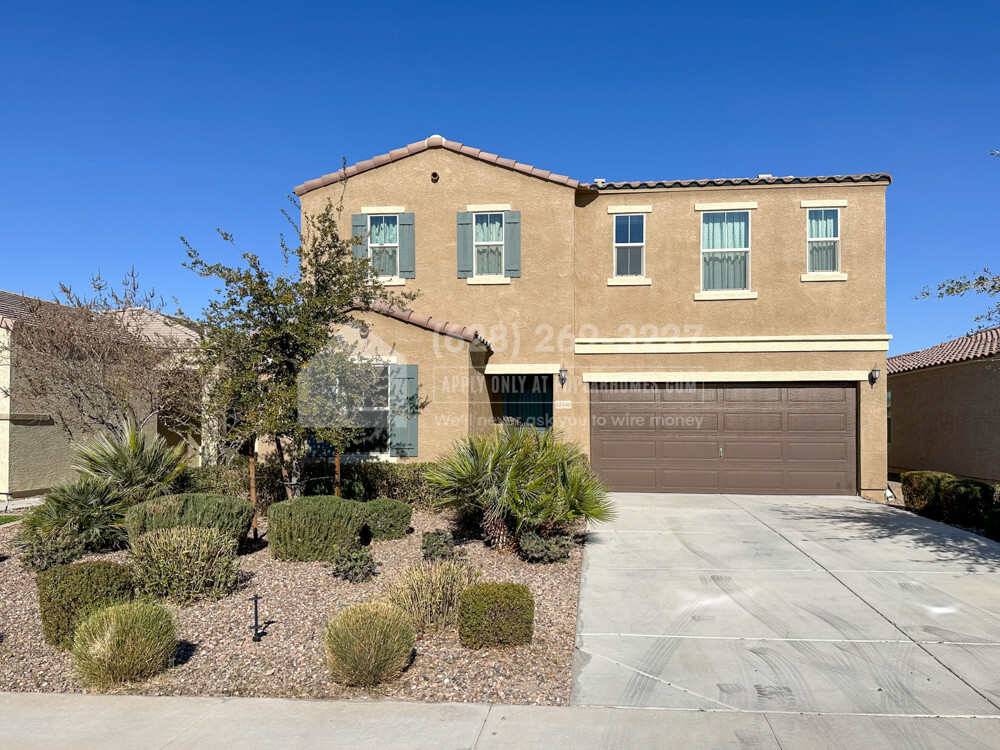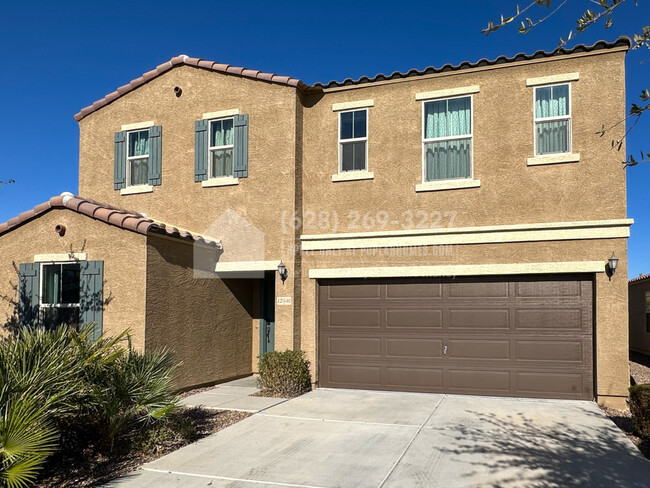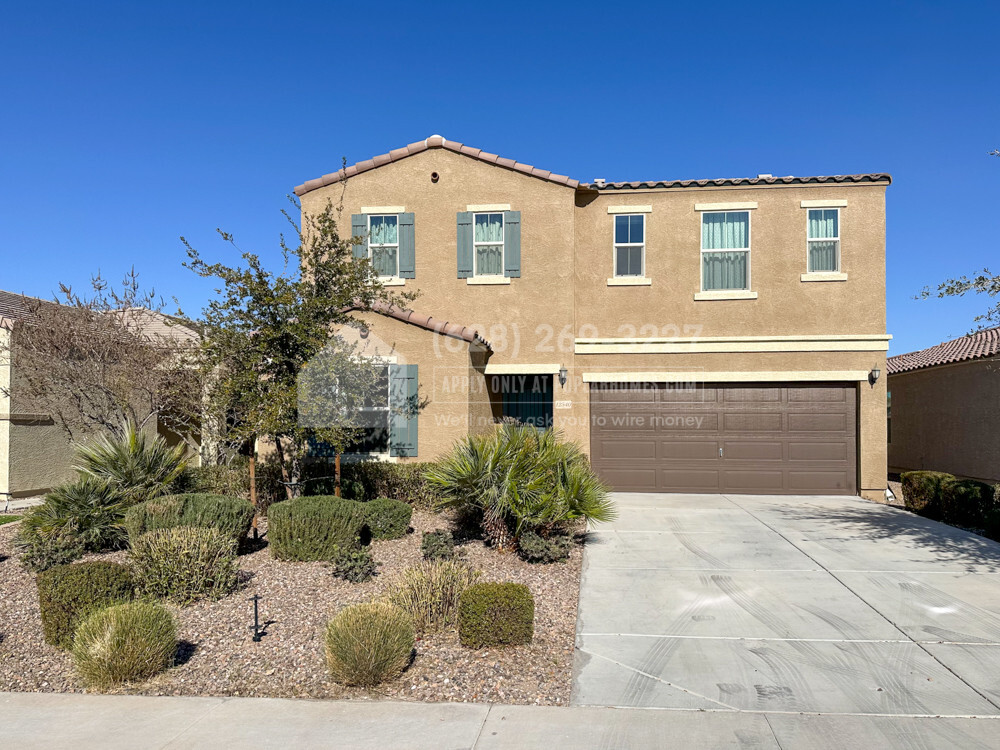
-
Monthly Rent
$2,595
-
Bedrooms
3 bd
-
Bathrooms
2.5 ba
-
Square Feet
2,419 sq ft
Details

About This Property
For interested prospects, please provide a mobile number so we can easily get back to you with answers on your inquiry. This stunning home showcases an open-concept floor plan with a spacious great room that opens to a covered back patio and a low-maintenance yard with artificial turf. The kitchen is equipped with 42-inch upper cabinets, a pantry, a center island, and stainless steel appliances. A private den and convenient powder room complete the main level. Upstairs, a large loft offers the perfect space for movie nights or a game room. The primary suite features a walk-in closet and an ensuite bath with a dual-sink vanity and full shower. Additional highlights include tile flooring, cozy carpeted bedrooms, and an upstairs laundry room. Landscaping is included in the rent for added convenience. Pictures and amenity list are for marketing purposes only and represent our most recent assessment of the home. Renter is responsible for verifying contents and conditions prior to leasing. All properties have additional charges which may include an insurance component and benefits. These additional fees are based on location and benefit package. All Poplar residents are enrolled to the StreetCred program, a Resident Benefits Package (RBP) for $49.95/month which includes liability insurance, credit building to help boost the resident’s credit score with timely rent payments, up to $1M Identity Theft Protection, HVAC air filter delivery (for applicable properties), move-in concierge service making utility connection and home service setup a breeze during your move-in, our best-in-class resident rewards program, and much more! More details upon application. The Landlord requires Tenant to obtain liability coverage of at least $100,000 in property damage and legal liability from an A-rated carrier and to maintain such coverage throughout the entire term of the lease agreement. Tenant is required to furnish Landlord evidence of the required insurance prior to occupancy, at the time of each lease renewal period, and upon request. To satisfy the insurance requirement, Tenant may either (1) be automatically enrolled into a policy that satisfies the coverage requirements as part of the Resident Benefits Package; or (2) obtain alternative liability coverage from an insurer of Tenant’s choice. If option (2) is selected and approved, the tenant will be enrolled in RBP for $39.00/month. The option Tenant chooses will not affect whether Tenant’s lease application is approved or the terms of Tenant’s Lease.
12540 W Glenn Dr is a house located in Maricopa County and the 85307 ZIP Code. This area is served by the Dysart Unified District attendance zone.
House Features
Dishwasher
Microwave
Refrigerator
Sprinkler System
- Sprinkler System
- Dishwasher
- Microwave
- Refrigerator
Fees and Policies
The fees below are based on community-supplied data and may exclude additional fees and utilities.
- Dogs Allowed
-
Fees not specified
- Cats Allowed
-
Fees not specified
 This Property
This Property
 Available Property
Available Property
- Sprinkler System
- Dishwasher
- Microwave
- Refrigerator
Blending small-town Western charm with hip urban modernism, Glendale is a fairly large city that never feels too big. This northwest Phoenix suburb is an excellent place for sports fans – between NFL and NCAA football games at University of Phoenix Arena, NHL matches at Gila River, and MLB Spring Training games at Camelback Ranch, there's always a major sporting event to attend.
Thanks to the constant sunshine, it’s a great city for folks who like to stay active, with easy access to mountain biking, camping, hiking, and generally exploring the rugged landscape just beyond the city. The shopping, dining, and entertainment in town runs the gamut from the ultra-modern Westgate City Center to the antique shops and storefront cafes along Glendale Avenue, providing options for every taste. With houses and apartments available for highly affordable rental rates, the Glendale lifestyle is within reach for any budget.
Learn more about living in Glendale| Colleges & Universities | Distance | ||
|---|---|---|---|
| Colleges & Universities | Distance | ||
| Drive: | 9 min | 4.7 mi | |
| Drive: | 19 min | 10.0 mi | |
| Drive: | 24 min | 13.6 mi | |
| Drive: | 25 min | 14.3 mi |
Transportation options available in Glendale include Glendale/19Th Ave, located 13.5 miles from 12540 W Glenn Dr. 12540 W Glenn Dr is near Phoenix Sky Harbor International, located 26.2 miles or 36 minutes away.
| Transit / Subway | Distance | ||
|---|---|---|---|
| Transit / Subway | Distance | ||
|
|
Drive: | 27 min | 13.5 mi |
|
|
Drive: | 28 min | 14.7 mi |
|
|
Drive: | 28 min | 14.8 mi |
|
|
Drive: | 30 min | 14.9 mi |
|
|
Drive: | 28 min | 15.2 mi |
| Airports | Distance | ||
|---|---|---|---|
| Airports | Distance | ||
|
Phoenix Sky Harbor International
|
Drive: | 36 min | 26.2 mi |
Time and distance from 12540 W Glenn Dr.
| Shopping Centers | Distance | ||
|---|---|---|---|
| Shopping Centers | Distance | ||
| Walk: | 18 min | 0.9 mi | |
| Drive: | 4 min | 1.8 mi | |
| Drive: | 6 min | 2.1 mi |
| Parks and Recreation | Distance | ||
|---|---|---|---|
| Parks and Recreation | Distance | ||
|
Wildlife World Zoo
|
Drive: | 11 min | 6.6 mi |
|
Friendship Park
|
Drive: | 13 min | 6.9 mi |
|
El Oso Park
|
Drive: | 17 min | 9.6 mi |
|
Maryvale Park
|
Drive: | 22 min | 12.3 mi |
| Hospitals | Distance | ||
|---|---|---|---|
| Hospitals | Distance | ||
| Drive: | 12 min | 6.7 mi | |
| Drive: | 14 min | 7.8 mi | |
| Drive: | 16 min | 8.2 mi |
| Military Bases | Distance | ||
|---|---|---|---|
| Military Bases | Distance | ||
| Drive: | 2 min | 1.2 mi | |
| Drive: | 37 min | 26.1 mi | |
| Drive: | 89 min | 64.2 mi |
You May Also Like
What Are Walk Score®, Transit Score®, and Bike Score® Ratings?
Walk Score® measures the walkability of any address. Transit Score® measures access to public transit. Bike Score® measures the bikeability of any address.
What is a Sound Score Rating?
A Sound Score Rating aggregates noise caused by vehicle traffic, airplane traffic and local sources





