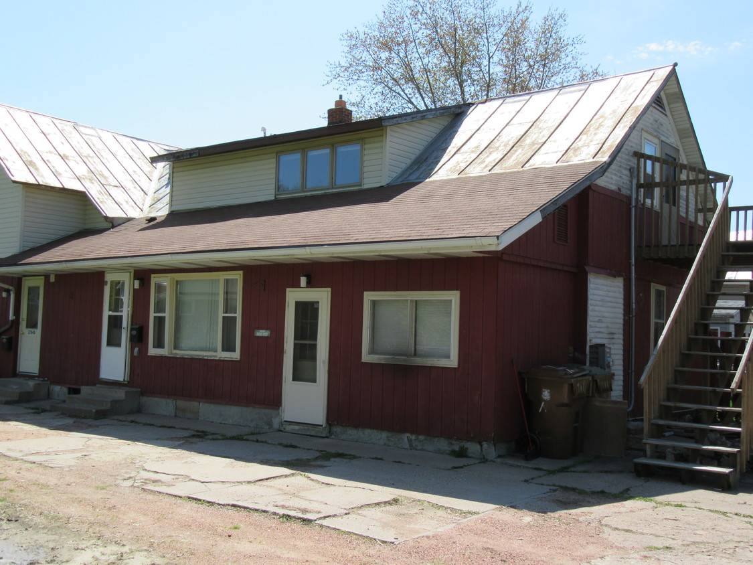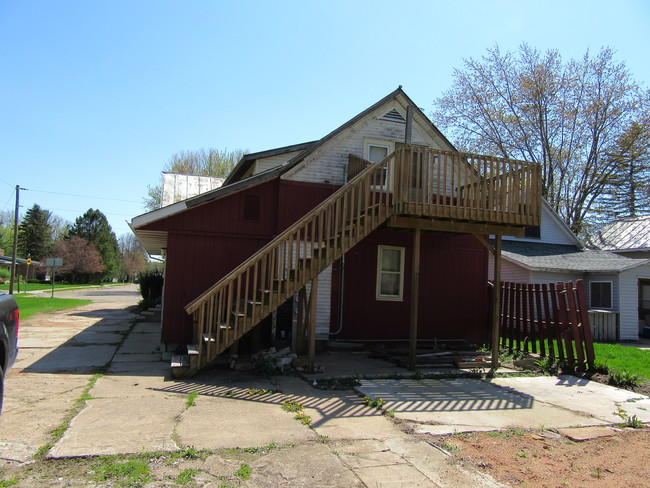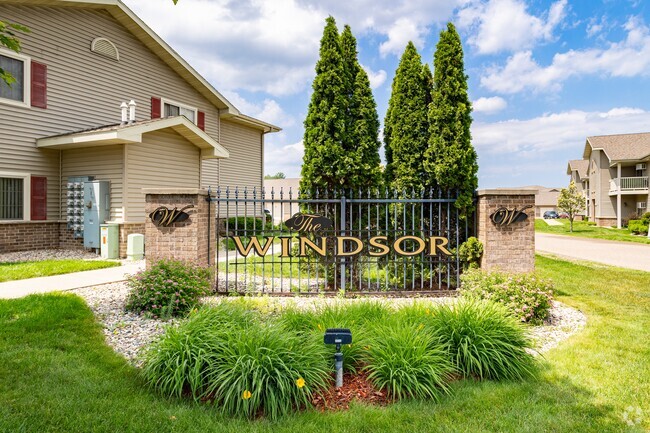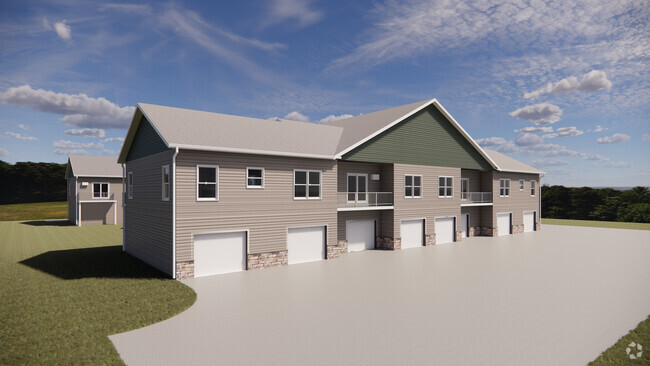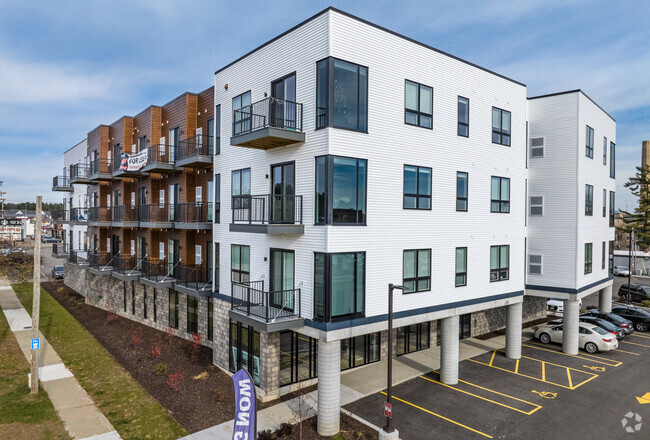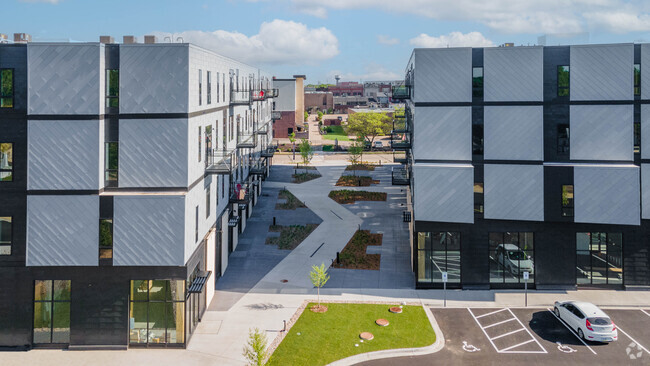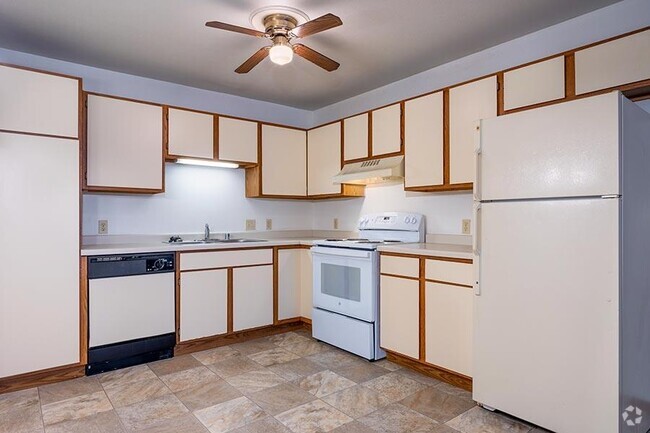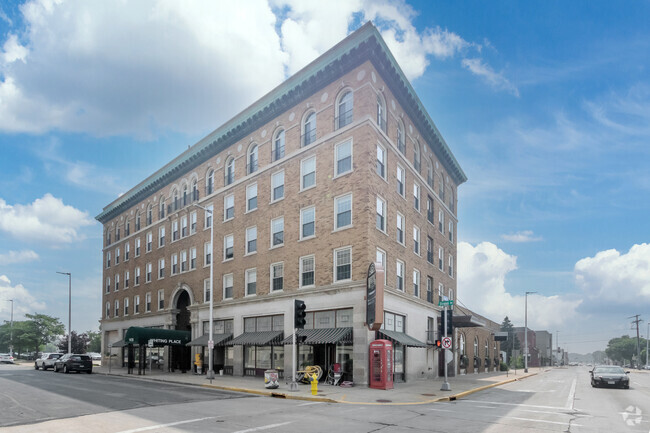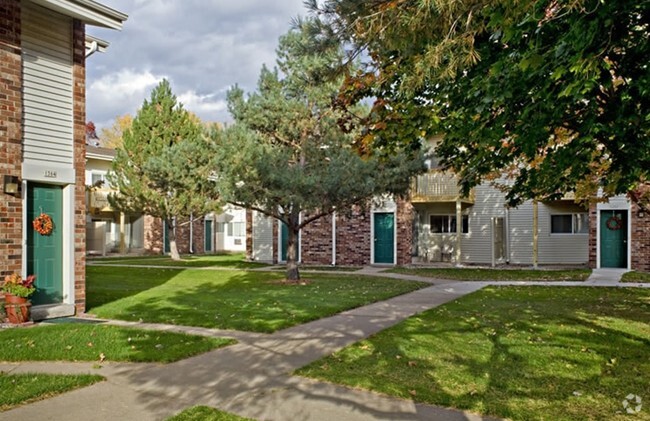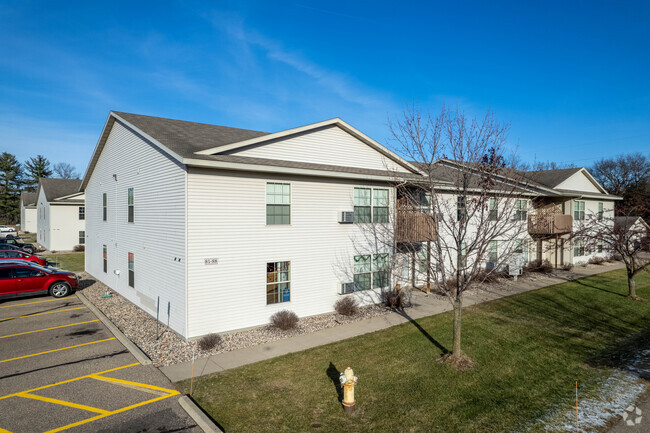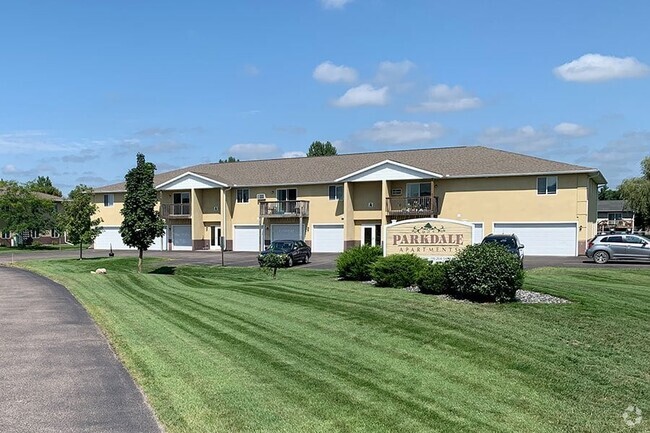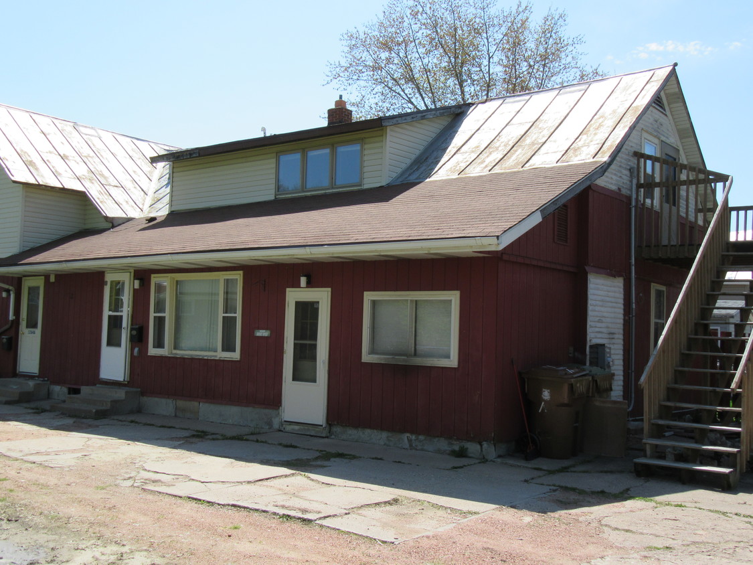1264 5th Ave
Stevens Point, WI 54481

Check Back Soon for Upcoming Availability
| Beds | Baths | Average SF |
|---|---|---|
| 2 Bedrooms 2 Bedrooms 2 Br | 1.5 Baths 1.5 Baths 1.5 Ba | 1,000 SF |
| 3 Bedrooms 3 Bedrooms 3 Br | 2 Baths 2 Baths 2 Ba | 1,200 SF |
About 1264 5th Ave Stevens Point, WI 54481
Nice wooded property in the heart of the city. Lots of wildlife including deer in the neighboring wooded areas. Only a few blocks from the YMCA, UW- Stevens Point and Midstate Technical College. Spacious upper flat of a duplex. Outstanding views outside windows of scenic area. Large outside deck. Free in unit laundry room. Extra half bath is convenient. Lots of room ! Appliances include free washer and dryer. Present pics do not show hardwood floors or new vinyl plank flooring. Heat allowance for building and hot water included. Some pets allowed at an extra fee. The ads for the 2 units here seem to get mixed up so we want to clarify that the lower unit is a 3 bedroom , 2 bath unit at approx. 1400 per month and the upper is a 2 bedroom, 1 and 1/2 bath at approx 1050 per month. Both have a non coin op washer and dryer in the unit. Very quiet residential area.. 1264 is a 3 bedroom, 1 and 1/2 bath unit with 1st floor laundry and 1264A is a 2 bedroom , 1 and 1/2 bath with laundry in unit along with nice upper deck overlooking wooded lot. Pets are considered at an extra charge.
1264 5th Ave is an apartment community located in Portage County and the 54481 ZIP Code. This area is served by the Stevens Point Area Public attendance zone.
Apartment Features
Washer/Dryer
Hardwood Floors
Smoke Free
Basement
- Washer/Dryer
- Smoke Free
- Kitchen
- Instant Hot Water
- Hardwood Floors
- Basement
- Laundry Facilities
- Deck
Fees and Policies
The fees below are based on community-supplied data and may exclude additional fees and utilities.
- Dogs Allowed
-
Fees not specified
- Cats Allowed
-
Fees not specified
- Parking
-
Surface Lot--
Details
Utilities Included
-
Gas
-
Heat
-
Trash Removal
Lease Options
-
12 Months
Property Information
-
2 units
Stevens Point is regarded as a recreational playground in the heart of Central Wisconsin. There are plenty of opportunities for adventure on the water or on the land, from paddling the backwaters and sloughs of the Wisconsin River to exploring 27 miles of the Green Circle Trail. Home to the University of Wisconsin Stevens Point and a burgeoning arts scene, Stevens Point offers a variety of shows, gallery tours, and classes to nurture your inner creativity.
Located in the center of the Wisconsin River Valley, Stevens Point also contains numerous local breweries, farmers markets, and distinctive restaurants. Stevens Point residents make a point to learn something new from the past at the Museum of Natural History, Allen F. Blocher Planetarium, Arthur J. Pejsa Observatory, the Wisconsin Conservation Hall of Fame, and the Central Wisconsin Children’s Museum.
Learn more about living in Stevens Point- Washer/Dryer
- Smoke Free
- Kitchen
- Instant Hot Water
- Hardwood Floors
- Basement
- Laundry Facilities
- Deck
| Colleges & Universities | Distance | ||
|---|---|---|---|
| Colleges & Universities | Distance | ||
| Walk: | 11 min | 0.6 mi |
 The GreatSchools Rating helps parents compare schools within a state based on a variety of school quality indicators and provides a helpful picture of how effectively each school serves all of its students. Ratings are on a scale of 1 (below average) to 10 (above average) and can include test scores, college readiness, academic progress, advanced courses, equity, discipline and attendance data. We also advise parents to visit schools, consider other information on school performance and programs, and consider family needs as part of the school selection process.
The GreatSchools Rating helps parents compare schools within a state based on a variety of school quality indicators and provides a helpful picture of how effectively each school serves all of its students. Ratings are on a scale of 1 (below average) to 10 (above average) and can include test scores, college readiness, academic progress, advanced courses, equity, discipline and attendance data. We also advise parents to visit schools, consider other information on school performance and programs, and consider family needs as part of the school selection process.
View GreatSchools Rating Methodology
You May Also Like
1264 5th Ave Stevens Point, WI 54481 has two to three bedrooms with rent ranges from $1,100/mo. to $1,400/mo.
Yes, to view the floor plan in person, please schedule a personal tour.
Similar Rentals Nearby
What Are Walk Score®, Transit Score®, and Bike Score® Ratings?
Walk Score® measures the walkability of any address. Transit Score® measures access to public transit. Bike Score® measures the bikeability of any address.
What is a Sound Score Rating?
A Sound Score Rating aggregates noise caused by vehicle traffic, airplane traffic and local sources
