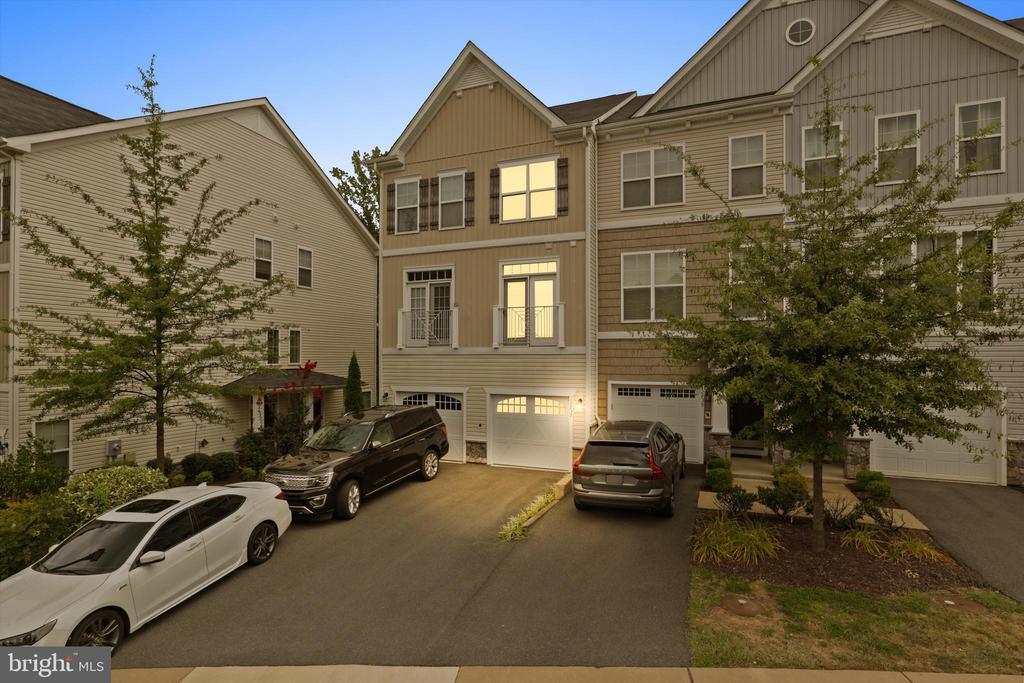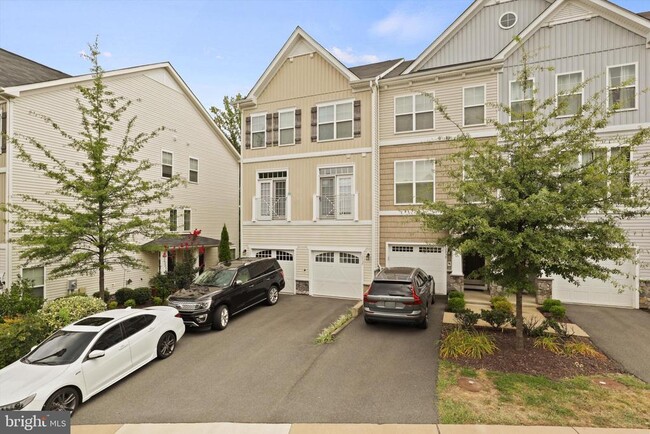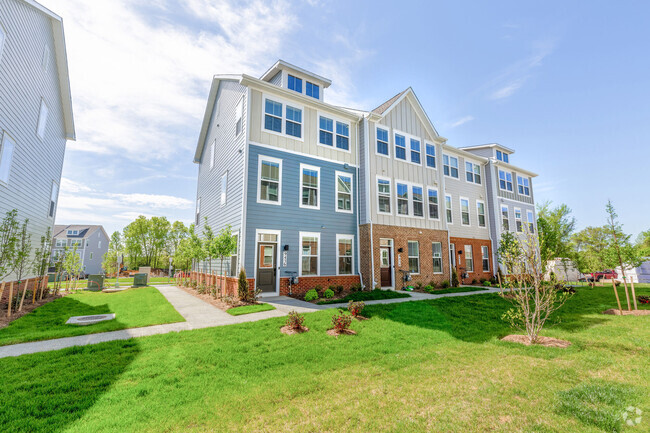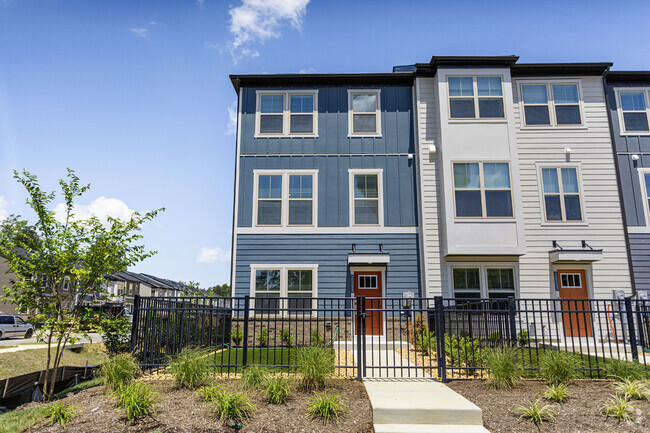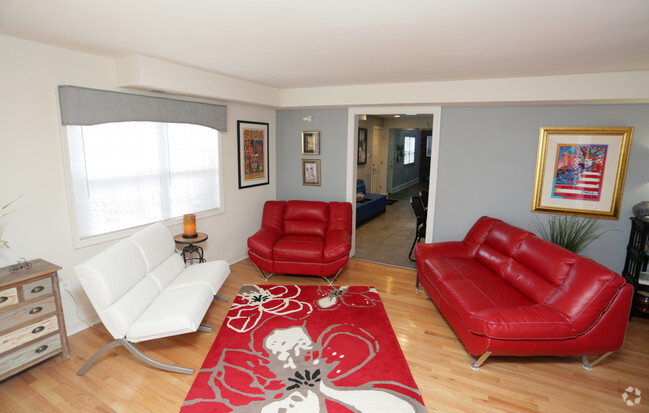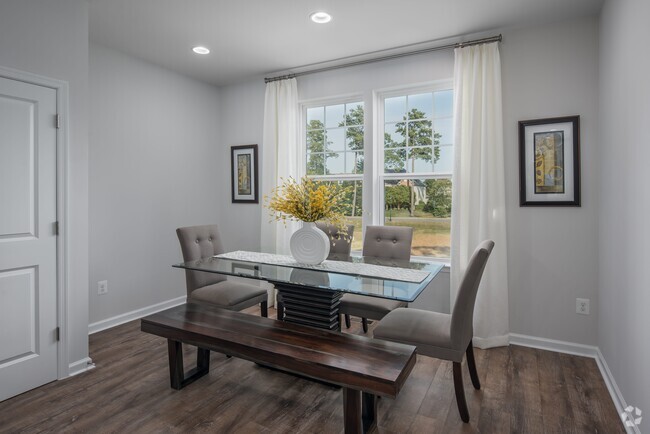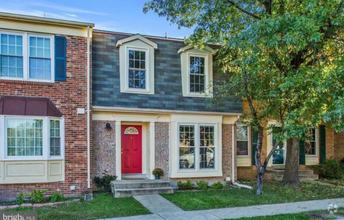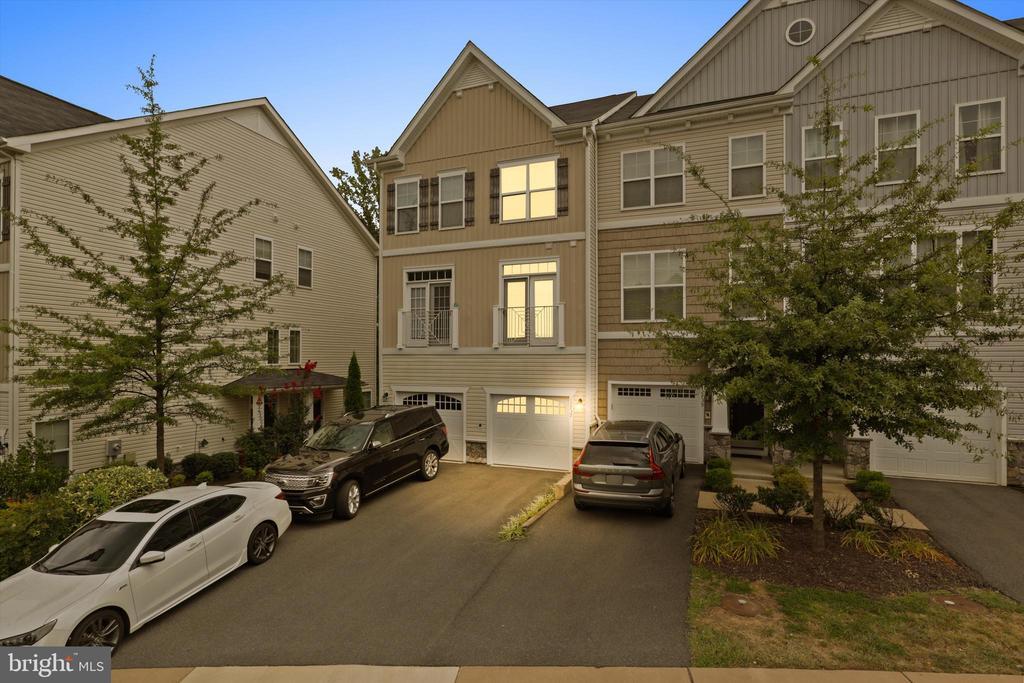12737 Lotte Dr
Woodbridge, VA 22192
-
Bedrooms
3
-
Bathrooms
2.5
-
Square Feet
--
-
Available
Available Now
Highlights
- Gourmet Galley Kitchen
- Deck
- Traditional Architecture
- Wood Flooring
- 1 Fireplace
- Upgraded Countertops

About This Home
Nice 3 bedroom, 2-1/2 bath End Unit Townhouse style condo with 3 finished lease and a 1 car garage. Beautiful Hardwood floors on Main level with an open floor plan. Kitchen has granite counters and Stainless Steel Appliances. The 2nd level contain the private Primary Bedroom and Bathroom. The upper level has 2 nice sized bedrooms and a full bathroom. Home is located just minutes from 123, 95 and Commuter Lots. Shopping and Restaurants are just around the corner. All TAG Home Management residents are required to be enrolled in the Resident Benefits Package (RBP) which includes HVAC air filter delivery (for applicable properties), Renters Insurance from A-rated carrier, credit building, $1M identity protection, utility concierge service making utility connection a breeze during your move-in, our best-in-class resident rewards program, and much more! Pets case-by-case (No cats)
12737 Lotte Dr is a townhome located in Prince William County and the 22192 ZIP Code. This area is served by the Prince William County Public Schools attendance zone.
Home Details
Home Type
Year Built
Accessible Home Design
Bedrooms and Bathrooms
Eco-Friendly Details
Home Design
Interior Spaces
Kitchen
Laundry
Listing and Financial Details
Outdoor Features
Parking
Schools
Utilities
Community Details
Overview
Pet Policy
Contact
- Listed by Gregory A Tomlin | Jobin Realty
- Phone Number
- Contact
-
Source
 Bright MLS, Inc.
Bright MLS, Inc.
- Fireplace
- Dishwasher
Woodbridge, VA lies about 35 minutes outside of Washington D.C. and is a part of the Interstate 95 corridor. The area considered I-95 Woodbridge sits conveniently right off I-95 and encompasses a less dense, suburban part of the city that’s separated from the heart of Woodbridge by I-95, making it a breeze to get to the nearest attractions or for your daily work commute. The area surrounds itself with parks and lakes, making it ideal for outdoor activities. The Occoquan River runs through part of Woodbridge providing beautiful waterside scenery. In addition to the state of Virginia bursting with historical nods, Outer Woodbridge proves no different. Woodbridge is next to Historical Occoquan that boasts quaint restaurants and shops. Never be without something interesting to explore during your stay in the outskirts of Woodbridge.
Learn more about living in I-95 Woodbridge| Colleges & Universities | Distance | ||
|---|---|---|---|
| Colleges & Universities | Distance | ||
| Drive: | 11 min | 6.2 mi | |
| Drive: | 17 min | 9.9 mi | |
| Drive: | 22 min | 13.1 mi | |
| Drive: | 26 min | 14.1 mi |
 The GreatSchools Rating helps parents compare schools within a state based on a variety of school quality indicators and provides a helpful picture of how effectively each school serves all of its students. Ratings are on a scale of 1 (below average) to 10 (above average) and can include test scores, college readiness, academic progress, advanced courses, equity, discipline and attendance data. We also advise parents to visit schools, consider other information on school performance and programs, and consider family needs as part of the school selection process.
The GreatSchools Rating helps parents compare schools within a state based on a variety of school quality indicators and provides a helpful picture of how effectively each school serves all of its students. Ratings are on a scale of 1 (below average) to 10 (above average) and can include test scores, college readiness, academic progress, advanced courses, equity, discipline and attendance data. We also advise parents to visit schools, consider other information on school performance and programs, and consider family needs as part of the school selection process.
View GreatSchools Rating Methodology
Transportation options available in Woodbridge include Franconia-Springfield, located 10.9 miles from 12737 Lotte Dr. 12737 Lotte Dr is near Ronald Reagan Washington Ntl, located 20.7 miles or 32 minutes away, and Washington Dulles International, located 28.7 miles or 50 minutes away.
| Transit / Subway | Distance | ||
|---|---|---|---|
| Transit / Subway | Distance | ||
|
|
Drive: | 18 min | 10.9 mi |
|
|
Drive: | 22 min | 14.1 mi |
|
|
Drive: | 25 min | 16.8 mi |
|
|
Drive: | 26 min | 17.2 mi |
|
|
Drive: | 30 min | 17.6 mi |
| Commuter Rail | Distance | ||
|---|---|---|---|
| Commuter Rail | Distance | ||
|
|
Drive: | 3 min | 1.5 mi |
|
|
Drive: | 9 min | 4.4 mi |
|
|
Drive: | 12 min | 5.6 mi |
|
|
Drive: | 11 min | 5.7 mi |
|
|
Drive: | 21 min | 12.5 mi |
| Airports | Distance | ||
|---|---|---|---|
| Airports | Distance | ||
|
Ronald Reagan Washington Ntl
|
Drive: | 32 min | 20.7 mi |
|
Washington Dulles International
|
Drive: | 50 min | 28.7 mi |
Time and distance from 12737 Lotte Dr.
| Shopping Centers | Distance | ||
|---|---|---|---|
| Shopping Centers | Distance | ||
| Walk: | 7 min | 0.4 mi | |
| Walk: | 7 min | 0.4 mi | |
| Walk: | 13 min | 0.7 mi |
| Parks and Recreation | Distance | ||
|---|---|---|---|
| Parks and Recreation | Distance | ||
|
Occoquan Regional Park
|
Drive: | 9 min | 2.9 mi |
|
Occoquan Bay National Wildlife Refuge
|
Drive: | 8 min | 3.0 mi |
|
Sandy Run Regional Park
|
Drive: | 12 min | 5.6 mi |
|
Meadowood Recreation Area
|
Drive: | 12 min | 6.0 mi |
|
Mason Neck State Park
|
Drive: | 21 min | 10.7 mi |
| Hospitals | Distance | ||
|---|---|---|---|
| Hospitals | Distance | ||
| Drive: | 8 min | 4.3 mi | |
| Drive: | 16 min | 8.9 mi |
| Military Bases | Distance | ||
|---|---|---|---|
| Military Bases | Distance | ||
| Drive: | 21 min | 11.1 mi |
You May Also Like
Similar Rentals Nearby
What Are Walk Score®, Transit Score®, and Bike Score® Ratings?
Walk Score® measures the walkability of any address. Transit Score® measures access to public transit. Bike Score® measures the bikeability of any address.
What is a Sound Score Rating?
A Sound Score Rating aggregates noise caused by vehicle traffic, airplane traffic and local sources
