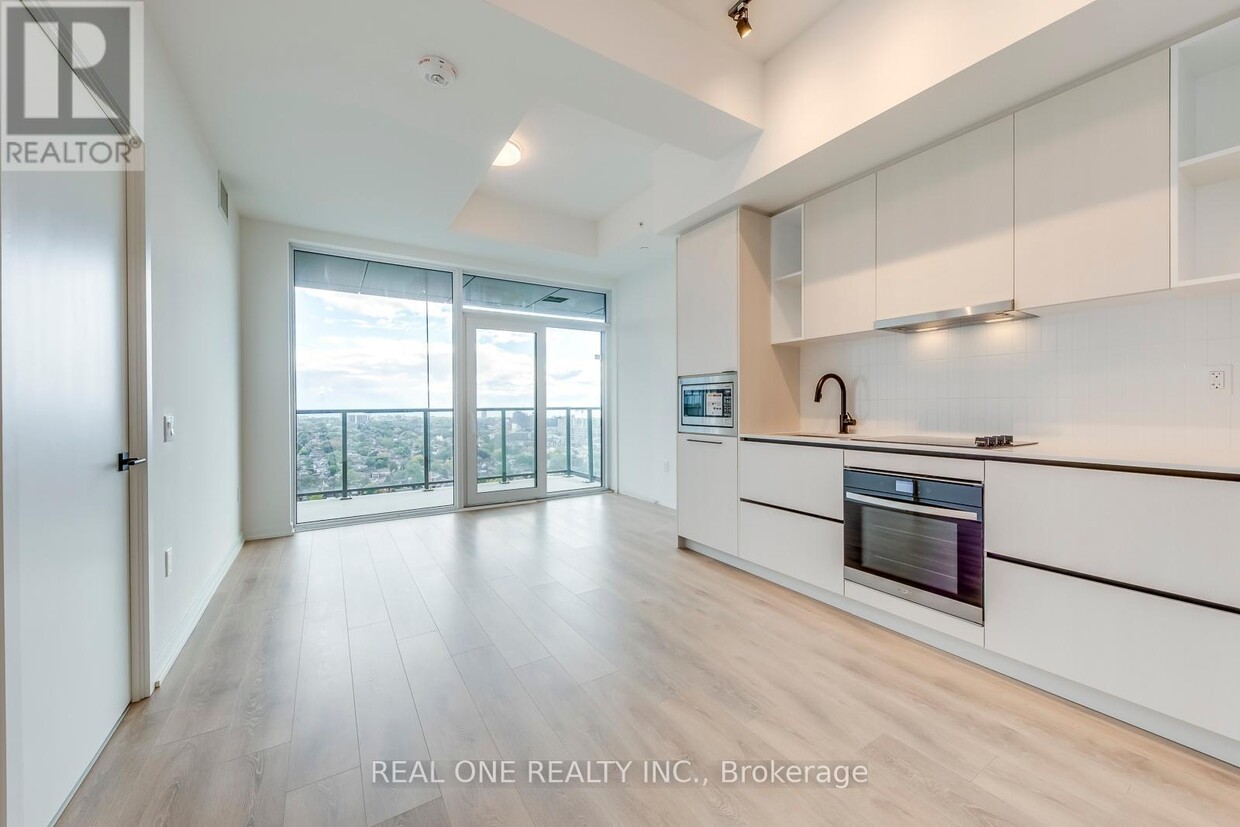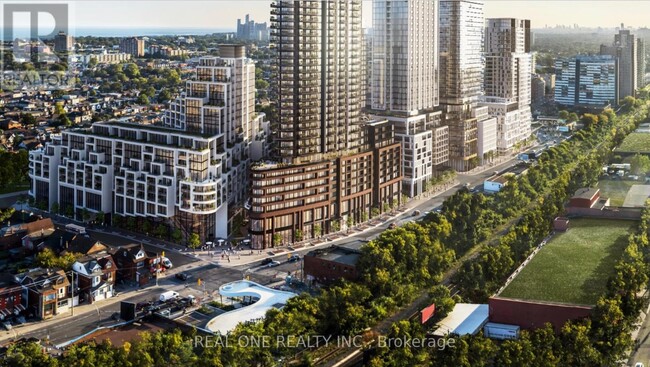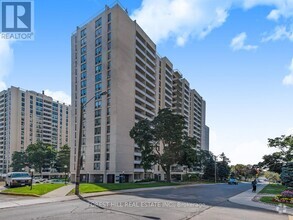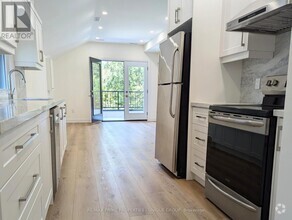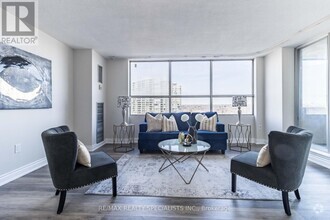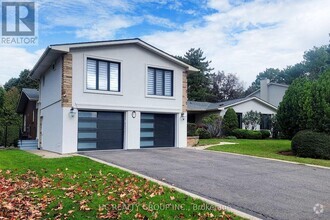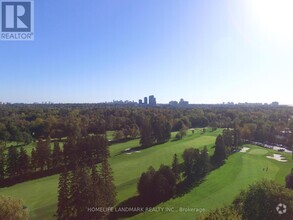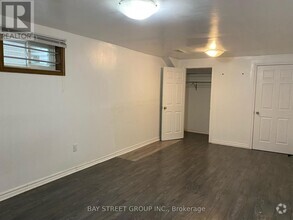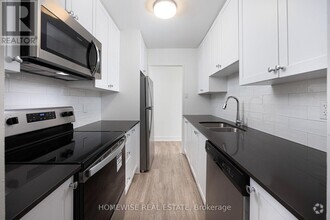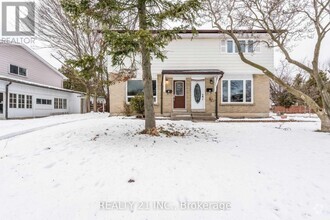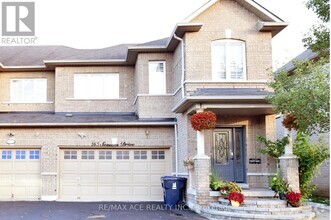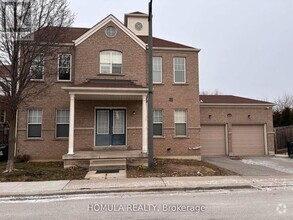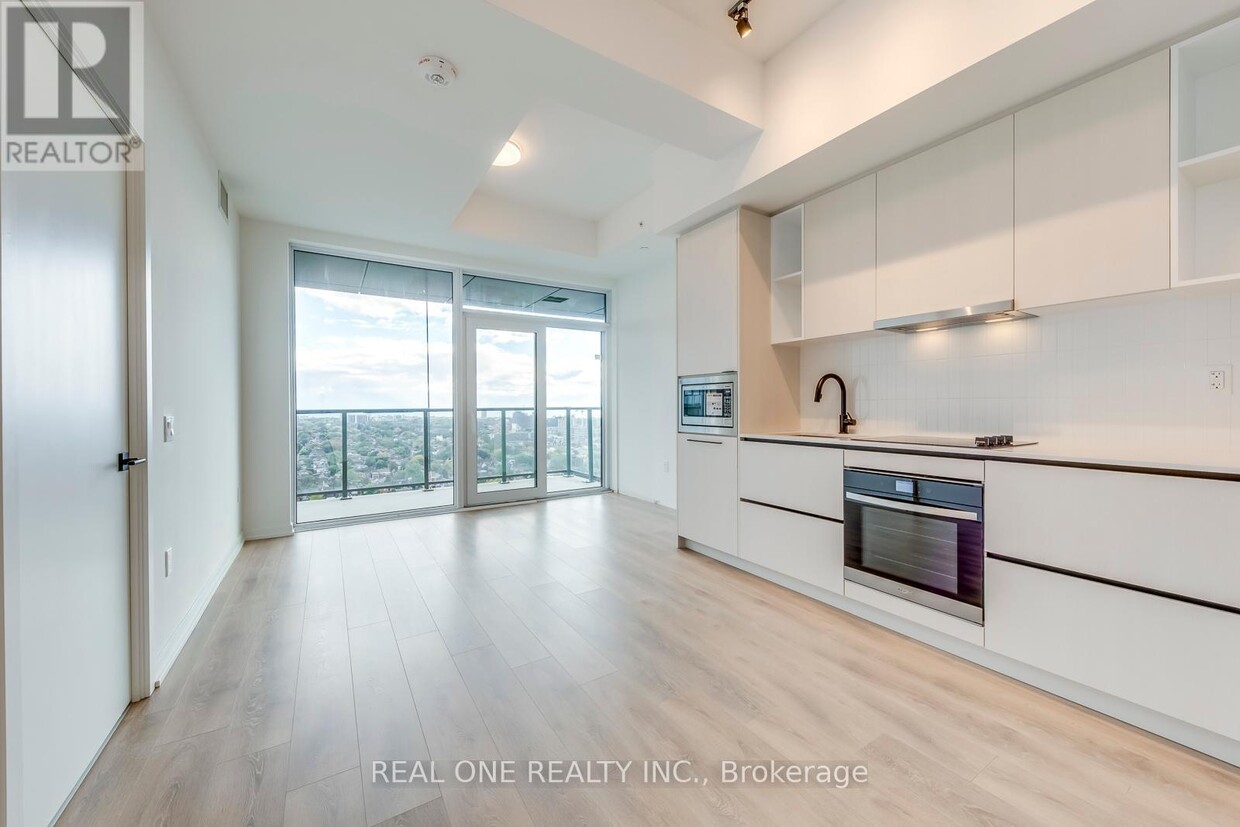
-
Monthly Rent
C$2,800
-
Bedrooms
2 bd
-
Bathrooms
2 ba
-
Square Feet
Details

About This Property
Brand New South Facing 2 Bedroom & 2 Bathroom Unit with Huge Windows & Stunning City & Lake Views!! The Designer Kitchen & Dining Area with Integrated Appliances is Combined with the Living Room Boasting Walk-Out to Large (131 Sq.Ft.) Balcony! Primary Bedroom Boasts Classy 3pc Ensuite & Huge Window with Amazing Views! 2nd Bedroom/Den,4pc Main Bath & Ensuite Laundry Completes the Unit. 660 Sq.Ft. + 131 Sq.Ft. Balcony = 791 Sq.Ft. per Builder Plan. 9' Ceilings. Includes 1 Underground Parking Space & Access to Exclusive Storage Locker! Desirable Location in Toronto's Anticipated Master-Planned Galleria on the Park in Dupont's Vibrant Community - a Neighbourhood of Condos,Shops,Gathering Spaces & More,All Located Next to an Incredible 8 Acre Park Right Outside Your Door! Just a Short Walk to Shopping,Restaurants & Amenities,Public Transit,Parks,Rec Centre & So Much More! **** EXTRAS **** Fabulous Amenities Include 24h Concierge,Rooftop Pool,Outdoor Terrace,Fitness Centre,Co-Working Space & Social Lounge,Kids Play Area,Games Room,Dining Room & Much More! (id:52069) ID#: 1976787
1285-1285 Dupont St is a AA house located in Toronto, ON and the M6H 0E3 Postal Code. This listing has rentals from C$2800
House Features
- Air Conditioning
Fees and Policies
 This Property
This Property
 Available Property
Available Property
- Air Conditioning
Serving up equal portions of charm and sophistication, Toronto’s tree-filled neighbourhoods give way to quaint shops and restaurants in historic buildings, some of the tallest skyscrapers in Canada, and a dazzling waterfront lined with yacht clubs and sandy beaches.
During the summer, residents enjoy cycling the Waterfront Bike Trail or spending lazy afternoons at Balmy Beach Park. Commuting in the city is a breeze, even on the coldest days of winter, thanks to Toronto’s system of underground walkways known as the PATH. The path covers more than 30 kilometers and leads to shops, restaurants, six subway stations, and a variety of attractions.
You’ll have a wide selection of beautiful neighbourhoods to choose from as you look for your Toronto rental. If you want a busy neighbourhood filled with condos and corner cafes, Liberty Village might be the ideal location.
Learn more about living in Toronto| Colleges & Universities | Distance | ||
|---|---|---|---|
| Colleges & Universities | Distance | ||
| Drive: | 8 min | 3.2 mi | |
| Drive: | 10 min | 3.5 mi | |
| Drive: | 11 min | 4.2 mi | |
| Drive: | 12 min | 4.4 mi |
Transportation options available in Toronto include Lansdowne Station - Eastbound Platform, located 0.7 miles from 1285-1285 Dupont St. 1285-1285 Dupont St is near Billy Bishop Toronto City Airport, located 4.8 miles or 16 minutes away, and Toronto Pearson International, located 13.7 miles or 34 minutes away.
| Transit / Subway | Distance | ||
|---|---|---|---|
| Transit / Subway | Distance | ||
|
|
Walk: | 14 min | 0.7 mi |
|
|
Walk: | 14 min | 0.8 mi |
|
|
Walk: | 20 min | 1.1 mi |
|
|
Drive: | 3 min | 1.1 mi |
|
|
Drive: | 3 min | 1.2 mi |
| Commuter Rail | Distance | ||
|---|---|---|---|
| Commuter Rail | Distance | ||
|
|
Drive: | 3 min | 1.2 mi |
|
|
Drive: | 9 min | 3.5 mi |
|
|
Drive: | 12 min | 4.7 mi |
|
|
Drive: | 13 min | 4.8 mi |
|
|
Drive: | 12 min | 5.3 mi |
| Airports | Distance | ||
|---|---|---|---|
| Airports | Distance | ||
|
Billy Bishop Toronto City Airport
|
Drive: | 16 min | 4.8 mi |
|
Toronto Pearson International
|
Drive: | 34 min | 13.7 mi |
Time and distance from 1285-1285 Dupont St.
| Shopping Centers | Distance | ||
|---|---|---|---|
| Shopping Centers | Distance | ||
| Drive: | 3 min | 1.1 mi | |
| Drive: | 4 min | 1.2 mi | |
| Drive: | 5 min | 1.5 mi |
You May Also Like
Similar Rentals Nearby
What Are Walk Score®, Transit Score®, and Bike Score® Ratings?
Walk Score® measures the walkability of any address. Transit Score® measures access to public transit. Bike Score® measures the bikeability of any address.
What is a Sound Score Rating?
A Sound Score Rating aggregates noise caused by vehicle traffic, airplane traffic and local sources
