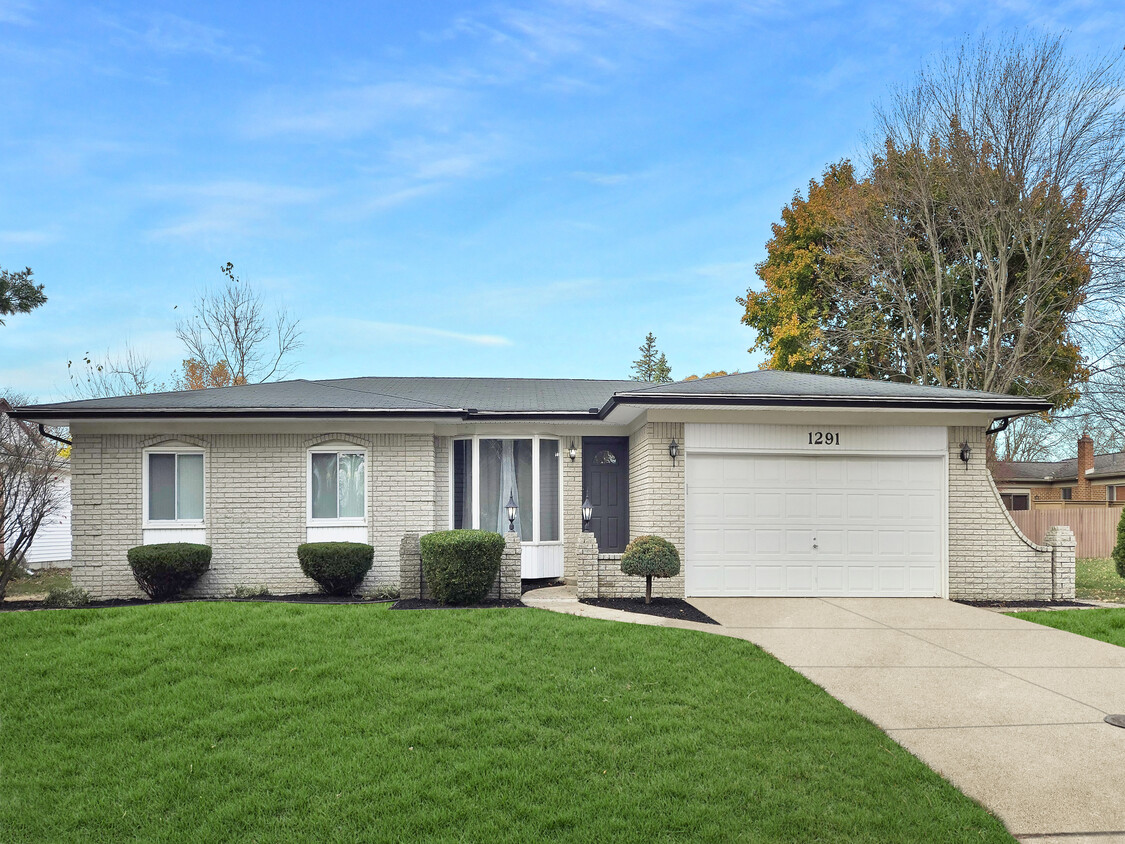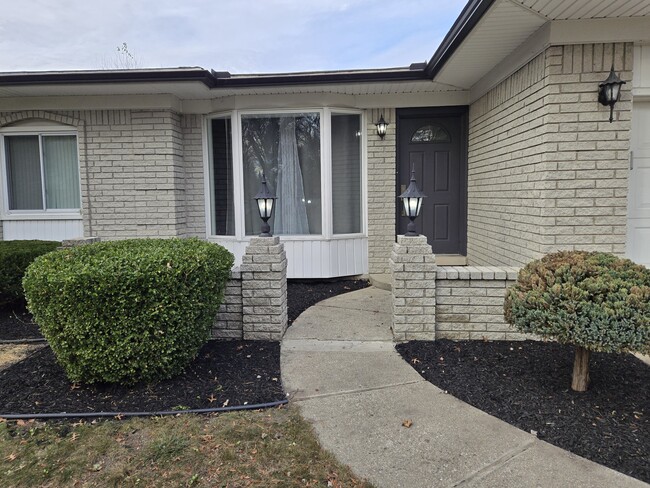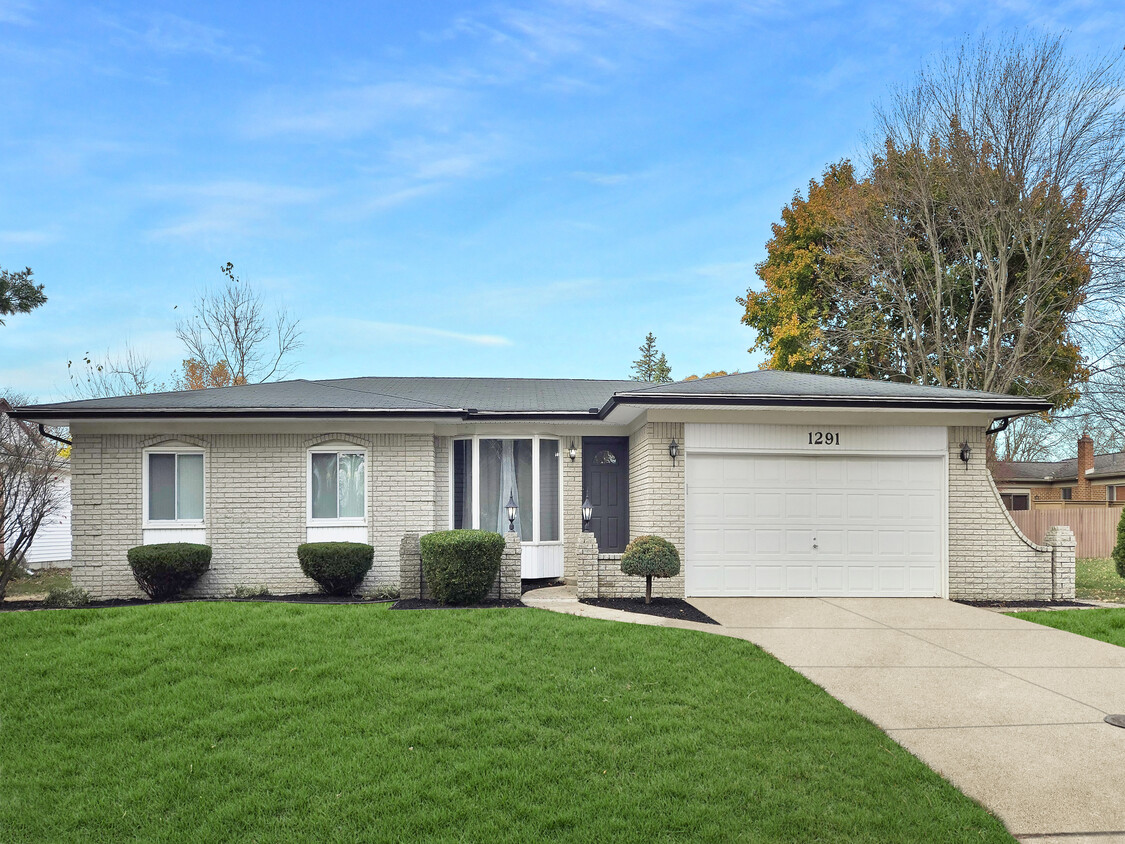1291 Tennyson Dr
Troy, MI 48083
-
Bedrooms
4
-
Bathrooms
2
-
Square Feet
2,000 sq ft
-
Available
Available Now

About This Home
Sprawling 2, 000 square feet Troy ranch in highly sought-after Raintree Village neighborhood with additional 1, 000 sq ft basement, total living space of 3, 000 sq ft. 4-bedroom, 2-bathroom, and additional bonus room in basement. Freshly painted, new appliances, new plumbing fixtures, new flooring, new lighting throughout. Open floor plan seamlessly connects the living room, dining area, and sleek kitchen. Kitchen boasts Quartzite countertops, stainless steel appliances, and abundant cabinet space. 4 generously sized bedrooms. Sizable Laundry room with plenty of space for storage. Step outside to discover an expansive backyard, complete with a large wood deck patio, perfect for hosting alfresco gatherings. Highly acclaimed Troy School District (Wattles, Baker, Athens) provides access to excellent educational opportunities. Raintree Village contains four private parks (commons areas) for the enjoyment of Raintree Village residents. Major highways are conveniently located, offering recreational options, shopping, restaurants, and seamless commutes. This exceptional residence is available for immediate move-in, make this expansive ranch house your dream home. Prefer tenant who is financially stable with steady employment, fantastic credit, and a positive rental history. Please apply online and provide all requested documents.
1291 Tennyson Dr is a house located in Oakland County and the 48083 ZIP Code.
House Features
Washer/Dryer
Tub/Shower
Stainless Steel Appliances
Basement
- Washer/Dryer
- Cable Ready
- Storage Space
- Double Vanities
- Tub/Shower
- Framed Mirrors
- Stainless Steel Appliances
- Kitchen
- Dining Room
- Basement
- Laundry Facilities
- Patio
- Deck
Fees and Policies
The fees below are based on community-supplied data and may exclude additional fees and utilities.
- Parking
-
Garage--
Details
Utilities Included
-
Trash Removal
Contact
- Phone Number (947) 214-8051
- Contact
About 24 miles north of Detroit, Troy has a lot to offer its residents. Picturesque homes, an award-winning school district, and world-class shopping and dining can all be found in Troy.
Visitors flock to Troy from all over to shop at the Somerset Collection, a multi-level shopping center featuring an array of retailers. Troy is also home to Oakland Mall, adding to the varied retail experiences in town. The Troy Museum and Historic Village provides a look into a well-preserved past. Stage Nature Center serves as a peaceful wilderness near the urban metropolis, where guests can regularly walk the trails and spot wildlife. For even more wildlife, the Detroit Zoo is nearby Troy as well, in neighboring Royal Oak.
Traveling and commuting from Troy is simple with convenience to I-75, the expansive highway that runs from Michigan to Florida, and Detroit Metro Airport.
Learn more about living in Troy| Colleges & Universities | Distance | ||
|---|---|---|---|
| Colleges & Universities | Distance | ||
| Drive: | 6 min | 2.3 mi | |
| Drive: | 15 min | 10.3 mi | |
| Drive: | 17 min | 10.4 mi | |
| Drive: | 23 min | 12.8 mi |
Transportation options available in Troy include Grand Blvd, located 16.8 miles from 1291 Tennyson Dr. 1291 Tennyson Dr is near Detroit Metro Wayne County, located 38.4 miles or 52 minutes away.
| Transit / Subway | Distance | ||
|---|---|---|---|
| Transit / Subway | Distance | ||
| Drive: | 22 min | 16.8 mi | |
| Drive: | 22 min | 16.9 mi | |
| Drive: | 22 min | 16.9 mi | |
| Drive: | 23 min | 17.2 mi | |
| Drive: | 24 min | 18.0 mi |
| Commuter Rail | Distance | ||
|---|---|---|---|
| Commuter Rail | Distance | ||
|
|
Drive: | 13 min | 5.8 mi |
|
|
Drive: | 16 min | 8.9 mi |
|
|
Drive: | 22 min | 14.1 mi |
|
|
Drive: | 23 min | 16.9 mi |
| Airports | Distance | ||
|---|---|---|---|
| Airports | Distance | ||
|
Detroit Metro Wayne County
|
Drive: | 52 min | 38.4 mi |
Time and distance from 1291 Tennyson Dr.
| Shopping Centers | Distance | ||
|---|---|---|---|
| Shopping Centers | Distance | ||
| Walk: | 9 min | 0.5 mi | |
| Walk: | 10 min | 0.5 mi | |
| Walk: | 12 min | 0.7 mi |
| Parks and Recreation | Distance | ||
|---|---|---|---|
| Parks and Recreation | Distance | ||
|
Troy Historic Village
|
Drive: | 4 min | 1.8 mi |
|
Red Oaks Nature Center and County Park
|
Drive: | 12 min | 6.6 mi |
|
Lloyd A. Stage Nature Center
|
Drive: | 14 min | 6.7 mi |
|
Sterling Heights Nature Center
|
Drive: | 14 min | 7.5 mi |
|
Burgess-Shadbush Nature Center
|
Drive: | 15 min | 7.9 mi |
| Hospitals | Distance | ||
|---|---|---|---|
| Hospitals | Distance | ||
| Drive: | 16 min | 7.6 mi | |
| Drive: | 14 min | 8.7 mi | |
| Drive: | 17 min | 9.3 mi |
- Washer/Dryer
- Cable Ready
- Storage Space
- Double Vanities
- Tub/Shower
- Framed Mirrors
- Stainless Steel Appliances
- Kitchen
- Dining Room
- Basement
- Laundry Facilities
- Patio
- Deck
1291 Tennyson Dr Photos
What Are Walk Score®, Transit Score®, and Bike Score® Ratings?
Walk Score® measures the walkability of any address. Transit Score® measures access to public transit. Bike Score® measures the bikeability of any address.
What is a Sound Score Rating?
A Sound Score Rating aggregates noise caused by vehicle traffic, airplane traffic and local sources





