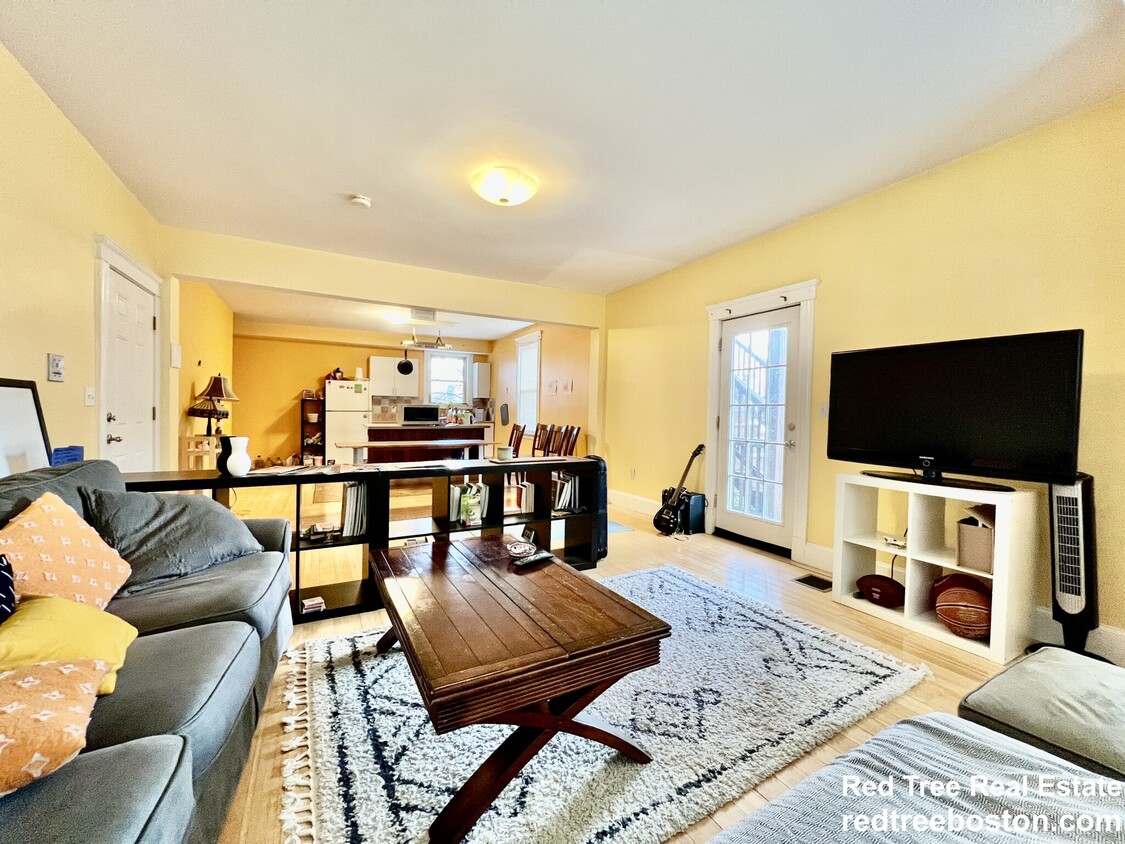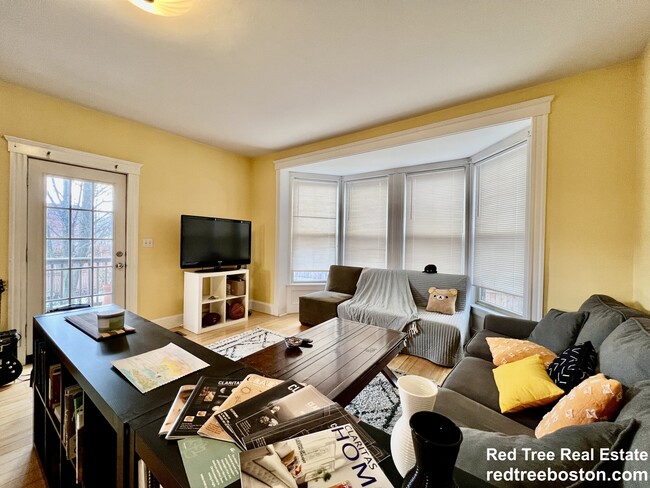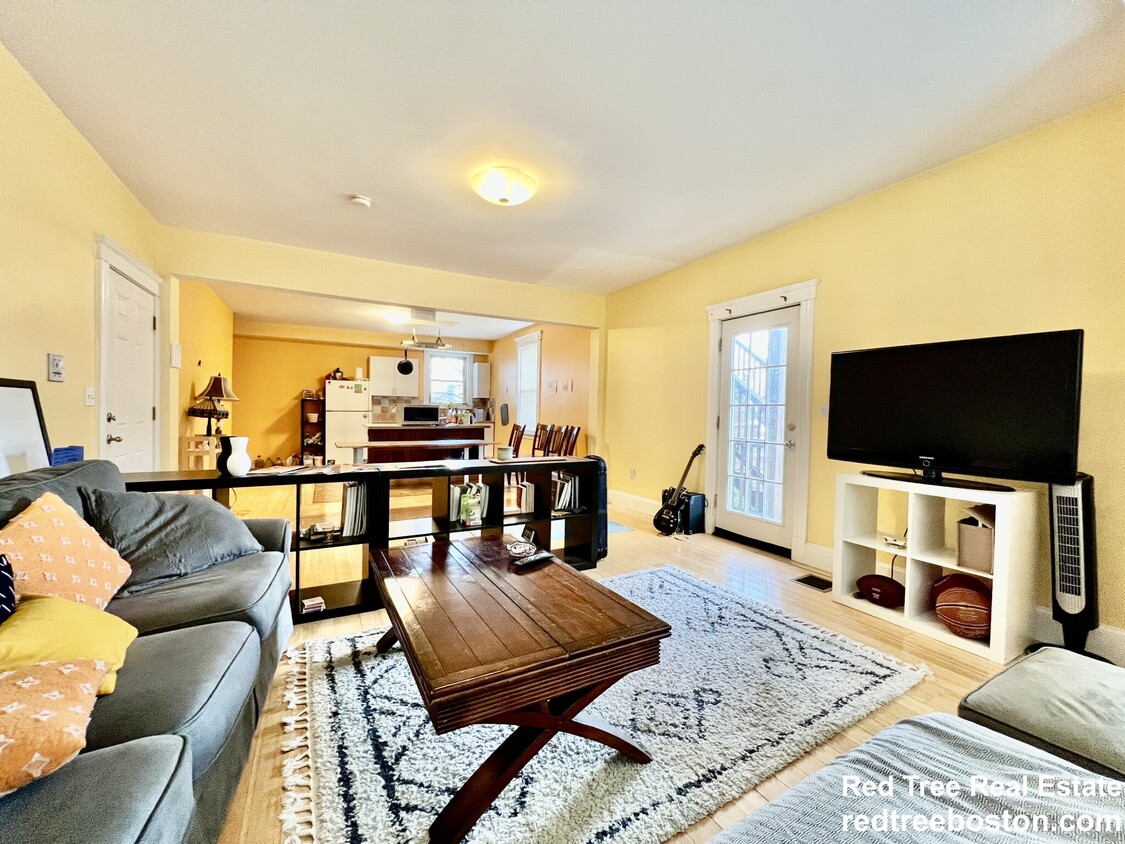13 Centre St Unit 1
Boston, MA 02119

-
Monthly Rent
$2,925
-
Bedrooms
2 bd
-
Bathrooms
1 ba
-
Square Feet
1,000 sq ft
Details

About This Property
Tastefully renovated and spacious two bedroom with huge open living area and outdoor space. Apartment features hardwood floors, modern kitchen with breakfast bar and stovetop combo, modern bath, large bedrooms and beautiful bay windows. Tons of closet space. Laundry in the basement. Outdoor patio and landscaped yard space with nice fence top off this fantastic apartment.
13 Centre St is a condo located in Suffolk County and the 02119 ZIP Code. This area is served by the Boston Public Schools attendance zone.
Discover Homeownership
Renting vs. Buying
-
Housing Cost Per Month: $2,925
-
Rent for 30 YearsRenting doesn't build equity Future EquityRenting isn't tax deductible Mortgage Interest Tax Deduction$0 Net Return
-
Buy Over 30 Years$1.14M - $2.03M Future Equity$519K Mortgage Interest Tax Deduction$87K - $976K Gain Net Return
-
Contact
Condo Features
Dishwasher
Hardwood Floors
Basement
Kitchen
- Dishwasher
- Kitchen
- Hardwood Floors
- Basement
- Bay Window
- Laundry Facilities
- Patio
- Yard
Fees and Policies
The fees below are based on community-supplied data and may exclude additional fees and utilities.
- Cats Allowed
-
Fees not specified
-
Weight limit--
-
Pet Limit--
Details
Utilities Included
-
Water
-
Sewer
Twenty minutes southwest of downtown Boston sits Highland Park, a primarily- residential neighborhood full of beautiful historic homes and apartments along tree-lined streets. The community features over a dozen parks and public green spaces, giving all residents easy access to trails, playgrounds, and historic sites wherever they may live.
The local dining scene is quite unique, with several African and Middle Eastern restaurants and cafes around the neighborhood. MBTA rail service on the west side of the neighborhood makes it easy for folks to get around the city for or leisure.
Learn more about living in Highland Park| Colleges & Universities | Distance | ||
|---|---|---|---|
| Colleges & Universities | Distance | ||
| Walk: | 14 min | 0.8 mi | |
| Drive: | 2 min | 1.2 mi | |
| Drive: | 2 min | 1.3 mi | |
| Drive: | 4 min | 1.6 mi |
Transportation options available in Boston include Roxbury Crossing Station, located 0.3 mile from 13 Centre St Unit 1. 13 Centre St Unit 1 is near General Edward Lawrence Logan International, located 6.3 miles or 13 minutes away.
| Transit / Subway | Distance | ||
|---|---|---|---|
| Transit / Subway | Distance | ||
|
|
Walk: | 6 min | 0.3 mi |
|
|
Walk: | 13 min | 0.7 mi |
|
|
Walk: | 15 min | 0.8 mi |
|
|
Walk: | 16 min | 0.9 mi |
|
|
Drive: | 3 min | 1.4 mi |
| Commuter Rail | Distance | ||
|---|---|---|---|
| Commuter Rail | Distance | ||
|
|
Drive: | 3 min | 1.3 mi |
| Drive: | 4 min | 1.7 mi | |
|
|
Drive: | 3 min | 1.7 mi |
|
|
Drive: | 7 min | 2.2 mi |
|
|
Drive: | 10 min | 5.1 mi |
| Airports | Distance | ||
|---|---|---|---|
| Airports | Distance | ||
|
General Edward Lawrence Logan International
|
Drive: | 13 min | 6.3 mi |
Time and distance from 13 Centre St Unit 1.
| Shopping Centers | Distance | ||
|---|---|---|---|
| Shopping Centers | Distance | ||
| Drive: | 3 min | 1.3 mi | |
| Drive: | 3 min | 1.3 mi | |
| Drive: | 5 min | 2.1 mi |
| Parks and Recreation | Distance | ||
|---|---|---|---|
| Parks and Recreation | Distance | ||
|
Roxbury Heritage State Park
|
Walk: | 3 min | 0.2 mi |
|
Lower Neponset River Trail
|
Drive: | 4 min | 2.2 mi |
|
Charles River Reservation
|
Drive: | 5 min | 2.4 mi |
|
Franklin Park Zoo
|
Drive: | 5 min | 2.4 mi |
|
Coit Observatory
|
Drive: | 6 min | 2.8 mi |
| Hospitals | Distance | ||
|---|---|---|---|
| Hospitals | Distance | ||
| Walk: | 19 min | 1.0 mi | |
| Walk: | 20 min | 1.1 mi | |
| Drive: | 3 min | 1.5 mi |
| Military Bases | Distance | ||
|---|---|---|---|
| Military Bases | Distance | ||
| Drive: | 29 min | 15.4 mi | |
| Drive: | 31 min | 16.0 mi |
- Dishwasher
- Kitchen
- Hardwood Floors
- Basement
- Bay Window
- Laundry Facilities
- Patio
- Yard
13 Centre St Unit 1 Photos
What Are Walk Score®, Transit Score®, and Bike Score® Ratings?
Walk Score® measures the walkability of any address. Transit Score® measures access to public transit. Bike Score® measures the bikeability of any address.
What is a Sound Score Rating?
A Sound Score Rating aggregates noise caused by vehicle traffic, airplane traffic and local sources





