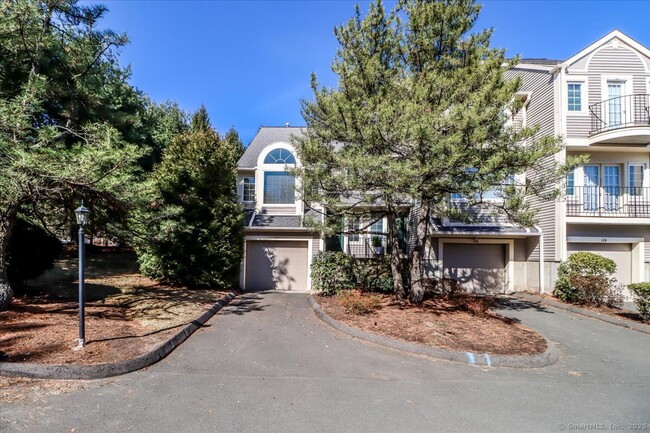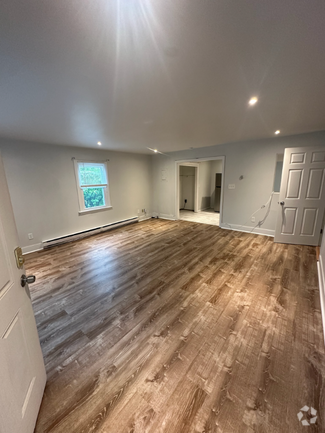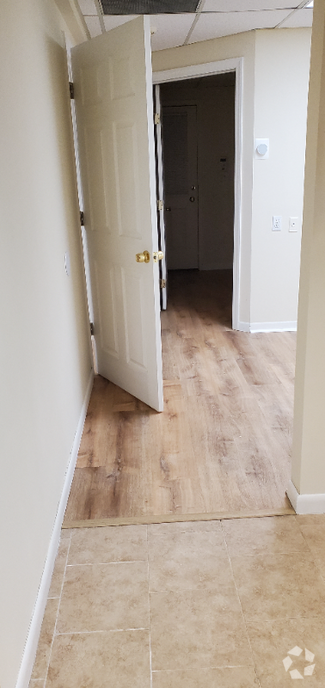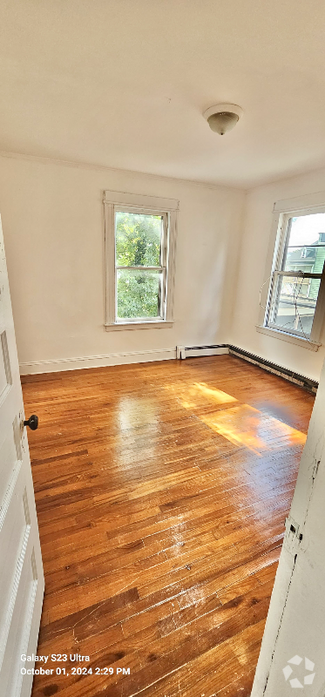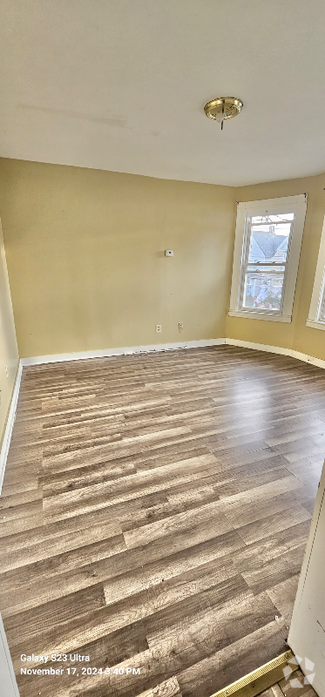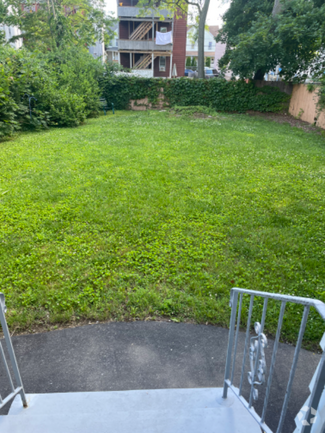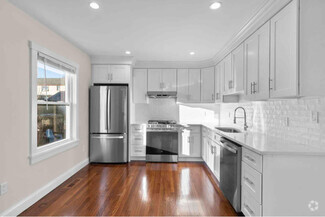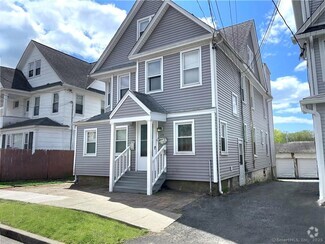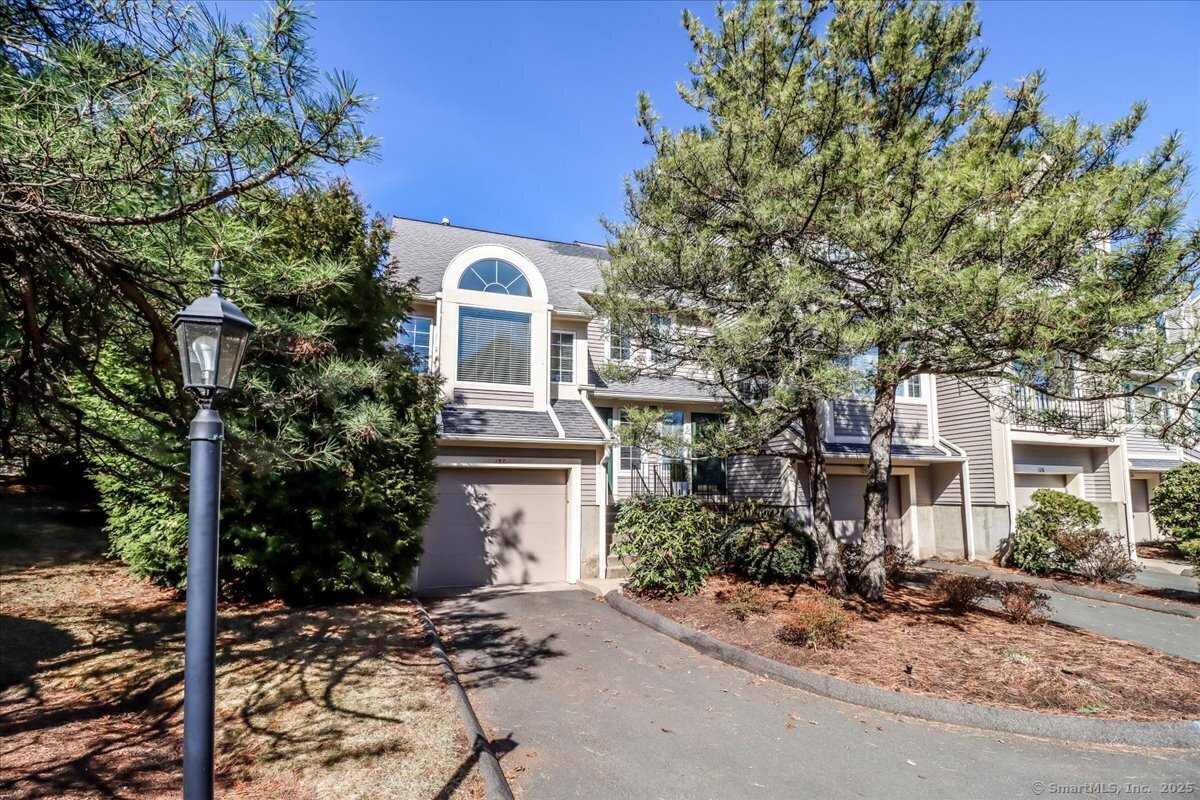130 Paugusett Cir Unit 130
Trumbull, CT 06611
-
Bedrooms
1
-
Bathrooms
1.5
-
Square Feet
--
-
Available
Available Now
Highlights
- Open Floorplan
- Deck
- End Unit
- Thermal Windows
- Home Security System
- Central Air

About This Home
This bright & airy end-unit townhome, originally the model in Church Hill South, is sure to impress. Situated in a prime commuter location, it is just steps away from restaurants, shopping, Twin Brooks Park, & walking & bike trails. The freshly painted interior features light oak hardwood floors throughout, abundant recessed lighting, stylish ceiling fans, & modern blinds on windows. The foyer welcomes you with an entry closet, leading to a spacious living room & dining room combination with a vaulted ceiling, a striking palladium window, & recessed lighting. The kitchen is designed for both functionality and style, boasting a garden window, an abundance of cabinetry, granite countertops, ceramic tile backsplash & flooring, track lighting, a SS refrigerator with ice/water on the door & bottom freezer, a Bosch dishwasher, an oven-range with a flat cooktop for easy cleaning, & a water filtration system under sink. A door off kitchen provides access to a deck. Completing the main level is a modern half bath. Upstairs, the primary bedroom offers privacy & comfort with hardwood floors, recessed lighting, a ceiling fan, a WI closet with a built-in storage system & safe; a remodeled full bath with an extra-large tiled shower stall, and laundry hook-up. Gas heat, central air & vac, & a two-car tandem garage add to the appeal. Pets & smoking not allowed. Good credit & verifiable income required. Tenant pays for all utilities except for the Sewer Usage Charge.
130 Paugusett Cir is a condo located in Fairfield County and the 06611 ZIP Code.
Home Details
Year Built
Basement
Bedrooms and Bathrooms
Home Design
Home Security
Interior Spaces
Kitchen
Laundry
Listing and Financial Details
Lot Details
Outdoor Features
Parking
Schools
Utilities
Community Details
Overview
Contact
- Listed by Joan Hainsworth | Berkshire Hathaway NE Prop.
- Phone Number
- Contact
-
Source
 Smart MLS
Smart MLS
Trumbull/Upper Stratford/Shelton is an expansive area encompassing the land north of Bridgeport and Lower Stratford. The area is largely residential and complemented by lush woods. Renters have options of modern apartments and townhomes for rent. Although this community is mostly residential, Highways 25 and 8 allow for easy travel to surrounding areas, including the 25-mile drive east to New Haven and the 70-mile drive to New York. These two roads also hold the main retail areas including places like Hawley Lane Mall and Westfield Trumbull. Outside of this area, residents are in proximity to some of Connecticut’s best attractions like the Connecticut’s Beardsley Zoo and the Roosevelt Forest.
Learn more about living in Trumbull/Upper Stratford/Shelton| Colleges & Universities | Distance | ||
|---|---|---|---|
| Colleges & Universities | Distance | ||
| Drive: | 10 min | 4.5 mi | |
| Drive: | 8 min | 6.1 mi | |
| Drive: | 15 min | 10.2 mi | |
| Drive: | 19 min | 12.3 mi |
You May Also Like
Similar Rentals Nearby
-
-
-
-
-
$2,4503 Beds, 1 Bath, 1,400 sq ftApartment for Rent
-
-
-
-
-
What Are Walk Score®, Transit Score®, and Bike Score® Ratings?
Walk Score® measures the walkability of any address. Transit Score® measures access to public transit. Bike Score® measures the bikeability of any address.
What is a Sound Score Rating?
A Sound Score Rating aggregates noise caused by vehicle traffic, airplane traffic and local sources

