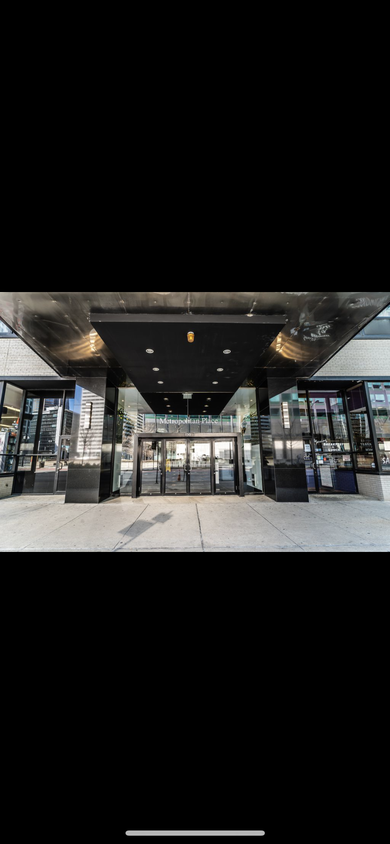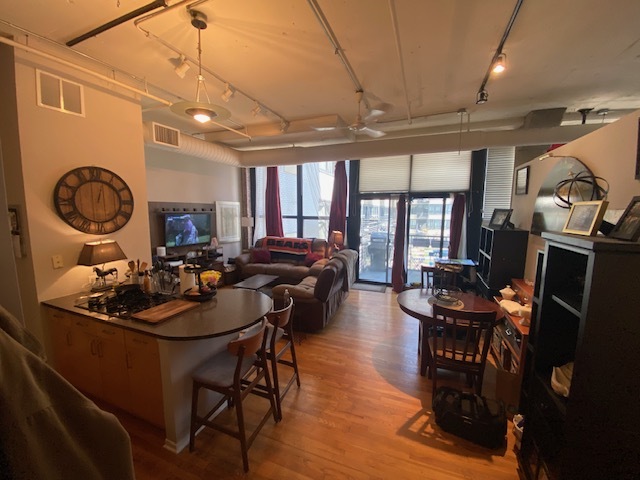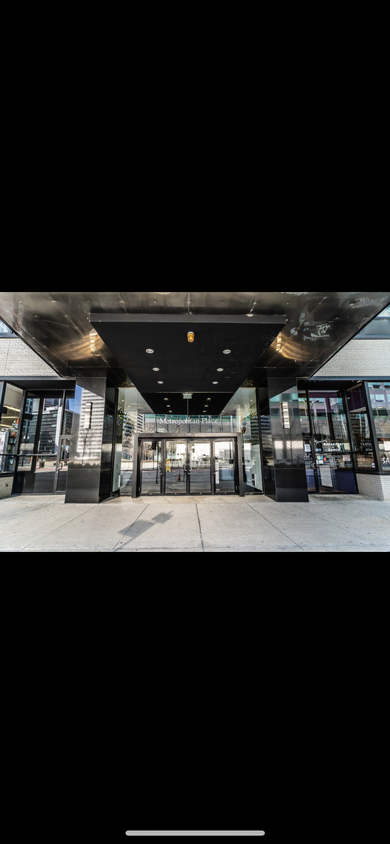130 S Canal St Unit 401
Chicago, IL 60606

-
Monthly Rent
$2,300
-
Bedrooms
1 bd
-
Bathrooms
1 ba
-
Square Feet
1,000 sq ft
Details
Great location right next to Union Station. Easy access to West loop/Fulton Market and downtown (~10 min walk at most, 15min walk to the Art Institute). 12 month, 18 month, and 24 month lease options available. The building staff at Metropolitan place is the best in the city. They are beyond helpful and such a great group. Dave, the front desk manager, is a good friend of mine along with the custodians. Utilities: water/sewage/trash/internet/DirectTV are included in the monthly rent. gas and electric are not included Avg. Cost per Month for Gas and Electric: $120-$150 Garage Parking available for an additional $250/month. The parking spot is directly next to the elevator for easy access. Pets are permitted, we can have a discussion if need be. I’m very flexible.

About This Property
Fantastic location. 10-15 min walk to Randolph/Fulton Market. 24/7 Doorman, Gym, and Terrace. Union Station directly across the street as well as a Circle K directly below the building. There are two different styles shown for viewing purposes only; the unit does not come furnished. Please call Andrew Gosney with questions about this property. 12, 18, and 24 month lease options available. Available starting 6/1/25.
130 S Canal St is a condo located in Cook County and the 60606 ZIP Code. This area is served by the Chicago Public Schools attendance zone.
Condo Features
Washer/Dryer
Air Conditioning
Dishwasher
Washer/Dryer Hookup
Loft Layout
High Speed Internet Access
Hardwood Floors
Island Kitchen
Highlights
- High Speed Internet Access
- Wi-Fi
- Washer/Dryer
- Washer/Dryer Hookup
- Air Conditioning
- Heating
- Ceiling Fans
- Smoke Free
- Cable Ready
- Satellite TV
- Storage Space
- Tub/Shower
- Fireplace
- Framed Mirrors
Kitchen Features & Appliances
- Dishwasher
- Disposal
- Ice Maker
- Granite Countertops
- Stainless Steel Appliances
- Island Kitchen
- Eat-in Kitchen
- Kitchen
- Microwave
- Oven
- Range
- Refrigerator
- Freezer
- Instant Hot Water
Model Details
- Hardwood Floors
- Carpet
- Dining Room
- High Ceilings
- Family Room
- Office
- Recreation Room
- Den
- Vaulted Ceiling
- Views
- Linen Closet
- Furnished
- Loft Layout
- Large Bedrooms
- Floor to Ceiling Windows
Fees and Policies
The fees below are based on community-supplied data and may exclude additional fees and utilities.
- Dogs Allowed
-
Fees not specified
- Cats Allowed
-
Fees not specified
- Parking
-
Garage$250/mo
Details
Utilities Included
-
Water
-
Trash Removal
-
Sewer
-
Cable
Property Information
-
Furnished Units Available
Metropolitan Place
View Building Details


Chicago’s West Loop has earned a reputation as one of the most exciting areas to eat, drink, and experience the city's best, so it’s no wonder locals are envious of anyone who gets to call this neighborhood home. Where industrial warehouses once stood, swanky high-rise apartments and condos now provide unbeatable views of the river and the city skyline. West Loop's convenient central location puts renters within walking distance of Downtown, Little Italy, and the Medical District. Numerous bus and rail lines passing through make it easy to commute anywhere in the city.
West Loop locals enjoy a mind-boggling selection of restaurants, bars, specialty grocery stores, art galleries, and performance venues. The mix of modern and classical architecture combined with the various public art installations reflects the neighborhood’s unique historic and creative influences, and a distinctive European flair permeates the whole environment.
Learn more about living in West Loop| Colleges & Universities | Distance | ||
|---|---|---|---|
| Colleges & Universities | Distance | ||
| Walk: | 15 min | 0.8 mi | |
| Walk: | 16 min | 0.8 mi | |
| Walk: | 18 min | 1.0 mi | |
| Drive: | 3 min | 1.2 mi |
Transportation options available in Chicago include Clinton Station (Blue Line), located 0.3 mile from 130 S Canal St Unit 401. 130 S Canal St Unit 401 is near Chicago Midway International, located 10.4 miles or 17 minutes away, and Chicago O'Hare International, located 17.5 miles or 27 minutes away.
| Transit / Subway | Distance | ||
|---|---|---|---|
| Transit / Subway | Distance | ||
|
|
Walk: | 6 min | 0.3 mi |
|
|
Walk: | 8 min | 0.4 mi |
|
|
Walk: | 8 min | 0.4 mi |
|
|
Walk: | 10 min | 0.5 mi |
|
|
Walk: | 12 min | 0.6 mi |
| Commuter Rail | Distance | ||
|---|---|---|---|
| Commuter Rail | Distance | ||
|
|
Walk: | 2 min | 0.2 mi |
|
|
Walk: | 5 min | 0.3 mi |
|
|
Walk: | 14 min | 0.8 mi |
|
|
Drive: | 3 min | 1.1 mi |
|
|
Drive: | 3 min | 1.2 mi |
| Airports | Distance | ||
|---|---|---|---|
| Airports | Distance | ||
|
Chicago Midway International
|
Drive: | 17 min | 10.4 mi |
|
Chicago O'Hare International
|
Drive: | 27 min | 17.5 mi |
Time and distance from 130 S Canal St Unit 401.
| Shopping Centers | Distance | ||
|---|---|---|---|
| Shopping Centers | Distance | ||
| Walk: | 6 min | 0.3 mi | |
| Walk: | 8 min | 0.4 mi | |
| Walk: | 14 min | 0.7 mi |
| Parks and Recreation | Distance | ||
|---|---|---|---|
| Parks and Recreation | Distance | ||
|
Alliance for the Great Lakes
|
Walk: | 17 min | 0.9 mi |
|
Openlands
|
Walk: | 17 min | 0.9 mi |
|
Millennium Park
|
Walk: | 21 min | 1.1 mi |
|
Grant Park
|
Drive: | 3 min | 1.3 mi |
|
Field Museum of Natural History
|
Drive: | 6 min | 2.3 mi |
| Hospitals | Distance | ||
|---|---|---|---|
| Hospitals | Distance | ||
| Drive: | 4 min | 1.8 mi | |
| Drive: | 3 min | 2.0 mi | |
| Drive: | 6 min | 2.1 mi |
| Military Bases | Distance | ||
|---|---|---|---|
| Military Bases | Distance | ||
| Drive: | 35 min | 25.1 mi |
- High Speed Internet Access
- Wi-Fi
- Washer/Dryer
- Washer/Dryer Hookup
- Air Conditioning
- Heating
- Ceiling Fans
- Smoke Free
- Cable Ready
- Satellite TV
- Storage Space
- Tub/Shower
- Fireplace
- Framed Mirrors
- Dishwasher
- Disposal
- Ice Maker
- Granite Countertops
- Stainless Steel Appliances
- Island Kitchen
- Eat-in Kitchen
- Kitchen
- Microwave
- Oven
- Range
- Refrigerator
- Freezer
- Instant Hot Water
- Hardwood Floors
- Carpet
- Dining Room
- High Ceilings
- Family Room
- Office
- Recreation Room
- Den
- Vaulted Ceiling
- Views
- Linen Closet
- Furnished
- Loft Layout
- Large Bedrooms
- Floor to Ceiling Windows
- Doorman
- Furnished Units Available
- Wheelchair Accessible
- Elevator
- Gated
- Balcony
- Patio
- Porch
- Deck
- Yard
- Lawn
- Grill
- Fitness Center
130 S Canal St Unit 401 Photos
What Are Walk Score®, Transit Score®, and Bike Score® Ratings?
Walk Score® measures the walkability of any address. Transit Score® measures access to public transit. Bike Score® measures the bikeability of any address.
What is a Sound Score Rating?
A Sound Score Rating aggregates noise caused by vehicle traffic, airplane traffic and local sources





