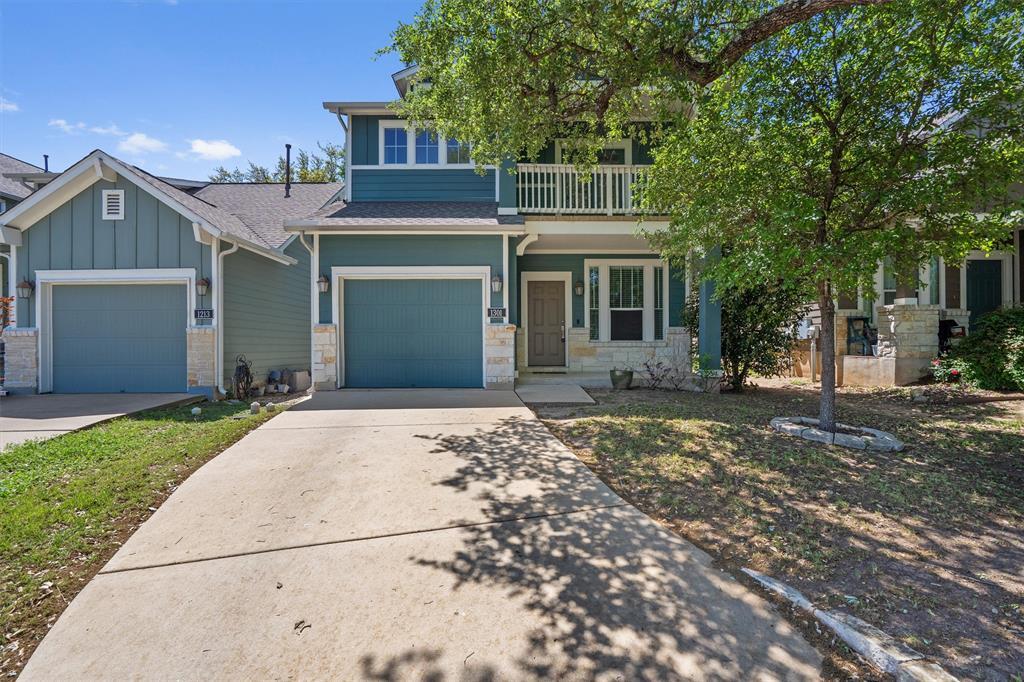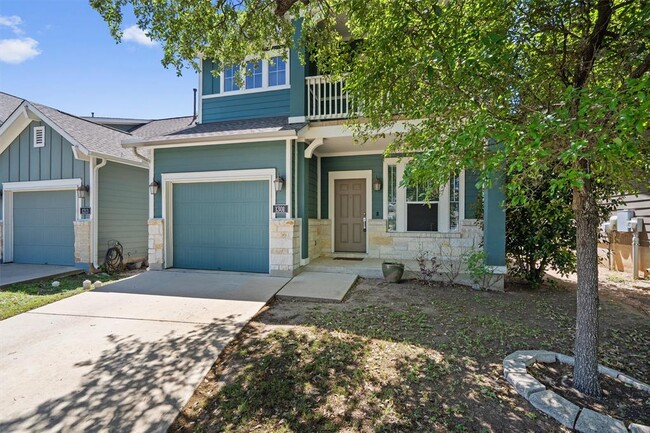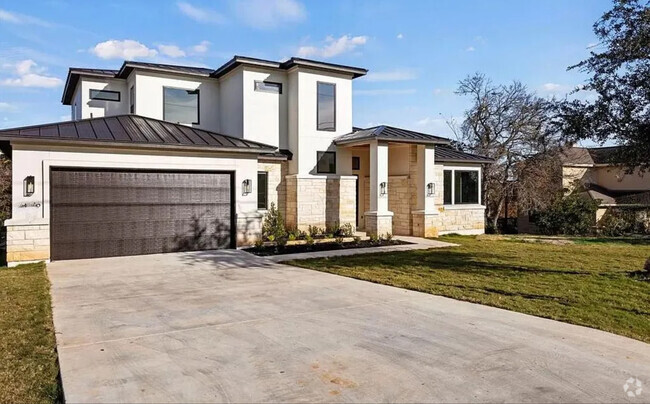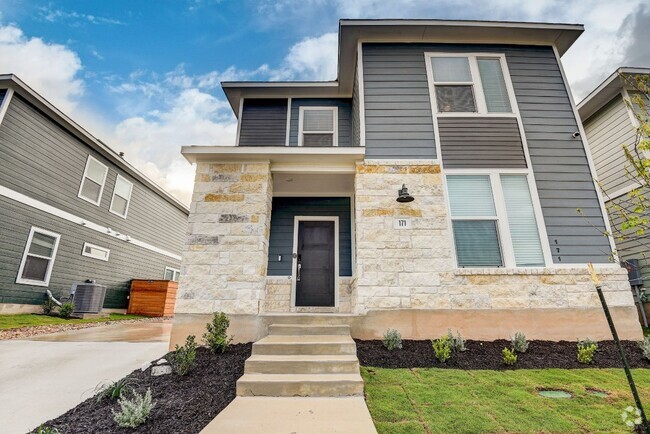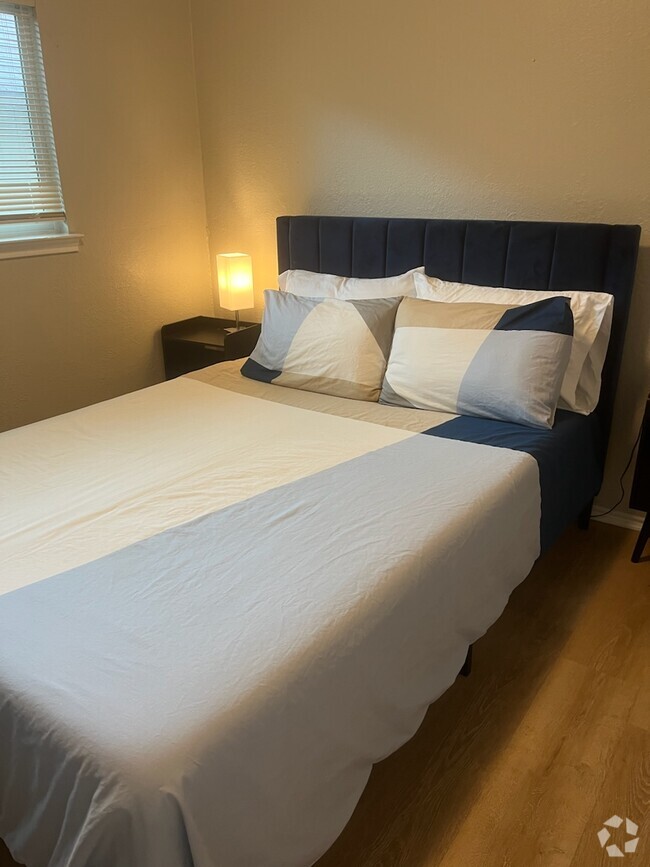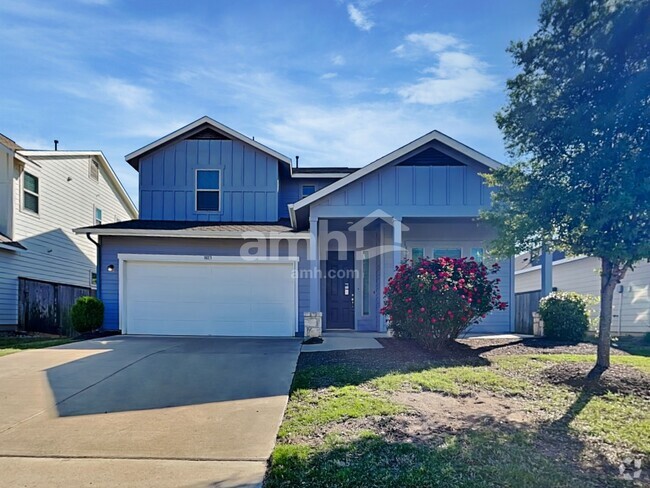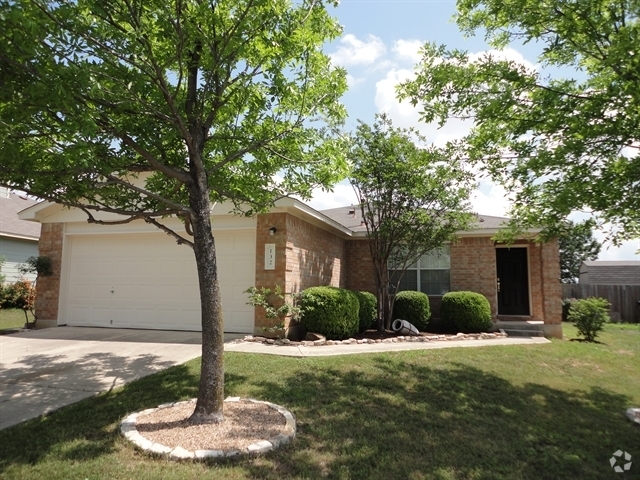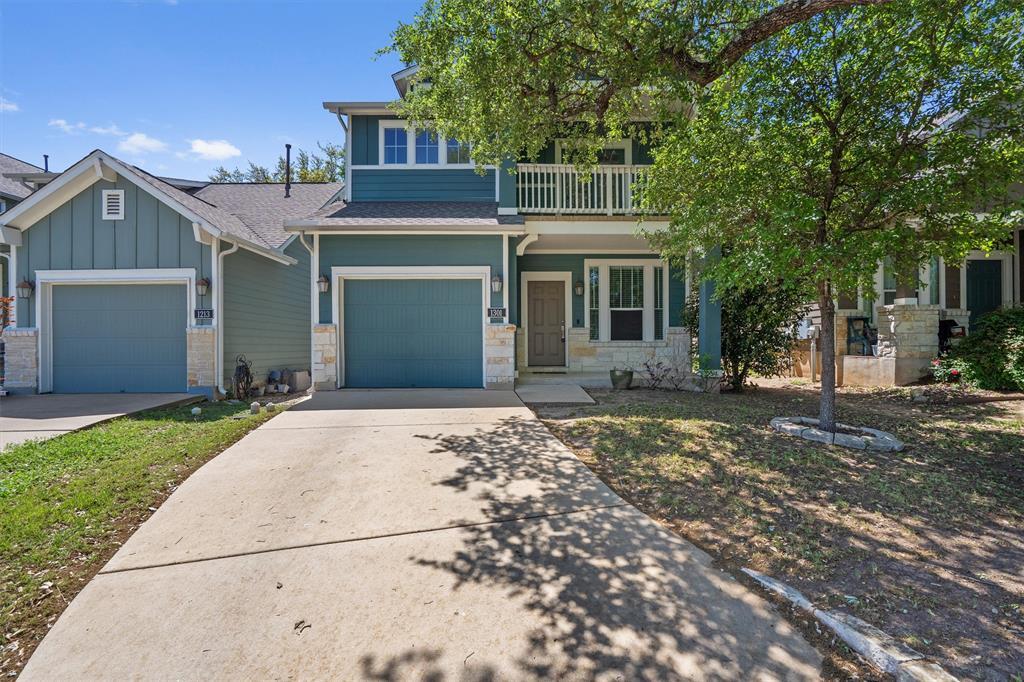1301 Central Park Ct
Austin, TX 78745
-
Bedrooms
4
-
Bathrooms
3
-
Square Feet
2,142 sq ft
-
Available
Available Now
Highlights
- Wood Flooring
- High Ceiling
- Granite Countertops
- Private Yard
- Stainless Steel Appliances
- Balcony

About This Home
Welcome to 1301 Central Park Ct, located in the heart of vibrant Austin, TX! This charming home is now available for immediate move-in, offering a perfect blend of modern design, comfort, and convenience. The spacious kitchen is equipped with high-end stainless steel appliances, including a gas cooktop, oven, microwave, dishwasher, and refrigerator, making it an ideal space for both cooking and entertaining. You'll also enjoy the convenience of an in-unit washer and dryer. The home is filled with natural light and offers generous space throughout, creating a warm and inviting atmosphere. Pets are negotiable, making it a great option for pet owners. Situated in a dynamic neighborhood, you'll be close to all that Austin has to offer, from local parks and trendy cafes to live music venues and the bustling downtown scene. Don’t miss the chance to make this delightful property your new home—schedule your tour today! Tenants will be required to enroll in the Resident Perks Program at $25/month per household.
1301 Central Park Ct is a house located in Travis County and the 78745 ZIP Code. This area is served by the Austin Independent attendance zone.
Home Details
Home Type
Year Built
Bedrooms and Bathrooms
Flooring
Home Design
Home Security
Interior Spaces
Kitchen
Laundry
Listing and Financial Details
Lot Details
Outdoor Features
Parking
Schools
Utilities
Community Details
Overview
Pet Policy
Recreation
Contact
- Listed by Abigail Fortune | Keller Williams Realty
- Phone Number
- Contact
-
Source
 Austin Board of REALTORS®
Austin Board of REALTORS®
- Dishwasher
- Disposal
- Microwave
- Refrigerator
- Hardwood Floors
- Carpet
- Tile Floors
- Balcony
Located about four miles south of Downtown Austin, South Manchaca is a charming neighborhood revered for its affordable homes and its laidback vibe. South Manchaca is brimming with apartments, houses, and townhomes available for rent along its lush, tree-dense boulevards. South Manchaca is predominantly residential, exuding a peaceful atmosphere within minutes of numerous area attractions.
South Manchaca is home to Saint David South Austin Hospital and Austin Community College South Austin Campus, affording many residents short commute times. The community also sits adjacent to Saint Edward’s University. Vibrant attractions like South Congress Avenue, Central Market, and Sunset Valley Marketfair are within easy driving distance of South Manchaca. Opportunities for outdoor recreation abound at Williamson Creek Greenbelt as well as the nearby Mabel Davis District Park and Barton Creek Greenbelt.
Learn more about living in South Manchaca| Colleges & Universities | Distance | ||
|---|---|---|---|
| Colleges & Universities | Distance | ||
| Walk: | 10 min | 0.5 mi | |
| Drive: | 7 min | 3.6 mi | |
| Drive: | 14 min | 7.7 mi | |
| Drive: | 14 min | 8.3 mi |
 The GreatSchools Rating helps parents compare schools within a state based on a variety of school quality indicators and provides a helpful picture of how effectively each school serves all of its students. Ratings are on a scale of 1 (below average) to 10 (above average) and can include test scores, college readiness, academic progress, advanced courses, equity, discipline and attendance data. We also advise parents to visit schools, consider other information on school performance and programs, and consider family needs as part of the school selection process.
The GreatSchools Rating helps parents compare schools within a state based on a variety of school quality indicators and provides a helpful picture of how effectively each school serves all of its students. Ratings are on a scale of 1 (below average) to 10 (above average) and can include test scores, college readiness, academic progress, advanced courses, equity, discipline and attendance data. We also advise parents to visit schools, consider other information on school performance and programs, and consider family needs as part of the school selection process.
View GreatSchools Rating Methodology
You May Also Like
Similar Rentals Nearby
What Are Walk Score®, Transit Score®, and Bike Score® Ratings?
Walk Score® measures the walkability of any address. Transit Score® measures access to public transit. Bike Score® measures the bikeability of any address.
What is a Sound Score Rating?
A Sound Score Rating aggregates noise caused by vehicle traffic, airplane traffic and local sources
