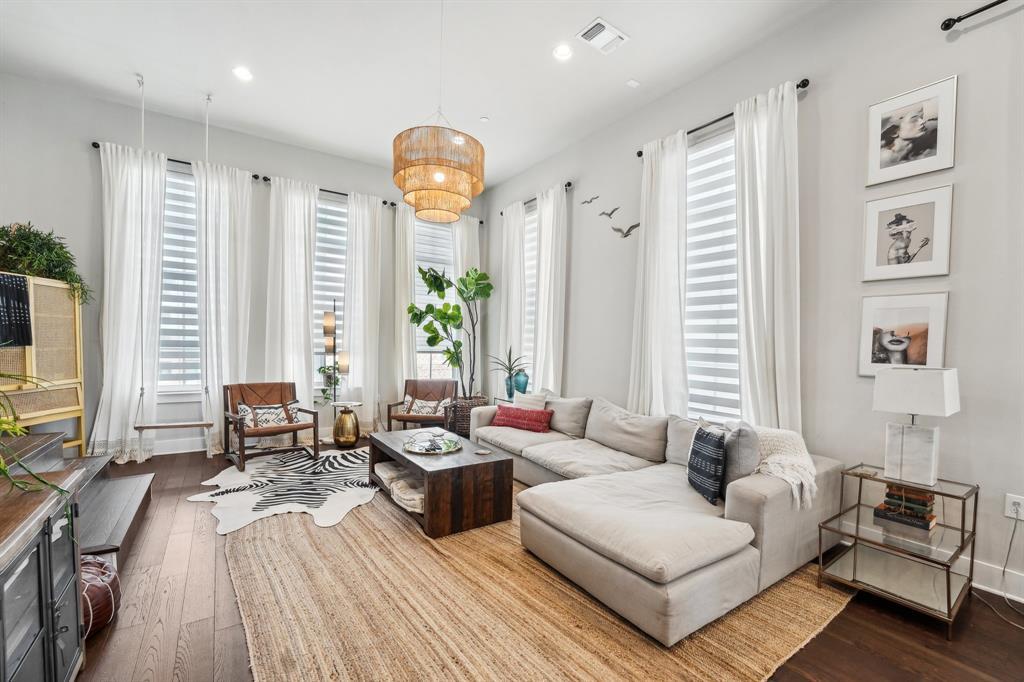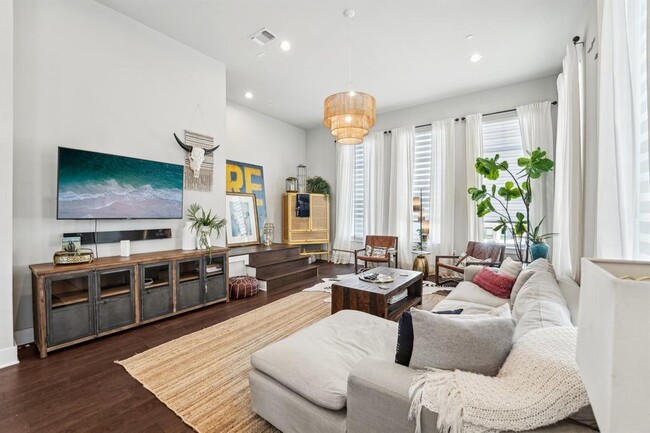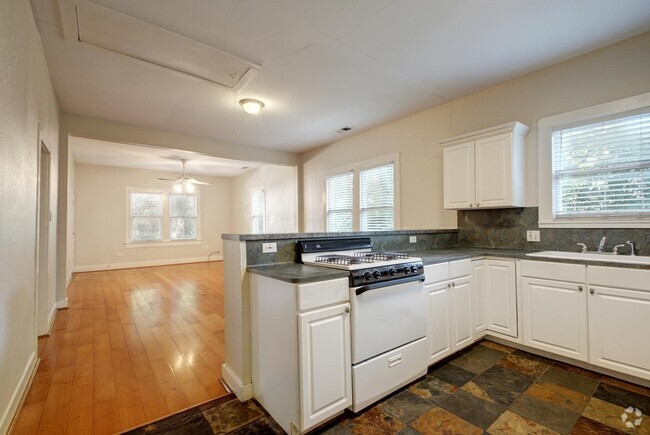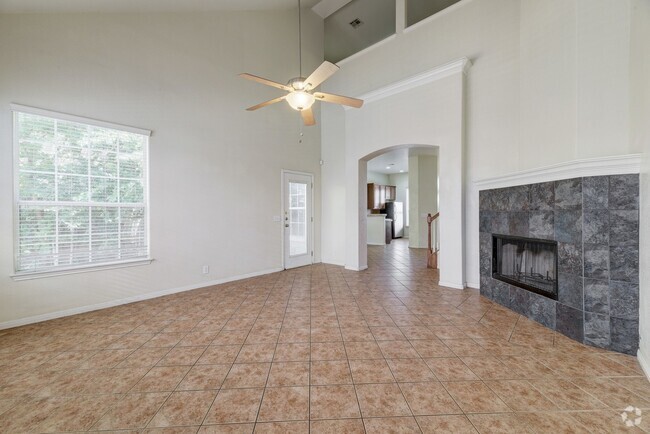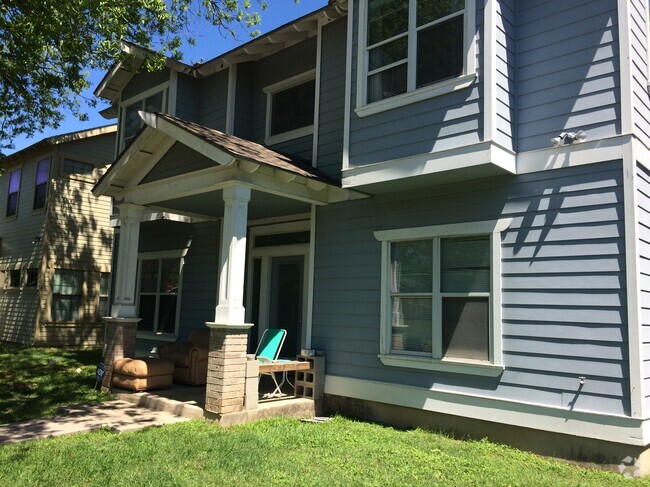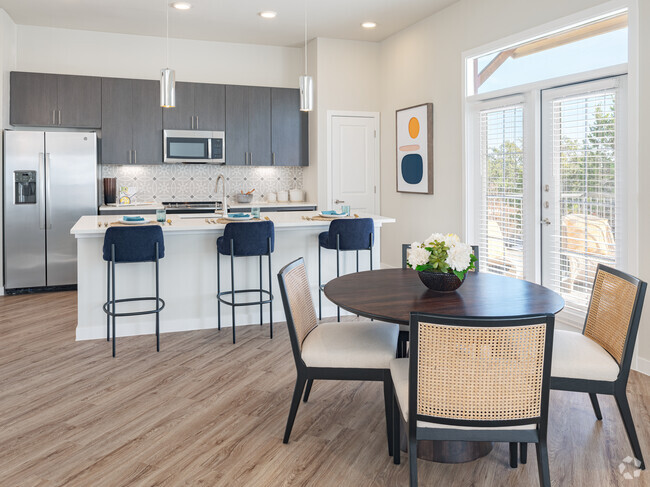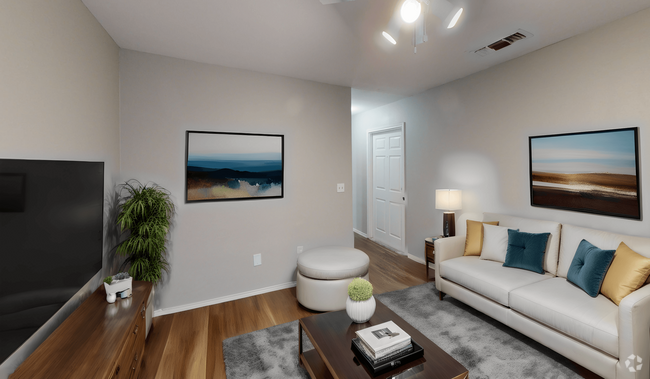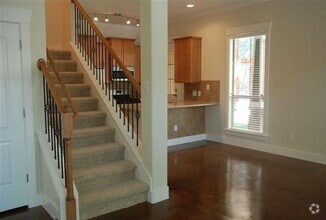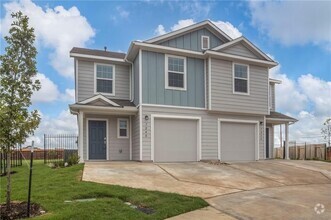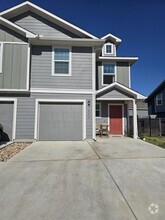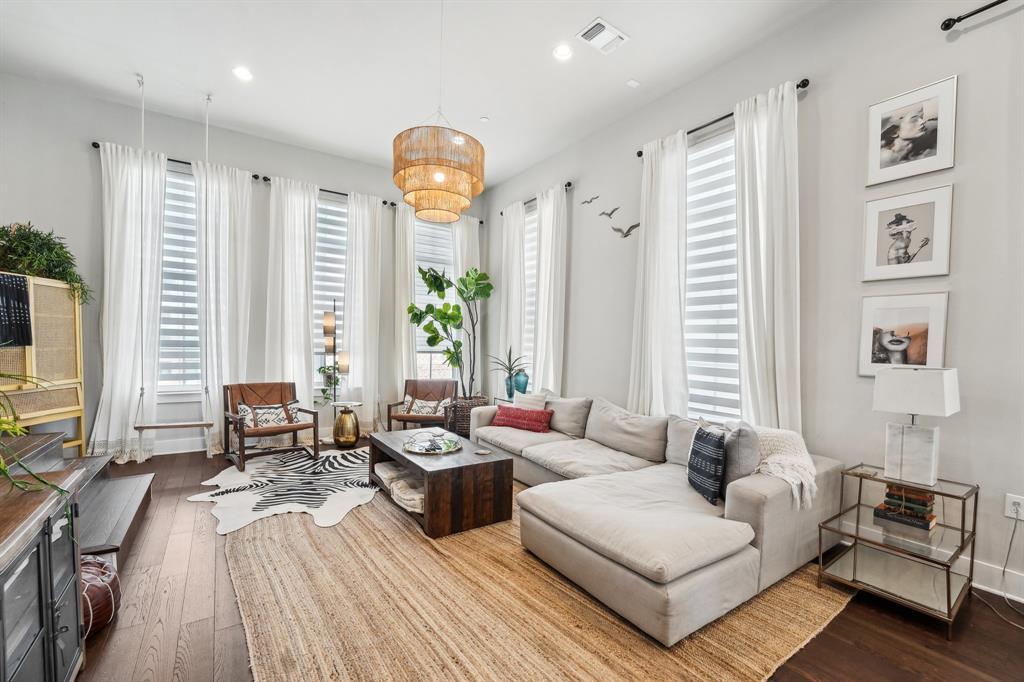1305 Town Creek Dr
Austin, TX 78741
-
Bedrooms
4
-
Bathrooms
5
-
Square Feet
2,528 sq ft
-
Available
Available Now
Highlights
- Gourmet Kitchen
- Gated Community
- City View
- Open Floorplan
- Vaulted Ceiling
- Marble Flooring

About This Home
This is your chance to rent a stunning property just steps from Town Lake and downtown Austin. Built in 2018, this 4-bedroom, 4.5-bathroom townhome presents modern design in a prime location in one of Austin’s up and coming neighborhoods. Nestled minutes from South Congress, Downtown, Rainey Street, and the East Side, this home places you at the center of Austin’s vibrant lifestyle. Features You’ll Love: Move-In Ready: Fully furnished! Spacious, Light-Filled Interiors: Soaring 12-foot ceilings, an open layout, and abundant windows create a bright and airy atmosphere perfect for entertaining or relaxing. Gourmet Kitchen: Equipped with white cabinetry, quartz countertops, stainless steel appliances, a subway tile backsplash, and a large walk-in pantry. Primary Suite: spa-like bathroom with Carrera marble finishes, soaking tub, a frameless shower, and a walk-in closet. Three Additional Ensuite Bedrooms: Each with its own private bath, offering maximum privacy and comfort for guests. Bonus Loft Space: Ideal as a second living area or office, with a large deck featuring peek-a-boo downtown views. Two-Car Garage in a Gated Community for added convenience and peace of mind. This home delivers style, functionality, and location with move-in-ready living. If you’re looking for a home in one of Austin’s hottest areas, this property is the one you’ve been waiting for! Property is currently listed for lease or sale.
1305 Town Creek Dr is a townhome located in Travis County and the 78741 ZIP Code. This area is served by the Austin Independent attendance zone.
Home Details
Home Type
Year Built
Bedrooms and Bathrooms
Flooring
Home Design
Home Security
Interior Spaces
Kitchen
Laundry
Listing and Financial Details
Lot Details
Outdoor Features
Parking
Schools
Utilities
Views
Community Details
Amenities
Overview
Pet Policy
Recreation
Security
Fees and Policies
The fees below are based on community-supplied data and may exclude additional fees and utilities.
- Dogs Allowed
-
Fees not specified
-
Weight limit--
-
Pet Limit--
Contact
- Listed by Maggie Williams | McAllister & Associates
- Phone Number
- Website View Property Website
- Contact
-
Source
 Austin Board of REALTORS®
Austin Board of REALTORS®
- Dishwasher
- Disposal
- Microwave
- Refrigerator
- Hardwood Floors
- Carpet
- Tile Floors
- Balcony
Directly southeast of Downtown Austin, you’ll come upon the unique urban neighborhood of East Riverside-Oltorf. This up-and-coming area offers an abundance of apartments and other rentals to choose from, ranging from affordable to luxury.
Situated on the Colorado River, this neighborhood is most well-known for its riverfront views and proximity to Texas’s capital city. With happening bars like Buzzmill and live music venues like Emo’s, there’s plenty in the way of entertainment in East Riverside-Oltorf. But if you’re looking for more options, Downtown Austin is just a minute or two from your potential new home.
Along Colorado River, enjoy Riverside Golf Course and the neighborhood’s waterfront parks with hiking and biking trails, lush open green space, and numerous athletic fields. Surrounded by major interstates with public bus stations spread throughout town, commuting to nearby areas from East Riverside-Oltorf is a breeze.
Learn more about living in East Riverside-Oltorf| Colleges & Universities | Distance | ||
|---|---|---|---|
| Colleges & Universities | Distance | ||
| Drive: | 6 min | 2.5 mi | |
| Drive: | 6 min | 2.7 mi | |
| Drive: | 7 min | 2.7 mi | |
| Drive: | 7 min | 3.8 mi |
 The GreatSchools Rating helps parents compare schools within a state based on a variety of school quality indicators and provides a helpful picture of how effectively each school serves all of its students. Ratings are on a scale of 1 (below average) to 10 (above average) and can include test scores, college readiness, academic progress, advanced courses, equity, discipline and attendance data. We also advise parents to visit schools, consider other information on school performance and programs, and consider family needs as part of the school selection process.
The GreatSchools Rating helps parents compare schools within a state based on a variety of school quality indicators and provides a helpful picture of how effectively each school serves all of its students. Ratings are on a scale of 1 (below average) to 10 (above average) and can include test scores, college readiness, academic progress, advanced courses, equity, discipline and attendance data. We also advise parents to visit schools, consider other information on school performance and programs, and consider family needs as part of the school selection process.
View GreatSchools Rating Methodology
You May Also Like
Similar Rentals Nearby
What Are Walk Score®, Transit Score®, and Bike Score® Ratings?
Walk Score® measures the walkability of any address. Transit Score® measures access to public transit. Bike Score® measures the bikeability of any address.
What is a Sound Score Rating?
A Sound Score Rating aggregates noise caused by vehicle traffic, airplane traffic and local sources
