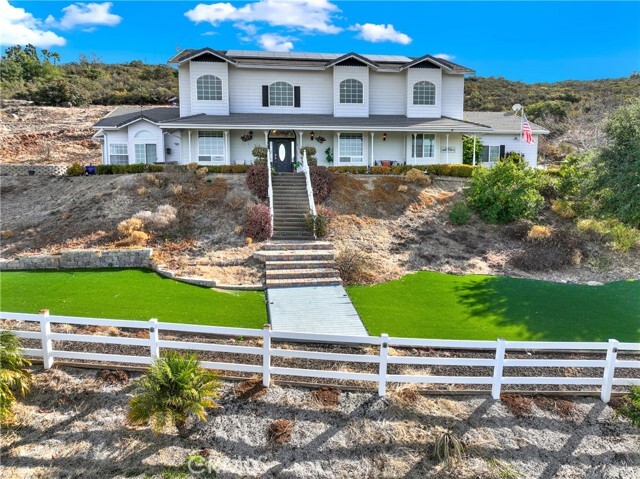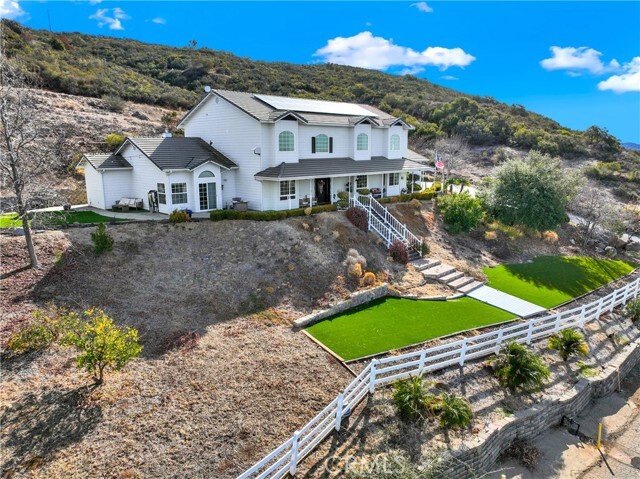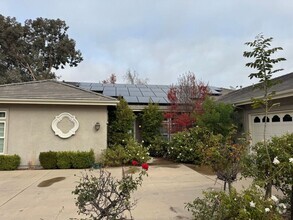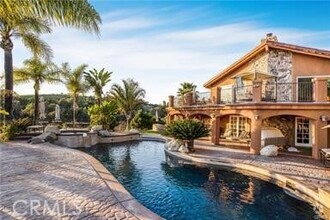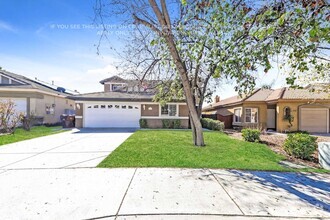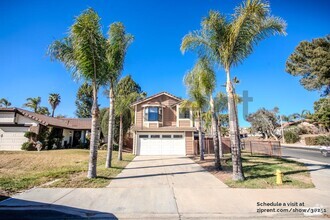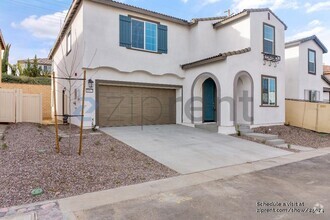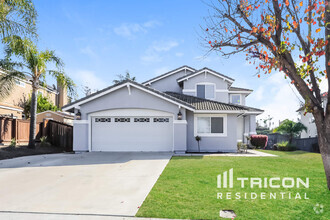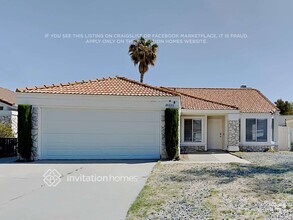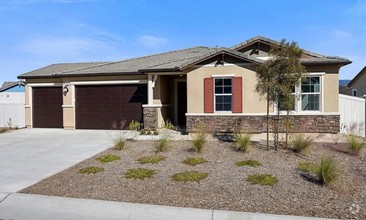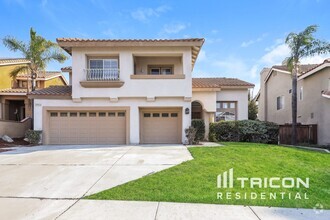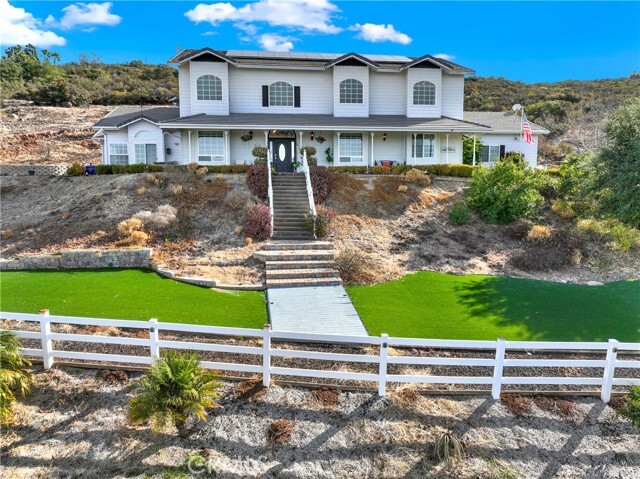Pets Allowed Fitness Center Pool Kitchen Clubhouse Stainless Steel Appliances Grill
13070 Rancho Heights Rd
Pala, CA 92059
-
Bedrooms
4
-
Bathrooms
5
-
Square Feet
3,948 sq ft
-
Available
Available Now
Highlights
- Two Primary Bedrooms
- Gated Community
- Open Floorplan
- Mountain View
- Fireplace in Primary Bedroom
- Traditional Architecture

About This Home
Located in an exclusive, pristine gated community, this exceptional 4-bedroom, 4.5-bath home offers luxury living with incredible mountain views from nearly every room. Each spacious bedroom comes with its own en-suite bathroom, ensuring comfort and privacy. The master suite is a serene retreat, featuring a cozy fireplace and a spa-like soaking tub in the master bath—perfect for unwinding. As you enter the grand foyer, you'll be greeted by breathtaking panoramic views of the mountains, setting the tone for the entire home. The grand living room provides a beautiful and inviting space to relax or entertain, with plenty of room for both casual and formal dining. The chef’s kitchen is outfitted with top-of-the-line stainless steel appliances, perfect for preparing meals and entertaining guests. This home also features energy-efficient solar panels, an EV home charger, and is conveniently located just 15 minutes from top-rated schools, shopping, restaurants, and more. In connection with the main home this property also has an Accessory Dwelling Unit (ADU) which offers comfortable living space, featuring 3 bedrooms, 2 bathrooms, and a 2-story layout. Perfect for extended family or guests. It includes a convenient kitchenette and its own private driveway for added privacy and independence. Luxury, comfort, and convenience—this property has it all. Don’t miss the opportunity to make this your next home. Schedule your showing today!
13070 Rancho Heights Rd is a house located in San Diego County and the 92059 ZIP Code. This area is served by the Valley Center-Pauma Unified attendance zone.
Home Details
Home Type
Year Built
Accessible Home Design
Bedrooms and Bathrooms
Flooring
Home Design
Home Security
Interior Spaces
Kitchen
Laundry
Listing and Financial Details
Lot Details
Outdoor Features
Parking
Utilities
Views
Community Details
Overview
Pet Policy
Recreation
Security
Fees and Policies
The fees below are based on community-supplied data and may exclude additional fees and utilities.
- Parking
-
Other--
Details
Lease Options
-
12 Months
Property Information
-
Furnished Units Available
Contact
- Listed by Breanne Taylor
- Phone Number (949) 338-1884
- Contact
-
Source
 California Regional Multiple Listing Service
California Regional Multiple Listing Service
- Washer/Dryer Hookup
- Air Conditioning
- Heating
- Fireplace
- Dishwasher
- Disposal
- Pantry
- Microwave
- Oven
- Range
- Refrigerator
- Breakfast Nook
- Hardwood Floors
- Carpet
- Tile Floors
- Dining Room
- Crown Molding
- Furnished
- Double Pane Windows
- Fenced Lot
- Patio
| Colleges & Universities | Distance | ||
|---|---|---|---|
| Colleges & Universities | Distance | ||
| Drive: | 34 min | 23.0 mi | |
| Drive: | 45 min | 28.9 mi | |
| Drive: | 48 min | 30.5 mi | |
| Drive: | 49 min | 30.8 mi |
Transportation options available in Pala include Vista Transit Center, located 26.1 miles from 13070 Rancho Heights Rd.
| Transit / Subway | Distance | ||
|---|---|---|---|
| Transit / Subway | Distance | ||
|
|
Drive: | 45 min | 26.1 mi |
|
|
Drive: | 45 min | 26.5 mi |
|
|
Drive: | 45 min | 26.7 mi |
|
|
Drive: | 46 min | 27.6 mi |
|
|
Drive: | 47 min | 30.2 mi |
| Commuter Rail | Distance | ||
|---|---|---|---|
| Commuter Rail | Distance | ||
| Drive: | 41 min | 29.6 mi | |
|
|
Drive: | 53 min | 32.0 mi |
| Drive: | 44 min | 32.1 mi | |
|
|
Drive: | 56 min | 34.0 mi |
|
|
Drive: | 61 min | 37.7 mi |
Time and distance from 13070 Rancho Heights Rd.
| Shopping Centers | Distance | ||
|---|---|---|---|
| Shopping Centers | Distance | ||
| Drive: | 11 min | 5.5 mi | |
| Drive: | 15 min | 7.7 mi | |
| Drive: | 16 min | 7.9 mi |
| Parks and Recreation | Distance | ||
|---|---|---|---|
| Parks and Recreation | Distance | ||
|
Temecula Chilren's Museum
|
Drive: | 18 min | 9.5 mi |
|
Wilderness Gardens Preserve
|
Drive: | 18 min | 9.7 mi |
|
Rainbow County Park
|
Drive: | 22 min | 12.2 mi |
|
Live Oak County Park
|
Drive: | 30 min | 19.0 mi |
| Hospitals | Distance | ||
|---|---|---|---|
| Hospitals | Distance | ||
| Drive: | 15 min | 8.1 mi |
| Military Bases | Distance | ||
|---|---|---|---|
| Military Bases | Distance | ||
| Drive: | 71 min | 36.9 mi | |
| Drive: | 70 min | 43.3 mi | |
| Drive: | 70 min | 46.9 mi |
You May Also Like
Similar Rentals Nearby
-
1 / 60Single-Family Homes Specials
-
$5,5006 Beds, 4.5 Baths, 5,087 sq ftHouse for Rent
-
$11,9955 Beds, 3 Baths, 3,565 sq ftHouse for Rent
-
$3,2304 Beds, 3 Baths, 2,015 sq ftHouse for Rent
-
$3,1004 Beds, 2.5 Baths, 1,383 sq ftHouse for Rent
-
$3,6004 Beds, 3 Baths, 2,700 sq ftHouse for Rent
-
$3,4494 Beds, 3 Baths, 2,253 sq ftHouse for Rent
-
$3,0654 Beds, 2 Baths, 1,520 sq ftHouse for Rent
-
$4,5004 Beds, 2.5 Baths, 2,620 sq ftHouse for Rent
-
$3,5954 Beds, 2 Baths, 2,757 sq ftHouse for Rent
What Are Walk Score®, Transit Score®, and Bike Score® Ratings?
Walk Score® measures the walkability of any address. Transit Score® measures access to public transit. Bike Score® measures the bikeability of any address.
What is a Sound Score Rating?
A Sound Score Rating aggregates noise caused by vehicle traffic, airplane traffic and local sources
