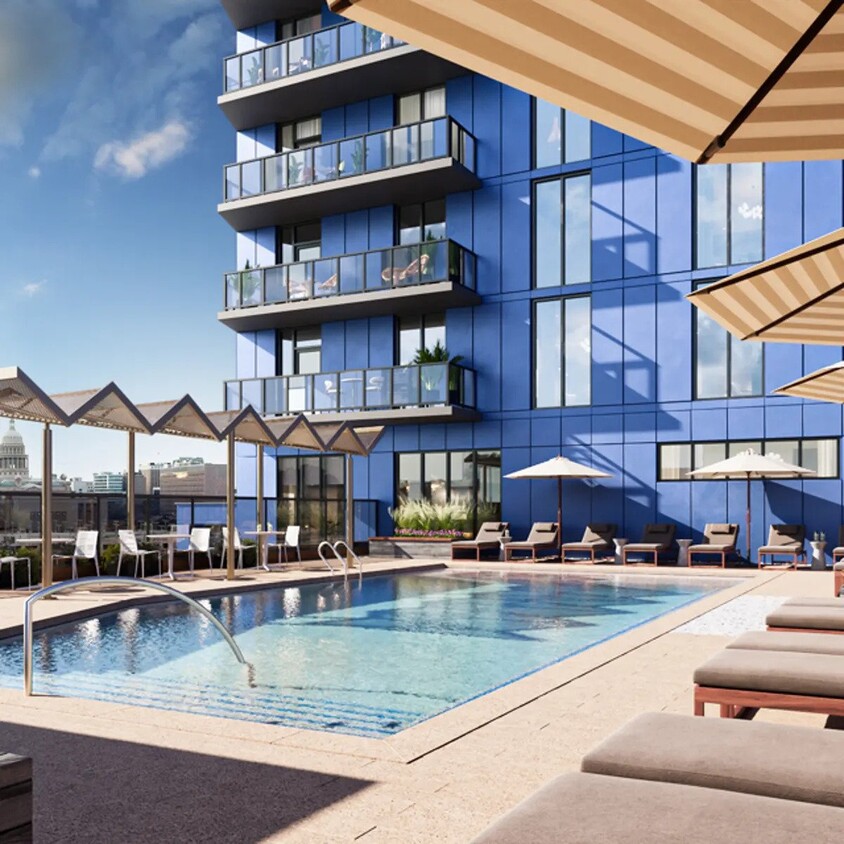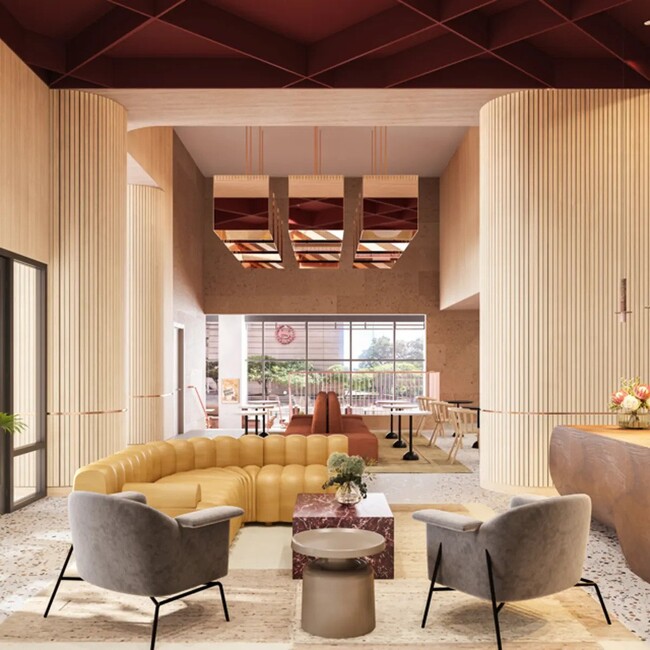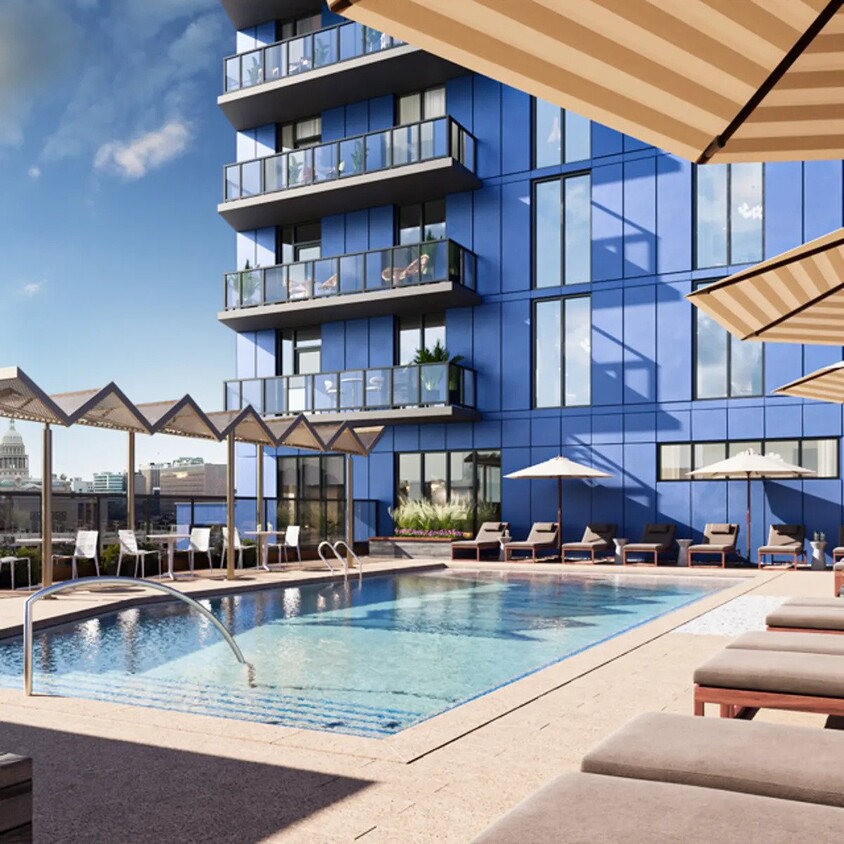1309 Sabine St
Austin, TX 78701
-
Bedrooms
Studio - 3
-
Bathrooms
1 - 2.5
-
Square Feet
373 - 2,214 sq ft
-
Available
Available Now
Highlights
- Pets Allowed
- Pool
- Balcony
- Walk-In Closets
- Hardwood Floors
- Fireplace

4 Available Units
About 1309 Sabine St Austin, TX 78701
Located near the scenic banks of Waller Creek, this modern apartment community offers a perfect blend of urban sophistication and natural beauty. Each residence is designed with meticulous attention to detail, featuring contemporary finishes, large windows, and open-concept layouts that invite natural light and provide stunning views of the city or creek. Residents enjoy a variety of premium amenities, including a resort-style pool, a cutting-edge fitness center, and beautifully designed communal spaces ideal for relaxation or socializing. Outdoor terraces and grilling stations create the perfect setting for entertaining while taking in Austin’s unique vibe. Positioned close to vibrant dining, shopping, and cultural landmarks, this community offers the convenience of downtown living with a tranquil touch of nature. Pet-friendly and with easy access to public transit and major thoroughfares, this residence provides a luxurious, convenient, and serene lifestyle in the heart of Austin. Apartment Amenities Professional-grade kitchen Custom Italian cabinetry Quartz countertops Stainless steel appliances Deep soaking tubs/stand-up showers* Urban mudrooms* Walk-in closets Balconies* Custom-made murphy beds* Smart thermostats Unparalleled views of downtown Austin, the Capitol, and Waterloo Park Upgraded penthouse homes available Designed by the esteemed Michael Hsu Office of Architecture Ergonomic Chairs Hardwood Flooring Wallpapered Accent Walls Creating the Perfect Video Backdrop Personalized & Secured Access Control Hardwood Office Lounge Access Direct Access to Penthouse Amenities Community Amenities Jo’s Coffee in ground-floor lobby Rideshare lounge Two-story fitness center powered by Technogym Men's and Women's locker rooms with towel service Yoga studio Poolside fitness lawn Dog spa and outdoor dog park Two pools for fitness and leisure Catering kitchen Coworking space and private conference rooms Penthouse lounge and library WeWork-style office suites for lease Penthouse terrace with firepit Building-wide Wi-Fi (connectivity from garage to your unit) EV Charging stations 24/7 concierge Bike room LEED Gold Certified Standing Desks
1309 Sabine St is an apartment community located in Travis County and the 78701 ZIP Code. This area is served by the Austin Independent attendance zone.
Apartment Features
Washer/Dryer
Dishwasher
Hardwood Floors
Walk-In Closets
- Wi-Fi
- Washer/Dryer
- Smoke Free
- Fireplace
- Dishwasher
- Stainless Steel Appliances
- Kitchen
- Quartz Countertops
- Hardwood Floors
- Mud Room
- Office
- Walk-In Closets
- Concierge
- EV Charging
- Wheelchair Accessible
- Elevator
- Lounge
- Conference Rooms
- Fitness Center
- Spa
- Pool
- Balcony
- Lawn
- Dog Park
Fees and Policies
The fees below are based on community-supplied data and may exclude additional fees and utilities.
- Dogs Allowed
-
Fees not specified
- Cats Allowed
-
Fees not specified
- Parking
-
Garage--
Details
Lease Options
-
12 - 18 Month Leases
Property Information
-
3 units
Contact
- Phone Number
- Contact
Stretching along the I-35 from MLK down to East 8th St., Austin’s Medical District is a prime example of the city’s flourishing economy and lively attractions. The upscale apartment communities that border the neighborhood are in the perfect location for renters who work in Austin’s prominent medical industry, or who want to be near the city center but in a slightly tamer locale.
There’s still plenty to do, however. The infamous Stubb’s Bar-B-Q sits on the corner of 8th St. and Red River, and the nightlife crowd will love Mohwak. This multilevel live music venue serves up some of the best drinks in Austin in one of the most energetic settings.
Commuting to the rest of the city is simple, and there’s a number of parks within biking or walking distance where you can appreciate the beauty of the Texas capital.
Learn more about living in Medical District| Colleges & Universities | Distance | ||
|---|---|---|---|
| Colleges & Universities | Distance | ||
| Walk: | 16 min | 0.8 mi | |
| Drive: | 3 min | 1.4 mi | |
| Drive: | 5 min | 2.6 mi | |
| Drive: | 9 min | 5.1 mi |
 The GreatSchools Rating helps parents compare schools within a state based on a variety of school quality indicators and provides a helpful picture of how effectively each school serves all of its students. Ratings are on a scale of 1 (below average) to 10 (above average) and can include test scores, college readiness, academic progress, advanced courses, equity, discipline and attendance data. We also advise parents to visit schools, consider other information on school performance and programs, and consider family needs as part of the school selection process.
The GreatSchools Rating helps parents compare schools within a state based on a variety of school quality indicators and provides a helpful picture of how effectively each school serves all of its students. Ratings are on a scale of 1 (below average) to 10 (above average) and can include test scores, college readiness, academic progress, advanced courses, equity, discipline and attendance data. We also advise parents to visit schools, consider other information on school performance and programs, and consider family needs as part of the school selection process.
View GreatSchools Rating Methodology
- Wi-Fi
- Washer/Dryer
- Smoke Free
- Fireplace
- Dishwasher
- Stainless Steel Appliances
- Kitchen
- Quartz Countertops
- Hardwood Floors
- Mud Room
- Office
- Walk-In Closets
- Concierge
- EV Charging
- Wheelchair Accessible
- Elevator
- Lounge
- Conference Rooms
- Balcony
- Lawn
- Dog Park
- Fitness Center
- Spa
- Pool
1309 Sabine St Photos
1309 Sabine St Austin, TX 78701 has studios to three bedrooms with rent ranges from $1,777/mo. to $10,000/mo.
Yes, to view the floor plan in person, please schedule a personal tour.
1309 Sabine St Austin, TX 78701 is in Medical District in the city of Austin. Here you’ll find three shopping centers within 0.9 mile of the property. Five parks are within 3.2 miles, including Texas Memorial Museum, Boggy Creek Greenbelt, and Shoal Creek Greenbelt Park.
What Are Walk Score®, Transit Score®, and Bike Score® Ratings?
Walk Score® measures the walkability of any address. Transit Score® measures access to public transit. Bike Score® measures the bikeability of any address.
What is a Sound Score Rating?
A Sound Score Rating aggregates noise caused by vehicle traffic, airplane traffic and local sources







