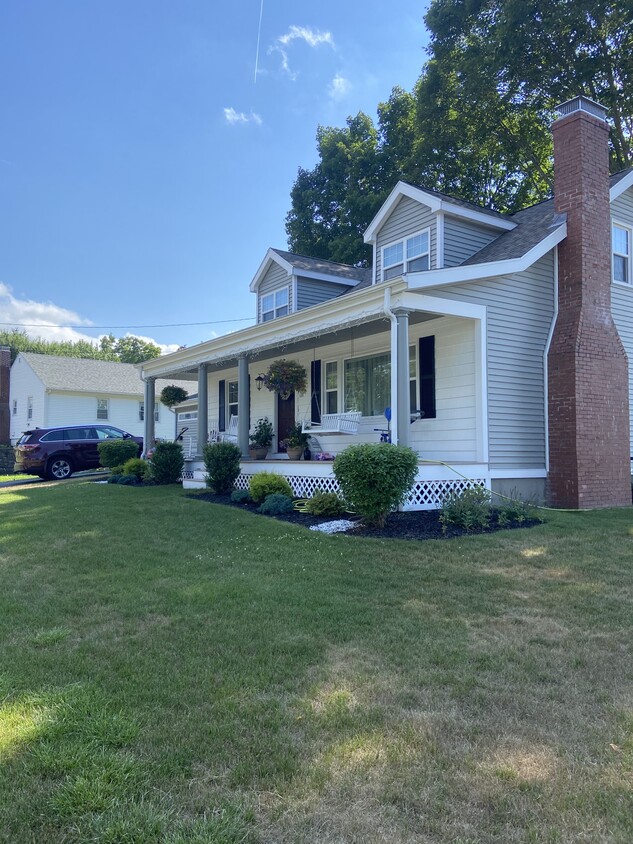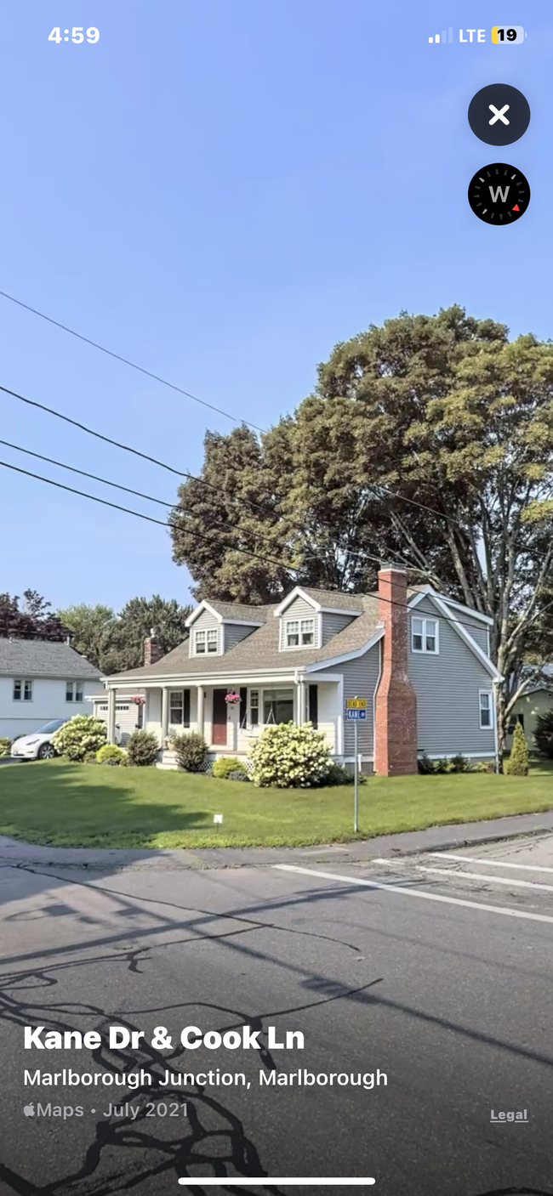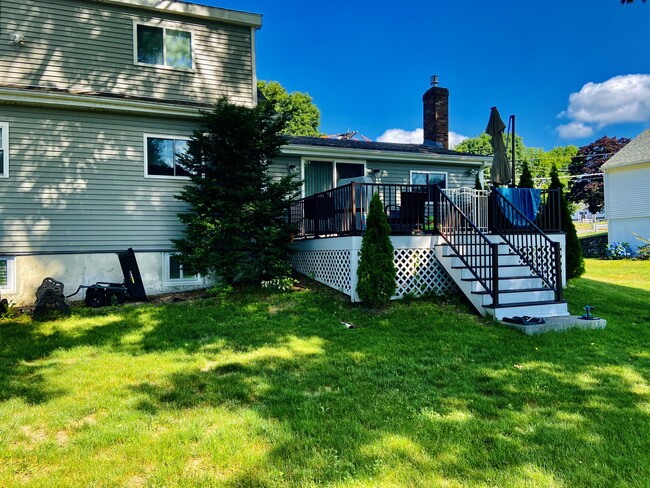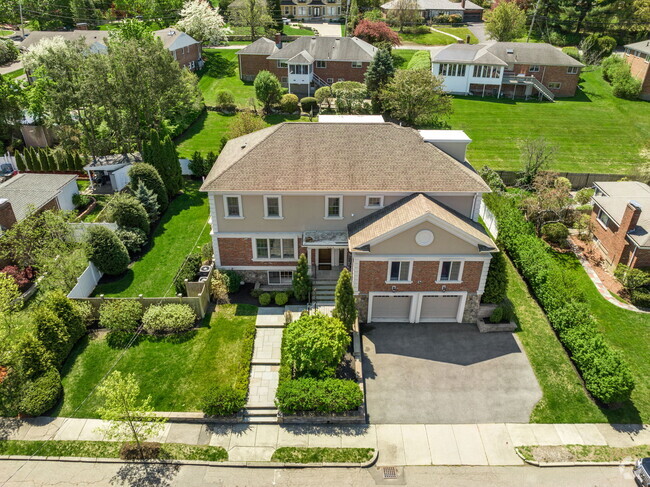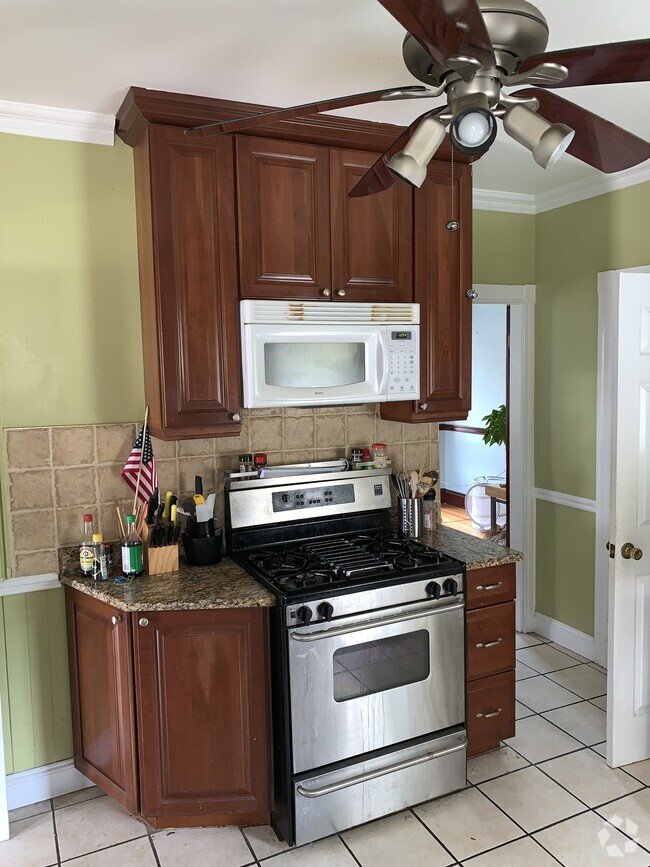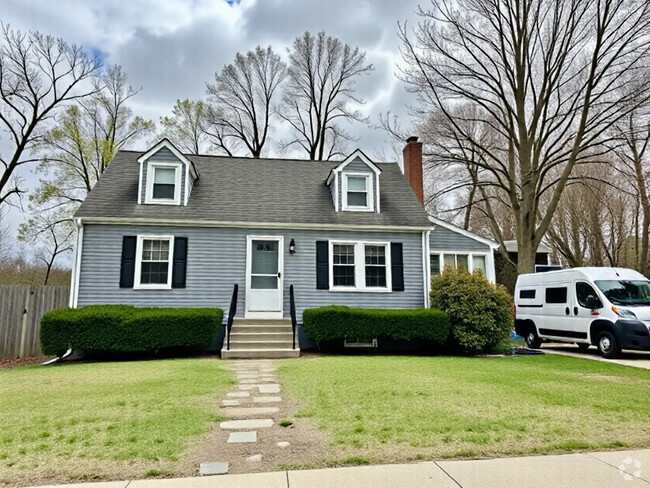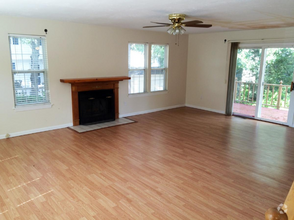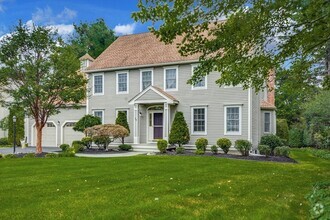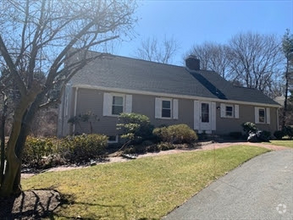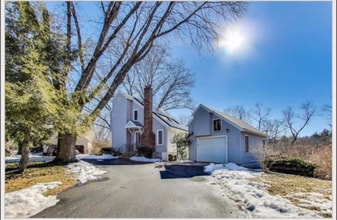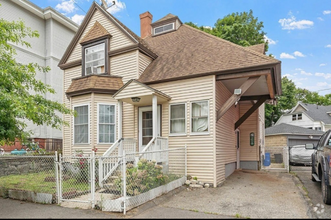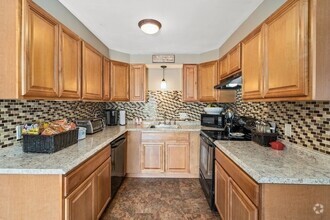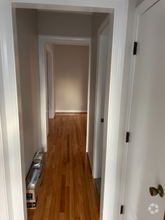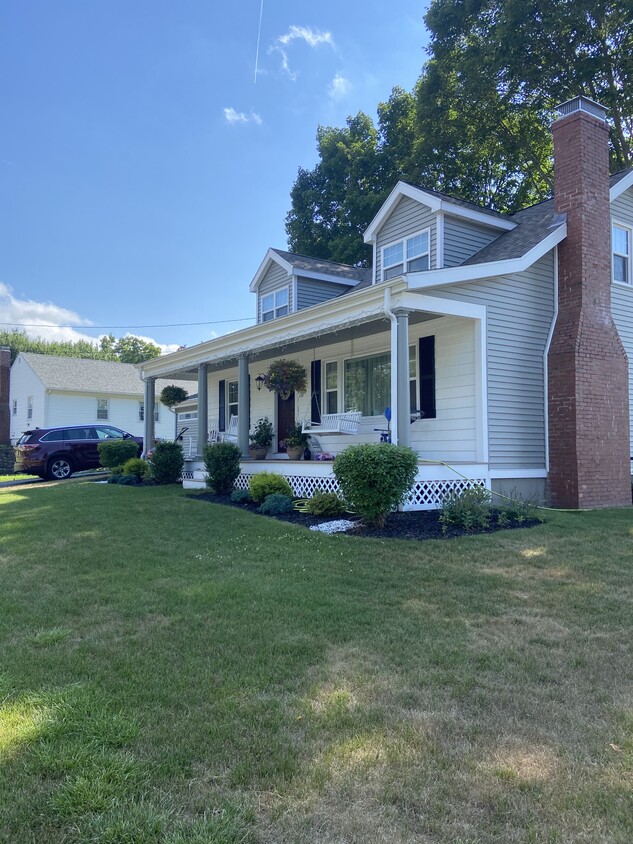131 Cook Ln
Marlborough, MA 01752

Check Back Soon for Upcoming Availability
| Beds | Baths | Average SF |
|---|---|---|
| 3 Bedrooms 3 Bedrooms 3 Br | 2 Baths 2 Baths 2 Ba | 2,350 SF |
About This Property
Welcome home to a like new picturesque New England Cape Cod style home with a modern/open floor plan. It boasts the most sought after amenities including a natural gas fireplace! This house was architecturally redesigned in 2018 to reflect today's lifestyle as well as environmental and interior design trends. High efficiency gas heat and 3 zone central air conditioning make the home both comfortable and affordable. Recessed LED lighting is used extensively throughout. For additional peace of mind, the house is fully equipped with a complete Web enabled video security and alarm system. The layout is light, open and spacious. Both the kitchen to family room and kitchen to dining room offer a continuous wide open view making the home engaging and inviting. The large beautiful living room offers a decorative fireplace/mantel, large windows, crown moldings and built in bookshelves. The living room naturally transitions to the spacious dining room creating wonderful spaces to entertain your family and friends! A cathedral ceiling family room has a brick hearth and a gas fireplace insert with remote (of course!). The sliding patio door from FR leads out to a modern 14 x 16 TREX Deck with lattice skirts and bronze aluminum railings. The kitchen is bright and offers granite counters, Kitchen-aid stainless appliances along with a breakfast bar to watch the chef from the family room! Amazing Fieldstone cabinets and SS Kitchen Aid appliances with a subway tiled black splash. European tile flooring is used in the kitchen, mudroom and both bathrooms. Tiled shower 1st floor and bathtub/shower 2nd floor. The hardwood floors throughout the home are tinted with a cappuccino stain. All interior doors are 1-3/4” thick raised panel with premium Emtek satin nickel hardware. First floor master bedroom with two large front to back bedrooms on the second floor connected by a double sink vanity and full bathroom. A large walk in closet completes the second floor living space! There is a sweeping 36' farmers porch complete w/Azek PVC porch flooring and tapered columns - great for your rocking chairs, hanging plants to watch the day go by! Looks so festive with Xmas lights and wreaths for the holidays. Two huge maple trees in the back yard provide both privacy and shade. The house is set on a level 1/3-acre lot and is nicely landscaped. Located on the corner of dead end street w/ little traffic. A full walk out basement is ideal for extra storage. Two driveways (3 cars) - one on Cook Lane and one on Kane Drive. We simply can't say enough about the neighborhood and local community. PLEASE do not go to or stop at the property for any reason without an appointment. THE HOUSE NOT AVAILABLE UNTIL 4-1-2025. Please have a minimum 725 credit score and stable income to qualify for this rental. Best to submit rental application on line for an appointment to see the house. Due to Covid-19 will only tour highly qualified, pre-screened applicants and strictly by appointment.. CDC guidelines must be followed at all times - Thank you for understanding - Bill -
131 Cook Ln is a house located in Middlesex County and the 01752 ZIP Code. This area is served by the Marlborough attendance zone.
House Features
- Washer/Dryer
- Washer/Dryer Hookup
- Dishwasher
Fees and Policies
Just west of Boston and East of Worcester sits Metro West, a region that houses a group of towns and cities with significant historical backgrounds. A total of 19 municipalities make up the core of this community, but other municipalities are considered to be a part of the Interstate 495/Metro West Corridor.
Learn more about living in Metro WestBelow are rent ranges for similar nearby apartments
| Beds | Average Size | Lowest | Typical | Premium |
|---|---|---|---|---|
| Studio Studio Studio | 537-540 Sq Ft | $1,450 | $2,575 | $6,803 |
| 1 Bed 1 Bed 1 Bed | 793-795 Sq Ft | $1,050 | $3,041 | $10,781 |
| 2 Beds 2 Beds 2 Beds | 1152-1155 Sq Ft | $1,850 | $3,651 | $15,881 |
| 3 Beds 3 Beds 3 Beds | 1600-1605 Sq Ft | $2,190 | $5,097 | $20,497 |
| 4 Beds 4 Beds 4 Beds | 3403 Sq Ft | $1,050 | $6,419 | $20,000 |
- Washer/Dryer
- Washer/Dryer Hookup
- Dishwasher
| Colleges & Universities | Distance | ||
|---|---|---|---|
| Colleges & Universities | Distance | ||
| Drive: | 17 min | 8.3 mi | |
| Drive: | 26 min | 14.2 mi | |
| Drive: | 32 min | 16.4 mi | |
| Drive: | 25 min | 17.1 mi |
 The GreatSchools Rating helps parents compare schools within a state based on a variety of school quality indicators and provides a helpful picture of how effectively each school serves all of its students. Ratings are on a scale of 1 (below average) to 10 (above average) and can include test scores, college readiness, academic progress, advanced courses, equity, discipline and attendance data. We also advise parents to visit schools, consider other information on school performance and programs, and consider family needs as part of the school selection process.
The GreatSchools Rating helps parents compare schools within a state based on a variety of school quality indicators and provides a helpful picture of how effectively each school serves all of its students. Ratings are on a scale of 1 (below average) to 10 (above average) and can include test scores, college readiness, academic progress, advanced courses, equity, discipline and attendance data. We also advise parents to visit schools, consider other information on school performance and programs, and consider family needs as part of the school selection process.
View GreatSchools Rating Methodology
Transportation options available in Marlborough include Riverside Station, located 17.8 miles from 131 Cook Ln. 131 Cook Ln is near Worcester Regional, located 23.6 miles or 36 minutes away, and General Edward Lawrence Logan International, located 33.3 miles or 50 minutes away.
| Transit / Subway | Distance | ||
|---|---|---|---|
| Transit / Subway | Distance | ||
|
|
Drive: | 32 min | 17.8 mi |
|
|
Drive: | 32 min | 18.1 mi |
|
|
Drive: | 33 min | 18.8 mi |
|
|
Drive: | 36 min | 20.4 mi |
|
|
Drive: | 36 min | 20.6 mi |
| Commuter Rail | Distance | ||
|---|---|---|---|
| Commuter Rail | Distance | ||
|
|
Drive: | 15 min | 6.0 mi |
|
|
Drive: | 24 min | 9.8 mi |
|
|
Drive: | 21 min | 10.0 mi |
|
|
Drive: | 21 min | 10.1 mi |
|
|
Drive: | 20 min | 12.4 mi |
| Airports | Distance | ||
|---|---|---|---|
| Airports | Distance | ||
|
Worcester Regional
|
Drive: | 36 min | 23.6 mi |
|
General Edward Lawrence Logan International
|
Drive: | 50 min | 33.3 mi |
Time and distance from 131 Cook Ln.
| Shopping Centers | Distance | ||
|---|---|---|---|
| Shopping Centers | Distance | ||
| Walk: | 12 min | 0.6 mi | |
| Walk: | 12 min | 0.7 mi | |
| Walk: | 14 min | 0.8 mi |
| Parks and Recreation | Distance | ||
|---|---|---|---|
| Parks and Recreation | Distance | ||
|
Felton Conservation Area
|
Drive: | 8 min | 3.9 mi |
|
Memorial Forest
|
Drive: | 9 min | 4.6 mi |
|
Hop Brook Natural Area
|
Drive: | 11 min | 5.3 mi |
|
Cedar Hill and Sawink Farm Reservation
|
Drive: | 13 min | 5.6 mi |
|
Callahan State Park
|
Drive: | 13 min | 6.4 mi |
| Hospitals | Distance | ||
|---|---|---|---|
| Hospitals | Distance | ||
| Drive: | 3 min | 1.7 mi | |
| Drive: | 19 min | 9.4 mi |
| Military Bases | Distance | ||
|---|---|---|---|
| Military Bases | Distance | ||
| Drive: | 25 min | 12.8 mi |
You May Also Like
Similar Rentals Nearby
What Are Walk Score®, Transit Score®, and Bike Score® Ratings?
Walk Score® measures the walkability of any address. Transit Score® measures access to public transit. Bike Score® measures the bikeability of any address.
What is a Sound Score Rating?
A Sound Score Rating aggregates noise caused by vehicle traffic, airplane traffic and local sources
