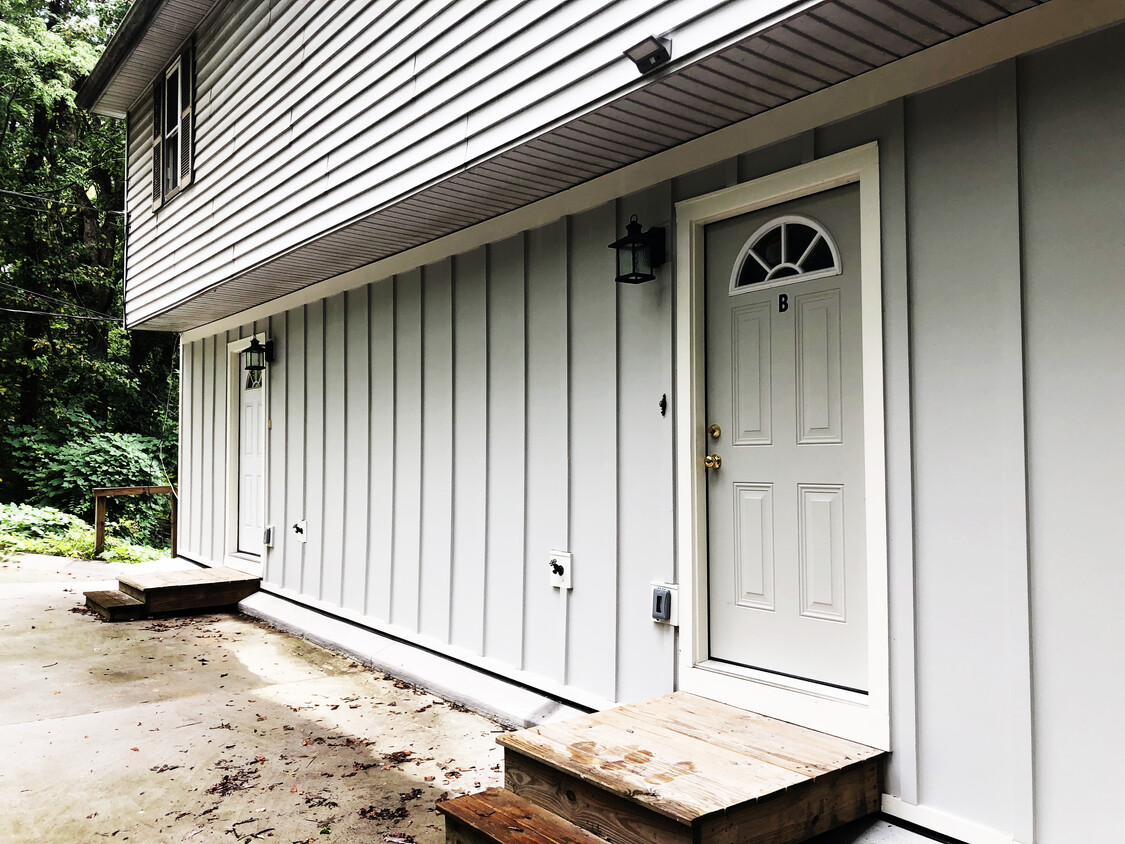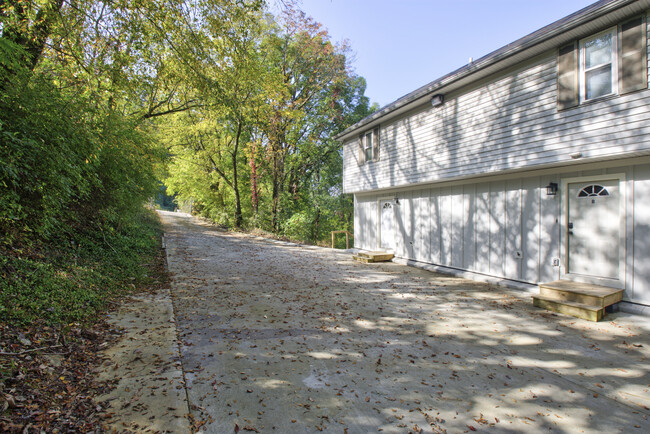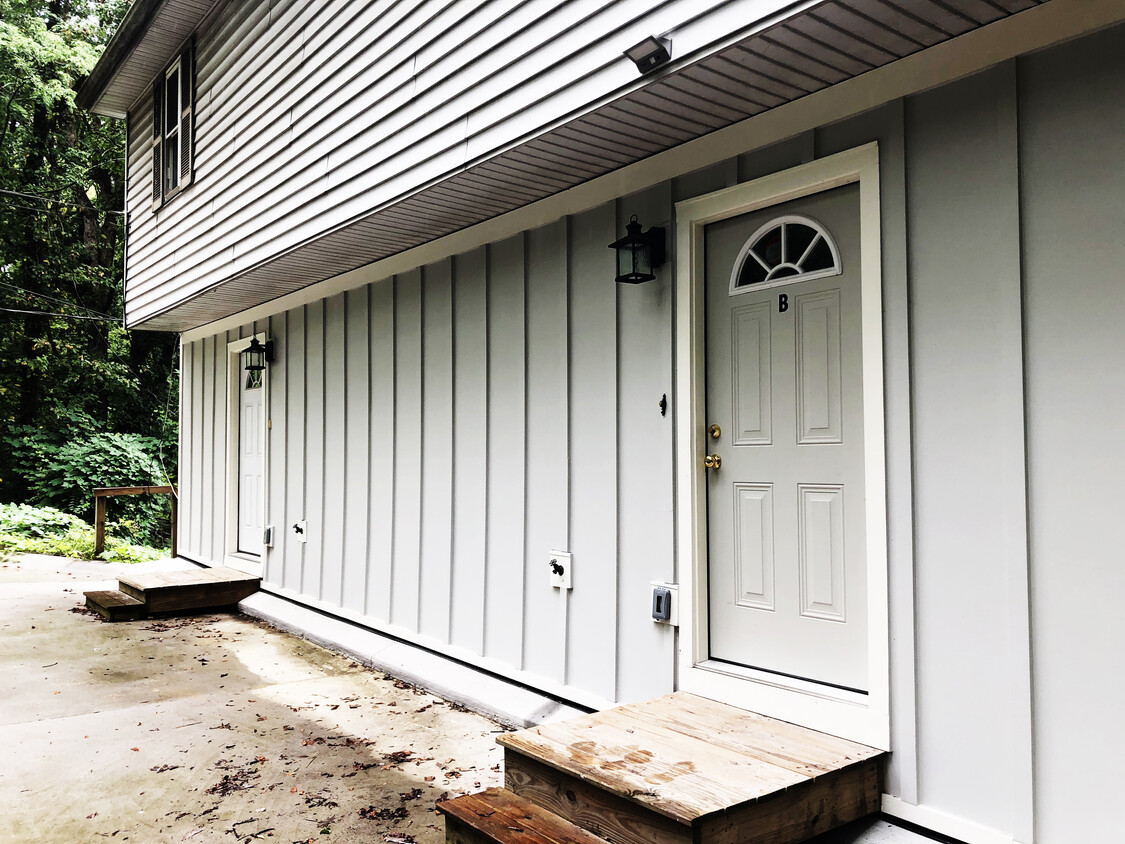1315 E. Main St Ext
Chattanooga, TN 37404

-
Monthly Rent
$1,600
-
Bedrooms
2 bd
-
Bathrooms
2 ba
-
Square Feet
1,200 sq ft
Details
Stunning Chalet-Style Home with Incredible Downtown Views Available October 2024! Nestled on the scenic side of Missionary Ridge, this chalet-style multi-family home offers a peaceful retreat with breathtaking panoramic views of the city, mountains, and unforgettable sunsets from your private balconies. As you enter the home on the middle level, you're welcomed by a charming dining area leading to a spacious kitchen on your left and an inviting living room with a cozy wood-burning fireplace. The living area flows seamlessly through double doors onto a large deck, perfect for relaxing or entertaining. The upstairs loft serves as a versatile bedroom or office space, complete with two closets and a full bath, providing privacy and flexibility. Descend downstairs to the serene master suite, featuring its own private deck, master bath, walk-in closet, and a second utility closet with a washer and dryer for your convenience. Key Features: Spectacular city and mountain views Spacious living room with a wood-burning fireplace Multiple private decks for outdoor enjoyment Loft-style bedroom/office with full bath Private master suite with walk-in closet and en-suite bathroom Washer and dryer included Limited parking for up to 2 vehicles Requirements: Background and credit check required (620+ credit score) No pets allowed Non-smoking home Maximum of 2 cars due to limited parking availability Don’t miss out on this rare opportunity to enjoy chalet-style living with unbeatable views! Available October 2024.

About This Property
Stunning Chalet-Style Home with Downtown Mountain Views Available October 2024! Nestled on the scenic side of Missionary Ridge, this highly sought-after chalet-style multi-family home offers a peaceful retreat with breathtaking panoramic views of the city, mountains, and unforgettable sunsets from your private balconies. As you enter the home on the middle level, you're welcomed by a charming dining area leading to a spacious kitchen on your left and an inviting living room with a cozy wood-burning fireplace. The living area flows seamlessly through double doors onto a large deck, perfect for relaxing or entertaining. The upstairs loft serves as a versatile bedroom or office space, complete with two closets and a full bath, providing privacy and flexibility. Descend downstairs to the serene master suite, featuring its own private deck, master bath, walk-in closet, and a second utility closet with a washer and dryer for your convenience. Key Features: Spectacular city and mountain views Spacious living room with a wood-burning fireplace Multiple private decks for outdoor enjoyment Loft-style bedroom/office with full bath Private master suite with walk-in closet and en-suite bathroom Washer and dryer included Limited parking for up to 2 vehicles Requirements: Background and credit check required (620+ credit score) No pets allowed Non-smoking home Maximum of 2 cars due to limited parking availability Don’t miss out on this rare opportunity to enjoy chalet-style living with unbeatable views! Available October 2024.
1315 E. Main St Ext is a townhome located in Hamilton County and the 37404 ZIP Code. This area is served by the Hamilton County attendance zone.
Discover Homeownership
Renting vs. Buying
-
Housing Cost Per Month: $1,600
-
Rent for 30 YearsRenting doesn't build equity Future EquityRenting isn't tax deductible Mortgage Interest Tax Deduction$0 Net Return
-
Buy Over 30 Years$623K - $1.11M Future Equity$284K Mortgage Interest Tax Deduction$47K - $534K Gain Net Return
-
Contact
Townhome Features
Washer/Dryer
Air Conditioning
Dishwasher
Loft Layout
- Washer/Dryer
- Air Conditioning
- Smoke Free
- Fireplace
- Dishwasher
- Kitchen
- Dining Room
- Office
- Walk-In Closets
- Loft Layout
- Balcony
- Deck
Fees and Policies
The fees below are based on community-supplied data and may exclude additional fees and utilities.
- Parking
-
Surface Lot--
Details
Property Information
-
3 units
Immediately southeast of downtown Chattanooga lies the very busy Ridgedale/Oak Grove/Clifton Hills area of the city. Stretch your legs away from your apartment or rental home in Sculpture Fields at Montague Park towards the northwest of your neighborhood. Check out more than 25 pieces of outdoor art as you take a stroll down the city's south side. Bring your kite on windy, summer days.
Just a short walk north of the park, you'll discover Chattanooga's Main Street. Being so close to Downtown, and because Chattanooga is one of the nation's most bicycle-friendly cities, you'll be able to get out and enjoy a variety of local landmarks and destinations, including the Chattanooga Zoo, the Tennessee Aquarium, and the Chattanooga Convention Center. Students will appreciate Ridgedale-Oak Grove-Clifton Hills' proximity to the University of Tennessee at Chattanooga.
Learn more about living in Ridgedale-Oak Grove-Clifton Hills| Colleges & Universities | Distance | ||
|---|---|---|---|
| Colleges & Universities | Distance | ||
| Drive: | 7 min | 3.4 mi | |
| Drive: | 16 min | 8.0 mi | |
| Drive: | 27 min | 15.8 mi | |
| Drive: | 36 min | 25.8 mi |
- Washer/Dryer
- Air Conditioning
- Smoke Free
- Fireplace
- Dishwasher
- Kitchen
- Dining Room
- Office
- Walk-In Closets
- Loft Layout
- Balcony
- Deck
1315 E. Main St Ext Photos
What Are Walk Score®, Transit Score®, and Bike Score® Ratings?
Walk Score® measures the walkability of any address. Transit Score® measures access to public transit. Bike Score® measures the bikeability of any address.
What is a Sound Score Rating?
A Sound Score Rating aggregates noise caused by vehicle traffic, airplane traffic and local sources





