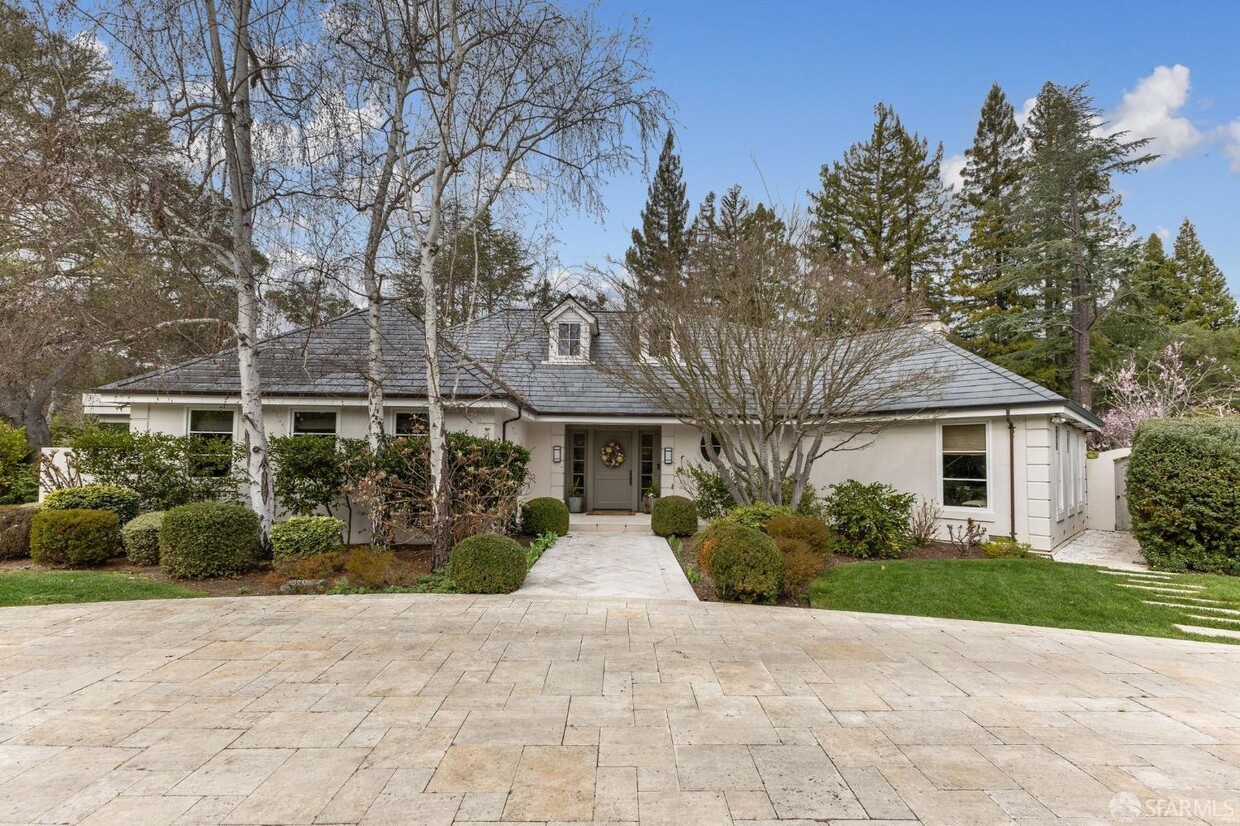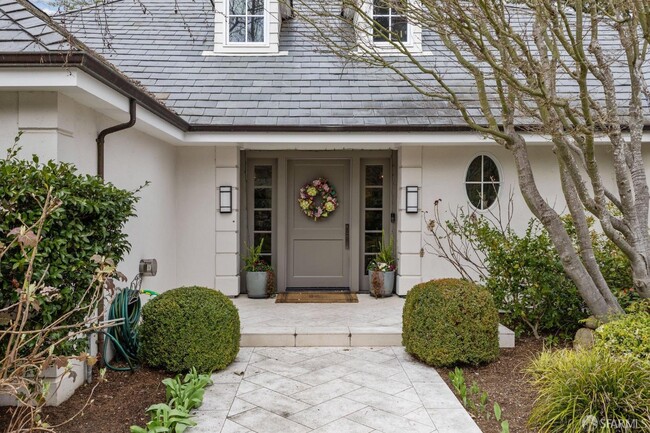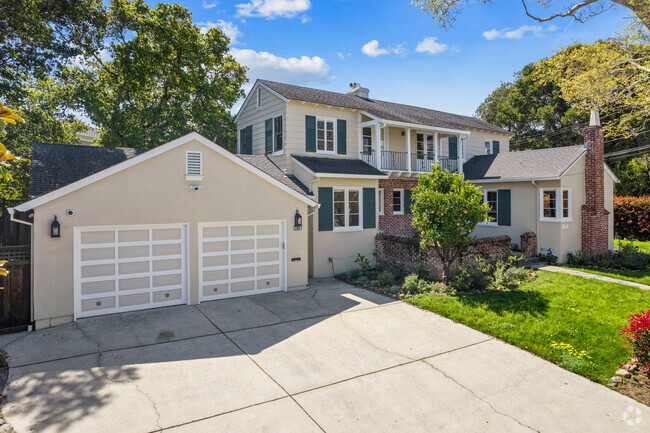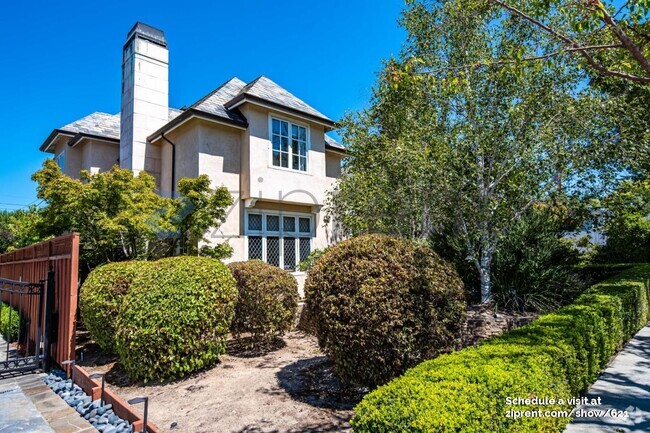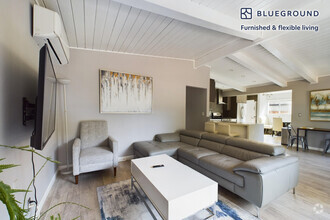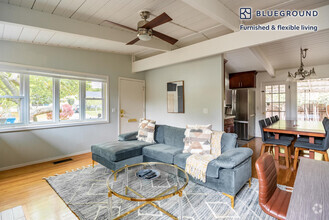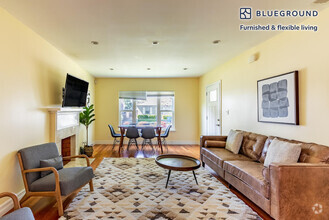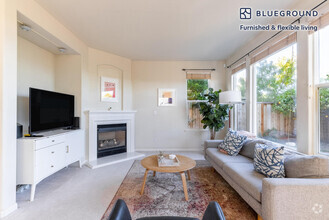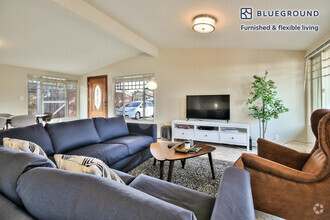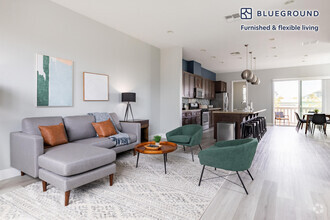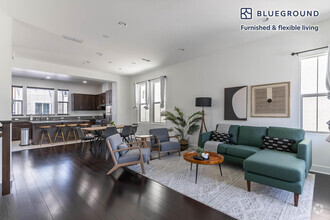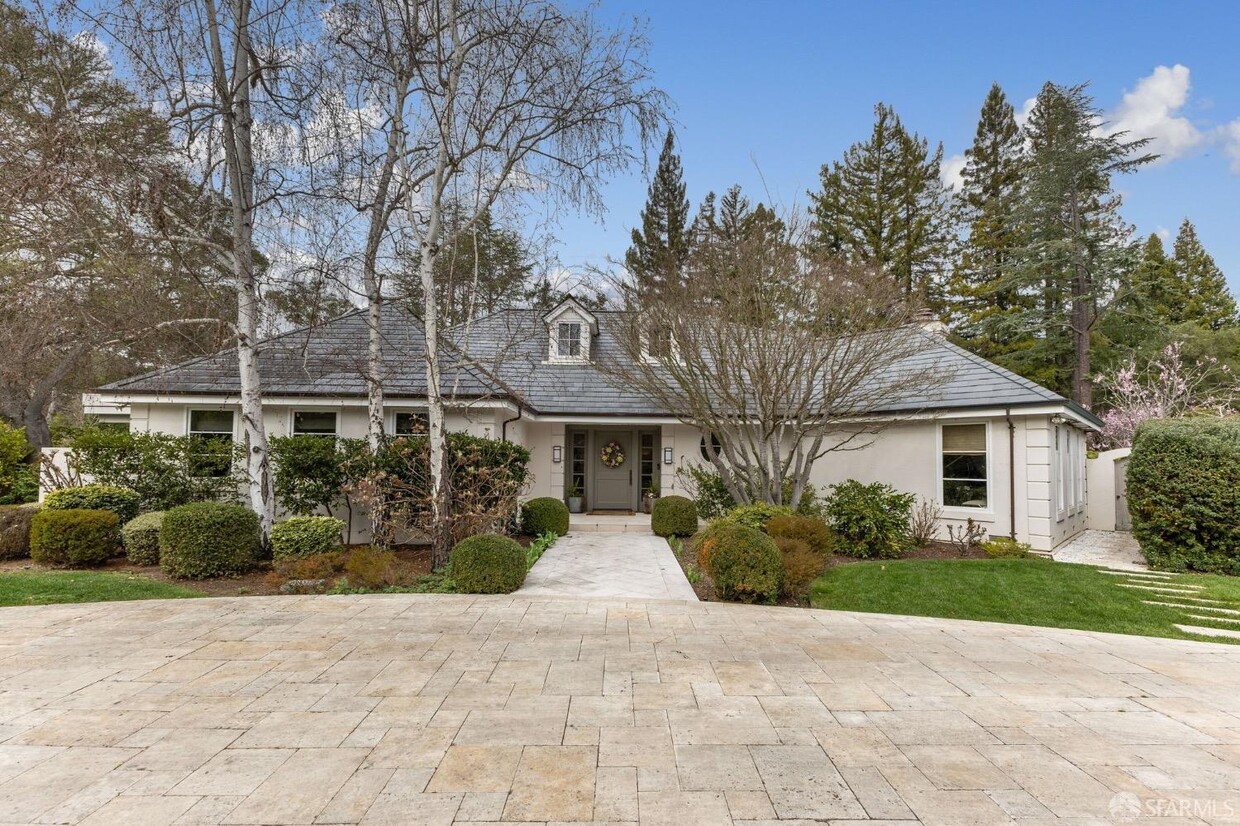134 Tuscaloosa Ave
Atherton, CA 94027
-
Bedrooms
4
-
Bathrooms
6
-
Square Feet
4,568 sq ft
-
Available
Available Jul 1
Highlights
- Wine Room
- Pool and Spa
- Two Primary Bedrooms
- Built-In Refrigerator
- Soaking Tub in Primary Bathroom
- French Architecture

About This Home
Experience resort-style living at this beautifully remodeled home, ideally situated in a prime West Atherton location. Offered fully furnished, this home is move-in ready, blending luxury with convenience. Set on an expansive lot, the property features a sun-drenched pool and an exquisite outdoor living room, complete with an outdoor TV, BBQ, and built-in heaters, perfect for year-round enjoyment. Inside, you'll find a recently remodeled kitchen with marble countertops, top of the line appliances, a butler's pantry, and custom wine storage. The open-concept family room and kitchen effortlessly flow into the backyard, making entertaining a breeze. For more formal gatherings, the oversized living and dining rooms offer ample space, while the den provides a cozy space for relaxation. The spacious primary suite, located on the main level, boasts a spa like bathroom and French doors leading to the lush backyard. A second en suite bedroom is conveniently located across the hall. Upstairs, two additional bedrooms share a beautifully remodeled full bath. Fitness enthusiasts will appreciate the home gym situated next to the 3 car garage. The property is further complemented by a fully enclosed and gated side yard. The perfect blend of luxury and comfort!
134 Tuscaloosa Ave is a house located in San Mateo County and the 94027 ZIP Code. This area is served by the Cupertino Union attendance zone.
Home Details
Home Type
Year Built
Bedrooms and Bathrooms
Flooring
Home Design
Home Security
Interior Spaces
Kitchen
Laundry
Listing and Financial Details
Lot Details
Outdoor Features
Parking
Pool
Utilities
Community Details
Contact
- Listed by Paige Bocci Brennan | Bocci Realty, Richard J.
- Phone Number
- Website View Property Website
- Contact
-
Source
San Francisco Association of Realtors
- Air Conditioning
- Smoke Free
- Tub/Shower
- Sprinkler System
- Island Kitchen
- Oven
- Range
- Breakfast Nook
- Hardwood Floors
- Carpet
- Tile Floors
- Office
- Patio
Neighboring the city of Stanford, Atherton is of the nation’s most upscale communities. When searching for rentals in Atherton, you’ll find impressive single-family homes guarded by automatic gates and modern luxury apartments available for rent. Apart from a few neighborhood parks, Atherton is predominately residential, but residents have easy access to nearby towns with an abundance of amenities. Great for students, professors, and professionals looking for an easy commute, Atherton is convenient to the renowned Stanford University, St. Patrick's Seminary & University, and several corporate tech offices including Facebook, Google, and Tesla. Nearby Downtown Menlo Park affords residents a variety of coffee shops, gastropubs, posh restaurants, art galleries, and elegant boutiques. If you’re looking for a Bay Area town that values a life of luxury, you should definitely rent your next apartment or house in Atherton.
Learn more about living in Atherton| Colleges & Universities | Distance | ||
|---|---|---|---|
| Colleges & Universities | Distance | ||
| Drive: | 5 min | 1.6 mi | |
| Drive: | 12 min | 4.9 mi | |
| Drive: | 14 min | 5.1 mi | |
| Drive: | 18 min | 9.8 mi |
 The GreatSchools Rating helps parents compare schools within a state based on a variety of school quality indicators and provides a helpful picture of how effectively each school serves all of its students. Ratings are on a scale of 1 (below average) to 10 (above average) and can include test scores, college readiness, academic progress, advanced courses, equity, discipline and attendance data. We also advise parents to visit schools, consider other information on school performance and programs, and consider family needs as part of the school selection process.
The GreatSchools Rating helps parents compare schools within a state based on a variety of school quality indicators and provides a helpful picture of how effectively each school serves all of its students. Ratings are on a scale of 1 (below average) to 10 (above average) and can include test scores, college readiness, academic progress, advanced courses, equity, discipline and attendance data. We also advise parents to visit schools, consider other information on school performance and programs, and consider family needs as part of the school selection process.
View GreatSchools Rating Methodology
Transportation options available in Atherton include Bayshore/Nasa Station, located 12.3 miles from 134 Tuscaloosa Ave. 134 Tuscaloosa Ave is near San Francisco International, located 17.1 miles or 28 minutes away, and Norman Y Mineta San Jose International, located 19.7 miles or 29 minutes away.
| Transit / Subway | Distance | ||
|---|---|---|---|
| Transit / Subway | Distance | ||
|
|
Drive: | 19 min | 12.3 mi |
|
|
Drive: | 19 min | 12.6 mi |
|
|
Drive: | 20 min | 12.7 mi |
|
|
Drive: | 21 min | 12.8 mi |
|
|
Drive: | 21 min | 13.1 mi |
| Commuter Rail | Distance | ||
|---|---|---|---|
| Commuter Rail | Distance | ||
| Drive: | 5 min | 2.1 mi | |
| Drive: | 8 min | 3.0 mi | |
| Drive: | 8 min | 3.2 mi | |
| Drive: | 12 min | 5.0 mi | |
| Drive: | 13 min | 5.2 mi |
| Airports | Distance | ||
|---|---|---|---|
| Airports | Distance | ||
|
San Francisco International
|
Drive: | 28 min | 17.1 mi |
|
Norman Y Mineta San Jose International
|
Drive: | 29 min | 19.7 mi |
Time and distance from 134 Tuscaloosa Ave.
| Shopping Centers | Distance | ||
|---|---|---|---|
| Shopping Centers | Distance | ||
| Drive: | 5 min | 1.7 mi | |
| Drive: | 5 min | 1.9 mi | |
| Drive: | 6 min | 2.0 mi |
| Parks and Recreation | Distance | ||
|---|---|---|---|
| Parks and Recreation | Distance | ||
|
Holbrook-Palmer Park
|
Drive: | 5 min | 1.6 mi |
|
Sharon Hills Park
|
Drive: | 6 min | 2.3 mi |
|
Fremont Park
|
Drive: | 6 min | 2.4 mi |
|
Jack W. Lyle Park
|
Drive: | 7 min | 2.9 mi |
|
Burgess Park
|
Drive: | 8 min | 2.9 mi |
| Hospitals | Distance | ||
|---|---|---|---|
| Hospitals | Distance | ||
| Drive: | 8 min | 3.2 mi | |
| Drive: | 10 min | 3.8 mi | |
| Drive: | 10 min | 4.2 mi |
| Military Bases | Distance | ||
|---|---|---|---|
| Military Bases | Distance | ||
| Drive: | 22 min | 12.6 mi |
You May Also Like
Similar Rentals Nearby
What Are Walk Score®, Transit Score®, and Bike Score® Ratings?
Walk Score® measures the walkability of any address. Transit Score® measures access to public transit. Bike Score® measures the bikeability of any address.
What is a Sound Score Rating?
A Sound Score Rating aggregates noise caused by vehicle traffic, airplane traffic and local sources
