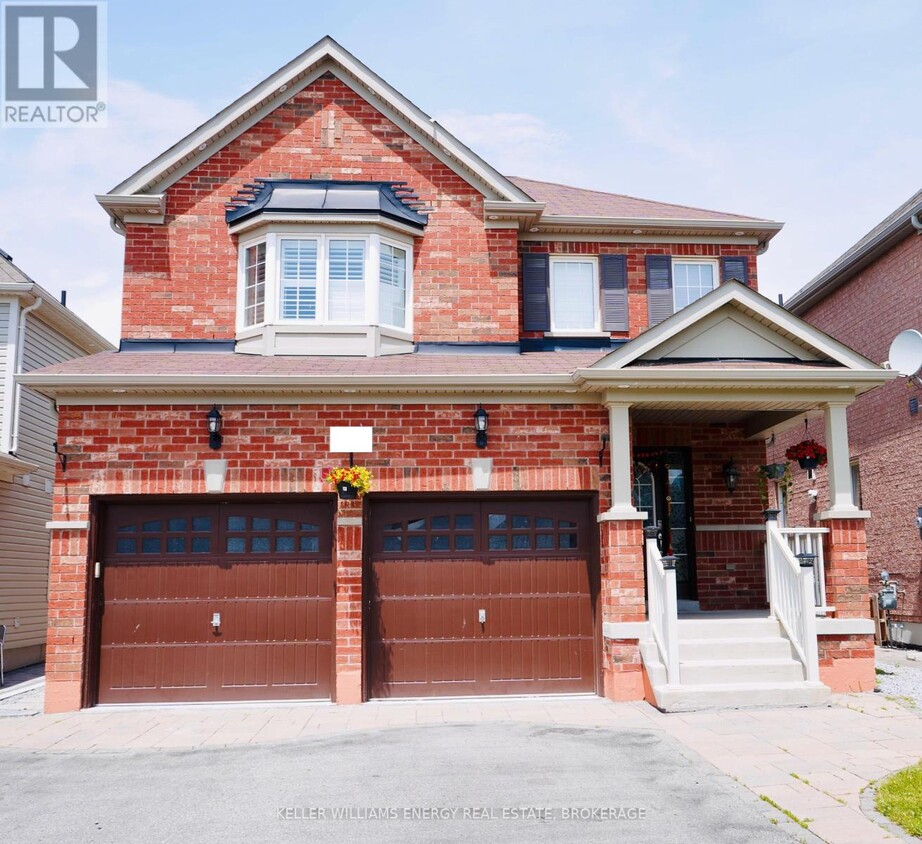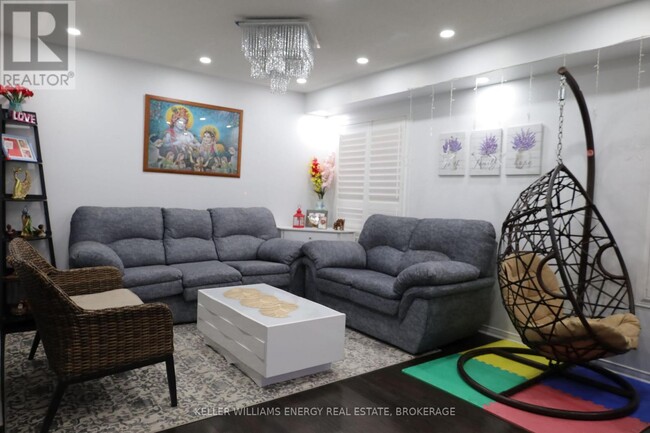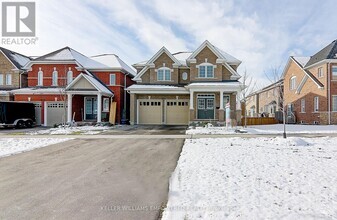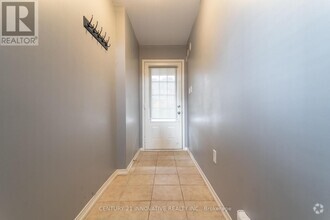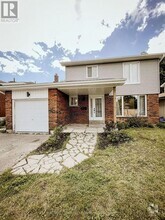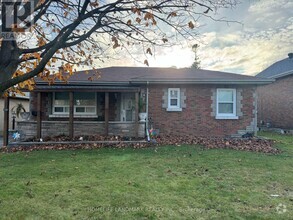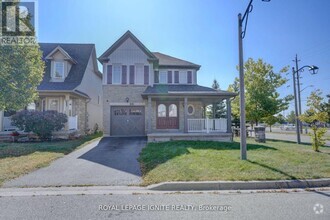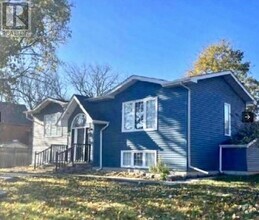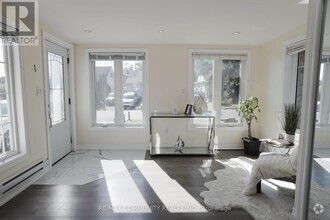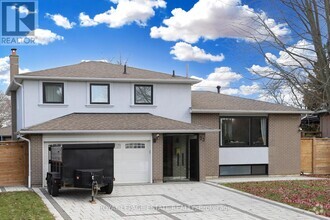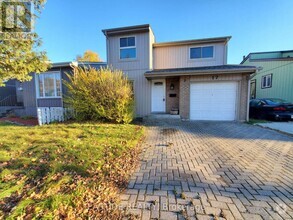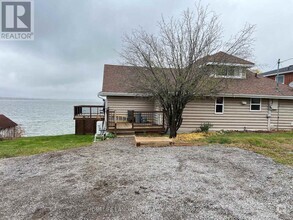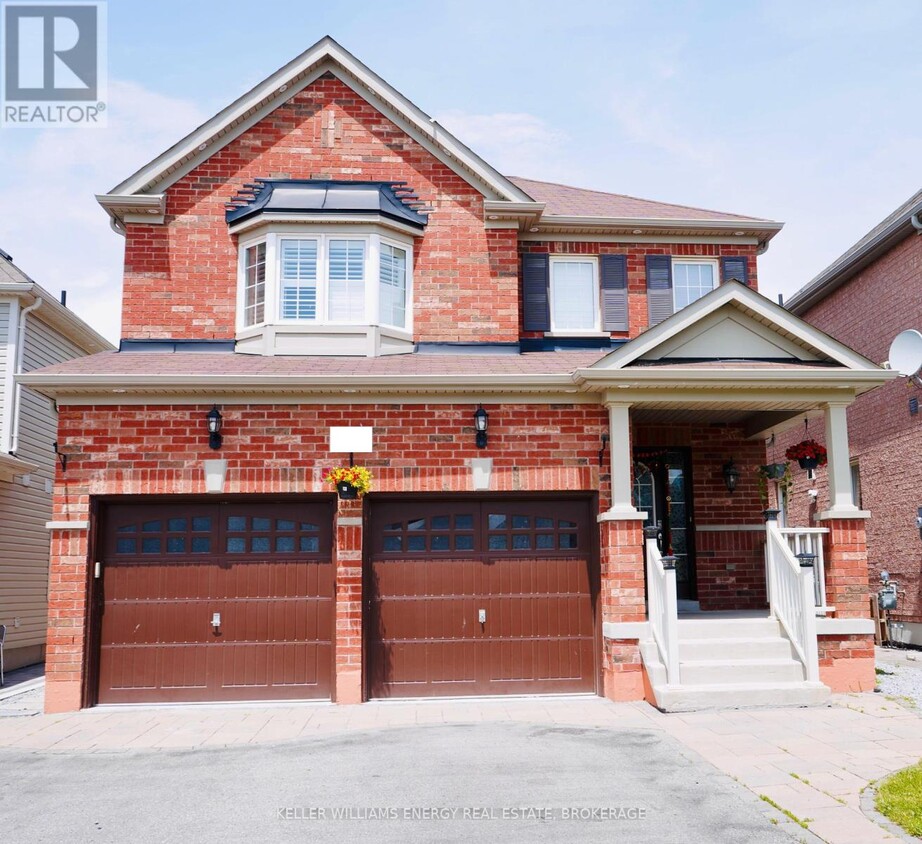1346 Harlstone Crescent
Oshawa (Taunton), ON L1K 0N4
-
Bedrooms
3
-
Bathrooms
3
-
Square Feet
--
-
Available
Available Now

About This Home
FOR LEASE - **Main and 2nd Floor** - Bright & Spacious 2-Storey Home in the Taunton Community! Discover the potential of this stunning 2-storey home,located in the sought-after Taunton Community. Filled with natural light and offering a functional layout,this property is perfect for families or anyone looking for space to grow. Key Features Include: Eat-in Kitchen with sleek quartz countertops,beautiful backsplash,and modern stainless steel appliances. Separate Laundry on main level. Large and Spacious backyard,ideal for summer entertaining and family gatherings,with a large deck and storage shed included. Upper Level features 3 well-sized bedrooms and 2 full bathrooms. Primary Bedroom is generously large with a 4-pc ensuite and large Walk-in closet. Convenient powder room on the main level for guests. Attention to detail throughout this home is truly one of a kind Hardwood Floors and pot light throughout main level. Parking Included: Garage and 1 driveway spot. Don't miss out on this amazing opportunity to lease a home that combines comfort,style,and functionality. Close to schools (Seneca Trails Public School,St. Kateri Tekakwitha Catholic School) Walking trails,Parks,Hwy Access,Shopping Centres - Walmart/Home Depot,Sobey's and Farm Boy Plaza's,Cinaplex and much more!! **EXTRAS** 1. Tenant to pay 70% of utilities bills 2. Basement Not Included (id:52069) ID#: 1869320
1346 Harlstone Crescent is a AA house located in Oshawa (Taunton), ON and the L1K 0N4 Postal Code. This listing has rentals from C$2999
House Features
- Air Conditioning
Contact
- Listed by MICHAEL MCDOUGALL
- Phone Number (905) 723-5944
- Website View Property Website
- Contact
-
Source

- Air Conditioning
| Colleges & Universities | Distance | ||
|---|---|---|---|
| Colleges & Universities | Distance | ||
| Drive: | 9 min | 5.6 km | |
| Drive: | 57 min | 63.2 km | |
| Drive: | 64 min | 70.1 km | |
| Drive: | 64 min | 70.4 km |
Transportation options available in Oshawa (Taunton) include Mccowan Rt Station - Westbound Platform, located 49.0 kilometers from 1346 Harlstone Crescent.
| Transit / Subway | Distance | ||
|---|---|---|---|
| Transit / Subway | Distance | ||
|
|
Drive: | 44 min | 49.0 km |
|
|
Drive: | 45 min | 49.7 km |
|
|
Drive: | 46 min | 50.6 km |
|
|
Drive: | 46 min | 51.8 km |
|
|
Drive: | 49 min | 53.0 km |
| Commuter Rail | Distance | ||
|---|---|---|---|
| Commuter Rail | Distance | ||
|
|
Drive: | 20 min | 16.2 km |
|
|
Drive: | 23 min | 20.3 km |
|
|
Drive: | 29 min | 28.8 km |
|
|
Drive: | 32 min | 33.2 km |
|
|
Drive: | 40 min | 41.2 km |
Time and distance from 1346 Harlstone Crescent.
| Shopping Centers | Distance | ||
|---|---|---|---|
| Shopping Centers | Distance | ||
| Drive: | 3 min | 1.9 km | |
| Drive: | 5 min | 2.2 km | |
| Drive: | 5 min | 2.7 km |
| Military Bases | Distance | ||
|---|---|---|---|
| Military Bases | Distance | ||
| Drive: | 127 min | 147.4 km |
You May Also Like
Similar Rentals Nearby
What Are Walk Score®, Transit Score®, and Bike Score® Ratings?
Walk Score® measures the walkability of any address. Transit Score® measures access to public transit. Bike Score® measures the bikeability of any address.
What is a Sound Score Rating?
A Sound Score Rating aggregates noise caused by vehicle traffic, airplane traffic and local sources
