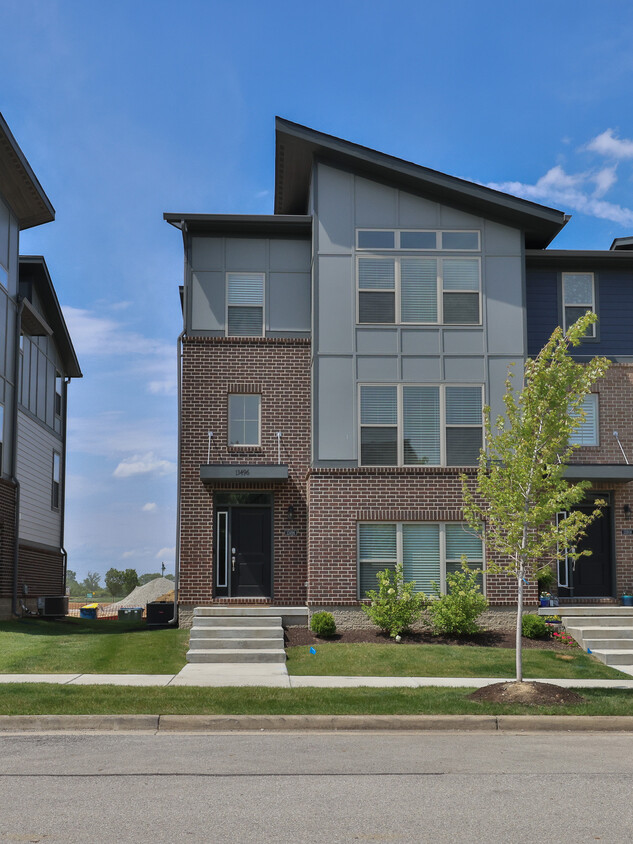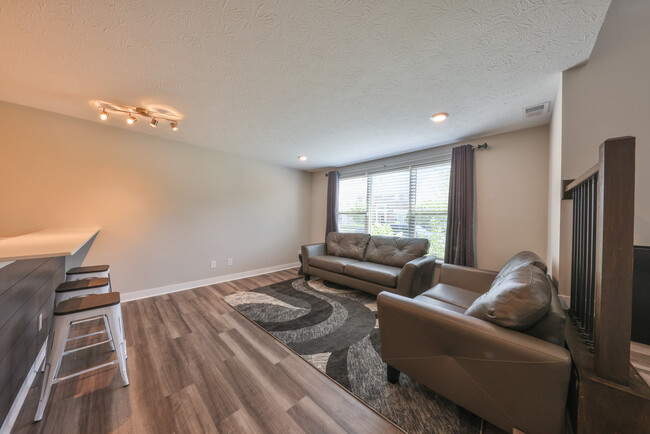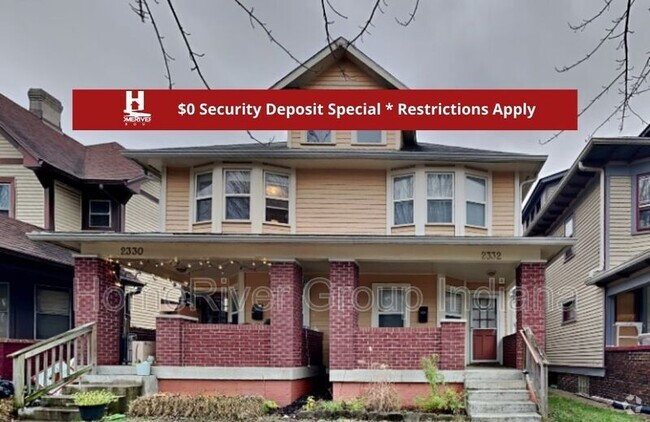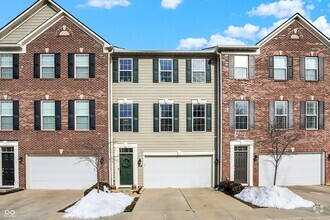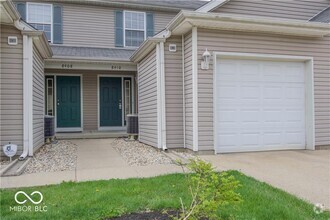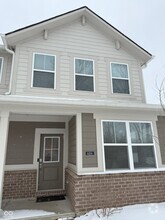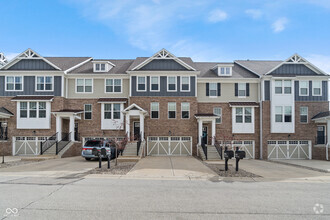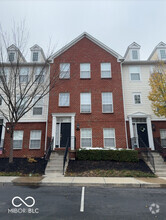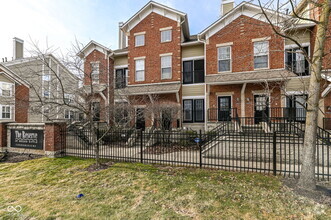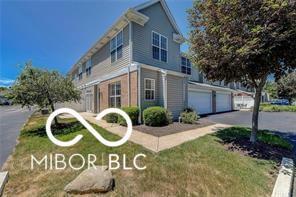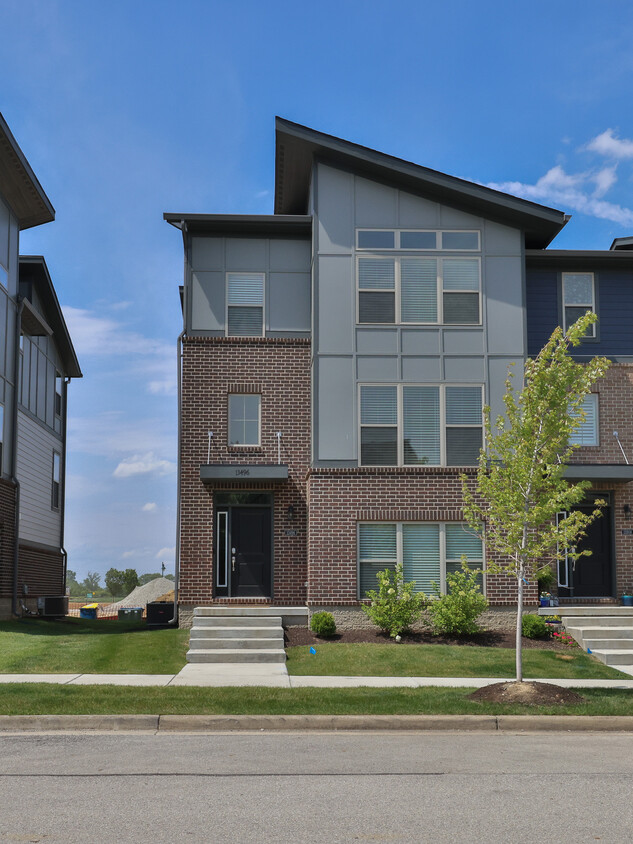13496 Erlen Dr
Fishers, IN 46037
-
Bedrooms
3
-
Bathrooms
3
-
Square Feet
2,273 sq ft
-
Available
Available Now
Highlights
- Deck
- Vaulted Ceiling
- Traditional Architecture
- Covered patio or porch
- 2 Car Attached Garage
- Eat-In Kitchen

About This Home
Looking for Short Term Furnished Housing? Look no further! Incredible 3BR/2BA/2-1/2 BA Condo is Fully Furnished! Exclusive End Unit. Everything is included. Located in Saxony one of Fisher's most coveted neighborhoods w/parks,playground,trails,pool,and Saxony Beach & Lake. Not only that,it is minutes from I69,Ruoff Music Center & endless shopping/dining at Hamilton Town Center. LVP floors on main levels. Main level living with upscale kitchen includes SS appliances,large island pantry and balcony offering additional outdoor living space. Primary BR features a vaulted ceiling,double vanity,tiled walk in shower & WIC. Lower level features a wet bar w/wine refrigerator & 1/2 bath. Includes 2-car attached garage. Based on information submitted to the MLS GRID as of [see last changed date above]. All data is obtained from various sources and may not have been verified by broker or MLS GRID. Supplied Open House Information is subject to change without notice. All information should be independently reviewed and verified for accuracy. Properties may or may not be listed by the office/agent presenting the information. Some IDX listings have been excluded from this website. Prices displayed on all Sold listings are the Last Known Listing Price and may not be the actual selling price.
13496 Erlen Dr is a condo located in Hamilton County and the 46037 ZIP Code. This area is served by the Hamilton Southeastern Schools attendance zone.
Home Details
Home Type
Year Built
Accessible Home Design
Bedrooms and Bathrooms
Flooring
Home Design
Home Security
Interior Spaces
Kitchen
Laundry
Listing and Financial Details
Lot Details
Outdoor Features
Parking
Utilities
Community Details
Overview
Pet Policy
Fees and Policies
The fees below are based on community-supplied data and may exclude additional fees and utilities.
- Parking
-
Garage--
Details
Lease Options
-
Monthly
Contact
- Listed by Chris Schulhof | RE/MAX Realty Services
- Phone Number
- Contact
-
Source
 MIBOR REALTOR® Association
MIBOR REALTOR® Association
- Washer/Dryer
- Fireplace
- Dishwasher
- Disposal
- Microwave
- Oven
- Range
- Refrigerator
- Walk-In Closets
- Wet Bar
Just north of the state’s capital, Indianapolis, is the sprawling city of Noblesville, Indiana. Because of how spread out the city is, there are plenty of neighborhoods for renters to choose from. Hawthorn Hills is a charming little neighborhood with an old-town feel. This neighborhood and the city offer its residents multiple occasions to showcase their small businesses, artistry, and culture through hosting farmers markets and festivals during the year.
This neighborhood is a tight-knit community that provides proximity to the city’s many entertainment and job opportunities. Thanks to Interstate 69, residents of Hawthorn Hills can access different parts of Noblesville and the surrounding cities with ease.
Learn more about living in Fishers/Hawthorn Hills| Colleges & Universities | Distance | ||
|---|---|---|---|
| Colleges & Universities | Distance | ||
| Drive: | 29 min | 19.4 mi | |
| Drive: | 29 min | 20.0 mi | |
| Drive: | 29 min | 21.8 mi | |
| Drive: | 33 min | 21.9 mi |
 The GreatSchools Rating helps parents compare schools within a state based on a variety of school quality indicators and provides a helpful picture of how effectively each school serves all of its students. Ratings are on a scale of 1 (below average) to 10 (above average) and can include test scores, college readiness, academic progress, advanced courses, equity, discipline and attendance data. We also advise parents to visit schools, consider other information on school performance and programs, and consider family needs as part of the school selection process.
The GreatSchools Rating helps parents compare schools within a state based on a variety of school quality indicators and provides a helpful picture of how effectively each school serves all of its students. Ratings are on a scale of 1 (below average) to 10 (above average) and can include test scores, college readiness, academic progress, advanced courses, equity, discipline and attendance data. We also advise parents to visit schools, consider other information on school performance and programs, and consider family needs as part of the school selection process.
View GreatSchools Rating Methodology
You May Also Like
Similar Rentals Nearby
-
-
-
-
-
-
-
-
-
-
$1,9003 Beds, 2.5 Baths, 1,581 sq ftCondo for Rent
What Are Walk Score®, Transit Score®, and Bike Score® Ratings?
Walk Score® measures the walkability of any address. Transit Score® measures access to public transit. Bike Score® measures the bikeability of any address.
What is a Sound Score Rating?
A Sound Score Rating aggregates noise caused by vehicle traffic, airplane traffic and local sources
