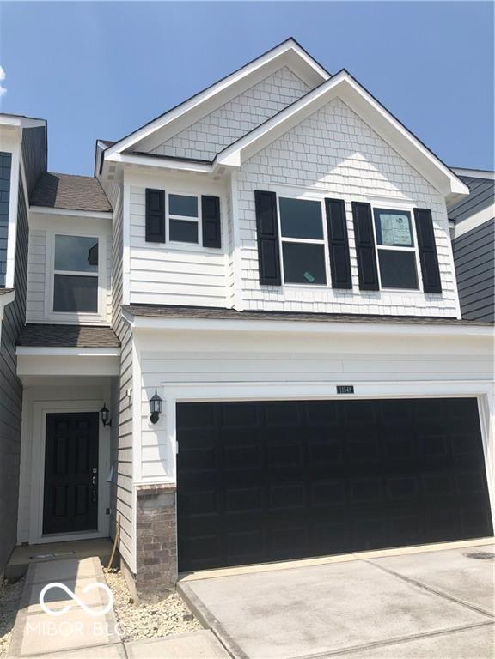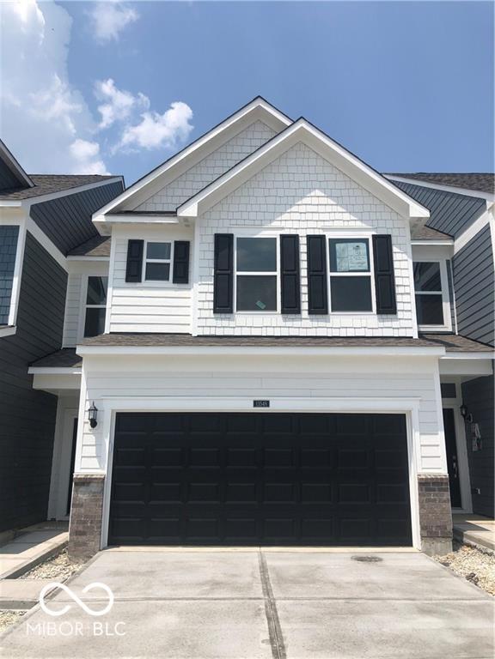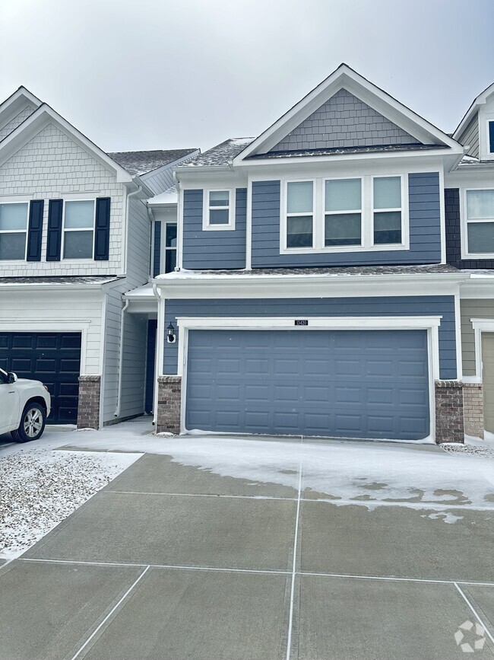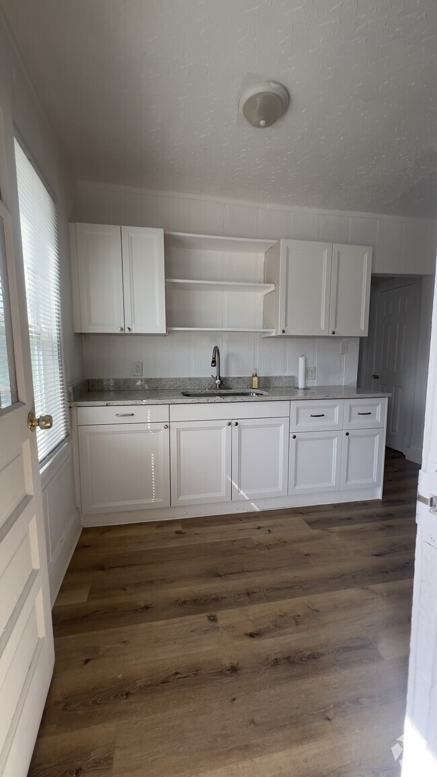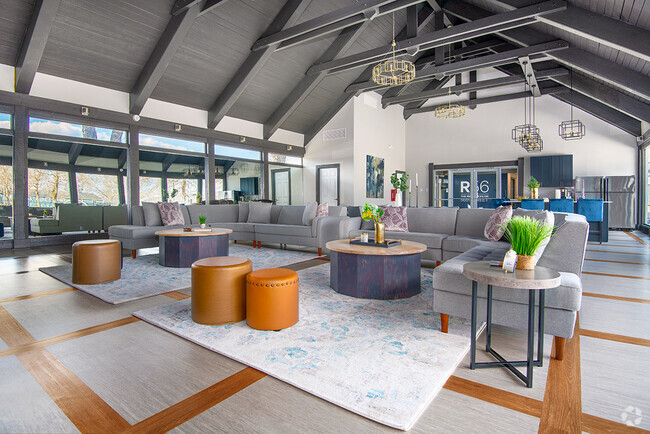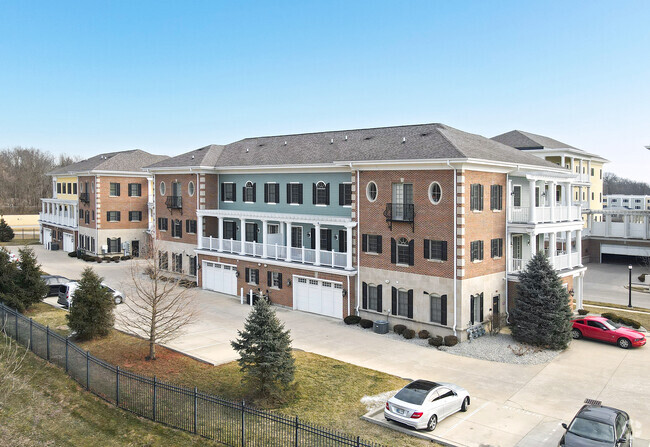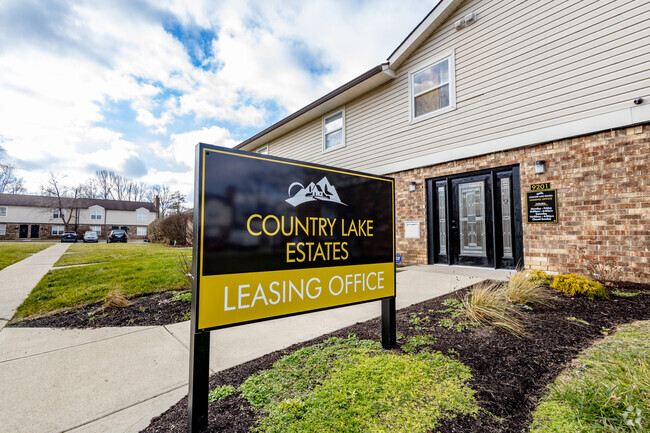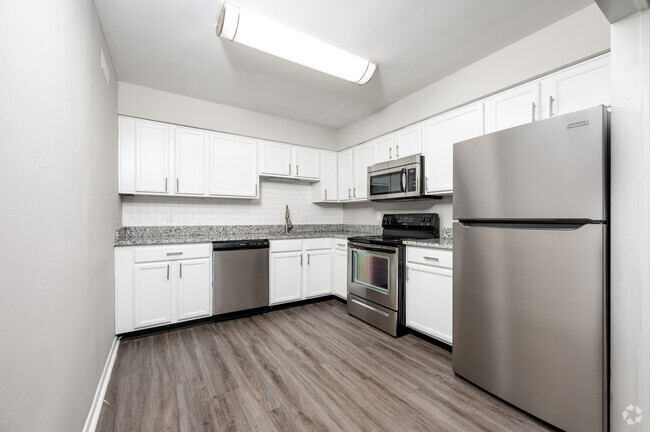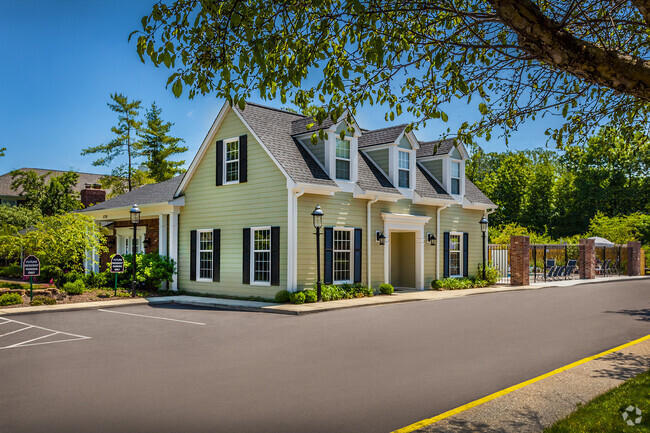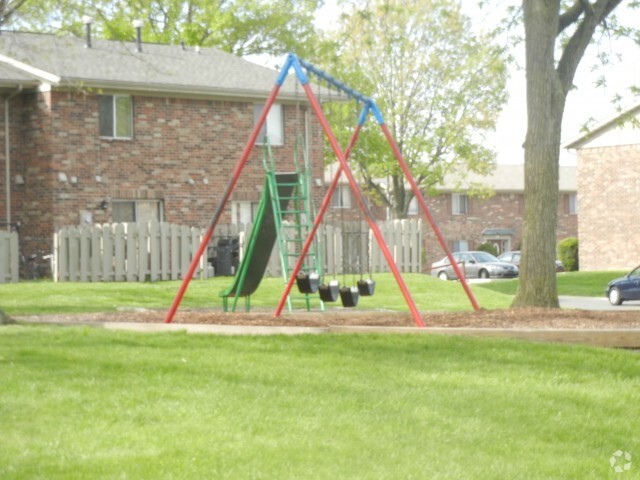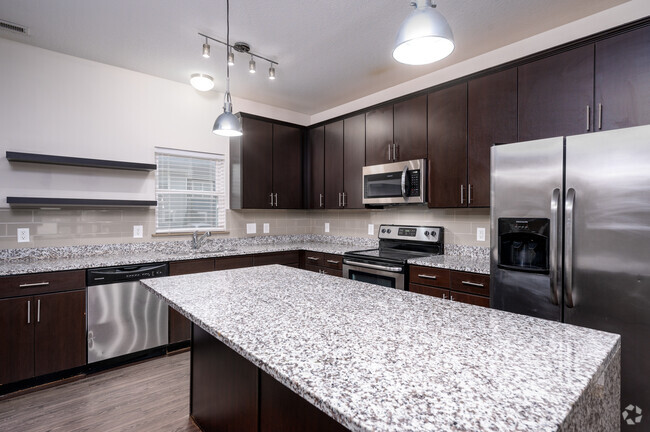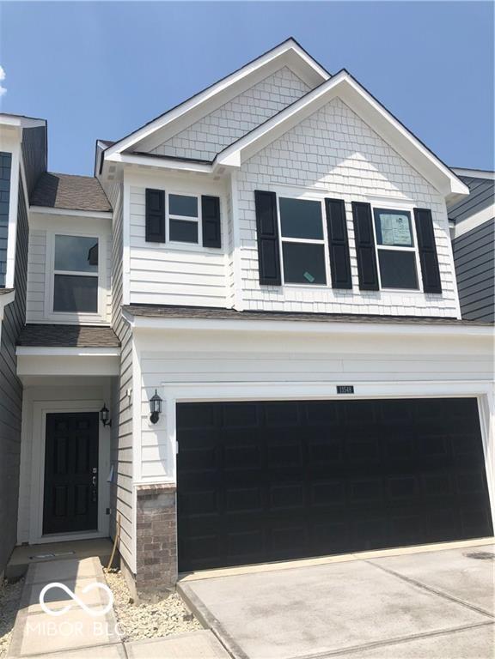13548 Dewpoint Ln
Fishers, IN 46037
-
Bedrooms
3
-
Bathrooms
2.5
-
Square Feet
1,958 sq ft
-
Available
Available Now
Highlights
- Mature Trees
- Traditional Architecture
- 2 Car Attached Garage
- Eat-In Kitchen
- Walk-In Closet
- Patio

About This Home
Town home available for rent May 1 2025 at great location at Towns at Avalon North,Fishers. Home features 3-bedroom,2.5 bathroom w /sunroom,w/2 car attached garage. Open floor plan w/family room w/ separate dining area and updated kitchen w/ Quartz countertops,upgraded cabinets,SS appliances w/lots of storage and opening up to private open patio. Upstairs with 3 bedroom w/ walk in closets. Huge master bedroom w/attached bath w/dual sink vanity and large shower. washer dryer included. The neighborhood features a dog park & central gathering space for the perfect Summer get together. Access to pool,park & playground,neighborhood located minutes from I69 and Hamilton Town Center & HSE schools Based on information submitted to the MLS GRID as of [see last changed date above]. All data is obtained from various sources and may not have been verified by broker or MLS GRID. Supplied Open House Information is subject to change without notice. All information should be independently reviewed and verified for accuracy. Properties may or may not be listed by the office/agent presenting the information. Some IDX listings have been excluded from this website. Prices displayed on all Sold listings are the Last Known Listing Price and may not be the actual selling price.
13548 Dewpoint Ln is a townhome located in Hamilton County and the 46037 ZIP Code. This area is served by the Hamilton Southeastern Schools attendance zone.
Home Details
Home Type
Year Built
Attic
Bedrooms and Bathrooms
Flooring
Home Design
Interior Spaces
Kitchen
Laundry
Listing and Financial Details
Lot Details
Outdoor Features
Parking
Schools
Utilities
Community Details
Overview
Pet Policy
Contact
- Listed by Priya Bhargava | Keller Williams Indpls Metro N
- Phone Number
- Contact
-
Source
 MIBOR REALTOR® Association
MIBOR REALTOR® Association
- Washer/Dryer
- Heating
- Dishwasher
- Oven
- Attic
- Walk-In Closets
Just north of the state’s capital, Indianapolis, is the sprawling city of Noblesville, Indiana. Because of how spread out the city is, there are plenty of neighborhoods for renters to choose from. Hawthorn Hills is a charming little neighborhood with an old-town feel. This neighborhood and the city offer its residents multiple occasions to showcase their small businesses, artistry, and culture through hosting farmers markets and festivals during the year.
This neighborhood is a tight-knit community that provides proximity to the city’s many entertainment and job opportunities. Thanks to Interstate 69, residents of Hawthorn Hills can access different parts of Noblesville and the surrounding cities with ease.
Learn more about living in Fishers/Hawthorn Hills| Colleges & Universities | Distance | ||
|---|---|---|---|
| Colleges & Universities | Distance | ||
| Drive: | 29 min | 19.5 mi | |
| Drive: | 29 min | 20.0 mi | |
| Drive: | 29 min | 21.8 mi | |
| Drive: | 33 min | 21.9 mi |
 The GreatSchools Rating helps parents compare schools within a state based on a variety of school quality indicators and provides a helpful picture of how effectively each school serves all of its students. Ratings are on a scale of 1 (below average) to 10 (above average) and can include test scores, college readiness, academic progress, advanced courses, equity, discipline and attendance data. We also advise parents to visit schools, consider other information on school performance and programs, and consider family needs as part of the school selection process.
The GreatSchools Rating helps parents compare schools within a state based on a variety of school quality indicators and provides a helpful picture of how effectively each school serves all of its students. Ratings are on a scale of 1 (below average) to 10 (above average) and can include test scores, college readiness, academic progress, advanced courses, equity, discipline and attendance data. We also advise parents to visit schools, consider other information on school performance and programs, and consider family needs as part of the school selection process.
View GreatSchools Rating Methodology
You May Also Like
Similar Rentals Nearby
What Are Walk Score®, Transit Score®, and Bike Score® Ratings?
Walk Score® measures the walkability of any address. Transit Score® measures access to public transit. Bike Score® measures the bikeability of any address.
What is a Sound Score Rating?
A Sound Score Rating aggregates noise caused by vehicle traffic, airplane traffic and local sources
