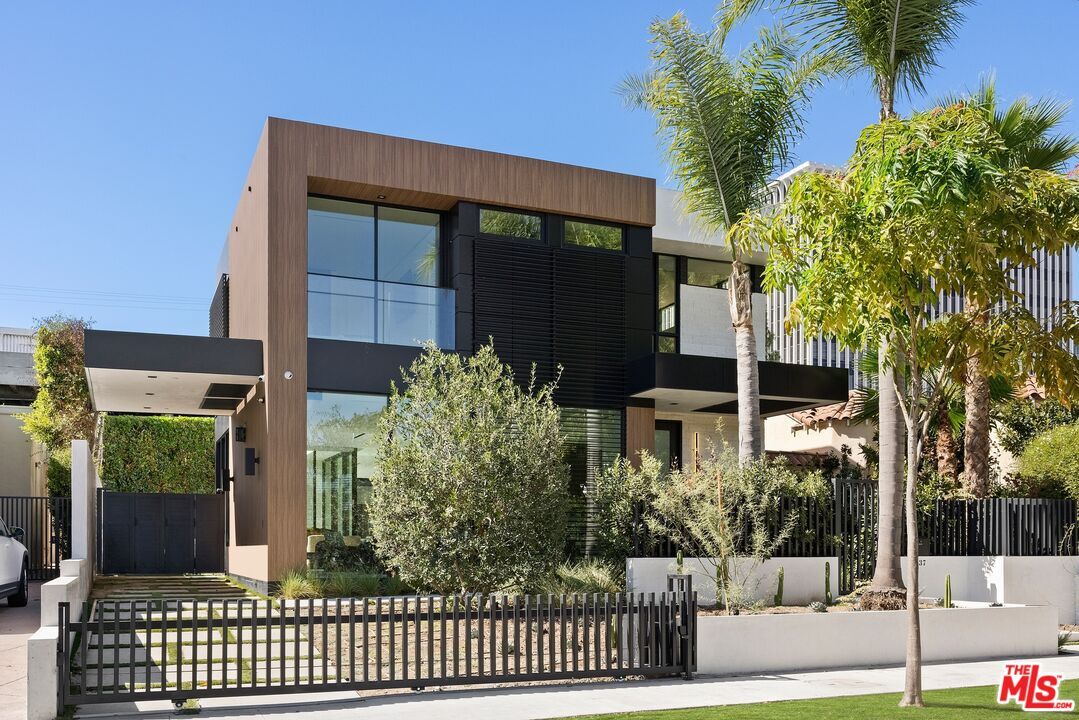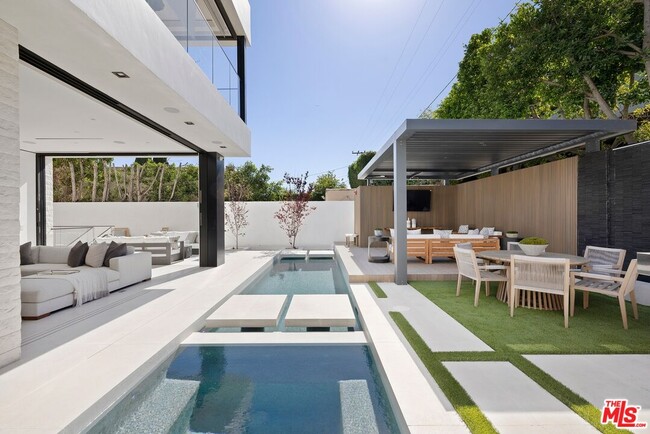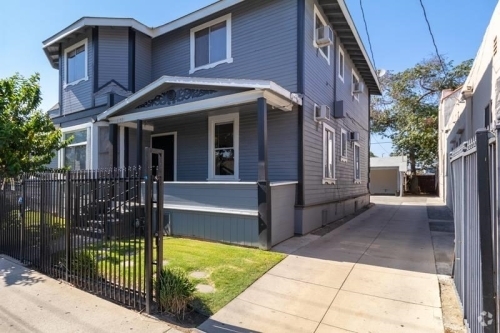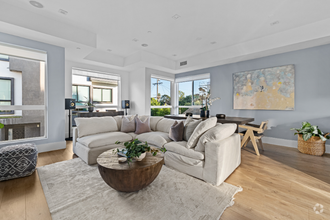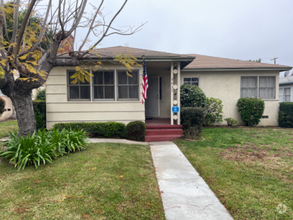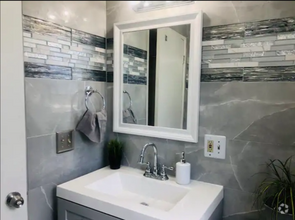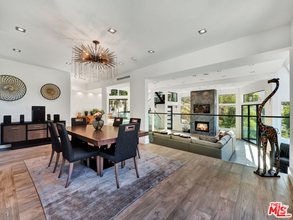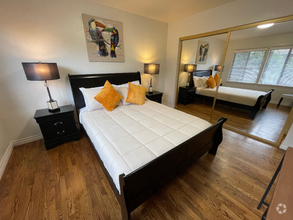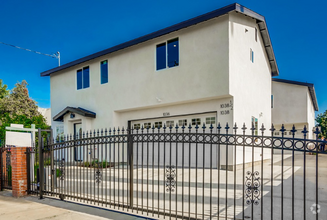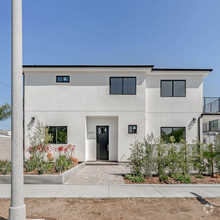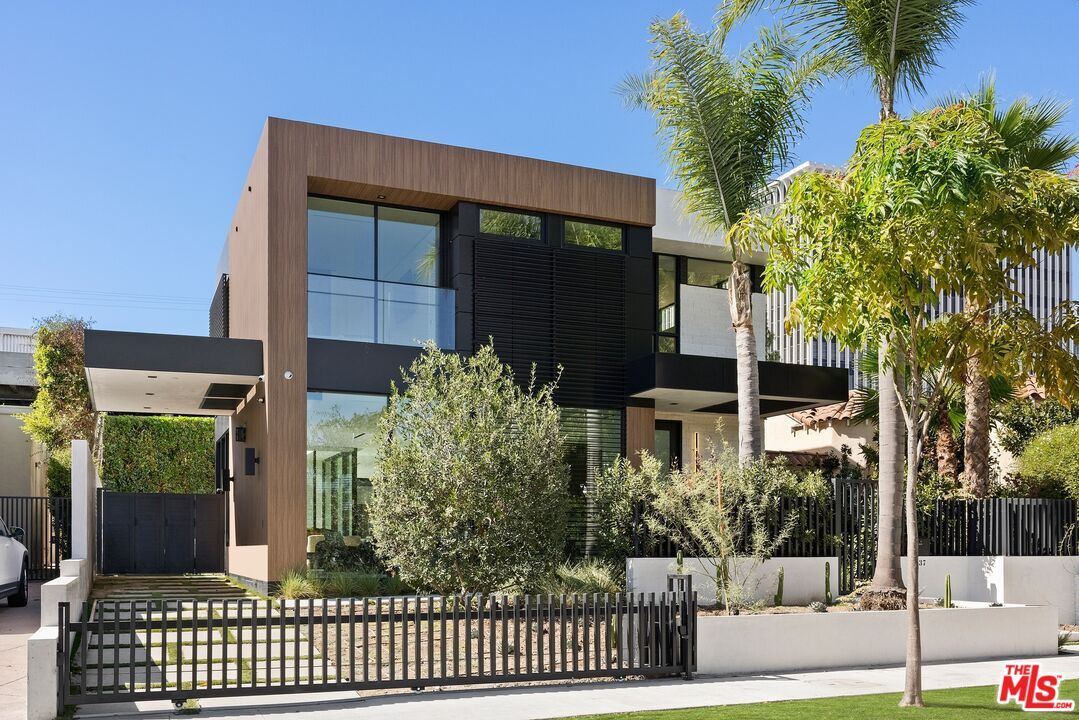
-
Monthly Rent
$48,000
-
Bedrooms
4 bd
-
Bathrooms
7 ba
-
Square Feet
6,127 sq ft
Details

About This Property
Presenting a masterful fusion of luxury, technology, and design: Welcome to this custom-built, architectural gem in the heart of Beverly Hills. Designed by the acclaimed Bowery architectural firm and crafted by renowned interior designer Jovi Donato, this one-of-a-kind residence seamlessly blends luxury, comfort, and cutting-edge technology. Nearly four years of meticulous planning and construction culminated in a stunning home that offers a refined living experience like no other. The striking facade, though resembling wood, is crafted from maintenance-free aluminum, capable of lasting over 25 years. Secured by electric gates at the front and side, the property also features a sleek, legless carport, giving the impression of a floating wing. The grand pivoting glass door with keyless entry sets a tone of modern sophistication. This fully automated smart home allows for seamless control of lighting, sound systems, and settings via smartphone, ensuring convenience and luxury at your fingertips. The home has four independently operated AC systems for the basement, first floor, primary suite, and additional bedrooms, with all outputs elegantly integrated for a clean, modern look. Exquisite tile finishes grace most of the home, with high-end wood flooring on the second level and sleek glass railings for the staircase. Unique accent walls, paired with contrasting black top and bottom details, create a striking visual impact. All bathrooms feature wall-mounted toilets, enhancing the sleek, contemporary aesthetic. Frameless, recessed ceiling lights illuminate the entire home, while LED-lit fireplaces add ambiance in four separate rooms. Designed for open-concept living, the first floor effortlessly flows between the formal living and dining areas, gourmet kitchen, and outdoor space. The kitchen is a chef's dream, featuring cabinetry from Spain's prestigious DOCA and top-of-the-line Miele appliances, including double ovens, a built-in coffee maker, refrigerator, freezer, and additional storage in the spacious pantry. Fleetwood pocket doors disappear into the walls, creating a seamless indoor-outdoor transition to a stunning outdoor area with a glass floor that doubles as a skylight to the basement. The second floor houses three bedrooms, each bathed in natural light with access to a private balcony. The primary suite is a sanctuary of luxury, with a spa-like bathroom featuring a steam room, deep soaking tub, and a custom walk-in closet with a skylight and LED accents. A hidden pivot door leads into this lavish space, where walls are wrapped in a leather-look finish with rich wood accents. A floating TV setup adds to the minimalist, high-end design. Flooded with natural light from the glass panels above, the basement feels anything but underground. It offers a versatile open space perfect for entertaining or relaxing. Highlights include a sleek bar with integrated lighting, a wine cellar, lounge with a ventilation system designed for cigars, and a flexible area for a pool and poker table. The basement also includes a well-appointed guest suite with access to its own outdoor patio, a massive laundry room, and ample storage. Outside, an outdoor sanctuary features a beautifully designed pool with two bridges, a whirlpool spa, and serene shallow water areas framed by trees and lush greenery. The covered outdoor area includes an electric gazebo with a retractable ceiling, LED lighting, a built-in TV, and a full barbecue setup with gas, charcoal, sink, and storage. A striking wet wall, illuminated with LED lights, separates the barbecue area from the gazebo, creating a perfect space for entertaining. The backyard is finished with slip-resistant tile and artificial grass, while a 100,000 BTU fire pit provides warmth and ambiance for outdoor gatherings.
137 S Wetherly Dr is a house located in Los Angeles County and the 90211 ZIP Code. This area is served by the Beverly Hills Unified attendance zone.
Discover Homeownership
Renting vs. Buying
-
Housing Cost Per Month: $48,000
-
Rent for 30 YearsRenting doesn't build equity Future EquityRenting isn't tax deductible Mortgage Interest Tax Deduction$0 Net Return
-
Buy Over 30 Years$18.74M - $33.37M Future Equity$1.03M Mortgage Interest Tax Deduction$1.46M - $16.09M Gain Net Return
-
Contact
House Features
Dishwasher
Washer/Dryer Hookup
Refrigerator
Views
- Washer/Dryer Hookup
- Dishwasher
- Refrigerator
- Views
- Spa
Fees and Policies
The fees below are based on community-supplied data and may exclude additional fees and utilities.
Pet policies are negotiable.
 This Property
This Property
 Available Property
Available Property
- Washer/Dryer Hookup
- Dishwasher
- Refrigerator
- Views
- Spa
Neighboring Bel Air and West Hollywood, Beverly Hills is sometimes referred to as 90210, one of its primary zip codes. Known for its celebrity population, Beverly Hills offers some of the finest shopping and dining experiences around.
If you choose to rent in Beverly Hills, you will have the option to strut through the upscale shops on Rodeo Drive, savor nature at Beverly Hills Gardens Park or Coldwater Canyon Park, and take the scenic route from Laurel Canyon to Malibu on Mulholland Drive. You will also be able to tour Greystone Mansion and Park, which has been featured in dozens of films including The Big Lebowski, Spider-Man, The Social Network, and There Will Be Blood. You might even spot a few celebrities on occasion.
Convenient to the 405 and I-10 as well as LAX, getting around from Beverly Hills is a breeze.
Learn more about living in Beverly Hills| Colleges & Universities | Distance | ||
|---|---|---|---|
| Colleges & Universities | Distance | ||
| Drive: | 9 min | 4.2 mi | |
| Drive: | 14 min | 5.5 mi | |
| Drive: | 11 min | 5.5 mi | |
| Drive: | 11 min | 5.9 mi |
Transportation options available in Beverly Hills include Culver City, located 3.3 miles from 137 S Wetherly Dr. 137 S Wetherly Dr is near Los Angeles International, located 11.1 miles or 21 minutes away, and Bob Hope, located 13.9 miles or 26 minutes away.
| Transit / Subway | Distance | ||
|---|---|---|---|
| Transit / Subway | Distance | ||
|
|
Drive: | 8 min | 3.3 mi |
|
|
Drive: | 8 min | 3.8 mi |
|
|
Drive: | 9 min | 3.9 mi |
|
|
Drive: | 8 min | 4.1 mi |
| Drive: | 9 min | 4.1 mi |
| Commuter Rail | Distance | ||
|---|---|---|---|
| Commuter Rail | Distance | ||
|
|
Drive: | 18 min | 10.7 mi |
|
|
Drive: | 20 min | 11.0 mi |
|
|
Drive: | 21 min | 11.7 mi |
|
|
Drive: | 23 min | 11.8 mi |
|
|
Drive: | 25 min | 12.7 mi |
| Airports | Distance | ||
|---|---|---|---|
| Airports | Distance | ||
|
Los Angeles International
|
Drive: | 21 min | 11.1 mi |
|
Bob Hope
|
Drive: | 26 min | 13.9 mi |
Time and distance from 137 S Wetherly Dr.
| Shopping Centers | Distance | ||
|---|---|---|---|
| Shopping Centers | Distance | ||
| Walk: | 9 min | 0.5 mi | |
| Walk: | 11 min | 0.6 mi | |
| Walk: | 11 min | 0.6 mi |
| Parks and Recreation | Distance | ||
|---|---|---|---|
| Parks and Recreation | Distance | ||
|
Zimmer Children's Museum
|
Drive: | 3 min | 1.4 mi |
|
La Brea Tar Pits
|
Drive: | 4 min | 2.1 mi |
|
Virginia Robinson Gardens
|
Drive: | 6 min | 2.5 mi |
|
Mathias Botanical Garden
|
Drive: | 8 min | 3.7 mi |
|
Hannah Carter Japanese Garden
|
Drive: | 9 min | 4.3 mi |
| Hospitals | Distance | ||
|---|---|---|---|
| Hospitals | Distance | ||
| Drive: | 3 min | 1.2 mi | |
| Drive: | 3 min | 1.8 mi | |
| Drive: | 3 min | 2.0 mi |
| Military Bases | Distance | ||
|---|---|---|---|
| Military Bases | Distance | ||
| Drive: | 21 min | 12.7 mi |
You May Also Like
Similar Rentals Nearby
-
-
1 / 22
-
-
-
$6,4854 Beds, 2 Baths, 1,675 sq ftHouse for Rent
-
$5,6004 Beds, 2 Baths, 2,268 sq ftHouse for Rent
-
$19,7504 Beds, 5 Baths, 5,420 sq ftHouse for Rent
-
$7,0004 Beds, 2 Baths, 1,400 sq ftHouse for Rent
-
$3,6804 Beds, 2.5 Baths, 1,650 sq ftHouse for Rent
-
$5,4904 Beds, 3 Baths, 2,800 sq ftHouse for Rent
What Are Walk Score®, Transit Score®, and Bike Score® Ratings?
Walk Score® measures the walkability of any address. Transit Score® measures access to public transit. Bike Score® measures the bikeability of any address.
What is a Sound Score Rating?
A Sound Score Rating aggregates noise caused by vehicle traffic, airplane traffic and local sources
