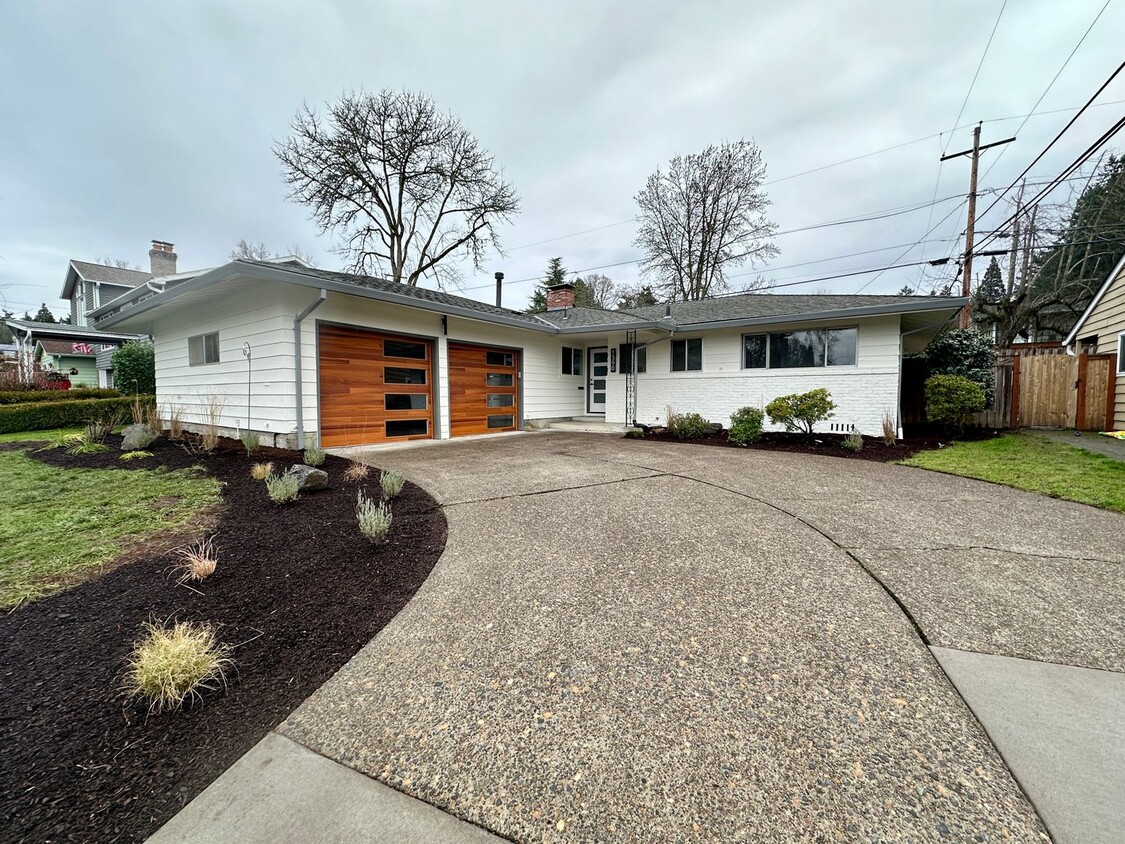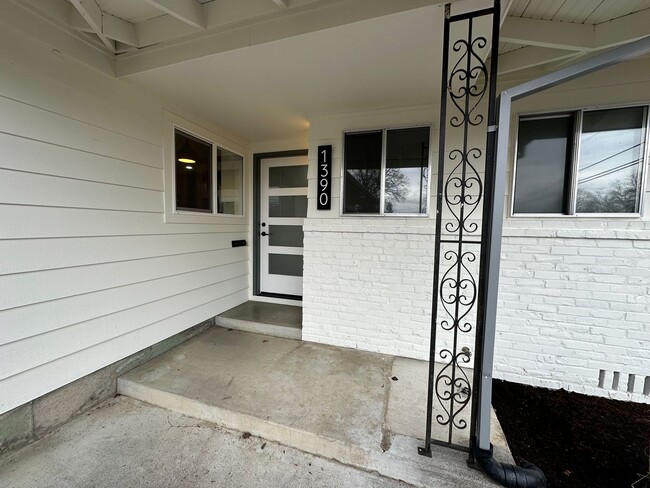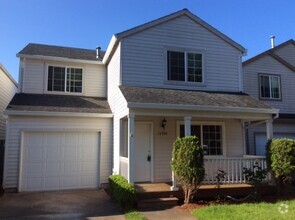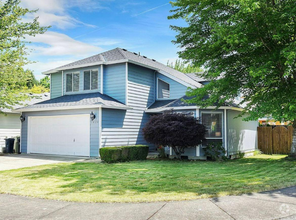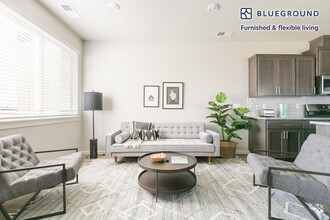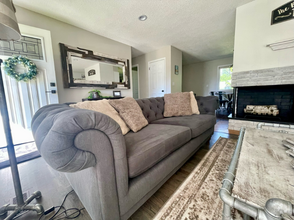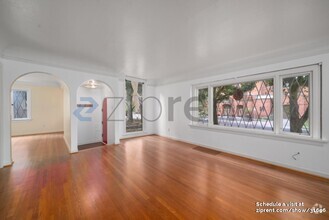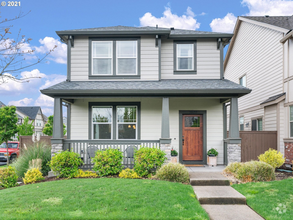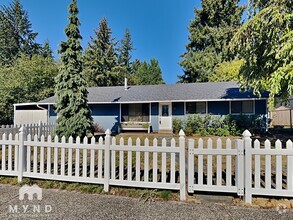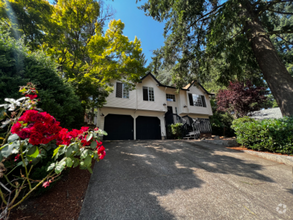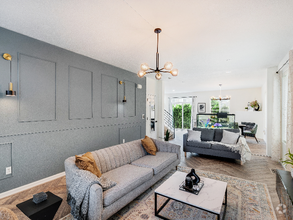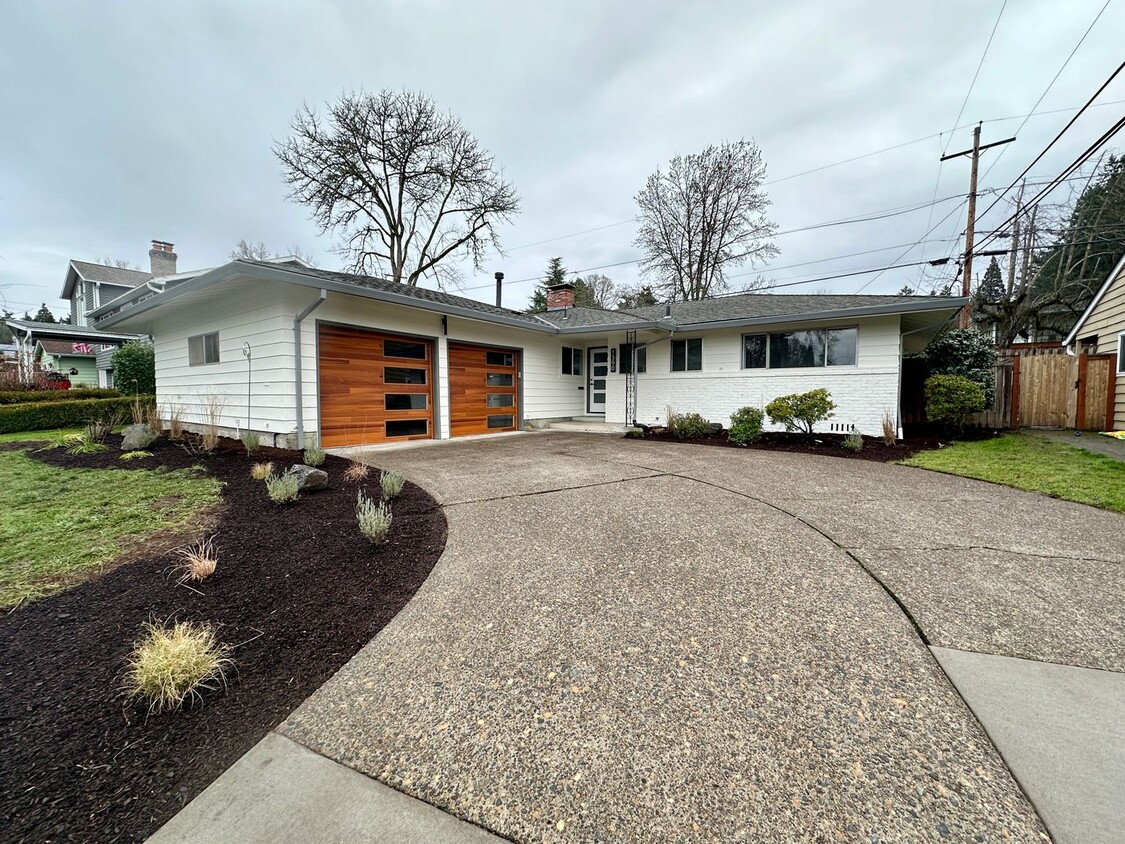
-
Monthly Rent
$3,195
-
Bedrooms
3 bd
-
Bathrooms
2 ba
-
Square Feet
1,480 sq ft
Details

About This Property
Welcome to your dream home! Immerse yourself in the epitome of comfort and style with this meticulously remodeled 3-bedroom, 2-bathroom haven. Every inch of this residence exudes modern elegance and thoughtful design, making it an absolute gem waiting for you to call it yours. Step into luxury as you explore the seamlessly integrated living spaces adorned with exquisite finishes and attention to detail. The heart of the home boasts an open-concept living area complete with a gourmet kitchen adorned with brand-new stainless steel appliances and a large island, perfect for unleashing your inner chef and making entertaining a breeze. Enjoy the bliss of climate-controlled living with air conditioning that ensures year-round comfort. The primary bedroom is a sanctuary of relaxation, complete with an ensuite bath, providing the perfect retreat after a long day. Flexibility meets functionality with the bonus office space, offering endless possibilities as a fourth bedroom or a dedicated workspace tailored to your needs. Picture-perfect moments await in the fenced yard, providing privacy and a secure space for outdoor gatherings or simply unwinding in your own oasis. Convenience is key with the 2-car garage, offering ample storage and shelter for your vehicles. This residence is not just a home; it’s a lifestyle upgrade waiting for you and your loved ones. Fireplaces are not for use. TERMS: - Application Fee: $60 per financially responsible adult - Lease Term: 12 months - Security Deposit: $3195, due at lease signing - First month's rent due at least 3 days before move in - Pets: up to 2 pets permitted; must be spayed or neutered; $50 per pet under 35 lbs; $100 35 lbs and over. For breed restrictions please visit: and click on Pet Policy - All Utilities (Electricity, gas, water/sewer, garbage): tenant responsibility - Parking: driveway, 2 car garage - A/C: Yes - Renter's Liability Insurance in the amount of $100,000 required - No smoking or vaping allowed on premises - Accessible Unit: No - City of Portland Rental Criteria for Residency Applies: No - Property posted for rent on: 12/09/2024 To meet lease criteria, All Greenbridge Properties residents are invited to enroll in the Resident Benefits Package (RBP) that includes Credit Building, Rewards, and liability insurance for $25.95/month. To get the most out of the RBP residents can opt into our premium RBP package for $39.95/month which includes liability insurance, credit building to help boost the resident’s credit score with timely rent payments, up to $1M Identity Theft Protection, HVAC air filter delivery (for applicable properties), move-in concierge service making utility connection and home service setup a breeze during your move-in, our best-in-class resident rewards program and much more! More details upon application. OPEN APPLICATION PERIOD: This rental home is located in the City of Portland and will not accept applications until the open application period has started. Open Application period date and time will be specified by screening company and will be listed on application page. If no time is listed, the unit is in the Open Application period. Applications received before the open application period will receive an 8-hour penalty. MOVE-IN AVAILABILITY: Lease is required to begin within two weeks of application receipt. Follow this link to view our screening criteria and to apply: 1390 Professionally managed by Greenbridge Properties, LLC. Equal Housing Opportunity 511 SW 10th Ave. #1008 Portland, OR 97205 Avoid a scam! Prospective Greenbridge Tenants will be requested to apply through our secure online application only at . Do not send your information through direct email unless you've met and confirmed the email address with our agent.
1390 NW 131st Ave is a house located in Washington County and the 97229 ZIP Code. This area is served by the Beaverton School District 48j attendance zone.
House Features
- Dishwasher
Fees and Policies
 This Property
This Property
 Available Property
Available Property
- Dishwasher
Both Cedar Mill and Cedar Hills are tranquil suburbs known for their upscale residential communities. In fact, in 1961, the residential construction of the Cedar Mill and Cedar Hills area became the largest project of its time in the western United States. Because of its proximity to Downtown Portland and to central shopping centers, Cedar Mill and Cedar Hills both have growing populations.
Since their development, the communities have added more houses and residential enclaves, followed by a number of top-notch schools and community centers. The area booms with a community atmosphere, convenient shopping centers, and peaceful local parks.
The Cedar Mill and Cedar Hills communities lie within Beaverton, and traveling to Downtown Portland, just seven miles to the east, is an easy commute. Exciting attractions like Washington Park, Oregon Zoo, Portland Japanese Garden, Pittock Mansion, and Providence Park are just minutes away.
Learn more about living in Cedar Hills-Cedar Mill| Colleges & Universities | Distance | ||
|---|---|---|---|
| Colleges & Universities | Distance | ||
| Drive: | 10 min | 4.6 mi | |
| Drive: | 11 min | 5.5 mi | |
| Drive: | 14 min | 8.2 mi | |
| Drive: | 27 min | 14.2 mi |
Transportation options available in Portland include Millikan Way, located 3.1 miles from 1390 NW 131st Ave. 1390 NW 131st Ave is near Portland International, located 21.2 miles or 34 minutes away.
| Transit / Subway | Distance | ||
|---|---|---|---|
| Transit / Subway | Distance | ||
|
|
Drive: | 7 min | 3.1 mi |
|
|
Drive: | 7 min | 3.1 mi |
|
|
Drive: | 7 min | 3.1 mi |
|
|
Drive: | 7 min | 3.4 mi |
|
|
Drive: | 6 min | 3.4 mi |
| Commuter Rail | Distance | ||
|---|---|---|---|
| Commuter Rail | Distance | ||
|
|
Drive: | 9 min | 4.6 mi |
|
|
Drive: | 11 min | 6.4 mi |
|
|
Drive: | 16 min | 8.8 mi |
|
|
Drive: | 17 min | 9.6 mi |
|
|
Drive: | 28 min | 16.8 mi |
| Airports | Distance | ||
|---|---|---|---|
| Airports | Distance | ||
|
Portland International
|
Drive: | 34 min | 21.2 mi |
Time and distance from 1390 NW 131st Ave.
| Shopping Centers | Distance | ||
|---|---|---|---|
| Shopping Centers | Distance | ||
| Walk: | 5 min | 0.3 mi | |
| Walk: | 8 min | 0.4 mi | |
| Walk: | 9 min | 0.5 mi |
| Parks and Recreation | Distance | ||
|---|---|---|---|
| Parks and Recreation | Distance | ||
|
Tualatin Hills Nature Park
|
Drive: | 7 min | 3.3 mi |
|
Tualatin Hills Nature Center
|
Drive: | 8 min | 3.4 mi |
|
Willamette Stone State Heritage Site
|
Drive: | 9 min | 4.5 mi |
|
Washington County Museum
|
Drive: | 12 min | 5.6 mi |
|
Forest Park
|
Drive: | 22 min | 9.9 mi |
| Hospitals | Distance | ||
|---|---|---|---|
| Hospitals | Distance | ||
| Drive: | 6 min | 3.4 mi | |
| Drive: | 7 min | 4.2 mi | |
| Drive: | 15 min | 6.6 mi |
| Military Bases | Distance | ||
|---|---|---|---|
| Military Bases | Distance | ||
| Drive: | 29 min | 17.0 mi | |
| Drive: | 53 min | 32.3 mi |
You May Also Like
Similar Rentals Nearby
-
$2,4853 Beds, 2.5 Baths, 1,499 sq ftHouse for Rent
-
-
$3,4503 Beds, 2.5 Baths, 1,617 sq ftHouse for Rent
-
-
$3,7155 Beds, 2 Baths, 2,950 sq ftHouse for Rent
-
$2,7004 Beds, 2.5 Baths, 1,731 sq ftHouse for Rent
-
$3,0404 Beds, 3 Baths, 2,239 sq ftHouse for Rent
-
$2,4453 Beds, 2 Baths, 1,364 sq ftHouse for Rent
-
$2,8504 Beds, 3 Baths, 2,064 sq ftHouse for Rent
-
$4,8004 Beds, 2.5 Baths, 2,114 sq ftHouse for Rent
What Are Walk Score®, Transit Score®, and Bike Score® Ratings?
Walk Score® measures the walkability of any address. Transit Score® measures access to public transit. Bike Score® measures the bikeability of any address.
What is a Sound Score Rating?
A Sound Score Rating aggregates noise caused by vehicle traffic, airplane traffic and local sources
