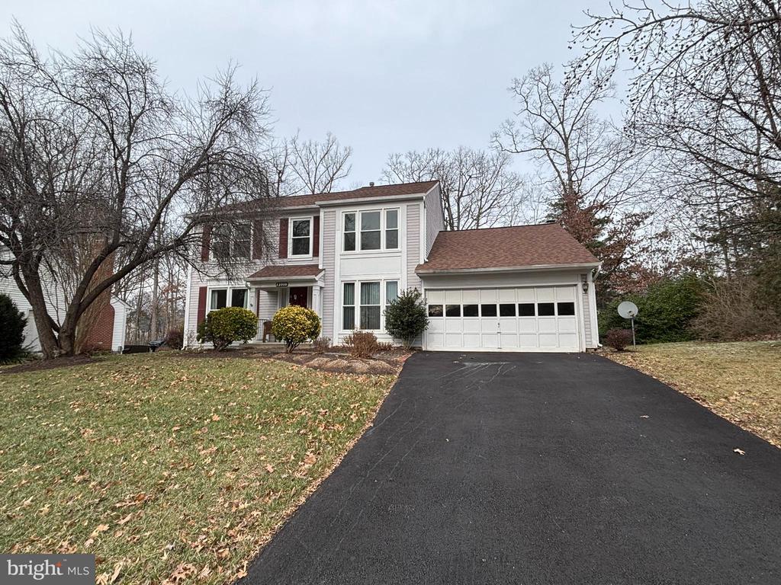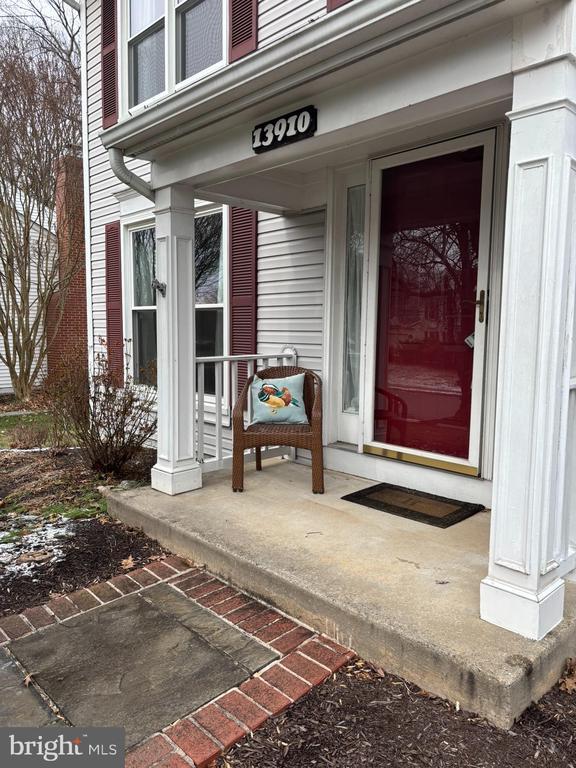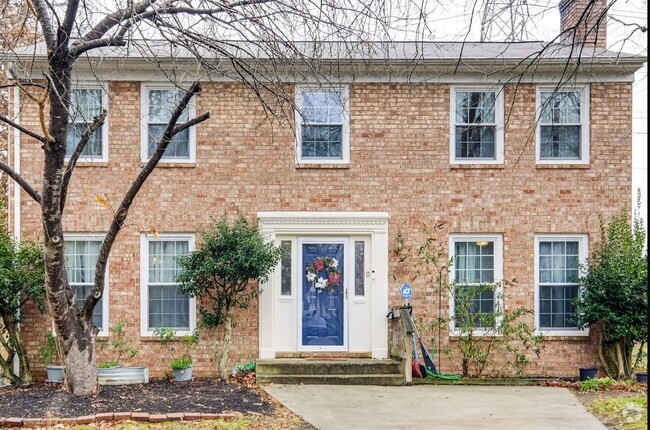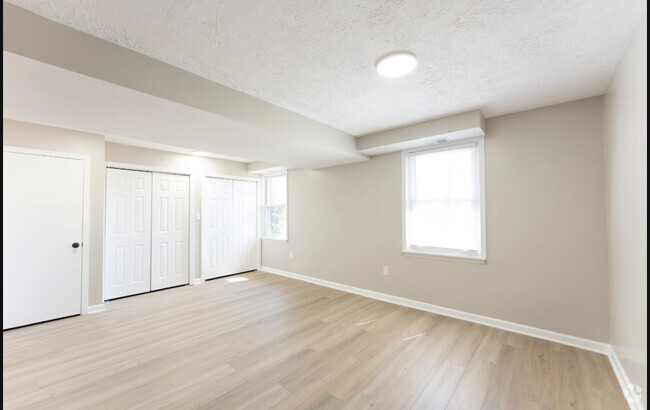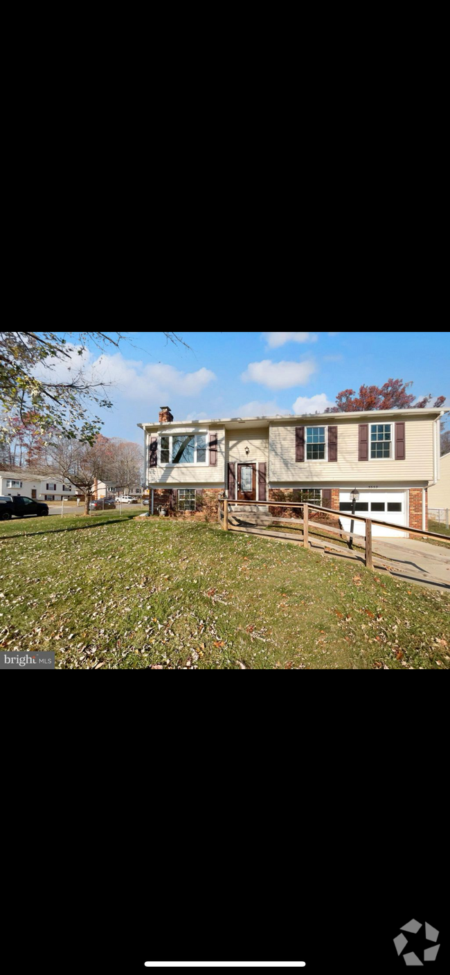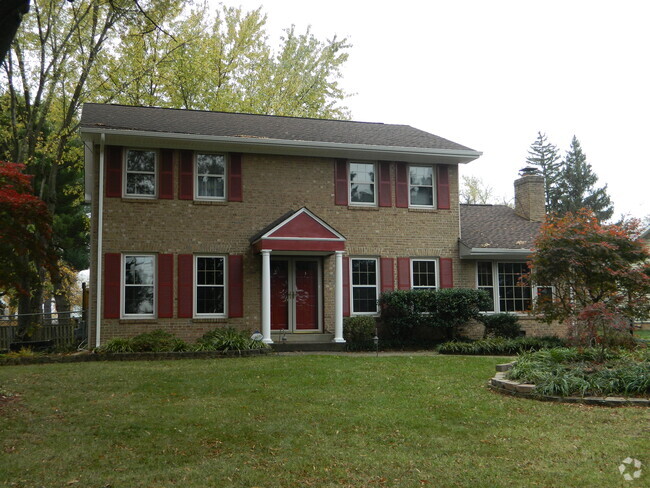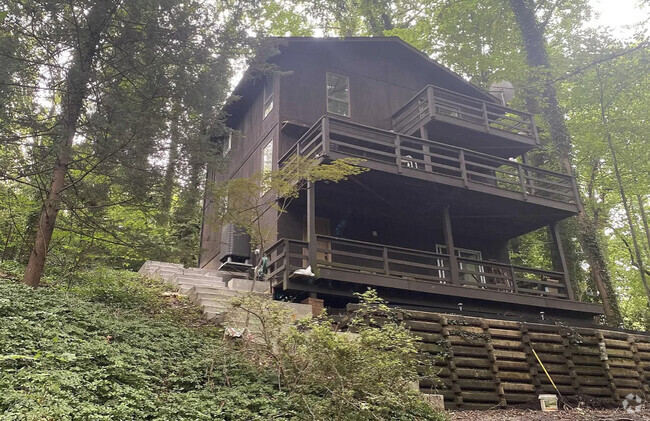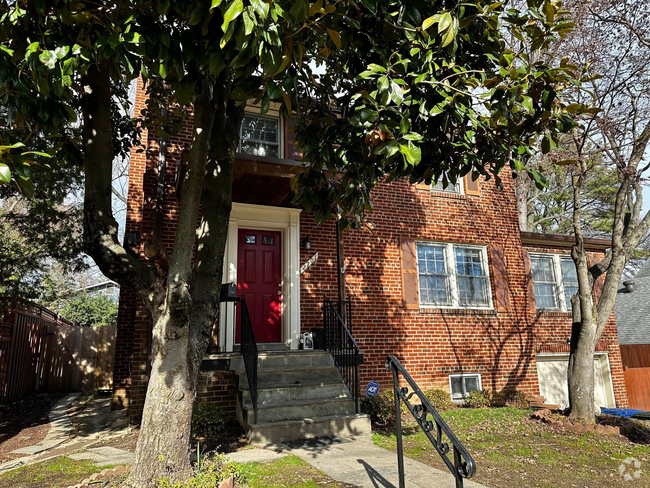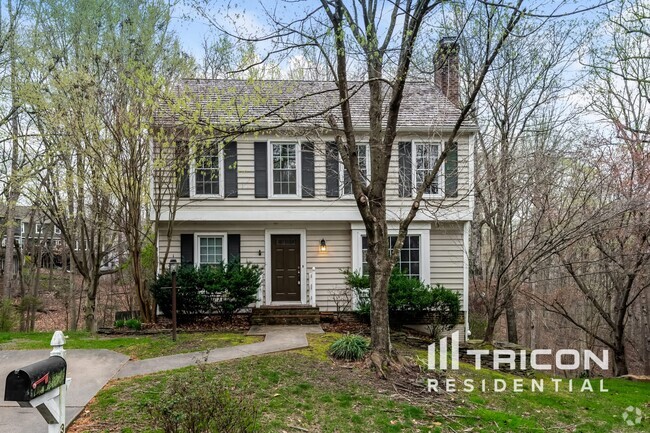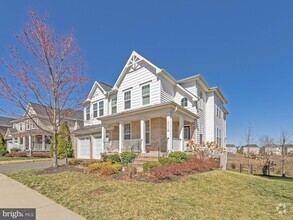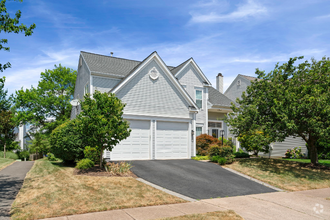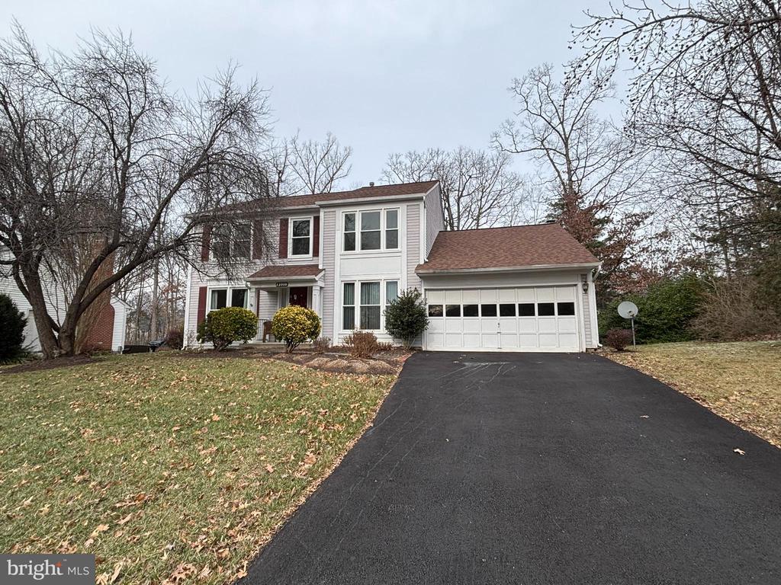13910 Stonefield Dr
Clifton, VA 20124
-
Bedrooms
4
-
Bathrooms
3.5
-
Square Feet
2,366 sq ft
-
Available
Available Apr 16
Highlights
- Fireplace
- Basement

About This Home
Welcome to Cliftons’ desirable Little Rocky Run Community with its many amenities. This large Dartmouth Model home is located within walking distance of schools. Walkout to the patio from the family room which boast hardwood floors, wood fireplace, a cathedral ceiling, skylight and is open to the kitchen and breakfast area. Large formal living room, dining room, office and a laundry room are conveniently located on main level. The lower level has a full bathroom, another office, storage and walk-up stairs that will lead you to the backyard. This private yard backs to wooded common area and one of the three community pools. Newer windows and just painted. Neighborhood amenities include three community pools, miles of walking trails, numerous playgrounds/tot lots, community centers, basketball, and tennis courts. Incredible location close to shopping, restaurants, movies, I-66, Rt 28/29, Braddock Rd, Fairfax County Parkway, Dulles Airport & more. Centreville HS pyramid!
13910 Stonefield Dr is a house located in Fairfax County and the 20124 ZIP Code. This area is served by the Fairfax County Public Schools attendance zone.
House Features
- Fireplace
- Dishwasher
- Basement
Contact
- Listed by Katy A Levin | RE/MAX Gateway, LLC
- Phone Number
- Contact
-
Source
 Bright MLS, Inc.
Bright MLS, Inc.
- Fireplace
- Dishwasher
- Basement
| Colleges & Universities | Distance | ||
|---|---|---|---|
| Colleges & Universities | Distance | ||
| Drive: | 16 min | 7.9 mi | |
| Drive: | 18 min | 10.2 mi | |
| Drive: | 25 min | 10.4 mi | |
| Drive: | 26 min | 13.2 mi |
 The GreatSchools Rating helps parents compare schools within a state based on a variety of school quality indicators and provides a helpful picture of how effectively each school serves all of its students. Ratings are on a scale of 1 (below average) to 10 (above average) and can include test scores, college readiness, academic progress, advanced courses, equity, discipline and attendance data. We also advise parents to visit schools, consider other information on school performance and programs, and consider family needs as part of the school selection process.
The GreatSchools Rating helps parents compare schools within a state based on a variety of school quality indicators and provides a helpful picture of how effectively each school serves all of its students. Ratings are on a scale of 1 (below average) to 10 (above average) and can include test scores, college readiness, academic progress, advanced courses, equity, discipline and attendance data. We also advise parents to visit schools, consider other information on school performance and programs, and consider family needs as part of the school selection process.
View GreatSchools Rating Methodology
Transportation options available in Clifton include Vienna/Fairfax-Gmu, located 10.9 miles from 13910 Stonefield Dr. 13910 Stonefield Dr is near Washington Dulles International, located 14.8 miles or 29 minutes away, and Ronald Reagan Washington Ntl, located 27.8 miles or 42 minutes away.
| Transit / Subway | Distance | ||
|---|---|---|---|
| Transit / Subway | Distance | ||
|
|
Drive: | 16 min | 10.9 mi |
| Drive: | 26 min | 13.8 mi | |
| Drive: | 25 min | 13.9 mi | |
| Drive: | 30 min | 17.5 mi | |
| Drive: | 37 min | 25.9 mi |
| Commuter Rail | Distance | ||
|---|---|---|---|
| Commuter Rail | Distance | ||
|
|
Drive: | 16 min | 6.8 mi |
|
|
Drive: | 17 min | 7.4 mi |
|
|
Drive: | 21 min | 10.5 mi |
|
|
Drive: | 27 min | 11.4 mi |
|
|
Drive: | 25 min | 13.5 mi |
| Airports | Distance | ||
|---|---|---|---|
| Airports | Distance | ||
|
Washington Dulles International
|
Drive: | 29 min | 14.8 mi |
|
Ronald Reagan Washington Ntl
|
Drive: | 42 min | 27.8 mi |
Time and distance from 13910 Stonefield Dr.
| Shopping Centers | Distance | ||
|---|---|---|---|
| Shopping Centers | Distance | ||
| Drive: | 6 min | 2.1 mi | |
| Drive: | 7 min | 2.8 mi | |
| Drive: | 8 min | 3.6 mi |
| Parks and Recreation | Distance | ||
|---|---|---|---|
| Parks and Recreation | Distance | ||
|
Webb Sanctuary
|
Drive: | 12 min | 4.5 mi |
|
Ellanor C. Lawrence Park
|
Drive: | 10 min | 4.5 mi |
|
Hemlock Overlook Regional Park
|
Drive: | 18 min | 6.9 mi |
|
Bull Run Regional Park
|
Drive: | 28 min | 8.3 mi |
|
Prince William Trails and Stream Coalition
|
Drive: | 24 min | 9.9 mi |
| Hospitals | Distance | ||
|---|---|---|---|
| Hospitals | Distance | ||
| Drive: | 15 min | 7.1 mi | |
| Drive: | 18 min | 8.1 mi |
| Military Bases | Distance | ||
|---|---|---|---|
| Military Bases | Distance | ||
| Drive: | 60 min | 21.4 mi | |
| Drive: | 38 min | 21.6 mi | |
| Drive: | 37 min | 21.9 mi |
You May Also Like
Similar Rentals Nearby
What Are Walk Score®, Transit Score®, and Bike Score® Ratings?
Walk Score® measures the walkability of any address. Transit Score® measures access to public transit. Bike Score® measures the bikeability of any address.
What is a Sound Score Rating?
A Sound Score Rating aggregates noise caused by vehicle traffic, airplane traffic and local sources
