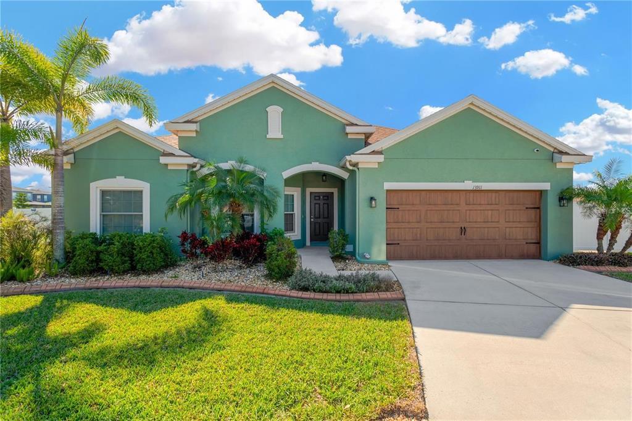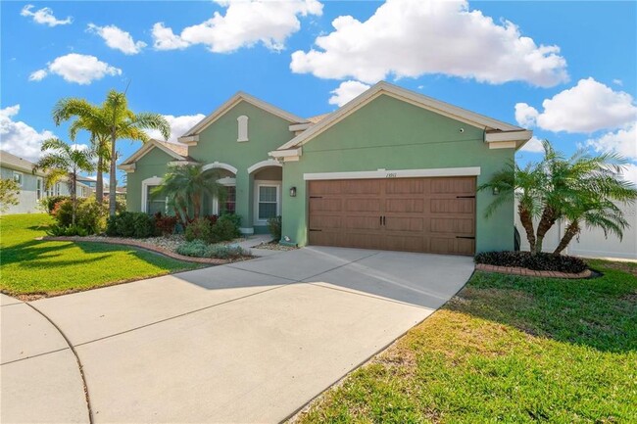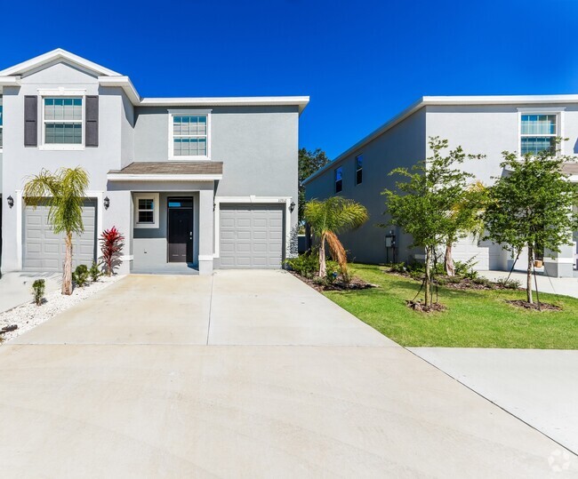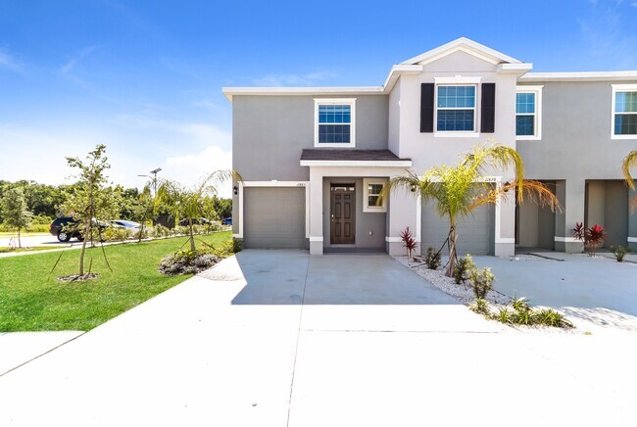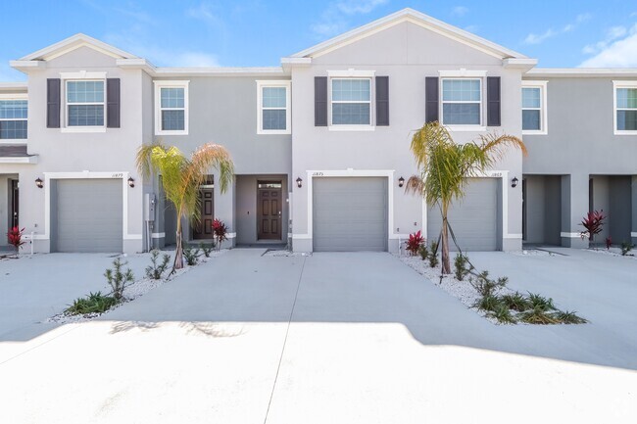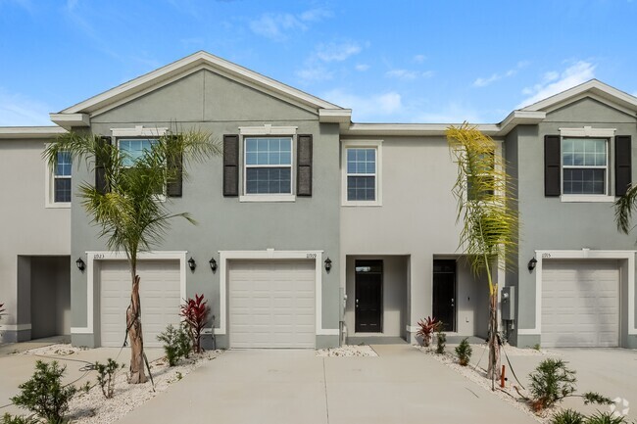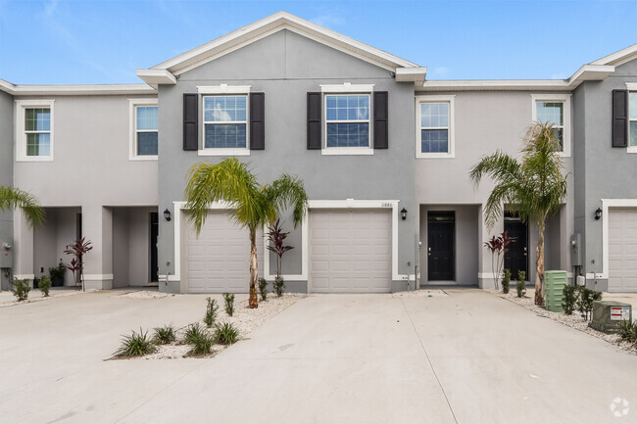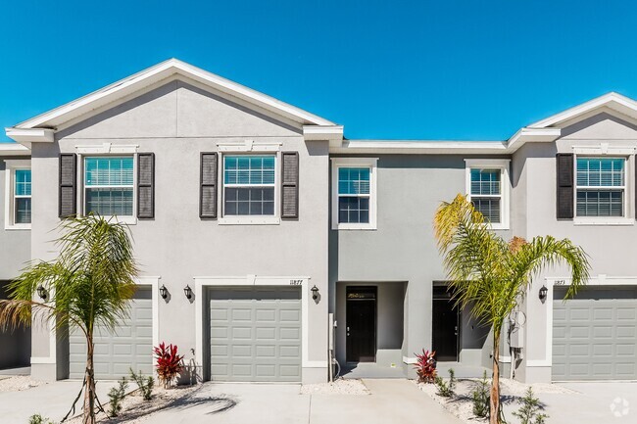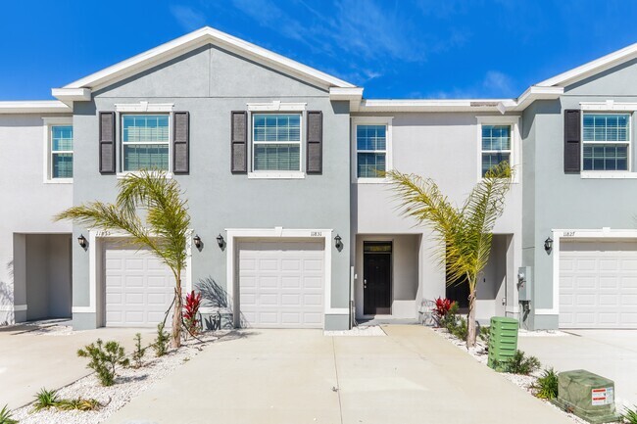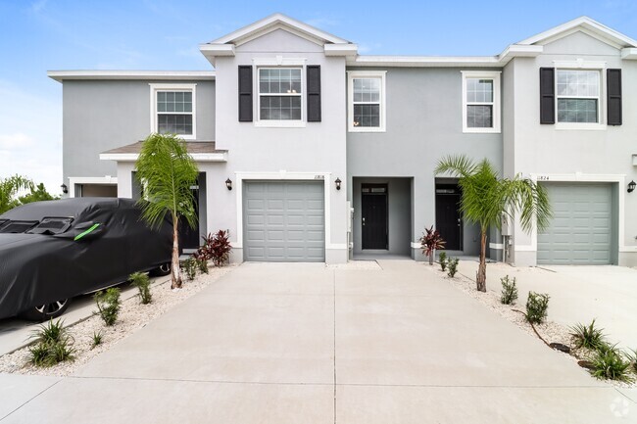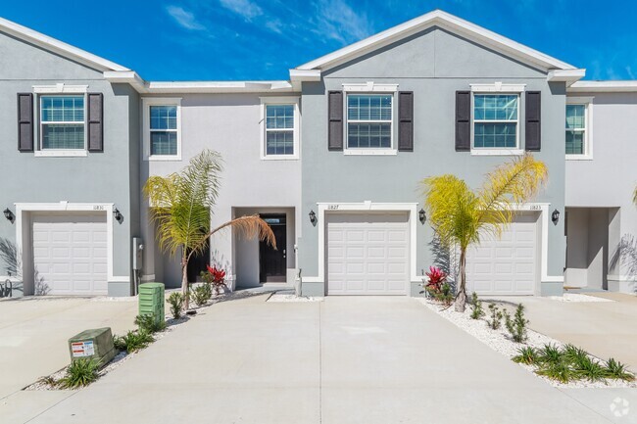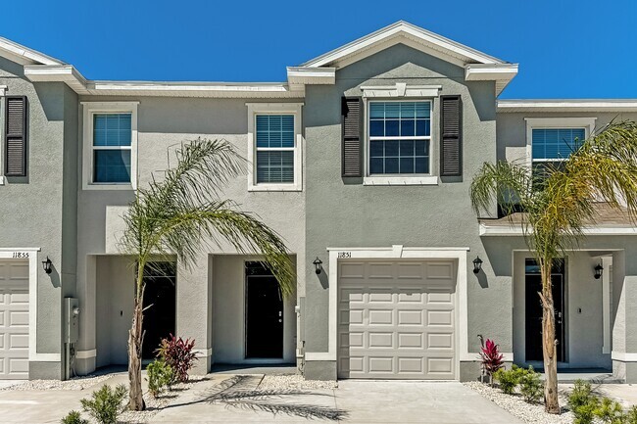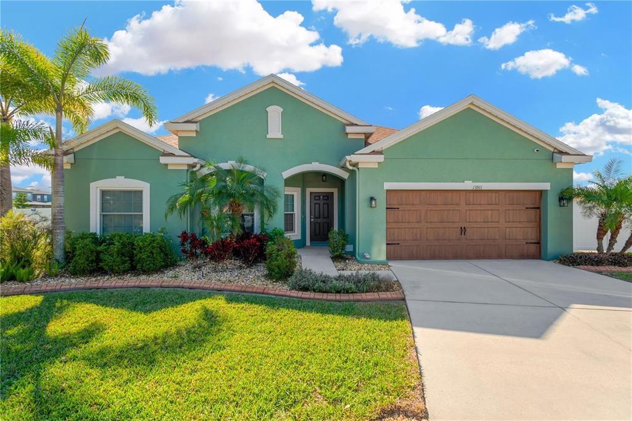13911 Artesa Bell Dr
Riverview, FL 33579
-
Bedrooms
3
-
Bathrooms
2.5
-
Square Feet
2,585 sq ft
-
Available
Available Now
Highlights
- 100 Feet of Pond Waterfront
- Access To Pond
- Heated Spa
- Pond View
- Reverse Osmosis System
- Open Floorplan

About This Home
Welcome to this 3 bedroom + office,2.5 bathroom,3 car garage executive home in South Fork situated on a spacious waterfront,cul-de-sac lot. The split bedroom design has an open floor plan which connects everything while overlooking the water view in the backyard. With 2,585 square feet of living space,this home is designed for both relaxation and entertaining. The entryway boasts high ceilings with elegant tray detailing and newly installed neutral wood-look plank-style tile throughout the living areas. The separate dining room and great room flow into the kitchen. This gourmet area boasts 42” wood cabinets with crown molding,granite countertops,stainless steel appliances (including a double-oven range),a corner walk-in pantry,and a large island with a single basin under-mount sink with offering plenty of counter space for meal preparation and entertaining ad additional bar seating. Step outside to the covered and screened lanai covering the entire back side of the home,where a heated spa overlooks the extra large pond—perfect for enjoying your morning coffee,hosting barbecues,or unwinding in the spa to melt away your stress. The large,fenced,pie-shaped backyard offers beautifully designed hardscaping,creating plenty of room for outdoor fun and relaxation. The primary suite has a tray ceiling design and an en suite bath with dual sinks,separate shower,soaker tub,private water closet and a extra-large 13' x 6' walk-in closet with custom storage by Closets by Design and a hidden 5’ x 2’ gun safe. The secondary bedrooms are spacious and are separated from the primary suite for privacy. The room at the front of the home can serve as an office,den,or bedroom but it does not have a closet. The laundry room includes a convenient step-in DOG SHOWER,along with several storage cabinets. The three-car garage comfortably fits 3 cars with two parked in tandem. Additional features include hurricane impact windows (2023),permanent holiday lights in the front,an HVAC with UV filtration,water softener,reverse osmosis filter in the kitchen,pre-generator hookup,landscape curbing,hurricane shutters,and a security system. The lanai comes complete with a wall fountain and Adirondack chairs. South Fork offers multiple amenities such as swimming pools,clubhouses,playgrounds,basketball courts,and miles of walking and biking trails. Conveniently located near schools,shopping,dining,and major roads like I-75,US-301 and the Selmon Expressway,this home provides easy access to downtown Tampa and Tampa International Airport. Don't miss out on the opportunity to experience this extraordinary property! Lawn service is included in the rent. Lease must start within 2 weeks of application approval. Application fee is $100 per adult - non refundable. Anyone 18 or older residing in the residence must apply. Thorough credit and background checks will be done. Net income (income AFTER taxes) must be a minimum of 3x the rent - verification necessary. No evictions in the last 5 years. Renters insurance required (contents and liability). HOA application required as well.
13911 Artesa Bell Dr is a house located in Hillsborough County and the 33579 ZIP Code. This area is served by the Hillsborough attendance zone.
Home Details
Home Type
Year Built
Bedrooms and Bathrooms
Flooring
Home Security
Interior Spaces
Kitchen
Laundry
Listing and Financial Details
Lot Details
Outdoor Features
Parking
Pool
Utilities
Views
Community Details
Amenities
Overview
Pet Policy
Recreation
Contact
- Listed by Maria Elena D'Amico | SYNERGISTIC PROPERTY MANAGEMENT
- Phone Number
- Contact
-
Source
 Stellar MLS
Stellar MLS
- Views
- Waterfront
The neighborhood of Southeast Tampa looks directly out onto Hillsborough Bay, across from the city of Saint Petersburg and adjacent to Tampa. Apollo Beach and its coastal amenities provides relief to local residents, as does the close proximity to metropolitan nightlife and attractions. The shores, marine life, expansive green spaces with paved bike trails, and the convenience of Interstate 75 makes Southeast Tampa a great locale for your next adventure.
Learn more about living in Southeast Tampa| Colleges & Universities | Distance | ||
|---|---|---|---|
| Colleges & Universities | Distance | ||
| Drive: | 29 min | 17.2 mi | |
| Drive: | 28 min | 19.1 mi | |
| Drive: | 29 min | 19.4 mi | |
| Drive: | 34 min | 21.1 mi |
 The GreatSchools Rating helps parents compare schools within a state based on a variety of school quality indicators and provides a helpful picture of how effectively each school serves all of its students. Ratings are on a scale of 1 (below average) to 10 (above average) and can include test scores, college readiness, academic progress, advanced courses, equity, discipline and attendance data. We also advise parents to visit schools, consider other information on school performance and programs, and consider family needs as part of the school selection process.
The GreatSchools Rating helps parents compare schools within a state based on a variety of school quality indicators and provides a helpful picture of how effectively each school serves all of its students. Ratings are on a scale of 1 (below average) to 10 (above average) and can include test scores, college readiness, academic progress, advanced courses, equity, discipline and attendance data. We also advise parents to visit schools, consider other information on school performance and programs, and consider family needs as part of the school selection process.
View GreatSchools Rating Methodology
Transportation options available in Riverview include Hsbc Station (#9), located 20.3 miles from 13911 Artesa Bell Dr. 13911 Artesa Bell Dr is near Tampa International, located 28.6 miles or 46 minutes away, and St Pete-Clearwater International, located 37.8 miles or 63 minutes away.
| Transit / Subway | Distance | ||
|---|---|---|---|
| Transit / Subway | Distance | ||
| Drive: | 32 min | 20.3 mi | |
| Drive: | 33 min | 20.3 mi | |
| Drive: | 32 min | 20.4 mi | |
| Drive: | 32 min | 20.4 mi | |
| Drive: | 33 min | 20.6 mi |
| Commuter Rail | Distance | ||
|---|---|---|---|
| Commuter Rail | Distance | ||
|
|
Drive: | 32 min | 20.0 mi |
|
|
Drive: | 55 min | 42.9 mi |
| Airports | Distance | ||
|---|---|---|---|
| Airports | Distance | ||
|
Tampa International
|
Drive: | 46 min | 28.6 mi |
|
St Pete-Clearwater International
|
Drive: | 63 min | 37.8 mi |
Time and distance from 13911 Artesa Bell Dr.
| Shopping Centers | Distance | ||
|---|---|---|---|
| Shopping Centers | Distance | ||
| Drive: | 4 min | 1.3 mi | |
| Drive: | 6 min | 2.3 mi | |
| Drive: | 7 min | 2.4 mi |
| Parks and Recreation | Distance | ||
|---|---|---|---|
| Parks and Recreation | Distance | ||
|
Little Manatee River State Park
|
Drive: | 24 min | 12.6 mi |
|
Camp Bayou Outdoor Learning Center
|
Drive: | 29 min | 13.9 mi |
| Hospitals | Distance | ||
|---|---|---|---|
| Hospitals | Distance | ||
| Drive: | 14 min | 8.2 mi |
| Military Bases | Distance | ||
|---|---|---|---|
| Military Bases | Distance | ||
| Drive: | 51 min | 29.5 mi | |
| Drive: | 59 min | 37.9 mi | |
| Drive: | 169 min | 82.1 mi |
You May Also Like
Similar Rentals Nearby
What Are Walk Score®, Transit Score®, and Bike Score® Ratings?
Walk Score® measures the walkability of any address. Transit Score® measures access to public transit. Bike Score® measures the bikeability of any address.
What is a Sound Score Rating?
A Sound Score Rating aggregates noise caused by vehicle traffic, airplane traffic and local sources
