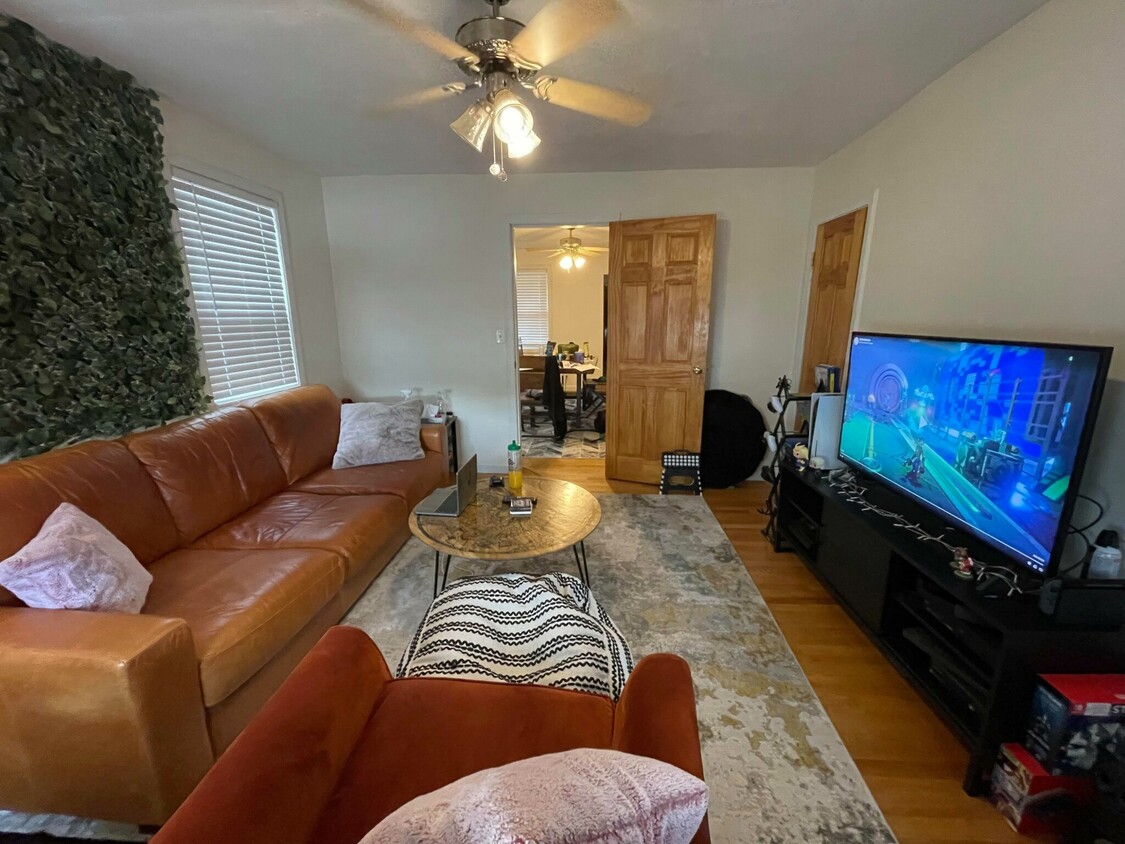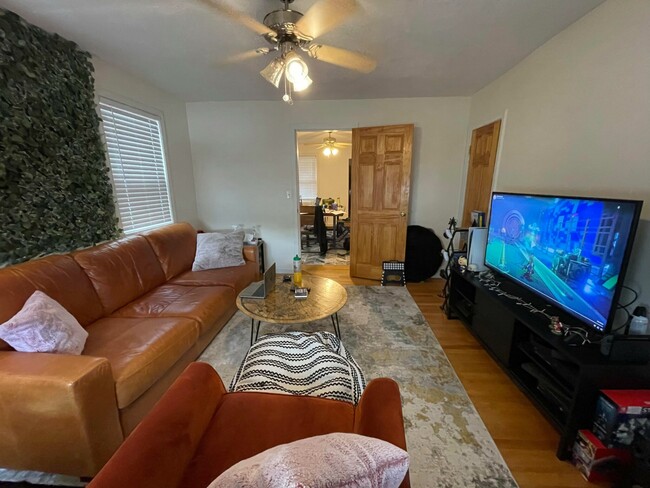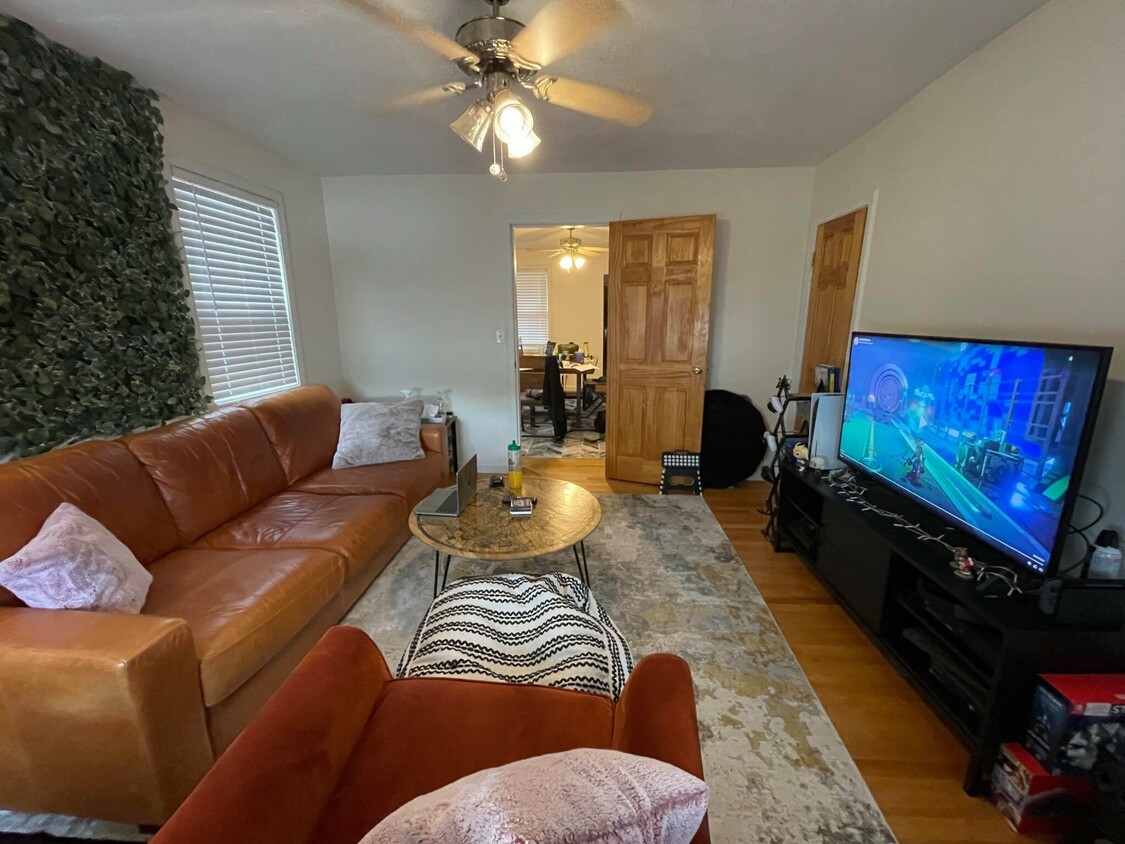14 Alberta Ter Unit 1
Cambridge, MA 02140
-
Bedrooms
3
-
Bathrooms
1
-
Square Feet
850 sq ft
-
Available
Available Now
Highlights
- Pets Allowed
- Hardwood Floors
- Smoke Free
- Security System
- Skylights
- Double Vanities

About This Home
Stunning 3bd/1bth property available for rent September 1st. This well-appointed apartment features: -Layout: Thoughtfully designed with an open layout that maximizes space and natural light, creating a bright and inviting atmosphere. -Kitchen: The modern kitchen is equipped with quality appliances, sleek countertops, and ample cabinet space, making it a functional and stylish space for cooking. -Bedrooms: Spacious bedrooms with hardwood floors and contemporary finishes -Bathrooms: The bathrooms are designed with modern fixtures and elegant tiling -Washer and dryer in the building Ideally situated offering easy access to local amenities, lots of dining options, shopping, and the dynamic atmosphere of the surrounding area.
Stunning 3bd/1bth property available for rent September 1st. This well-appointed apartment features: -Layout: Thoughtfully designed with an open layout that maximizes space and natural light, creating a bright and inviting atmosphere. -Kitchen: The modern kitchen is equipped with quality appliances, sleek countertops, and ample cabinet space, making it a functional and stylish space for cooking. -Bedrooms: Spacious bedrooms with hardwood floors and contemporary finishes -Bathrooms: The bathrooms are designed with modern fixtures and elegant tiling -Washer and dryer in the building Ideally situated offering easy access to local amenities, lots of dining options, shopping, and the dynamic atmosphere of the surrounding area.
14 Alberta Ter is an apartment community located in Middlesex County and the 02140 ZIP Code. This area is served by the Cambridge attendance zone.
Apartment Features
Air Conditioning
Dishwasher
High Speed Internet Access
Hardwood Floors
Granite Countertops
Microwave
Refrigerator
Tub/Shower
Highlights
- High Speed Internet Access
- Air Conditioning
- Heating
- Ceiling Fans
- Smoke Free
- Cable Ready
- Security System
- Trash Compactor
- Double Vanities
- Tub/Shower
- Intercom
- Sprinkler System
- Framed Mirrors
Kitchen Features & Appliances
- Dishwasher
- Disposal
- Granite Countertops
- Eat-in Kitchen
- Kitchen
- Microwave
- Oven
- Refrigerator
- Instant Hot Water
Model Details
- Hardwood Floors
- Dining Room
- High Ceilings
- Family Room
- Office
- Crown Molding
- Skylights
- Double Pane Windows
- Window Coverings
- Large Bedrooms
Fees and Policies
The fees below are based on community-supplied data and may exclude additional fees and utilities.
- Dogs Allowed
-
Fees not specified
- Cats Allowed
-
Fees not specified
- Parking
-
Street--
Details
Utilities Included
-
Water
-
Trash Removal
-
Sewer
Contact
- Phone Number
- Contact
This walkable, friendly community offers a serene location and favorable amenities. North Cambridge is just two miles northeast of Harvard University and five miles from downtown Boston. The nearby Ivy League University is a staple to the Cambridge Community and is a true educational treasure. North Cambridge belongs to Cambridge Public Schools, a highly rated district in Massachusetts. Cambridge, as well as downtown Boston, offer North Cambridge residents a plethora of amenities including museums, local eateries, historic landmarks, international airport, and water views.
North Cambridge offers public parks to its residents as well as trails throughout the community such as Alewife Linear Path, perfect for walking, running, or biking through town. Buy your fresh produce and garden supplies at Pemberton Farms Marketplace and support local business in North Cambridge. Grab lunch, dinner, or even late night drinks at Christopher’s on Massachusetts Avenue.
Learn more about living in North Cambridge| Colleges & Universities | Distance | ||
|---|---|---|---|
| Colleges & Universities | Distance | ||
| Walk: | 19 min | 1.0 mi | |
| Drive: | 3 min | 1.4 mi | |
| Drive: | 4 min | 1.8 mi | |
| Drive: | 4 min | 2.1 mi |
 The GreatSchools Rating helps parents compare schools within a state based on a variety of school quality indicators and provides a helpful picture of how effectively each school serves all of its students. Ratings are on a scale of 1 (below average) to 10 (above average) and can include test scores, college readiness, academic progress, advanced courses, equity, discipline and attendance data. We also advise parents to visit schools, consider other information on school performance and programs, and consider family needs as part of the school selection process.
The GreatSchools Rating helps parents compare schools within a state based on a variety of school quality indicators and provides a helpful picture of how effectively each school serves all of its students. Ratings are on a scale of 1 (below average) to 10 (above average) and can include test scores, college readiness, academic progress, advanced courses, equity, discipline and attendance data. We also advise parents to visit schools, consider other information on school performance and programs, and consider family needs as part of the school selection process.
View GreatSchools Rating Methodology
Transportation options available in Cambridge include Davis Station, located 0.5 mile from 14 Alberta Ter Unit 1. 14 Alberta Ter Unit 1 is near General Edward Lawrence Logan International, located 7.6 miles or 17 minutes away.
| Transit / Subway | Distance | ||
|---|---|---|---|
| Transit / Subway | Distance | ||
|
|
Walk: | 9 min | 0.5 mi |
|
|
Walk: | 16 min | 0.9 mi |
|
|
Drive: | 3 min | 1.6 mi |
| Drive: | 4 min | 1.7 mi | |
| Drive: | 5 min | 2.0 mi |
| Commuter Rail | Distance | ||
|---|---|---|---|
| Commuter Rail | Distance | ||
|
|
Drive: | 3 min | 1.4 mi |
|
|
Drive: | 6 min | 2.4 mi |
|
|
Drive: | 6 min | 3.0 mi |
|
|
Drive: | 8 min | 4.4 mi |
| Drive: | 15 min | 7.9 mi |
| Airports | Distance | ||
|---|---|---|---|
| Airports | Distance | ||
|
General Edward Lawrence Logan International
|
Drive: | 17 min | 7.6 mi |
Time and distance from 14 Alberta Ter Unit 1.
| Shopping Centers | Distance | ||
|---|---|---|---|
| Shopping Centers | Distance | ||
| Walk: | 16 min | 0.9 mi | |
| Walk: | 16 min | 0.9 mi | |
| Drive: | 3 min | 1.3 mi |
| Parks and Recreation | Distance | ||
|---|---|---|---|
| Parks and Recreation | Distance | ||
|
Harvard-Smithsonian Center for Astrophysics
|
Drive: | 5 min | 1.7 mi |
|
Mineralogical and Geological Museum
|
Drive: | 4 min | 1.7 mi |
|
Harvard Museum of Natural History
|
Drive: | 4 min | 1.7 mi |
|
Longfellow National Historic Site
|
Drive: | 4 min | 2.1 mi |
|
Mystic River Reservation
|
Drive: | 6 min | 3.0 mi |
| Hospitals | Distance | ||
|---|---|---|---|
| Hospitals | Distance | ||
| Drive: | 6 min | 2.2 mi | |
| Drive: | 5 min | 2.6 mi | |
| Drive: | 9 min | 4.7 mi |
| Military Bases | Distance | ||
|---|---|---|---|
| Military Bases | Distance | ||
| Drive: | 19 min | 10.1 mi | |
| Drive: | 32 min | 17.1 mi |
- High Speed Internet Access
- Air Conditioning
- Heating
- Ceiling Fans
- Smoke Free
- Cable Ready
- Security System
- Trash Compactor
- Double Vanities
- Tub/Shower
- Intercom
- Sprinkler System
- Framed Mirrors
- Dishwasher
- Disposal
- Granite Countertops
- Eat-in Kitchen
- Kitchen
- Microwave
- Oven
- Refrigerator
- Instant Hot Water
- Hardwood Floors
- Dining Room
- High Ceilings
- Family Room
- Office
- Crown Molding
- Skylights
- Double Pane Windows
- Window Coverings
- Large Bedrooms
- Laundry Facilities
14 Alberta Ter Unit 1 Photos
What Are Walk Score®, Transit Score®, and Bike Score® Ratings?
Walk Score® measures the walkability of any address. Transit Score® measures access to public transit. Bike Score® measures the bikeability of any address.
What is a Sound Score Rating?
A Sound Score Rating aggregates noise caused by vehicle traffic, airplane traffic and local sources








