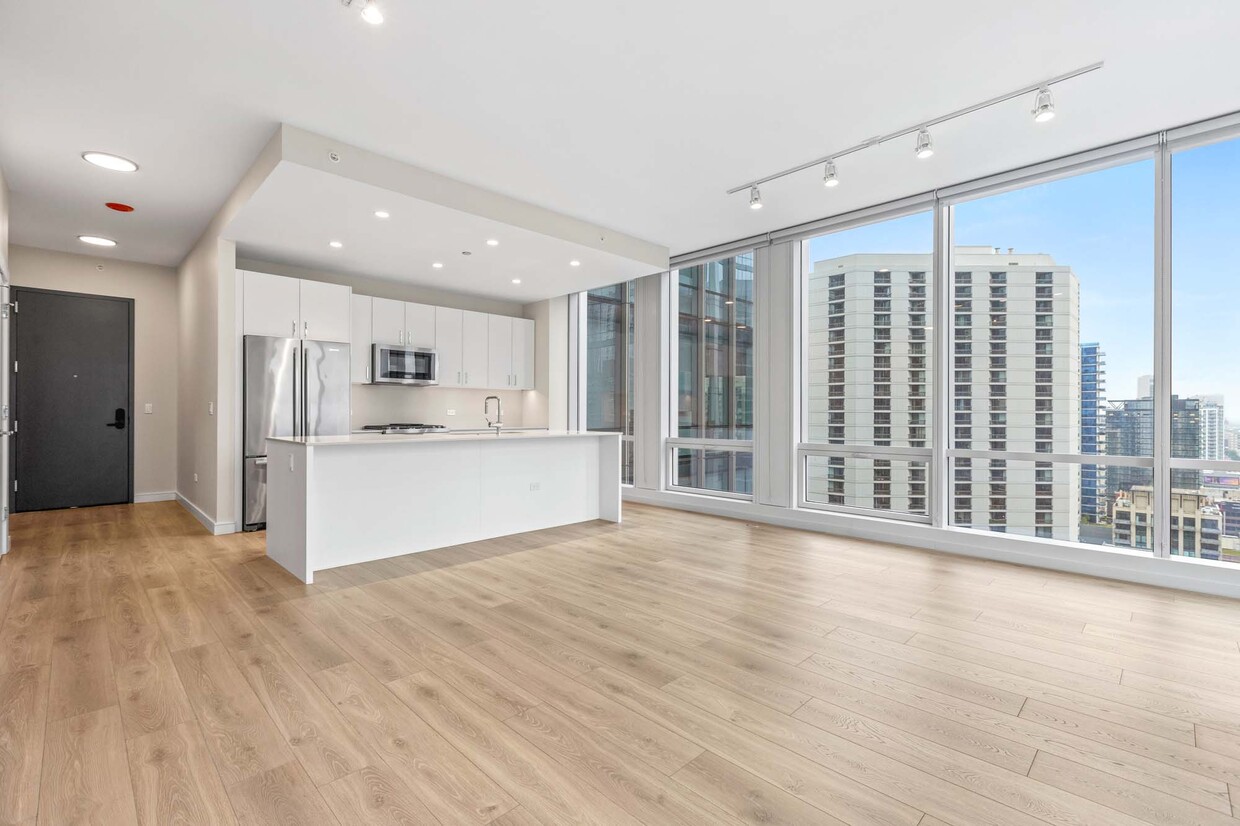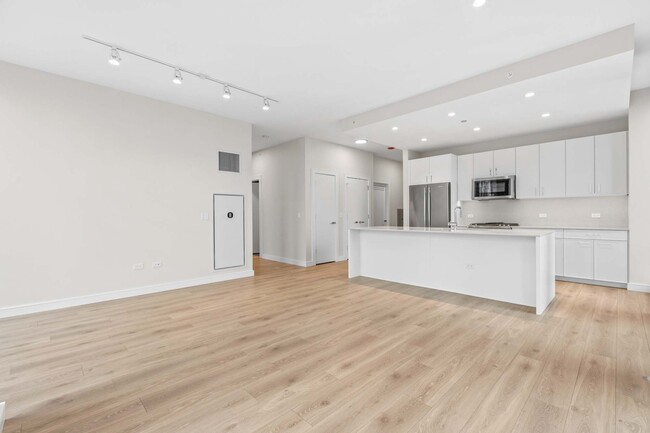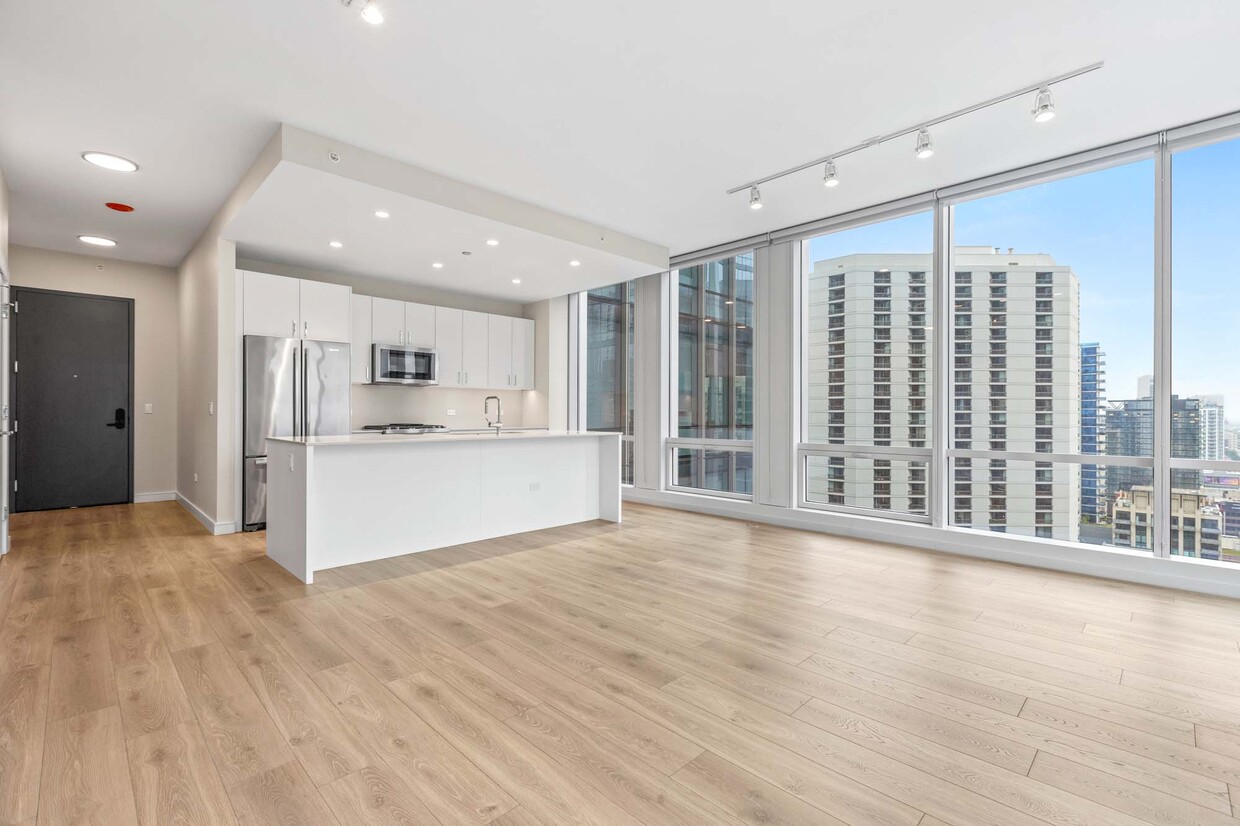14 W Superior St Unit 2909
Chicago, IL 60654
-
Bedrooms
2
-
Bathrooms
2
-
Square Feet
1,598 sq ft
-
Available
Available Now
Highlight
- Pets Allowed

About This Home
Welcome home to River North's newest luxury high rise with luxury service to match. Upon driving in to the motor court, the valet with greet you with a small. A few steps into the elegant lobby and the friendly door staff has already called the elevator to your floor. As you enter your home, you will immediately notice that this specific unit boasts 13 ft ceilings, floor to ceiling window with stunning views and so much more. All white finish package assists in keeping this already airy unit nice and bright! The view is east facing with a lot of lake, its also north facing for great skyline views and you also have west facing views to catch some of the best chicago sunsets. at almost 1600 sq ft, there is no shortage of living space. The primary bedroom is perfection, its on corner, has one of the largest walk in closest and the bathroom has dual vanity with a soaking tub and separate shower. This unit is a definite must see. The building is a one stop shop, with direct access to whole foods, lifetime gym membership included in your rent, 3000 sq ft dog run, dry cleaners, outdoor grilling and seating areas and so much more. An additional utility package of $200 covers water, sewer, trash, recycling, gas, and internet (200 mbps). Please note that this unit is a sublet and is available mid August with a lease end date of July 22, 2024 with an option to renew.
Welcome home to River North's newest luxury high rise with luxury service to match. Upon driving in to the motor court, the valet with greet you with a small. A few steps into the elegant lobby and the friendly door staff has already called the elevator to your floor. As you enter your home, you will immediately notice that this specific unit boasts 13 ft ceilings, floor to ceiling window with stunning views and so much more. All white finish package assists in keeping this already airy unit nice and bright! The view is east facing with a lot of lake, its also north facing for great skyline views and you also have west facing views to catch some of the best chicago sunsets. at almost 1600 sq ft, there is no shortage of living space. The primary bedroom is perfection, its on corner, has one of the largest walk in closest and the bathroom has dual vanity with a soaking tub and separate shower. This unit is a definite must see. The building is a one stop shop, with direct access to whole foods, lifetime gym membership included in your rent, 3000 sq ft dog run, dry cleaners, outdoor grilling and seating areas and so much more. An additional utility package of $200 covers water, sewer, trash, recycling, gas, and internet (200 mbps). Please note that this unit is a sublet and is available mid August with a lease end date of July 22, 2024 with an option to renew.
14 W Superior St is a condo located in Cook County and the 60654 ZIP Code. This area is served by the Chicago Public Schools attendance zone.
Condo Features
Washer/Dryer
Air Conditioning
Dishwasher
Hardwood Floors
- Washer/Dryer
- Air Conditioning
- Heating
- Tub/Shower
- Dishwasher
- Granite Countertops
- Stainless Steel Appliances
- Kitchen
- Microwave
- Oven
- Range
- Refrigerator
- Hardwood Floors
- Floor to Ceiling Windows
- Recycling
- Elevator
- Deck
- Dog Park
Fees and Policies
The fees below are based on community-supplied data and may exclude additional fees and utilities.
- Dogs Allowed
-
Fees not specified
- Cats Allowed
-
Fees not specified
- Parking
-
Garage--
Details
Utilities Included
-
Water
Contact
- Phone Number (701) 419-1989
- Contact
River North is perhaps the most stylish section of Chicago, and that’s no small accomplishment. This neighborhood features a truly staggering array of art galleries and a cutting-edge design district, making it a magnet for locals who are passionate about the visual arts.
The dining and nightlife scenes are just as diverse and exquisite as the local arts community, with a massive assortment of restaurants, bars, and clubs catering to every taste. The tech sector is well represented here and attracts local professionals, with major companies like Google operating regional headquarters in River North.
The landscape is a treasure trove of architecture, featuring many well-preserved historic buildings well over a century old alongside midcentury masterpieces and ultra-modern skyscrapers. The Magnificent Mile runs along the east side of the neighborhood, and Downtown is right across the river. Residents pay a premium to live here, but most agree it’s well worth the price tag.
Learn more about living in River North| Colleges & Universities | Distance | ||
|---|---|---|---|
| Colleges & Universities | Distance | ||
| Walk: | 3 min | 0.2 mi | |
| Walk: | 9 min | 0.5 mi | |
| Walk: | 9 min | 0.5 mi | |
| Walk: | 16 min | 0.8 mi |
Transportation options available in Chicago include Chicago Avenue Station (Red Line), located 0.0 mile from 14 W Superior St Unit 2909. 14 W Superior St Unit 2909 is near Chicago Midway International, located 12.1 miles or 21 minutes away, and Chicago O'Hare International, located 17.2 miles or 27 minutes away.
| Transit / Subway | Distance | ||
|---|---|---|---|
| Transit / Subway | Distance | ||
|
|
Walk: | 2 min | 0.0 mi |
|
|
Walk: | 6 min | 0.3 mi |
|
|
Walk: | 8 min | 0.4 mi |
|
|
Walk: | 12 min | 0.7 mi |
|
|
Walk: | 15 min | 0.8 mi |
| Commuter Rail | Distance | ||
|---|---|---|---|
| Commuter Rail | Distance | ||
|
|
Walk: | 20 min | 1.1 mi |
|
|
Drive: | 4 min | 1.5 mi |
|
|
Drive: | 4 min | 1.6 mi |
|
|
Drive: | 5 min | 1.8 mi |
|
|
Drive: | 5 min | 1.9 mi |
| Airports | Distance | ||
|---|---|---|---|
| Airports | Distance | ||
|
Chicago Midway International
|
Drive: | 21 min | 12.1 mi |
|
Chicago O'Hare International
|
Drive: | 27 min | 17.2 mi |
Time and distance from 14 W Superior St Unit 2909.
| Shopping Centers | Distance | ||
|---|---|---|---|
| Shopping Centers | Distance | ||
| Walk: | 5 min | 0.3 mi | |
| Walk: | 6 min | 0.3 mi | |
| Walk: | 8 min | 0.4 mi |
| Parks and Recreation | Distance | ||
|---|---|---|---|
| Parks and Recreation | Distance | ||
|
Lake Shore Park
|
Walk: | 10 min | 0.5 mi |
|
Alliance for the Great Lakes
|
Walk: | 18 min | 0.9 mi |
|
Openlands
|
Walk: | 19 min | 1.0 mi |
|
Millennium Park
|
Walk: | 21 min | 1.1 mi |
|
Chicago Children's Museum
|
Drive: | 3 min | 1.4 mi |
| Hospitals | Distance | ||
|---|---|---|---|
| Hospitals | Distance | ||
| Walk: | 6 min | 0.4 mi | |
| Walk: | 8 min | 0.4 mi | |
| Drive: | 5 min | 3.1 mi |
| Military Bases | Distance | ||
|---|---|---|---|
| Military Bases | Distance | ||
| Drive: | 35 min | 24.9 mi |
- Washer/Dryer
- Air Conditioning
- Heating
- Tub/Shower
- Dishwasher
- Granite Countertops
- Stainless Steel Appliances
- Kitchen
- Microwave
- Oven
- Range
- Refrigerator
- Hardwood Floors
- Floor to Ceiling Windows
- Recycling
- Elevator
- Deck
- Dog Park
14 W Superior St Unit 2909 Photos
What Are Walk Score®, Transit Score®, and Bike Score® Ratings?
Walk Score® measures the walkability of any address. Transit Score® measures access to public transit. Bike Score® measures the bikeability of any address.
What is a Sound Score Rating?
A Sound Score Rating aggregates noise caused by vehicle traffic, airplane traffic and local sources





