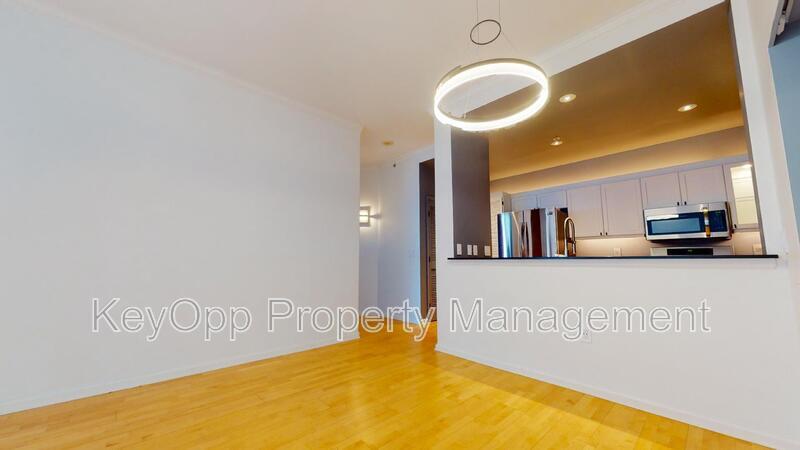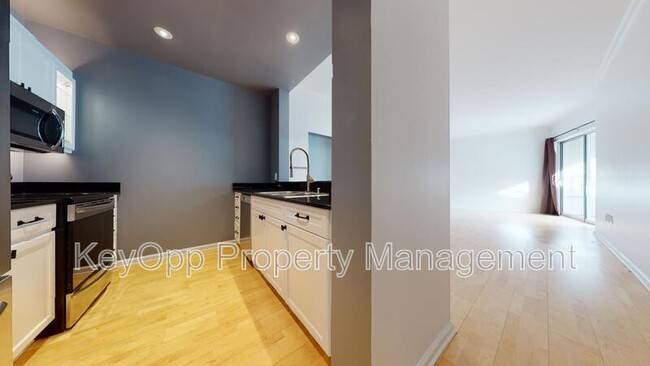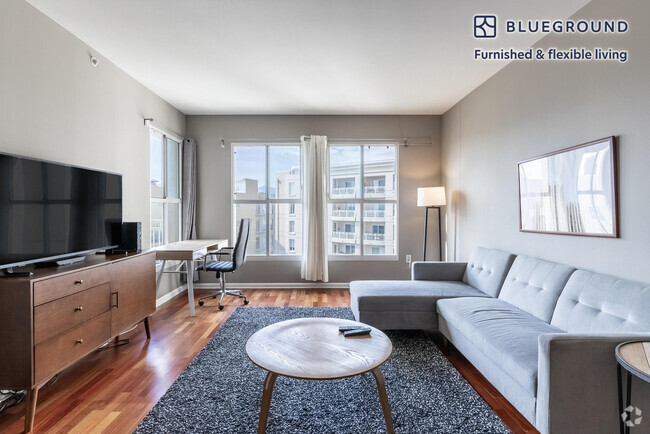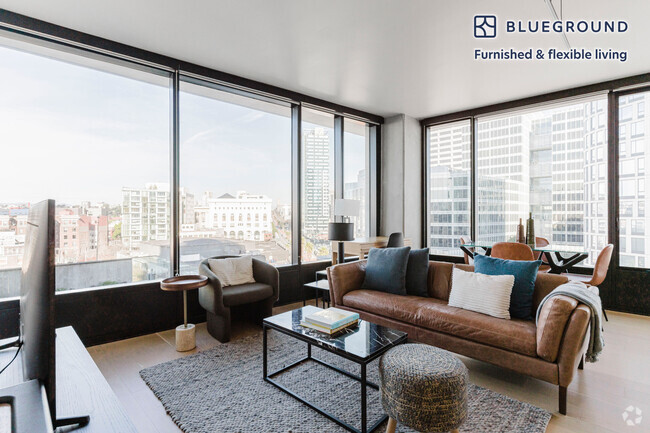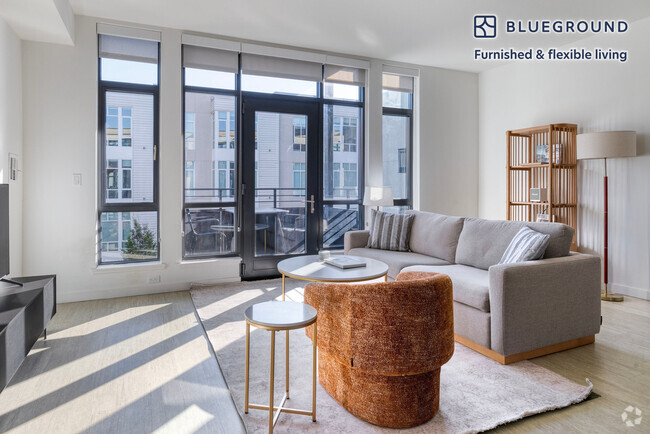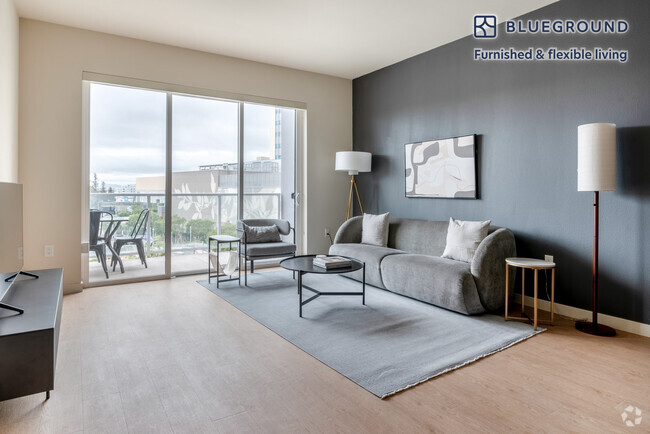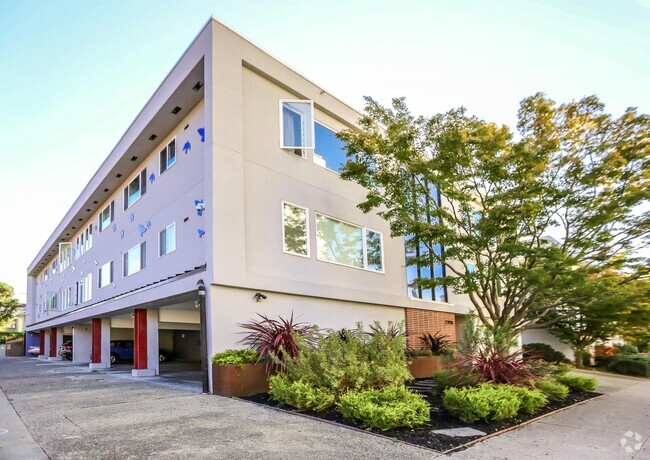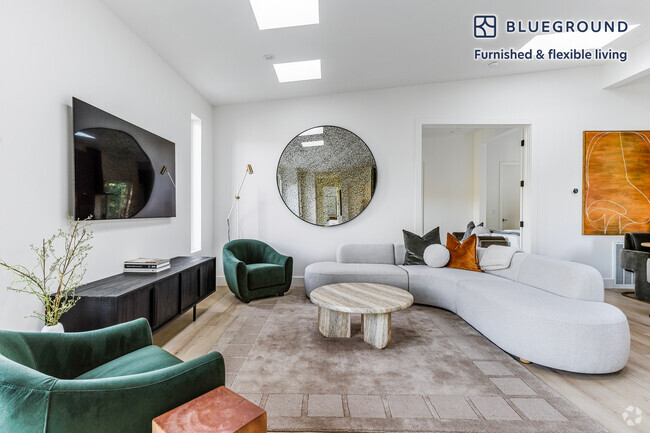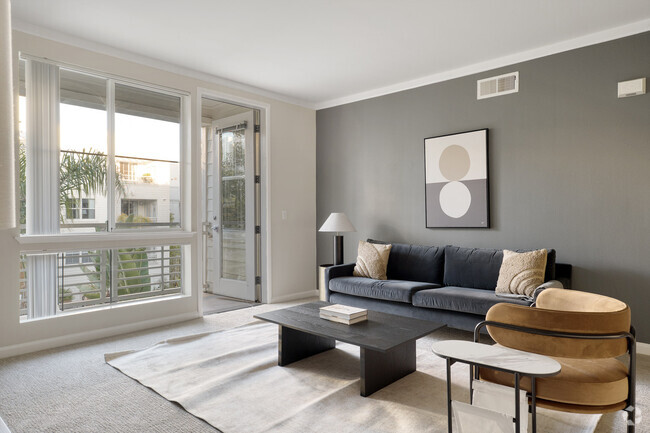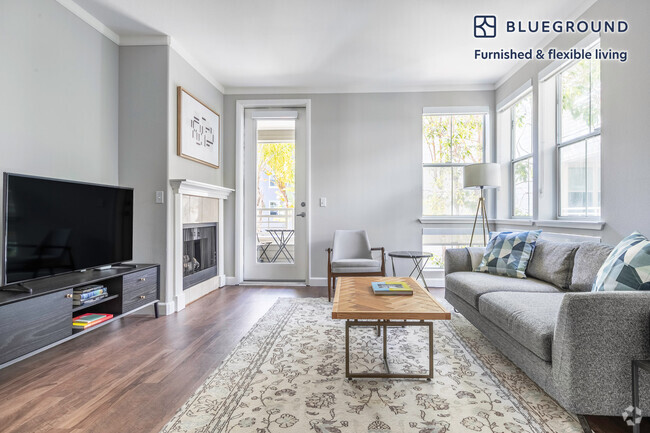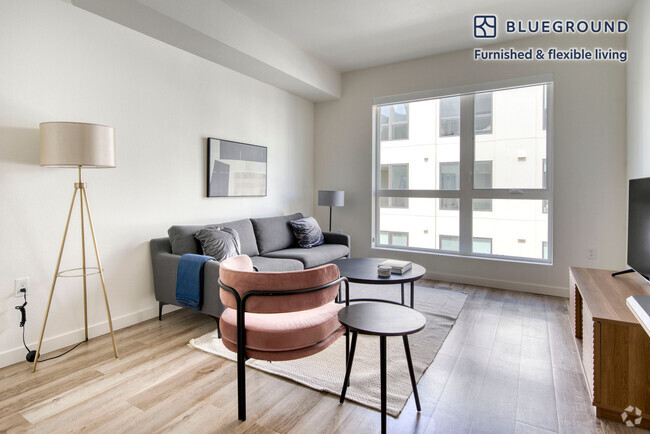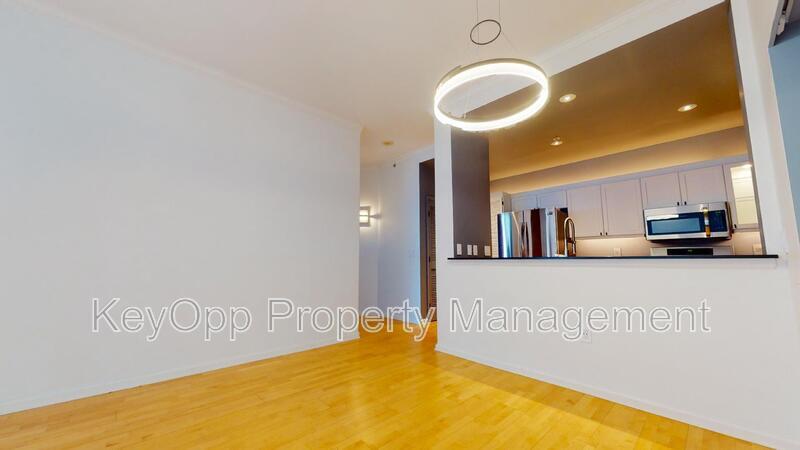
-
Monthly Rent
$2,995
-
Bedrooms
1 bd
-
Bathrooms
1 ba
-
Square Feet
800 sq ft
Details

About This Property
***AVAILABLE 12/15/2024*** HIGHLIGHTS & FEATURES: • Neighborhood: Hayes Valley/Soma • Property Type: Condominium • Split: 1BR + 1BA • Size: 800 sq ft • Kitchen: Stainless steel appliances - electric stove, dishwasher, refrigerator, and microwave. • Outdoor: Shared courtyard and private balcony • Parking: parking spaces available for rent • Storage: 1 space included • Laundry: in-unit, private • Flooring: hardwood, carpet in bedroom • Grocers: Safeway, Target, Foods Co, Rainbow Market • Other: Minutes away from all MUNI trains, buses, and 16 St BART station. Very close to Hwy 101 and 80. UNIT DESCRIPTION: Enjoy luxurious living in this elegant 1 bedroom condo located conveniently near Hayes Valley and Soma. This 11th-floor unit is adorned with modern sleek finishes and appliances such as an updated kitchen and bathroom. From the entrance, you are greeted with polished hardwood floors and the open style living room that seamlessly flows into the dining area, which is decorated with a futuristic and elegant halo light chandelier. Great for ventilation, you can get a breath of fresh air from the balcony near the living room. The kitchen is equipped with stainless steel appliances, black quartz countertops, and immaculate white cabinets with ample space for storage. The bedroom contains a sizable area large enough to fit a queen size mattress and also has two closets in the room. Live a lifestyle you deserve in this gorgeous home! PROPERTY DESCRIPTION: This luxurious condo is nested in a building that is conveniently surrounded by an abundance of restaurants, shops, and commuting options. With a walk score of 96, a transit score of 100, and a bike score of 99, this location is a commuter's dream - located right by the 101. This building includes a state of the art, renovated fitness center, an inviting courtyard with bbq, a business center, and a large designated storage space. BUILDING AMENITIES: • Fitness center with state-of-the-art equipment • Landscaped courtyard with lounge chairs, tables, BBQs & fountain • Secure storage cage in basement • 2 lobbies & secure entry system • 4 high speed elevators • Leased parking available in secure garage. Each unit can rent up to 2 parking spaces. IMPORTANT: Once you submit an inquiry, you will be redirected to our scheduling coordinator website, Tenant Turner. On that site, you will be able to select an appointment time to view the space or request to inquire about more details. If you do not see a time that works for you, please scroll to the bottom of the appointment selection and click on “Request a different time”. If there are still no times that work for you, please contact us directly. LEASE TERMS & REQUIREMENTS: • Term = Minimum One Year • Pets: None, unless ESA • Resident Benefit Package: Required $49.50/month (Includes Renters Insurance, Rewards Program, etc.) • Utilities: water, garbage and sewage included • Security Deposit: Ask about our Deposit Free Options OR standard 1x Monthly Rent • Credit Score: Minimum 700 • Income: Aggregated monthly gross income > 3x Monthly Rent • Guarantors Accepted • Other: We'll be conducting a lawful criminal and eviction history background check • Application Fee: $50 per applicant (including rental guarantors or co-signers) • HOA move in fee: $150 non-refundable weekday move fee or $330 for weekend moves and $500 for the refundable deposit ABOUT US: KeyOpp is a Family Owned and Community Focused Property Management Company providing the best experience for both our Residents and our Clients. We have a keen understanding of the importance of balancing and maintaining healthy relationships with our Resident community while also ensuring an effective return for the Real Estate Investment. Learn more about our Leasing, Property Management and Investing services at ** Disclaimer: Application fees are non-refundable and submission of an application is not a guarantee of leasing the property. Applications are processed on FIFO and approval is contingent upon minimum qualification requirements and earliest move-in date. **
140 S Van Ness Ave is a condo located in San Francisco County and the 94103 ZIP Code. This area is served by the San Francisco Unified attendance zone.
Discover Homeownership
Renting vs. Buying
-
Housing Cost Per Month: $2,995
-
Rent for 30 YearsRenting doesn't build equity Future EquityRenting isn't tax deductible Mortgage Interest Tax Deduction$0 Net Return
-
Buy Over 30 Years$1.16M - $2.06M Future Equity$535K Mortgage Interest Tax Deduction$78K - $981K Gain Net Return
-
Condo Features
- Dishwasher
- Refrigerator
- Balcony
- Patio
Fees and Policies
The fees below are based on community-supplied data and may exclude additional fees and utilities.
 This Property
This Property
 Available Property
Available Property
- Dishwasher
- Refrigerator
- Balcony
- Patio
Named after the historic Mission Dolores built in 1776, the Mission District is San Francisco’s oldest neighborhood. The Mission is vibrant, eclectic, and growing—well-known for its colorful murals, upscale restaurants, old-school taquerias, low-key dive bars, and craft cocktail lounges.
The Mission is home to the 16-acre Mission Dolores Park, a popular spot for enjoying the outdoors, picnicking, and taking in sweeping skyline views. A walkable design along with access to BART and Muni makes getting around from the Mission District a breeze.
Learn more about living in Mission| Colleges & Universities | Distance | ||
|---|---|---|---|
| Colleges & Universities | Distance | ||
| Drive: | 4 min | 1.5 mi | |
| Drive: | 5 min | 1.6 mi | |
| Drive: | 5 min | 1.9 mi | |
| Drive: | 7 min | 2.5 mi |
Transportation options available in San Francisco include Market And Van Ness (F Line), located 0.2 mile from 140 S Van Ness Ave Unit 1130. 140 S Van Ness Ave Unit 1130 is near San Francisco International, located 13.3 miles or 21 minutes away, and Metro Oakland International, located 20.8 miles or 31 minutes away.
| Transit / Subway | Distance | ||
|---|---|---|---|
| Transit / Subway | Distance | ||
|
|
Walk: | 4 min | 0.2 mi |
|
|
Walk: | 4 min | 0.3 mi |
|
|
Walk: | 6 min | 0.3 mi |
|
|
Walk: | 6 min | 0.3 mi |
|
|
Walk: | 9 min | 0.5 mi |
| Commuter Rail | Distance | ||
|---|---|---|---|
| Commuter Rail | Distance | ||
| Drive: | 4 min | 2.0 mi | |
| Drive: | 5 min | 2.7 mi | |
| Drive: | 9 min | 5.4 mi | |
| Drive: | 15 min | 9.9 mi | |
|
|
Drive: | 20 min | 12.4 mi |
| Airports | Distance | ||
|---|---|---|---|
| Airports | Distance | ||
|
San Francisco International
|
Drive: | 21 min | 13.3 mi |
|
Metro Oakland International
|
Drive: | 31 min | 20.8 mi |
Time and distance from 140 S Van Ness Ave Unit 1130.
| Shopping Centers | Distance | ||
|---|---|---|---|
| Shopping Centers | Distance | ||
| Walk: | 12 min | 0.6 mi | |
| Walk: | 17 min | 0.9 mi | |
| Walk: | 18 min | 1.0 mi |
| Parks and Recreation | Distance | ||
|---|---|---|---|
| Parks and Recreation | Distance | ||
|
Children's Creativity Museum
|
Drive: | 3 min | 1.4 mi |
|
Buena Vista Park
|
Drive: | 5 min | 1.7 mi |
|
Randall Museum
|
Drive: | 6 min | 1.9 mi |
|
San Francisco Maritime National Historical Park
|
Drive: | 8 min | 2.8 mi |
|
Conservatory of Flowers
|
Drive: | 8 min | 3.1 mi |
| Hospitals | Distance | ||
|---|---|---|---|
| Hospitals | Distance | ||
| Walk: | 19 min | 1.0 mi | |
| Drive: | 4 min | 1.5 mi | |
| Drive: | 5 min | 1.7 mi |
| Military Bases | Distance | ||
|---|---|---|---|
| Military Bases | Distance | ||
| Drive: | 17 min | 6.1 mi | |
| Drive: | 14 min | 6.9 mi |
You May Also Like
Similar Rentals Nearby
What Are Walk Score®, Transit Score®, and Bike Score® Ratings?
Walk Score® measures the walkability of any address. Transit Score® measures access to public transit. Bike Score® measures the bikeability of any address.
What is a Sound Score Rating?
A Sound Score Rating aggregates noise caused by vehicle traffic, airplane traffic and local sources
