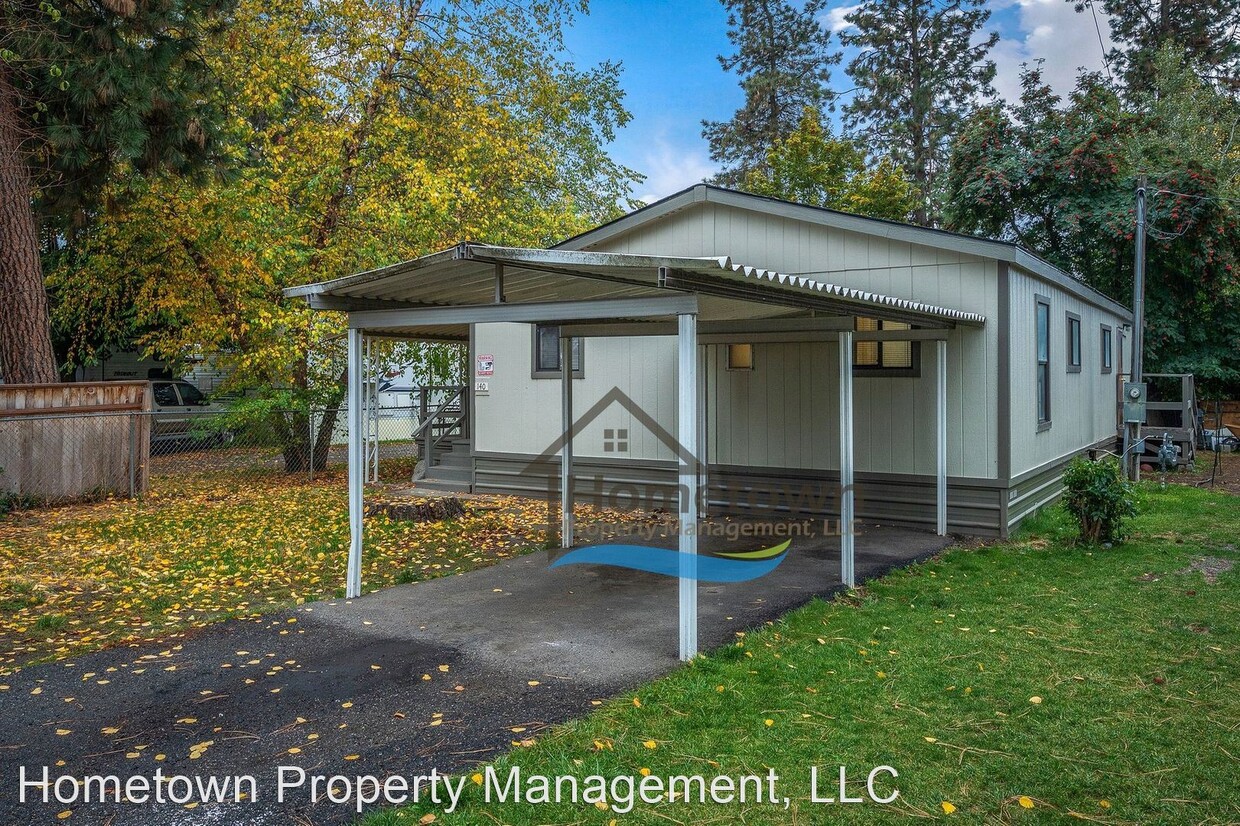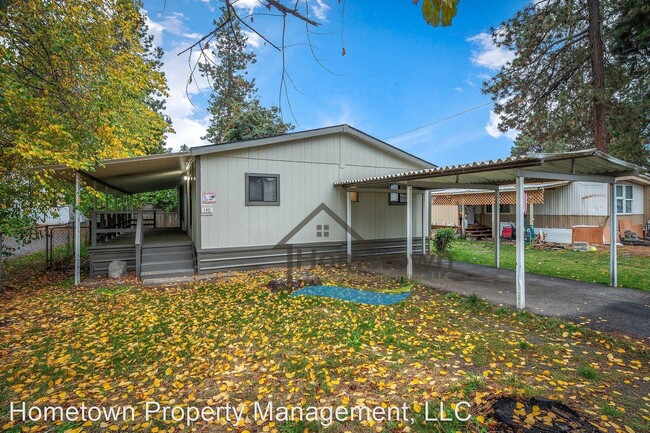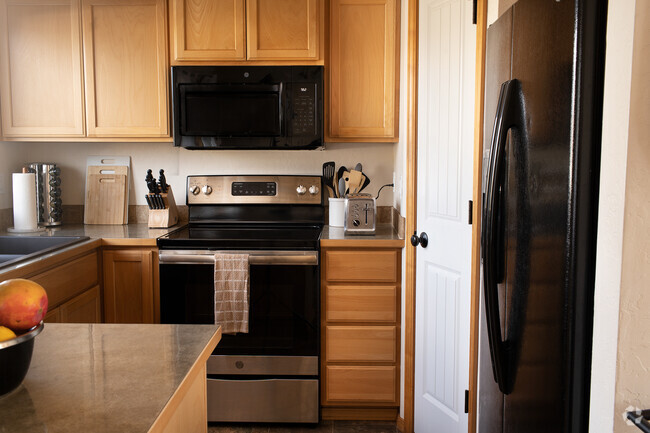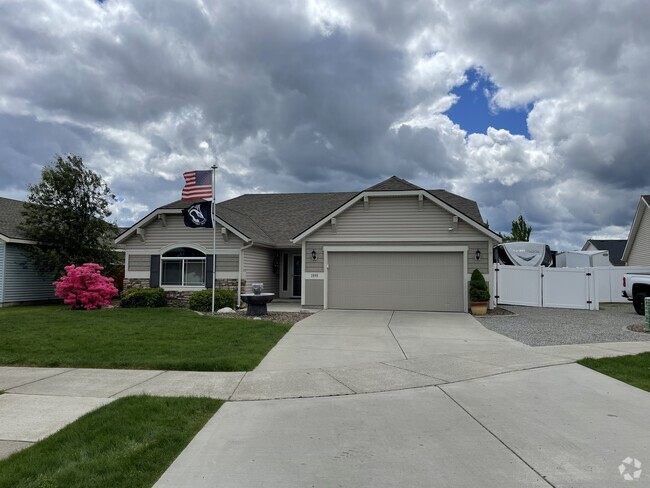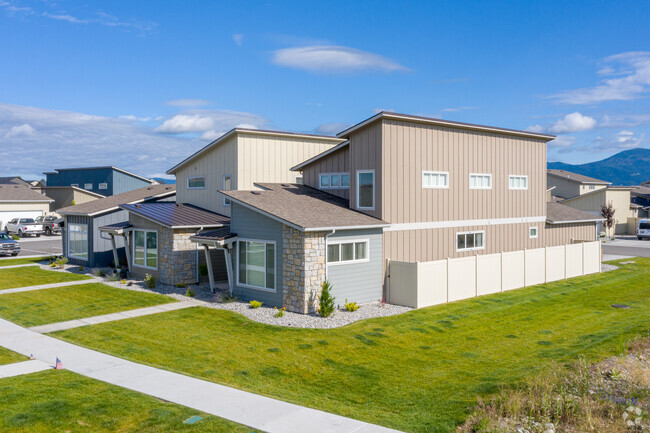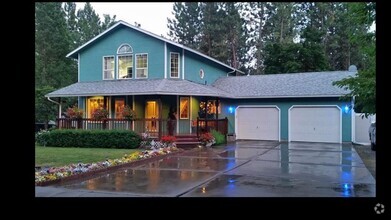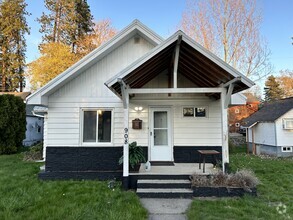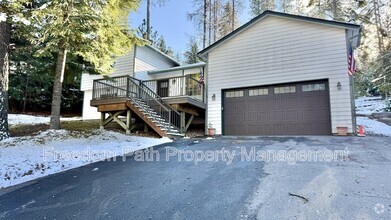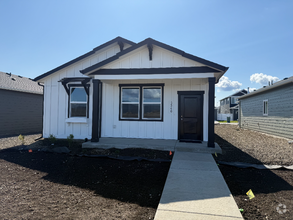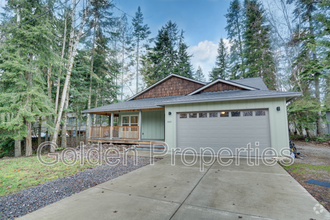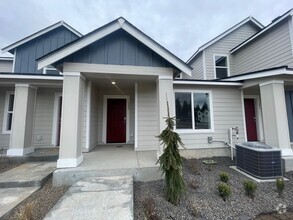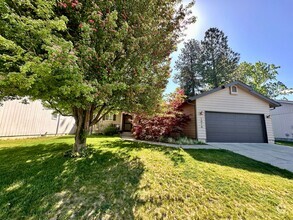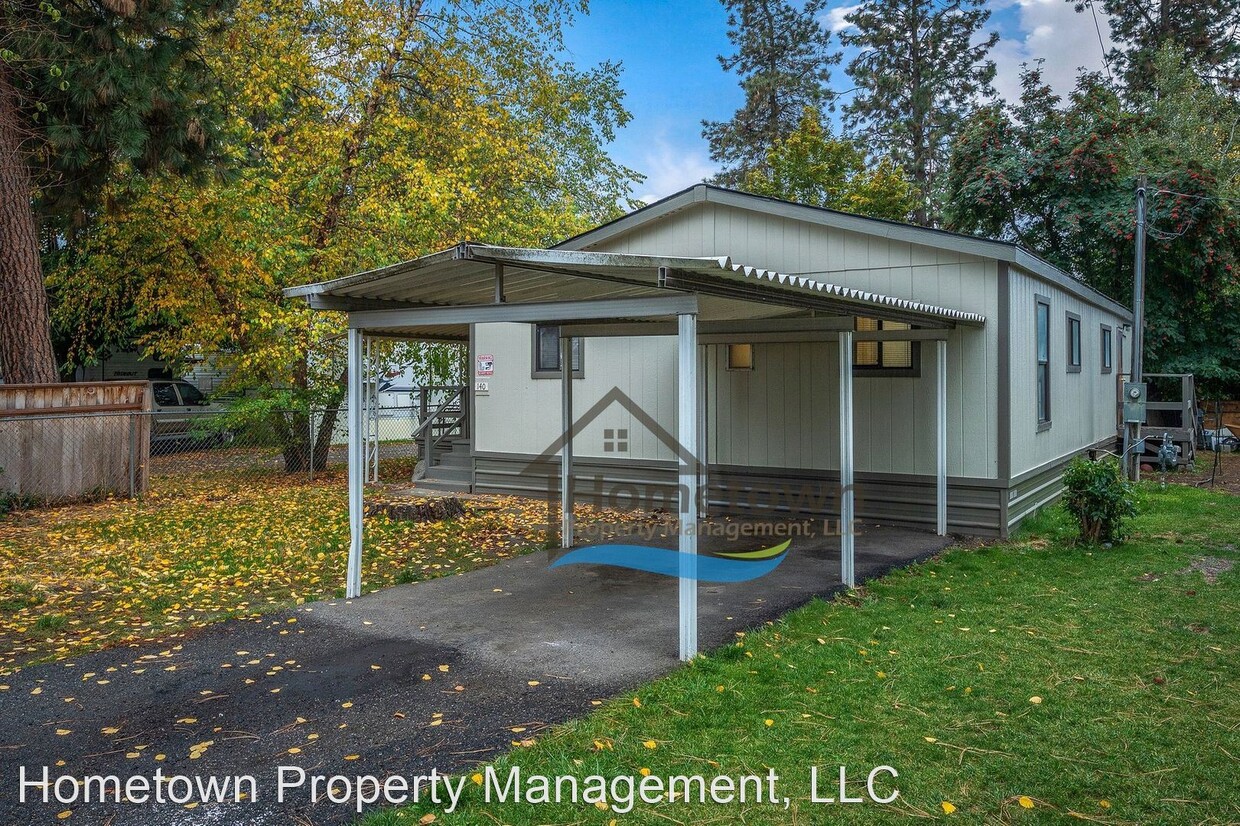140 W Cosgrove Rd
Coeur d'Alene, ID 83815

Check Back Soon for Upcoming Availability
| Beds | Baths | Average SF |
|---|---|---|
| 3 Bedrooms 3 Bedrooms 3 Br | 2 Baths 2 Baths 2 Ba | 1,286 SF |
About This Property
- 3 Bedroom 2 Bathroom Home with Carport Available in Coeur d'Alene! - This 1286 square foot home offers three bedrooms and two bathrooms in Coeur d'Alene's Greenhaven Park. This home is located two blocks from the intersection of Neider Avenue and Government Way, a major shopping hub in Coeur d'Alene which includes Costco Wholesale, a Safeway grocery store, several restaurants, and several strip malls offering every service you could possibly need. The home features its own short driveway and a carport large enough to accommodate one vehicle. The front entrance sits under an expansive covered front porch large enough for a full set of patio furniture. Upon initial entry into the home, you step into a large open living, dining, and kitchen combination area with ceiling lights, a coat closet, and a wide bay of picture windows. The dining area includes its own lighting, its own large window, a built-in buffet counter with cupboards, and a built-in desk with cupboards and drawers. The kitchen starts with a sectional breakfast bar wide enough to accommodate four barstools. The kitchen includes an electric stove and oven, an overhead microwave, a dishwasher, a stainless steel sink, a large refrigerator, a wide row of cupboards, drawers, and built-in shelving overhead and under the counter, and a subway tile backsplash. The master bedroom is adjacent to the living room. This bedroom comes with its own bathroom. This master bathroom features a dual sink vanity, a large closet, and a soaking tub. The two guest bedrooms and the guest bathroom are on the opposite side of the home. Each bedroom comes with two closets and a built-in dresser. The guest bathroom is a full bath. There is a laundry room adjacent to the dining room with washer and dryer hookups and access to the home's back door. The back entrance has its own porch. Floors are vinyl plank throughout. Venetian blinds have been installed in all windows. The home has air conditioning, while heat is provided by a forced air gas furnace. The home is surrounded by its own green grassy yard. The back yard is fenced. Water, sewer, and garbage are included in your monthly rent. No smoking. Small dogs will be considered on a case-by-case basis and will require owner approval. Pet Rent: $35 Application fee: $40 Security Deposit: $1700.00 Pet Deposit: $400.00 Apply online at www.ht- Please call for more information. To see a video walkthrough of this home, please follow the link below: *Property information is deemed reliable but is not guaranteed.* No Cats Allowed (RLNE7783707) Other Amenities: Parking, Other (close to grocery store, covered entry, large front porch, open floor plan, ceiling lights, coat closet, picture windows, built-in buffet counter, built-in desk, breakfast bar, electric stove and oven, stainless steel sink, large refrigerator, subway tile backsplash, master bedroom, master bathroom, dual sink vanity, built-in dressers, vinyl plank flooring, venetian blinds, forced air gas furnace, green lawn, water / sewer / garbage included), Yard, Patio, Deck. Appliances: Dishwasher, Air Conditioning, Washer & Dryer Hookup, Microwave, Washer & Dryer On-Site. Pet policies: Small Dogs Allowed, No Cats Allowed.
140 W Cosgrove Rd is a house located in Kootenai County and the 83815 ZIP Code. This area is served by the Coeur D'Alene District attendance zone.
Unique Features
- No Cats Allowed, Amenities - close to grocery store, covered entry, large front porch, open floor pl
House Features
- Air Conditioning
- Dishwasher
- Laundry Facilities
Fees and Policies
The fees below are based on community-supplied data and may exclude additional fees and utilities.
- Dogs Allowed
-
Fees not specified
-
Weight limit--
-
Pet Limit--
Below are rent ranges for similar nearby apartments
| Beds | Average Size | Lowest | Typical | Premium |
|---|---|---|---|---|
| Studio Studio Studio | 1246-1257 Sq Ft | $1,115 | $2,094 | $7,500 |
| 1 Bed 1 Bed 1 Bed | 872-875 Sq Ft | $899 | $1,490 | $2,550 |
| 2 Beds 2 Beds 2 Beds | 1066-1069 Sq Ft | $977 | $1,726 | $6,250 |
| 3 Beds 3 Beds 3 Beds | 1355-1357 Sq Ft | $1,112 | $2,080 | $3,995 |
| 4 Beds 4 Beds 4 Beds | 2184-2219 Sq Ft | $2,100 | $2,970 | $4,200 |
- Air Conditioning
- Dishwasher
- Laundry Facilities
- No Cats Allowed, Amenities - close to grocery store, covered entry, large front porch, open floor pl
| Colleges & Universities | Distance | ||
|---|---|---|---|
| Colleges & Universities | Distance | ||
| Drive: | 6 min | 2.7 mi | |
| Drive: | 39 min | 29.3 mi | |
| Drive: | 40 min | 31.6 mi | |
| Drive: | 56 min | 37.9 mi |
 The GreatSchools Rating helps parents compare schools within a state based on a variety of school quality indicators and provides a helpful picture of how effectively each school serves all of its students. Ratings are on a scale of 1 (below average) to 10 (above average) and can include test scores, college readiness, academic progress, advanced courses, equity, discipline and attendance data. We also advise parents to visit schools, consider other information on school performance and programs, and consider family needs as part of the school selection process.
The GreatSchools Rating helps parents compare schools within a state based on a variety of school quality indicators and provides a helpful picture of how effectively each school serves all of its students. Ratings are on a scale of 1 (below average) to 10 (above average) and can include test scores, college readiness, academic progress, advanced courses, equity, discipline and attendance data. We also advise parents to visit schools, consider other information on school performance and programs, and consider family needs as part of the school selection process.
View GreatSchools Rating Methodology
You May Also Like
Similar Rentals Nearby
What Are Walk Score®, Transit Score®, and Bike Score® Ratings?
Walk Score® measures the walkability of any address. Transit Score® measures access to public transit. Bike Score® measures the bikeability of any address.
What is a Sound Score Rating?
A Sound Score Rating aggregates noise caused by vehicle traffic, airplane traffic and local sources
