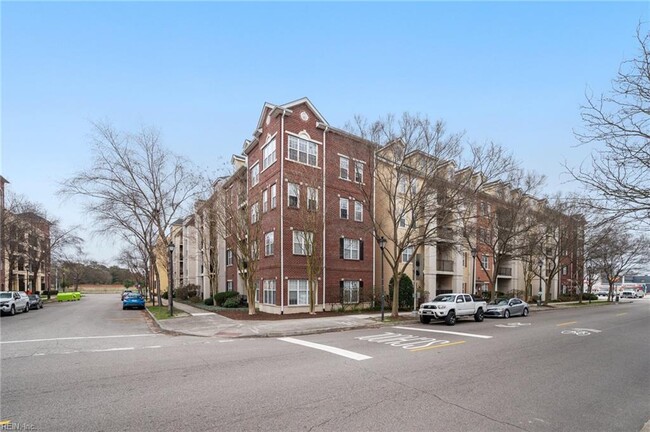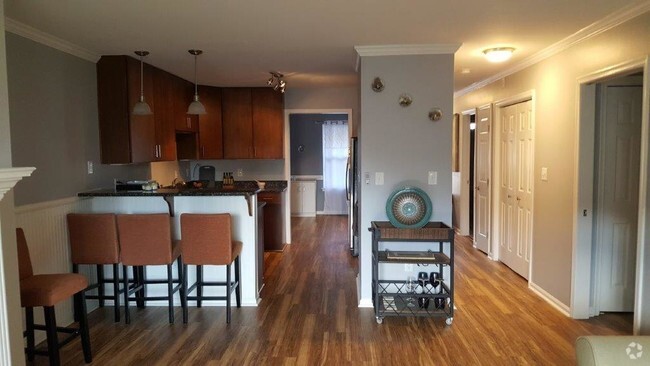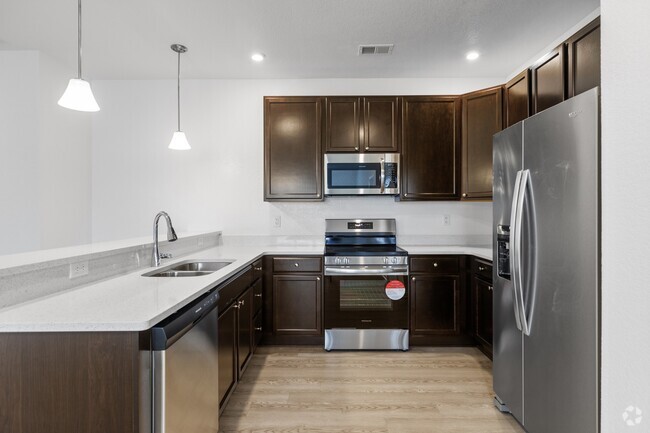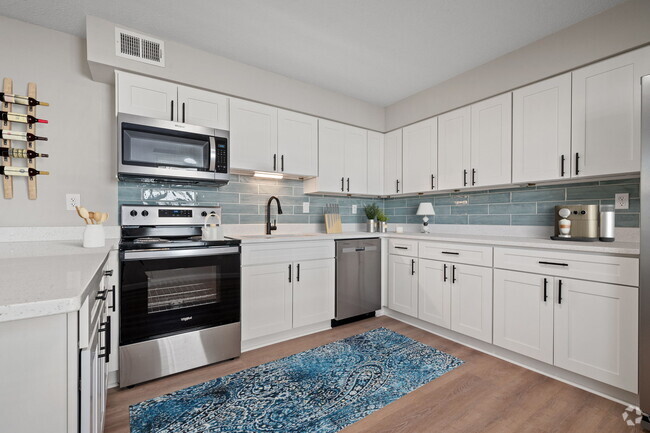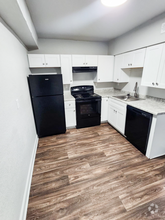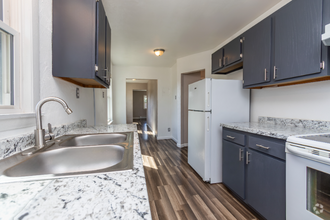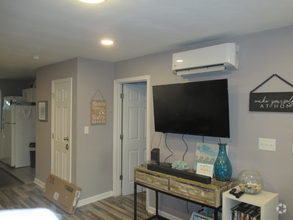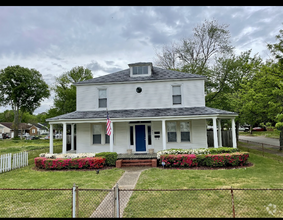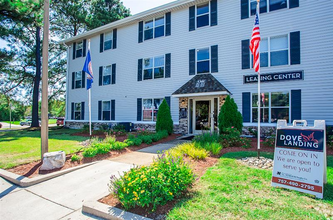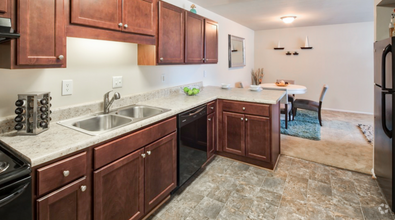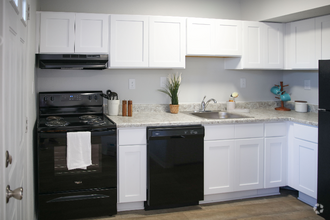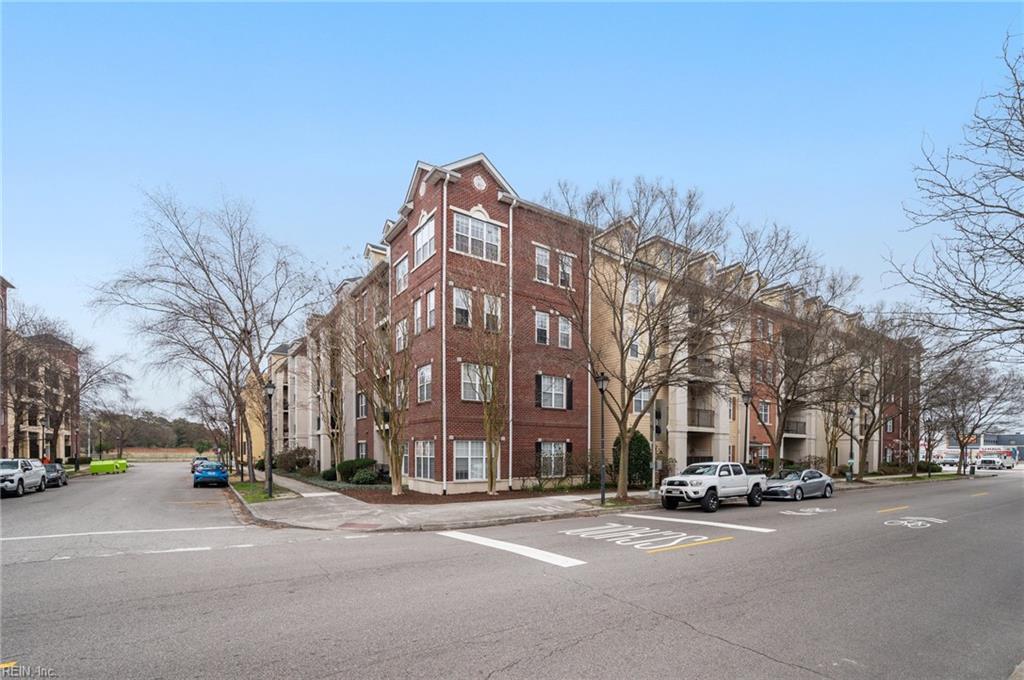1400 Granby St Unit 417
Norfolk, VA 23507
-
Bedrooms
2
-
Bathrooms
2
-
Square Feet
--
-
Available
Available Now
Highlights
- Utility Closet
- Balcony
- Walk-In Closet
- Entrance Foyer
- Accessible Elevator Installed
- En-Suite Primary Bedroom

About This Home
Welcome to effortless living in this beautifully furnished high-rise condo in the heart of Ghent. This space comes with everything you need—just bring yourself! Enjoy the convenience of a fully stocked kitchen, linens, furniture, televisions, AND TWO reserved parking spots, one of which is covered. Ideal for professionals on extended assignments, this condo offers the perfect blend of comfort and convenience. The layout features two bedrooms, each with direct balcony access, plus a bright & inviting living room that also opens to the balcony. Overlooking a courtyard with grilling stations, an outdoor space that is perfect for unwinding after a long day. Inside, you'll find plenty of counter space, well-appointed bathrooms, and a washer & dryer for ultimate convenience. The location is unbeatable—close to restaurants, cafes, a fish market, a butcher, and charming local shops. Looking for a hassle-free, fully furnished home in one of Norfolk's most vibrant neighborhoods, this is it!
1400 Granby St is a condo located in Norfolk City County and the 23507 ZIP Code.
Home Details
Home Type
Year Built
Accessible Home Design
Attic
Basement
Bedrooms and Bathrooms
Home Design
Interior Spaces
Kitchen
Laundry
Listing and Financial Details
Outdoor Features
Parking
Schools
Utilities
Community Details
Amenities
Overview
Pet Policy
Fees and Policies
The fees below are based on community-supplied data and may exclude additional fees and utilities.
- Parking
-
Covered--
-
Garage--
Details
Utilities Included
-
Water
-
Sewer
Property Information
-
Furnished Units Available

The Row at Ghent
The Row at Ghent is a four-story condominium building completed in 2006, located in the vibrant Hunter's Square neighborhood of Norfolk. With 84 units, this residential structure offers a blend of modern convenience and urban accessibility. Its design features a combination of brick and siding facades, providing a welcoming and functional living environment for its residents.
Learn more about The Row at GhentContact
- Listed by Kimberly Deane | RE/MAX Alliance
- Contact
-
Source
 Real Estate Information Network, Inc. - The Hampton Roads Multiple Listing Service
Real Estate Information Network, Inc. - The Hampton Roads Multiple Listing Service
- Washer/Dryer
- Air Conditioning
- Dishwasher
- Disposal
- Microwave
- Range
- Refrigerator
- Walk-In Closets
- Furnished
- Window Coverings
Hunter’s Square sits just two miles northeast of Downtown Norfolk, which is easily reached by vehicle, public transit, foot, or bike. Residents appreciate the neighborhood’s pedestrian- and bike-friendly streets, as is makes getting around the area a breeze. The neighborhood’s central location makes it highly sought-after for those looking to live close to the city. Hunter’s Square features a quaint residential area, as well as the Huntersville Park. The neighborhood boasts a low cost of living, proximity to the city center, and easy access to the University of Norfolk. Apartments available for rent in the area range from longstanding buildings to modern, upscale complexes.
Learn more about living in Hunter's Square| Colleges & Universities | Distance | ||
|---|---|---|---|
| Colleges & Universities | Distance | ||
| Walk: | 17 min | 0.9 mi | |
| Drive: | 3 min | 1.4 mi | |
| Drive: | 6 min | 2.5 mi | |
| Drive: | 6 min | 2.8 mi |
Transportation options available in Norfolk include Monticello, located 0.9 mile from 1400 Granby St Unit 417. 1400 Granby St Unit 417 is near Norfolk International, located 6.1 miles or 13 minutes away, and Newport News/Williamsburg International, located 27.4 miles or 40 minutes away.
| Transit / Subway | Distance | ||
|---|---|---|---|
| Transit / Subway | Distance | ||
|
|
Walk: | 17 min | 0.9 mi |
|
|
Drive: | 2 min | 1.2 mi |
|
|
Drive: | 3 min | 1.4 mi |
|
|
Drive: | 3 min | 1.5 mi |
|
|
Drive: | 3 min | 1.9 mi |
| Commuter Rail | Distance | ||
|---|---|---|---|
| Commuter Rail | Distance | ||
|
|
Drive: | 4 min | 2.0 mi |
|
|
Drive: | 32 min | 21.0 mi |
| Airports | Distance | ||
|---|---|---|---|
| Airports | Distance | ||
|
Norfolk International
|
Drive: | 13 min | 6.1 mi |
|
Newport News/Williamsburg International
|
Drive: | 40 min | 27.4 mi |
Time and distance from 1400 Granby St Unit 417.
| Shopping Centers | Distance | ||
|---|---|---|---|
| Shopping Centers | Distance | ||
| Walk: | 3 min | 0.2 mi | |
| Walk: | 9 min | 0.5 mi | |
| Walk: | 9 min | 0.5 mi |
| Parks and Recreation | Distance | ||
|---|---|---|---|
| Parks and Recreation | Distance | ||
|
Fred Heutte Center
|
Walk: | 10 min | 0.6 mi |
|
Virginia Zoo
|
Drive: | 4 min | 1.3 mi |
|
Nauticus
|
Drive: | 3 min | 1.4 mi |
|
Children's Museum of Virginia
|
Drive: | 7 min | 3.6 mi |
|
Norfolk Botanical Garden
|
Drive: | 15 min | 6.8 mi |
| Hospitals | Distance | ||
|---|---|---|---|
| Hospitals | Distance | ||
| Drive: | 3 min | 1.3 mi | |
| Drive: | 3 min | 1.7 mi | |
| Drive: | 4 min | 2.7 mi |
| Military Bases | Distance | ||
|---|---|---|---|
| Military Bases | Distance | ||
| Drive: | 7 min | 2.7 mi | |
| Drive: | 10 min | 4.5 mi | |
| Drive: | 14 min | 8.1 mi |
You May Also Like
Similar Rentals Nearby
-
-
-
-
-
-
-
-
$1,4992 Beds, 1 Bath, 840 sq ftApartment for Rent
-
$1,4992 Beds, 1 Bath, 550 sq ftApartment for Rent
-
$1,2992 Beds, 1 Bath, 896 sq ftApartment for Rent
What Are Walk Score®, Transit Score®, and Bike Score® Ratings?
Walk Score® measures the walkability of any address. Transit Score® measures access to public transit. Bike Score® measures the bikeability of any address.
What is a Sound Score Rating?
A Sound Score Rating aggregates noise caused by vehicle traffic, airplane traffic and local sources

