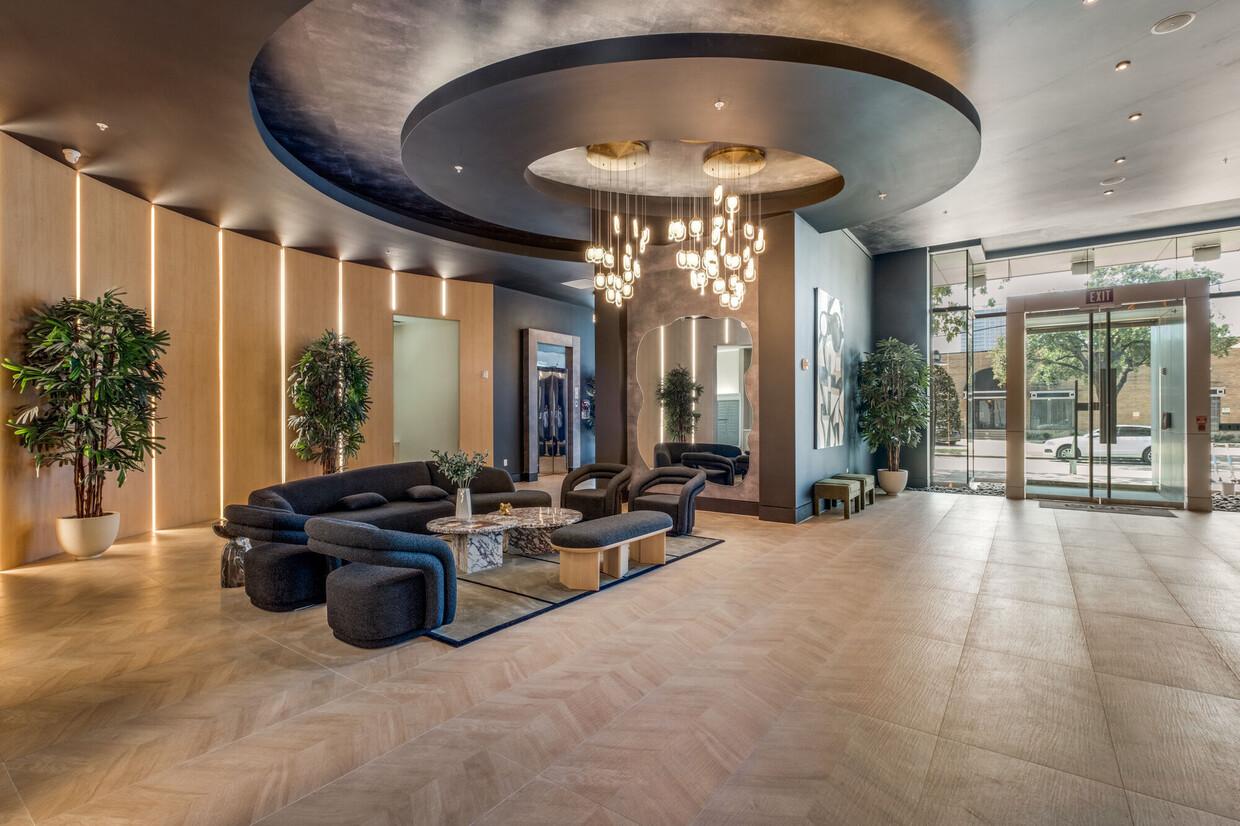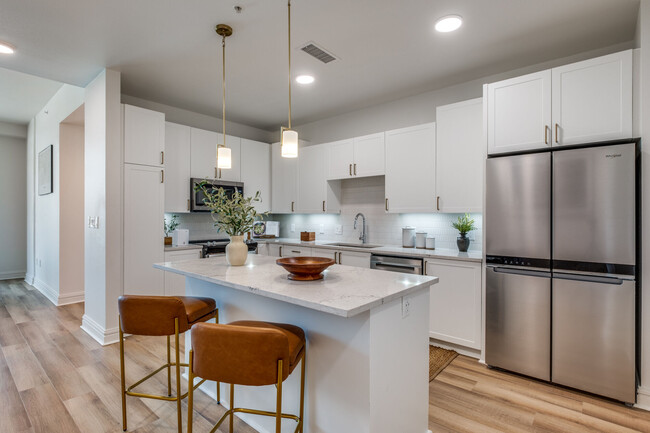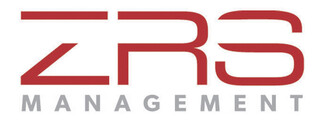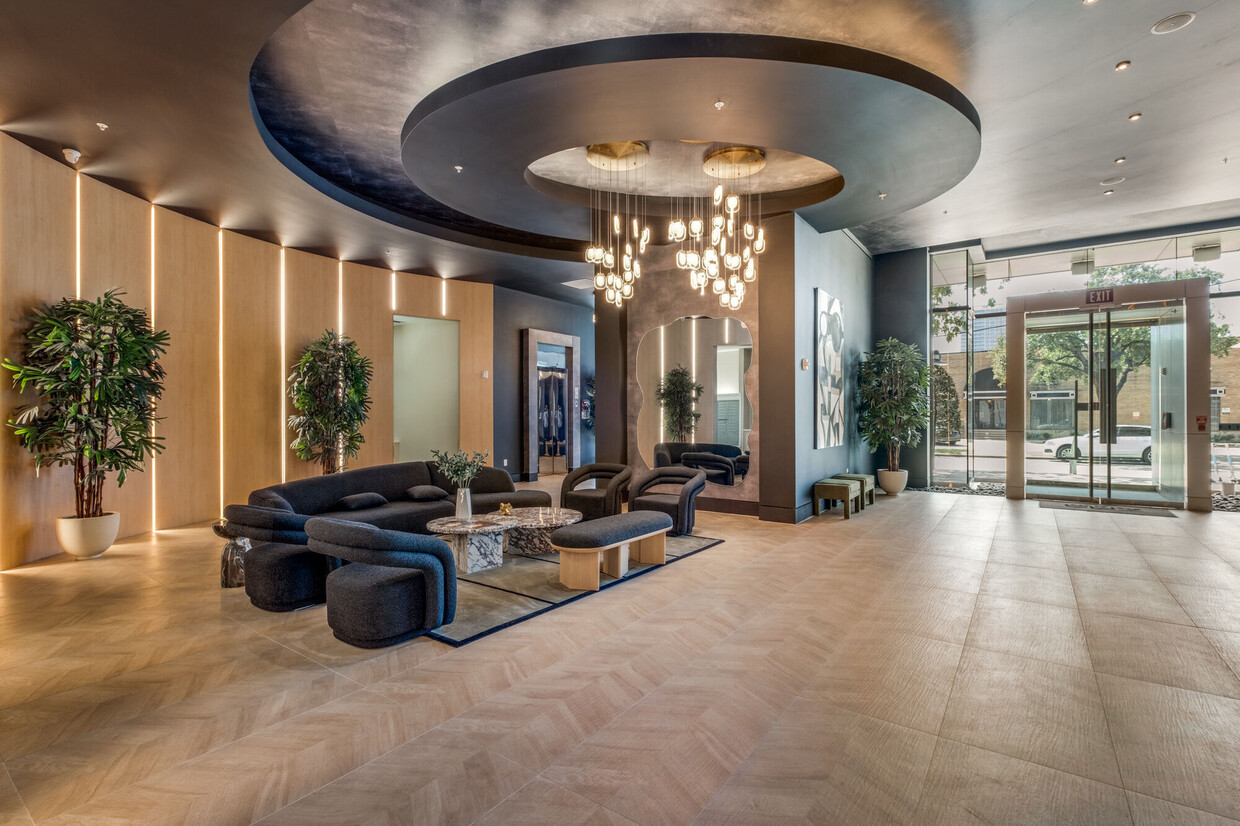-
Monthly Rent
$1,936 - $7,119
-
Bedrooms
Studio - 2 bd
-
Bathrooms
1 - 2.5 ba
-
Square Feet
690 - 1,680 sq ft
Pricing & Floor Plans
-
Unit 1508price $1,996square feet 690availibility Now
-
Unit 0608price $1,936square feet 690availibility May 2
-
Unit 1408price $1,986square feet 690availibility Jul 2
-
Unit 0810price $1,986square feet 706availibility Now
-
Unit 2110price $2,106square feet 706availibility Now
-
Unit 2010price $2,096square feet 706availibility May 27
-
Unit 2210price $2,362square feet 706availibility Now
-
Unit 2310price $3,702square feet 1,062availibility Now
-
Unit 0718price $2,167square feet 747availibility May 27
-
Unit 1412price $2,132square feet 747availibility Jun 25
-
Unit 0920price $2,112square feet 747availibility Jul 1
-
Unit 0916price $2,094square feet 714availibility Jun 3
-
Unit 0914price $2,042square feet 714availibility Jun 17
-
Unit 2104price $2,227square feet 816availibility Jul 1
-
Unit 2103price $2,547square feet 847availibility Jul 26
-
Unit 1809price $2,497square feet 847availibility Aug 5
-
Unit 0617price $3,274square feet 1,326availibility Now
-
Unit 0717price $3,278square feet 1,326availibility Now
-
Unit 1117price $3,361square feet 1,326availibility Now
-
Unit 0702price $3,289square feet 1,312availibility Now
-
Unit 0602price $3,299square feet 1,312availibility Now
-
Unit 0715price $3,724square feet 1,436availibility Now
-
Unit 1815price $3,824square feet 1,436availibility Jun 24
-
Unit 1219price $3,911square feet 1,563availibility Now
-
Unit 1719price $4,029square feet 1,563availibility Now
-
Unit 0619price $5,549square feet 1,563availibility Now
-
Unit 2317price $6,119square feet 1,425availibility Now
-
Unit 2302price $7,119square feet 1,529availibility Now
-
Unit 2301price $4,769square feet 1,474availibility May 17
-
Unit 0615price $5,119square feet 1,546availibility Jul 9
-
Unit 1508price $1,996square feet 690availibility Now
-
Unit 0608price $1,936square feet 690availibility May 2
-
Unit 1408price $1,986square feet 690availibility Jul 2
-
Unit 0810price $1,986square feet 706availibility Now
-
Unit 2110price $2,106square feet 706availibility Now
-
Unit 2010price $2,096square feet 706availibility May 27
-
Unit 2210price $2,362square feet 706availibility Now
-
Unit 2310price $3,702square feet 1,062availibility Now
-
Unit 0718price $2,167square feet 747availibility May 27
-
Unit 1412price $2,132square feet 747availibility Jun 25
-
Unit 0920price $2,112square feet 747availibility Jul 1
-
Unit 0916price $2,094square feet 714availibility Jun 3
-
Unit 0914price $2,042square feet 714availibility Jun 17
-
Unit 2104price $2,227square feet 816availibility Jul 1
-
Unit 2103price $2,547square feet 847availibility Jul 26
-
Unit 1809price $2,497square feet 847availibility Aug 5
-
Unit 0617price $3,274square feet 1,326availibility Now
-
Unit 0717price $3,278square feet 1,326availibility Now
-
Unit 1117price $3,361square feet 1,326availibility Now
-
Unit 0702price $3,289square feet 1,312availibility Now
-
Unit 0602price $3,299square feet 1,312availibility Now
-
Unit 0715price $3,724square feet 1,436availibility Now
-
Unit 1815price $3,824square feet 1,436availibility Jun 24
-
Unit 1219price $3,911square feet 1,563availibility Now
-
Unit 1719price $4,029square feet 1,563availibility Now
-
Unit 0619price $5,549square feet 1,563availibility Now
-
Unit 2317price $6,119square feet 1,425availibility Now
-
Unit 2302price $7,119square feet 1,529availibility Now
-
Unit 2301price $4,769square feet 1,474availibility May 17
-
Unit 0615price $5,119square feet 1,546availibility Jul 9
Select a unit to view pricing & availability
About 1400HiLine
Live in a Dallas high-rise community that's more than the sum of its luxurious parts.1400 Hi Line located in Dallas Design District have a rooftop pool with the best views of the Dallas skyline. And whether you stay right at home pampering yourself with amenities or utilize the on-site Concierge to book your next night out in the Design District, you'll find you're right in the place you're meant to be.
1400HiLine is an apartment community located in Dallas County and the 75207 ZIP Code. This area is served by the Dallas Independent attendance zone.
Unique Features
- Studio S2 Conversion to 1 bedroom
- Gorgeous granite countertops and full-height backsplashes
- Italian-inspired, self-closing cabinetry
- Java bar
- Unique interior finish options
- Adj 05
- Floor-to-ceiling windows
- Hand-scraped hardwood floors in living/dining areas, kitchens and entries
- Shared spaces powered by 100% renewable energy
- Gourmet chef kitchens with stainless steel ENERGY STAR?? appliances
- JBL surround sound speaker systems
- Designer lighting with pendant lights in kitchens
- Floor to Ceiling Windows
- Private terraces
- Distinctive porcelain tile in all spa-style baths
- Gourmet kitchens with Frigidaire Professional Gallery stainless appliances
- Dramatic views of the city*
- Electrolux Professional Gallery stainless appliances in penthouses
- Oversized walk-in showers
- Air-jet Jacuzzi tubs in penthouses
- Sleek granite countertops and full-height backsplashes
Contact
Video Tours
Many properties are now offering LIVE tours via FaceTime and other streaming apps.
Community Amenities
Pool
Concierge
Roof Terrace
Controlled Access
- Community-Wide WiFi
- Controlled Access
- Maintenance on site
- Property Manager on Site
- Concierge
- Recycling
- Online Services
- Planned Social Activities
- Pet Washing Station
- EV Charging
- Storage Space
- Conference Rooms
- Spa
- Pool
- Bicycle Storage
- Roof Terrace
- Grill
Apartment Features
Washer/Dryer
Air Conditioning
Dishwasher
High Speed Internet Access
Hardwood Floors
Walk-In Closets
Granite Countertops
Microwave
Highlights
- High Speed Internet Access
- Wi-Fi
- Washer/Dryer
- Air Conditioning
- Heating
- Ceiling Fans
- Smoke Free
- Cable Ready
- Trash Compactor
- Storage Space
- Surround Sound
- Wheelchair Accessible (Rooms)
Kitchen Features & Appliances
- Dishwasher
- Disposal
- Granite Countertops
- Kitchen
- Microwave
- Range
Model Details
- Hardwood Floors
- Carpet
- Dining Room
- Den
- Views
- Walk-In Closets
- Window Coverings
- Floor to Ceiling Windows
- Balcony
- Patio
Fees and Policies
The fees below are based on community-supplied data and may exclude additional fees and utilities.
- One-Time Move-In Fees
-
Administrative Fee$150
-
Application Fee$85
- Dogs Allowed
-
Monthly pet rent$40
-
One time Fee$350
-
Weight limit75 lb
-
Pet Limit2
-
Restrictions:BREED RESTRICTIONS: Excluded dog breeds include Akita, Alaskan Malamute, American Bull Dog, American Pit Bull Terrier, American or Bull Staffordshire Terrier, Bull Terrier, Chinese Shar-Pei, Dalmatian, Doberman Pinscher, Presa Canario, Pit Bull, Rottweiler, Siberian Husky, Stafford Terrier, Chow, German Shepherd and any mix thereof. Letter required by Certified Veterinarian for proof of breed, weight, and required vaccinations.
- Cats Allowed
-
Monthly pet rent$40
-
One time Fee$350
-
Weight limit75 lb
-
Pet Limit2
-
Restrictions:BREED RESTRICTIONS: Excluded dog breeds include Akita, Alaskan Malamute, American Bull Dog, American Pit Bull Terrier, American or Bull Staffordshire Terrier, Bull Terrier, Chinese Shar-Pei, Dalmatian, Doberman Pinscher, Presa Canario, Pit Bull, Rottweiler, Siberian Husky, Stafford Terrier, Chow, German Shepherd and any mix thereof. Letter required by Certified Veterinarian for proof of breed, weight, and required vaccinations.
- Parking
-
GarageOur community offers parking spaces for each of our residents relative to occupancy guidelines for each apartment. If you have a motorcycle, it may be parked in the designated spaces for vehicles. Reserved parking $40 and storage units $50.--
- Storage Fees
-
Storage Unit$0/mo
Details
Lease Options
-
Available months 6,7,8,9,10,11,12
Property Information
-
Built in 2013
-
314 units/23 stories
- Community-Wide WiFi
- Controlled Access
- Maintenance on site
- Property Manager on Site
- Concierge
- Recycling
- Online Services
- Planned Social Activities
- Pet Washing Station
- EV Charging
- Storage Space
- Conference Rooms
- Roof Terrace
- Grill
- Spa
- Pool
- Bicycle Storage
- Studio S2 Conversion to 1 bedroom
- Gorgeous granite countertops and full-height backsplashes
- Italian-inspired, self-closing cabinetry
- Java bar
- Unique interior finish options
- Adj 05
- Floor-to-ceiling windows
- Hand-scraped hardwood floors in living/dining areas, kitchens and entries
- Shared spaces powered by 100% renewable energy
- Gourmet chef kitchens with stainless steel ENERGY STAR?? appliances
- JBL surround sound speaker systems
- Designer lighting with pendant lights in kitchens
- Floor to Ceiling Windows
- Private terraces
- Distinctive porcelain tile in all spa-style baths
- Gourmet kitchens with Frigidaire Professional Gallery stainless appliances
- Dramatic views of the city*
- Electrolux Professional Gallery stainless appliances in penthouses
- Oversized walk-in showers
- Air-jet Jacuzzi tubs in penthouses
- Sleek granite countertops and full-height backsplashes
- High Speed Internet Access
- Wi-Fi
- Washer/Dryer
- Air Conditioning
- Heating
- Ceiling Fans
- Smoke Free
- Cable Ready
- Trash Compactor
- Storage Space
- Surround Sound
- Wheelchair Accessible (Rooms)
- Dishwasher
- Disposal
- Granite Countertops
- Kitchen
- Microwave
- Range
- Hardwood Floors
- Carpet
- Dining Room
- Den
- Views
- Walk-In Closets
- Window Coverings
- Floor to Ceiling Windows
- Balcony
- Patio
| Monday | 9am - 6pm |
|---|---|
| Tuesday | 9am - 6pm |
| Wednesday | 9am - 6pm |
| Thursday | 9am - 6pm |
| Friday | 9am - 6pm |
| Saturday | 10am - 5pm |
| Sunday | 1pm - 5pm |
Originally an affordable area for showrooms and warehouses in the 1950s, the Design District has transformed into one of Dallas’ trendiest urban enclaves. The Design District has lavish apartments and condos available for rent. This namesake cultural hub is home to interior design showrooms, photography studios, art galleries, fashion designers, jewelers, and other creative businesses. The Design District will also capture the hearts of foodies and nightlife lovers, housing an impressive collection of eclectic eateries, elegant event spaces, and laid-back breweries. If you’re looking for even more fun, visit the Bishop Cidercade, a wine bar with over 170 classic arcade games and pinball machines. Along with abundant amenities, the Design District also offers a stellar location. The neighborhood is convenient to Uptown, Victory Park, and Deep Ellum. Interstate 35 East and U.S. Highway 366 makes traveling throughout Dallas easy.
Learn more about living in Design District| Colleges & Universities | Distance | ||
|---|---|---|---|
| Colleges & Universities | Distance | ||
| Drive: | 3 min | 1.5 mi | |
| Drive: | 5 min | 2.6 mi | |
| Drive: | 8 min | 3.0 mi | |
| Drive: | 8 min | 3.6 mi |
 The GreatSchools Rating helps parents compare schools within a state based on a variety of school quality indicators and provides a helpful picture of how effectively each school serves all of its students. Ratings are on a scale of 1 (below average) to 10 (above average) and can include test scores, college readiness, academic progress, advanced courses, equity, discipline and attendance data. We also advise parents to visit schools, consider other information on school performance and programs, and consider family needs as part of the school selection process.
The GreatSchools Rating helps parents compare schools within a state based on a variety of school quality indicators and provides a helpful picture of how effectively each school serves all of its students. Ratings are on a scale of 1 (below average) to 10 (above average) and can include test scores, college readiness, academic progress, advanced courses, equity, discipline and attendance data. We also advise parents to visit schools, consider other information on school performance and programs, and consider family needs as part of the school selection process.
View GreatSchools Rating Methodology
Transportation options available in Dallas include Victory, located 0.6 mile from 1400HiLine. 1400HiLine is near Dallas Love Field, located 4.7 miles or 10 minutes away, and Dallas-Fort Worth International, located 18.8 miles or 24 minutes away.
| Transit / Subway | Distance | ||
|---|---|---|---|
| Transit / Subway | Distance | ||
|
|
Walk: | 12 min | 0.6 mi |
|
|
Walk: | 20 min | 1.0 mi |
|
|
Walk: | 20 min | 1.1 mi |
|
|
Drive: | 3 min | 1.4 mi |
|
|
Drive: | 4 min | 1.5 mi |
| Commuter Rail | Distance | ||
|---|---|---|---|
| Commuter Rail | Distance | ||
|
|
Drive: | 5 min | 2.3 mi |
|
|
Drive: | 15 min | 8.5 mi |
|
|
Drive: | 19 min | 14.0 mi |
|
|
Drive: | 19 min | 14.2 mi |
|
|
Drive: | 23 min | 15.2 mi |
| Airports | Distance | ||
|---|---|---|---|
| Airports | Distance | ||
|
Dallas Love Field
|
Drive: | 10 min | 4.7 mi |
|
Dallas-Fort Worth International
|
Drive: | 24 min | 18.8 mi |
Time and distance from 1400HiLine.
| Shopping Centers | Distance | ||
|---|---|---|---|
| Shopping Centers | Distance | ||
| Walk: | 17 min | 0.9 mi | |
| Drive: | 2 min | 1.2 mi | |
| Drive: | 2 min | 1.2 mi |
| Parks and Recreation | Distance | ||
|---|---|---|---|
| Parks and Recreation | Distance | ||
|
Dallas World Aquarium
|
Drive: | 3 min | 1.4 mi |
|
Klyde Warren Park
|
Drive: | 3 min | 1.4 mi |
|
Nasher Sculpture Center
|
Drive: | 4 min | 1.5 mi |
|
Trinity Overlook Park
|
Drive: | 4 min | 2.0 mi |
|
Perot Museum of Nature & Science
|
Drive: | 11 min | 5.6 mi |
| Hospitals | Distance | ||
|---|---|---|---|
| Hospitals | Distance | ||
| Walk: | 15 min | 0.8 mi | |
| Drive: | 4 min | 2.1 mi | |
| Drive: | 4 min | 2.1 mi |
| Military Bases | Distance | ||
|---|---|---|---|
| Military Bases | Distance | ||
| Drive: | 21 min | 12.7 mi | |
| Drive: | 53 min | 40.5 mi |
Property Ratings at 1400HiLine
Every week is a new disturbance. Storage break-ins, car break-ins, stolen vehicles, flooded apartments, broken elevators for months, false alarms, construction at the worst times, waking up naked with maintenance people in my house…. the list continues. Horrible time to move for the year 2023/2024 as there are apartment renovations and they are loud and don’t come with warning! The management blames the corporate guys for not letting her go on vacation and the team has very little regard for making things right only just making sure you get rent in. It used to be a premier property but it really has gone downhill drastically..
Leasing agents of AMLI Design District knowing allowed me to be the sole occupant of an apartment leased by a now 'ex-boyfriend'. When the 'ex' was confronted with his marital status, he retaliated by asking management to lock me out of the apartment. He lives in Ohio and had never moved in. I received no written or verbal notice from management. I arrived home, one night, to be locked out, called a trespasser and have the police called. The leasing agents story turned to 'not knowing I lived there'. He did. It appears AMLI leasing agents can choose which company policies they choose to adhere to. A leasing agent, with AMLI, may choose to not follow their own company policy and allow someone (who they know is not on the lease) to reside there for months and then lock them out with without the courtesy of a written notice (or verbal)verbal. I reported the occurrence. AMLI corporate is there to back up their employees. II would not recommend AMLI Design DIstrict or AMLI properties.
This used to be a quality building, but no more. I lived in the building since it was built and finally moved out last month. The only bright spot are the team concierges, who legitimately care about the residents. Unfortunately, the building itself has become dangerous. It's one thing to have the elevators always out of service, the common areas filled with trash and the "secure" access door propped open. It's another thing to be afraid to walk in the parking garage at late hours or witness criminal activity in the building. I used to love living here. It's very sad.
Large fitness facility, amazing pool with downtown Dallas view, grills and contemporary seating that surround common area, pet friendly, great concierge service. Located in the Design District of Dallas, it's perfectly place for the creative and relaxed. Very close to Katy Trail makes getting out and getting fit a breeze.
1400HiLine Photos
-
-
2BR, 2BA - 1312SF
-
-
-
-
-
-
-
Models
-
Studio
-
Studio
-
1 Bedroom
-
1 Bedroom
-
1 Bedroom
-
1 Bedroom
Nearby Apartments
Within 50 Miles of 1400HiLine
View More Communities-
The Sinclair Residences
1601 Bryan St
Dallas, TX 75201
1-3 Br $2,794-$14,375 1.3 mi
-
The Oliver
2750 N Haskell Ave
Dallas, TX 75204
1-2 Br $2,375-$8,805 1.7 mi
-
Trinity
1010 Singleton Blvd
Dallas, TX 75212
1-3 Br $1,650-$3,285 1.8 mi
-
2800 Taylor
2800 Taylor St
Dallas, TX 75226
1-2 Br $1,830-$5,260 2.2 mi
-
Rylan at Gateway
1205 N Gateway Blvd
Forney, TX 75126
1-2 Br $1,399-$2,324 22.6 mi
-
Aspen at Gateway
1300 Gateway Blvd
Forney, TX 75126
1-3 Br $1,325-$2,405 22.6 mi
1400HiLine has studios to two bedrooms with rent ranges from $1,936/mo. to $7,119/mo.
You can take a virtual tour of 1400HiLine on Apartments.com.
1400HiLine is in Design District in the city of Dallas. Here you’ll find three shopping centers within 1.2 miles of the property. Five parks are within 5.6 miles, including Klyde Warren Park, Dallas World Aquarium, and Nasher Sculpture Center.
What Are Walk Score®, Transit Score®, and Bike Score® Ratings?
Walk Score® measures the walkability of any address. Transit Score® measures access to public transit. Bike Score® measures the bikeability of any address.
What is a Sound Score Rating?
A Sound Score Rating aggregates noise caused by vehicle traffic, airplane traffic and local sources









