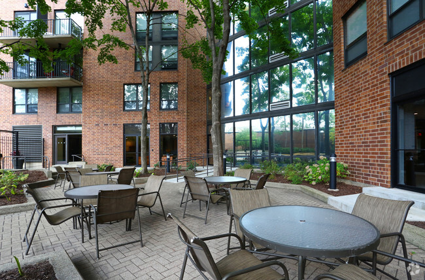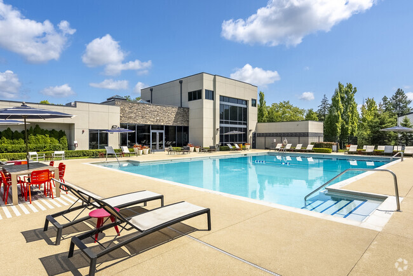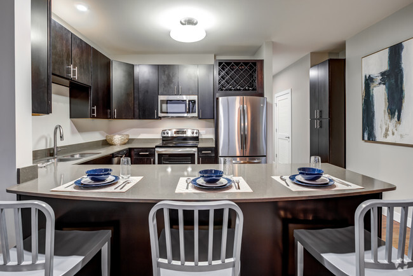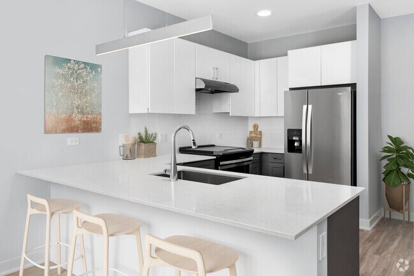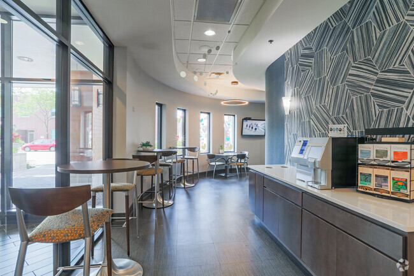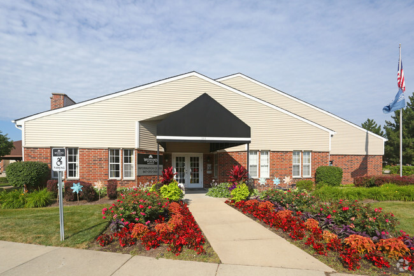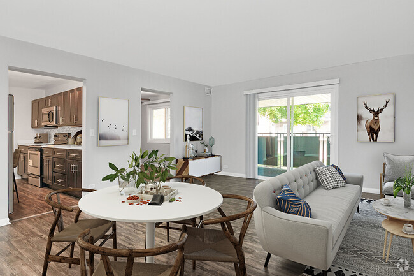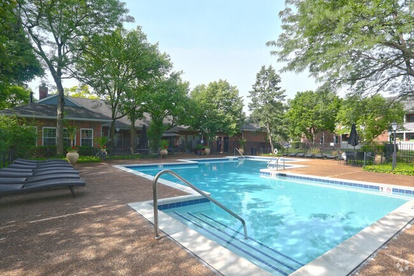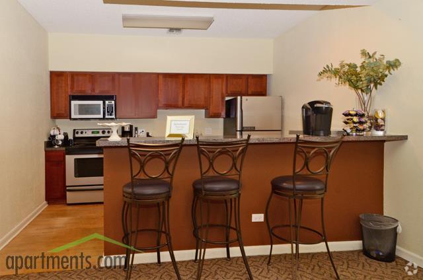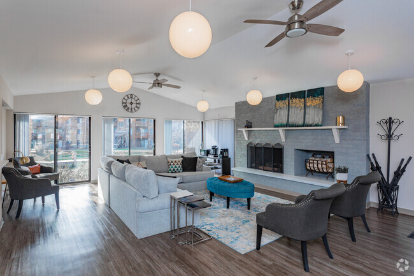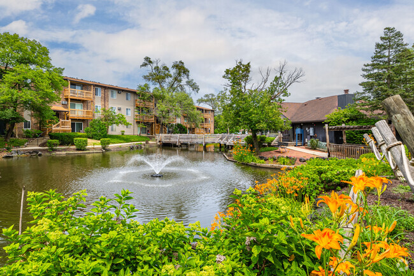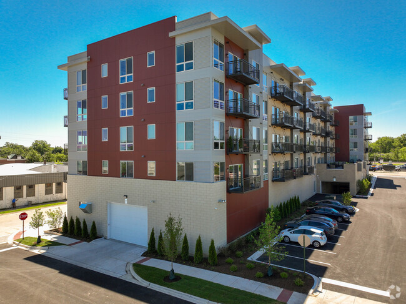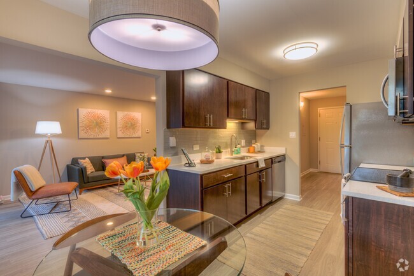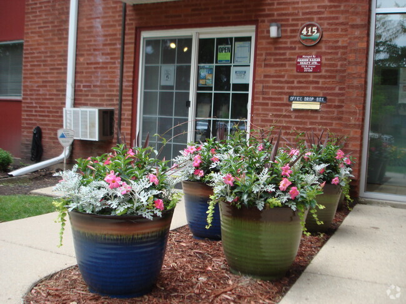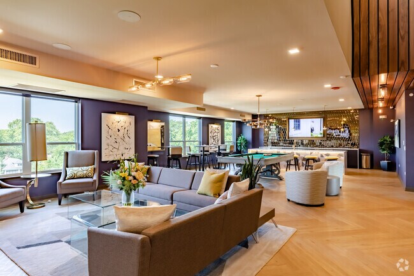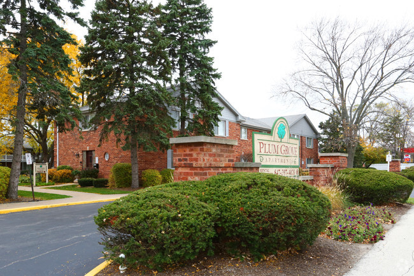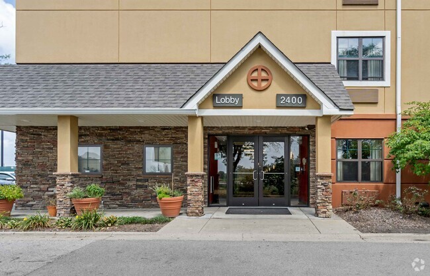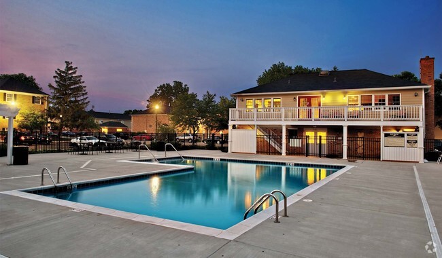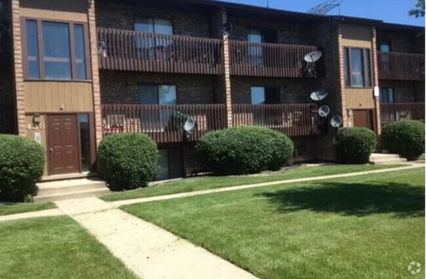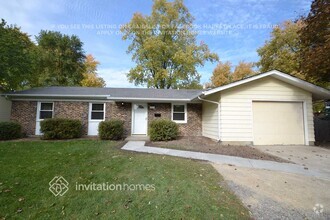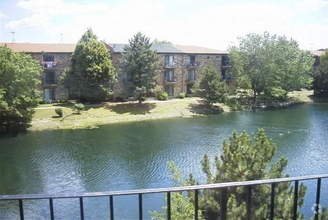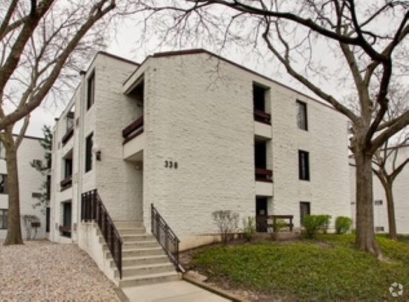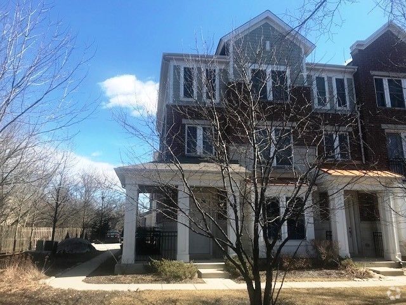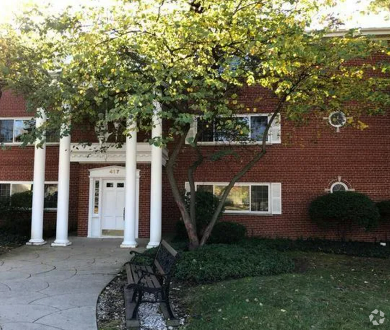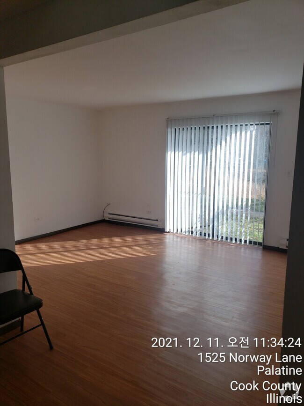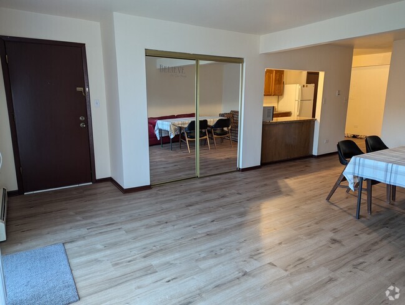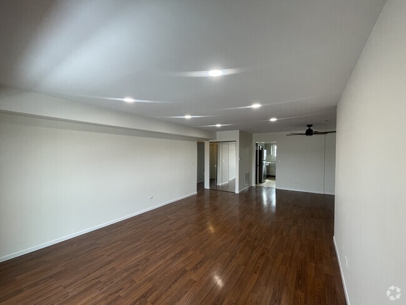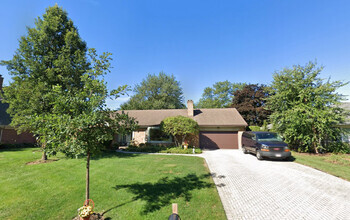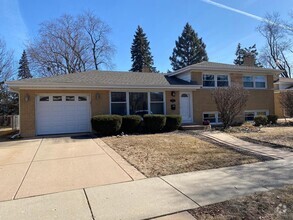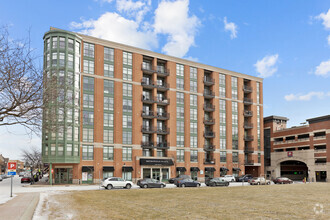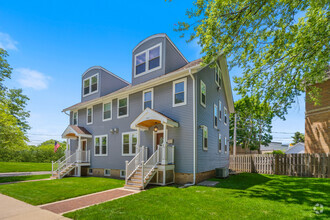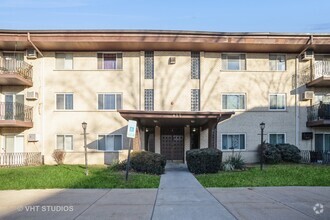Apartments for Rent in Arlington Heights IL - 587 Rentals
Find the Perfect Arlington Heights, IL Apartment
Arlington Heights, IL Apartments for Rent
The northwest Chicagoland suburb of Arlington Heights is one of the region’s most in-demand communities, and it’s easy to see why. The landscape is pure Americana, with a charming downtown district of storefront shops and cafes and a collective of lush parks scattered throughout the landscape—head to the delightful Lake Arlington for a relaxing afternoon in the sun or an invigorating bike ride through the surrounding trails.
The town is perhaps best known for Arlington International Racecourse, a landmark institution and home of the famous Arlington Million horse race. On top of the quiet atmosphere, the extremely low crime rate and absolutely top-notch public schools make the town a dream for families. With downtown Chicago less than an hour away by train or by car (and for those long-distance trips, O’Hare International Airport barely outside the town limits), Arlington Heights is quite popular with commuters.
Arlington Heights, IL Rental Insights
Average Rent Rates
The average rent in Arlington Heights is $1,839. When you rent an apartment in Arlington Heights, you can expect to pay as little as $1,839 or as much as $2,617, depending on the location and the size of the apartment.
The average rent for a studio apartment in Arlington Heights, IL is $1,844 per month.
The average rent for a one bedroom apartment in Arlington Heights, IL is $1,839 per month.
The average rent for a two bedroom apartment in Arlington Heights, IL is $2,197 per month.
The average rent for a three bedroom apartment in Arlington Heights, IL is $2,617 per month.
Transportation
Transit options in Arlington Heights vary, but overall, it has a transit score of 1.
Education
In Arlington Heights, you’ll find top-ranking elementary schools like Greenbrier Elementary School, Westgate Elementary School, and Ivy Hill Elementary School.
Arlington Heights is home to some top-ranking middle schools, including Thomas Middle School, South Middle School, and Riley School-DHH Elementary PRGRM.
Moving is tough for high school students! Look for Arlington Heights apartments near top-ranking high schools like John Hersey High School, Riley School-DHH Elementary PRGRM, and Miner School.
If you’re a student moving to an apartment in Arlington Heights, you’ll have access to Harper College, Roosevelt Univ., Schaumburg, and Oakton C.C., Des Plaines.
