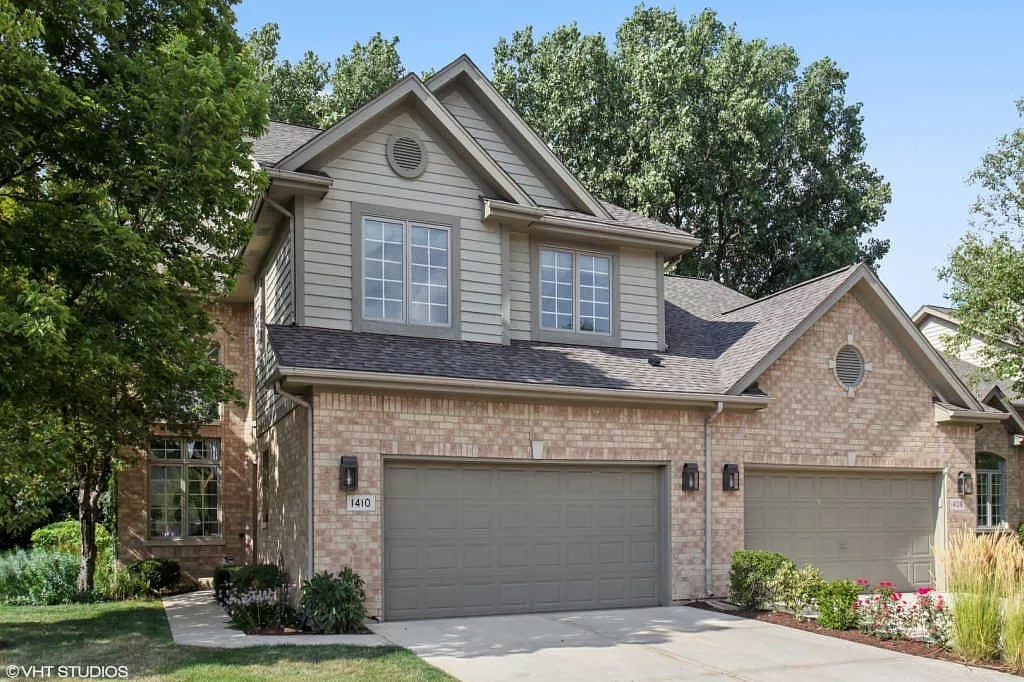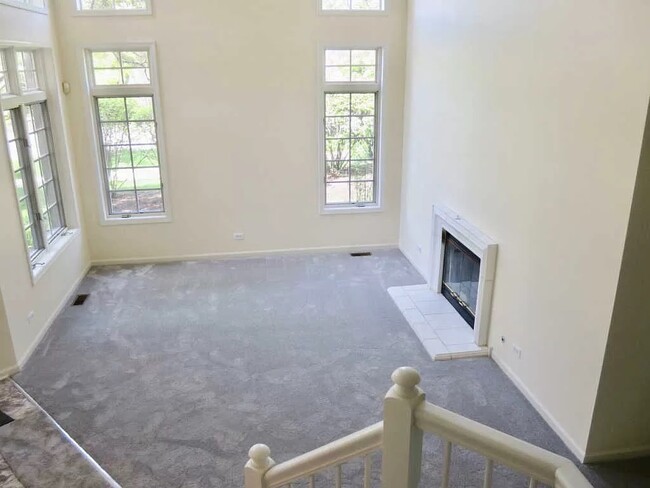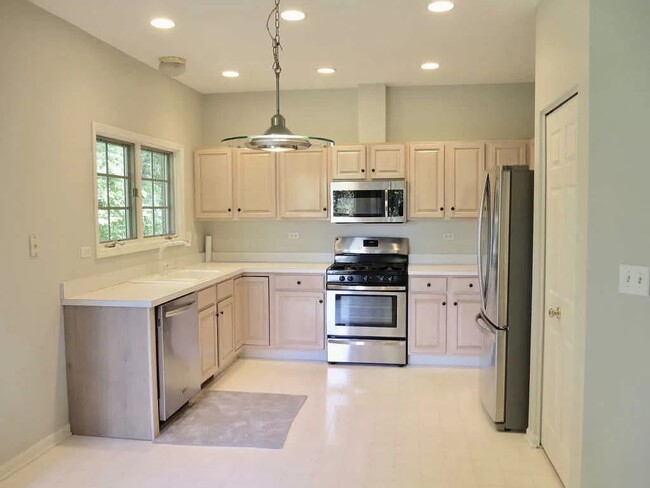1410 49th Ct S
Western Springs, IL 60558
-
Bedrooms
3
-
Bathrooms
2.5
-
Square Feet
2,300 sq ft
-
Available
Available Jun 1
Highlights
- Patio
- Walk-In Closets
- Hardwood Floors
- Yard
- Fireplace
- Basement

About This Home
Executive carefree living in this stunning & sophisticated end unit Town home in prestigious Western Springs Commonwealth community. Large open living space w/ double gas log fireplace between living room and family room, formal dining room, bright eat-in kitchen with SS appliances, sliding door opens to private patio and private rear yard overlooking wooded Flagg Creek. Rare hardwood floor finished basement and oversized 2-car attached garage. Owner paid HOA dues includes leaf/lawn care, and snow removal. Easy access to expressways to both airports and downtown Chicago. Walk to train, minutes from downtown Hinsdale and Oak Brook’s world class shopping, dining, and entertainment. Master Bedroom suite with gas log fireplace & large walk-in closet, in suite double sink bathroom, with bathtub, custom large walk-in shower, skylight, and private commode. Window treatment throughout for privacy. Open loft space for office or study area. Wired for security system. Built-in internet capable TV in family room. Newer SS appliances, dishwasher & disposal, newer high efficiency AC/gas furnace/electric air cleaner/ humidifier /water heater/water circulator, and laundry room with tub.
1410 49th Ct S is a townhome located in Cook County and the 60558 ZIP Code.
Townhome Features
Washer/Dryer
Air Conditioning
Dishwasher
Loft Layout
Hardwood Floors
Walk-In Closets
Microwave
Refrigerator
Highlights
- Washer/Dryer
- Air Conditioning
- Ceiling Fans
- Smoke Free
- Cable Ready
- Security System
- Storage Space
- Double Vanities
- Tub/Shower
- Fireplace
Kitchen Features & Appliances
- Dishwasher
- Disposal
- Ice Maker
- Stainless Steel Appliances
- Pantry
- Eat-in Kitchen
- Kitchen
- Microwave
- Range
- Refrigerator
Model Details
- Hardwood Floors
- Carpet
- Dining Room
- Family Room
- Basement
- Mud Room
- Office
- Recreation Room
- Workshop
- Vaulted Ceiling
- Skylights
- Walk-In Closets
- Linen Closet
- Loft Layout
- Double Pane Windows
- Window Coverings
- Mother-in-law Unit
- Large Bedrooms
Fees and Policies
The fees below are based on community-supplied data and may exclude additional fees and utilities.
- Parking
-
Garage--
Contact
- Contact
West Cook is a multicultural neighborhood south of O’Hare International Airport. Golfers in the community enjoy its numerous golf greens, including Oak Park Country Club and Edgewood Valley Country Club.
Public transit abounds in West Cook, attracting renters who wish to live outside the cities in which they work. Residents appreciate the shopping opportunities at Fashion Outlets of Chicago and North Riverside Park Mall.
The Brookfield Zoo is a fun-filled attraction in West Cook which houses hundreds of animals. Locals adore the neighborhood’s lush green spaces – many of which are in walking distance of affordable West Cook apartments. Direct access to Interstate 55 and Interstate 294 makes commuting easy, whether you’re traveling into Chicago or a neighboring state.
Learn more about living in West Cook| Colleges & Universities | Distance | ||
|---|---|---|---|
| Colleges & Universities | Distance | ||
| Drive: | 16 min | 7.2 mi | |
| Drive: | 19 min | 9.8 mi | |
| Drive: | 19 min | 11.5 mi | |
| Drive: | 23 min | 11.8 mi |
Transportation options available in Western Springs include Forest Park Station, located 10.1 miles from 1410 49th Ct S. 1410 49th Ct S is near Chicago Midway International, located 9.0 miles or 16 minutes away, and Chicago O'Hare International, located 18.6 miles or 29 minutes away.
| Transit / Subway | Distance | ||
|---|---|---|---|
| Transit / Subway | Distance | ||
|
|
Drive: | 18 min | 10.1 mi |
|
|
Drive: | 17 min | 10.3 mi |
|
|
Drive: | 18 min | 11.1 mi |
|
|
Drive: | 20 min | 11.4 mi |
|
|
Drive: | 19 min | 11.8 mi |
| Commuter Rail | Distance | ||
|---|---|---|---|
| Commuter Rail | Distance | ||
|
|
Walk: | 19 min | 1.0 mi |
|
|
Drive: | 4 min | 1.4 mi |
|
|
Drive: | 4 min | 1.7 mi |
|
|
Drive: | 6 min | 2.5 mi |
|
|
Drive: | 6 min | 2.7 mi |
| Airports | Distance | ||
|---|---|---|---|
| Airports | Distance | ||
|
Chicago Midway International
|
Drive: | 16 min | 9.0 mi |
|
Chicago O'Hare International
|
Drive: | 29 min | 18.6 mi |
Time and distance from 1410 49th Ct S.
| Shopping Centers | Distance | ||
|---|---|---|---|
| Shopping Centers | Distance | ||
| Drive: | 3 min | 1.3 mi | |
| Drive: | 5 min | 1.9 mi | |
| Drive: | 6 min | 2.4 mi |
| Parks and Recreation | Distance | ||
|---|---|---|---|
| Parks and Recreation | Distance | ||
|
Bemis Woods
|
Drive: | 5 min | 2.3 mi |
|
Fullersburg Woods Nature Center
|
Drive: | 7 min | 3.0 mi |
|
Wolf Road Prairie Nature Preserve
|
Drive: | 8 min | 3.8 mi |
|
Brezina Woods
|
Drive: | 11 min | 5.4 mi |
|
Mayslake Forest Preserve
|
Drive: | 13 min | 5.9 mi |
| Hospitals | Distance | ||
|---|---|---|---|
| Hospitals | Distance | ||
| Drive: | 3 min | 1.1 mi | |
| Drive: | 4 min | 1.8 mi | |
| Drive: | 12 min | 6.9 mi |
| Military Bases | Distance | ||
|---|---|---|---|
| Military Bases | Distance | ||
| Drive: | 29 min | 13.9 mi |
- Washer/Dryer
- Air Conditioning
- Ceiling Fans
- Smoke Free
- Cable Ready
- Security System
- Storage Space
- Double Vanities
- Tub/Shower
- Fireplace
- Dishwasher
- Disposal
- Ice Maker
- Stainless Steel Appliances
- Pantry
- Eat-in Kitchen
- Kitchen
- Microwave
- Range
- Refrigerator
- Hardwood Floors
- Carpet
- Dining Room
- Family Room
- Basement
- Mud Room
- Office
- Recreation Room
- Workshop
- Vaulted Ceiling
- Skylights
- Walk-In Closets
- Linen Closet
- Loft Layout
- Double Pane Windows
- Window Coverings
- Mother-in-law Unit
- Large Bedrooms
- Laundry Facilities
- Patio
- Yard
- Lawn
1410 49th Ct S Photos
-
Front 1410 49th Court S
-
Outside Side and Back
-
Living Room
-
Living Room
-
Kitchen
-
Master Bedroom
-
Master Bath
-
Basement
-
Basement
What Are Walk Score®, Transit Score®, and Bike Score® Ratings?
Walk Score® measures the walkability of any address. Transit Score® measures access to public transit. Bike Score® measures the bikeability of any address.
What is a Sound Score Rating?
A Sound Score Rating aggregates noise caused by vehicle traffic, airplane traffic and local sources





