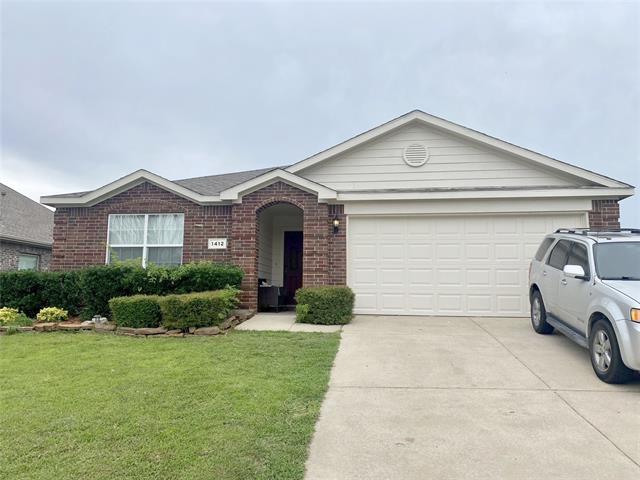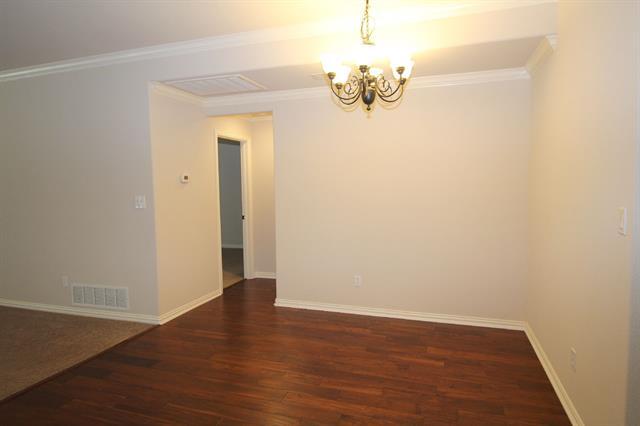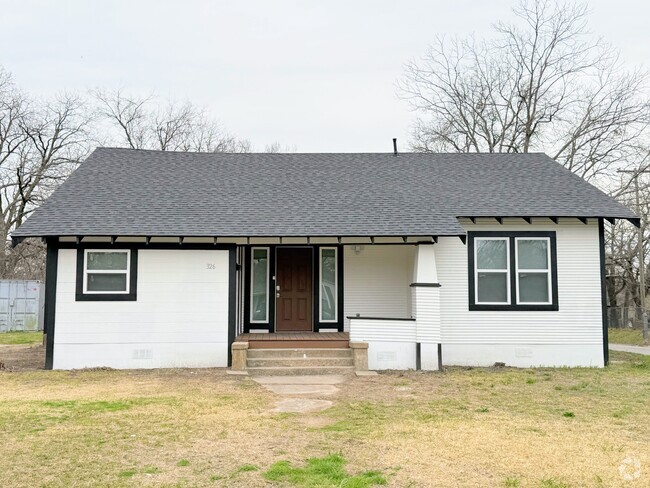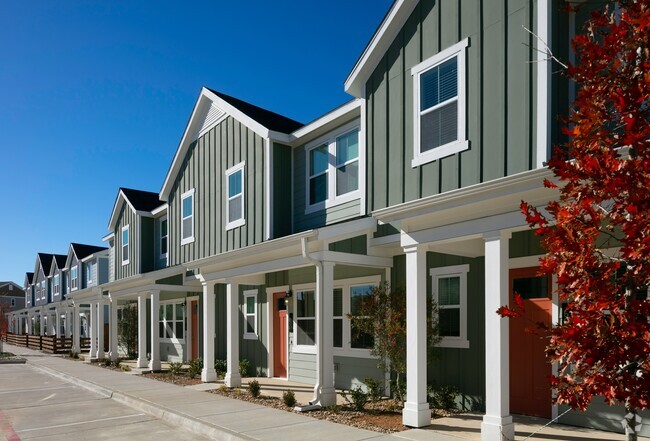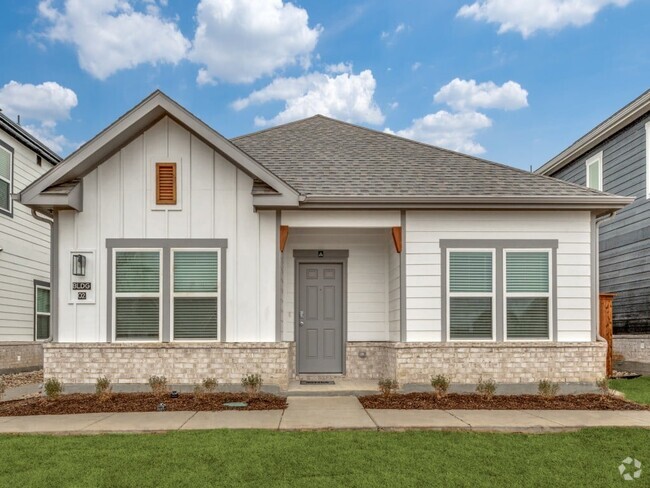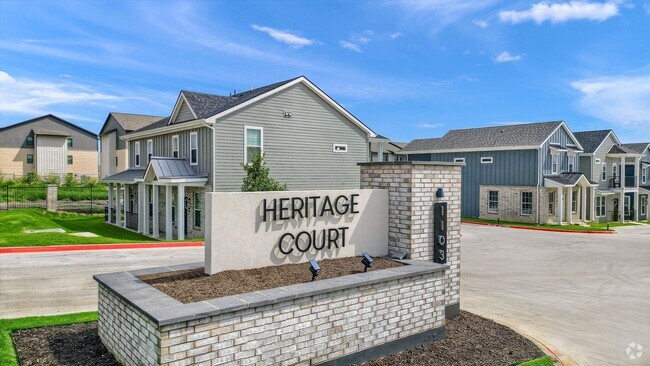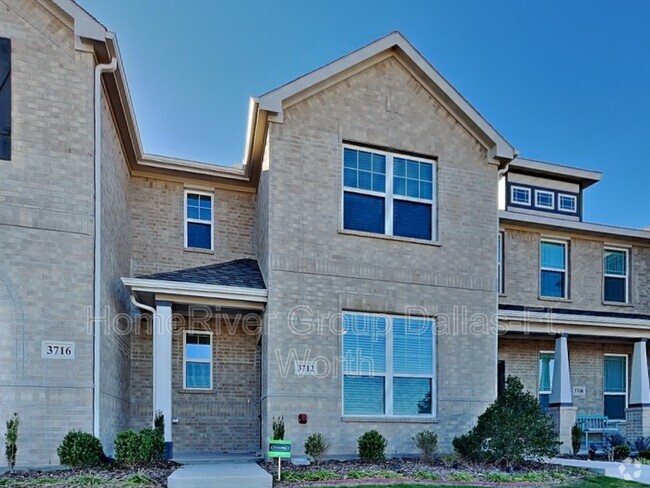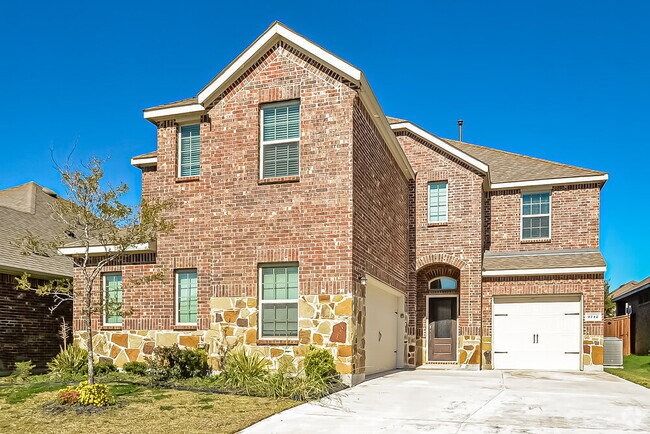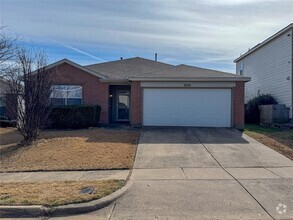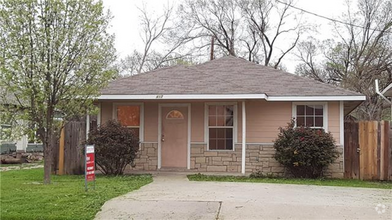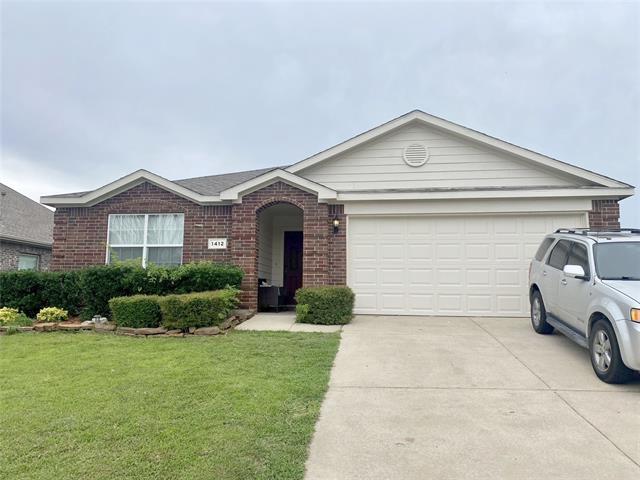1412 Swan Ridge Dr
Sherman, TX 75092
-
Bedrooms
3
-
Bathrooms
2
-
Square Feet
1,828 sq ft
-
Available
Available Now
Highlights
- Traditional Architecture
- Wood Flooring
- Granite Countertops
- Community Pool
- Covered patio or porch
- 2-Car Garage with one garage door

About This Home
Immaculate one story home available in April! Covered porch entry, great floor plan inside with large, open living, Vent less fireplace with gas logs, lovely kitchen with granite counter tops, tile back splash, refrigerator, and walk in pantry. A perfect place for your family gatherings or entertaining! Split bedrooms, 14 Seer HVAC. Master bath has large walk in closet, separate shower, dual sinks, and a lovely garden tub. Backyard features a large covered patio, and a 10 x 10 storage building. Split bedrooms, This is a very clean, well cared for home and is located in a lovely neighborhood with an HOA that offers a community pool for those hot summer days! Owner prefers no pets but will consider on a case by case basis. Close proximity to the growing corridor of South Sherman! Rentals this nice do not become available often, better hurry on this one!
1412 Swan Ridge Dr is a house located in Grayson County and the 75092 ZIP Code. This area is served by the Sherman Independent attendance zone.
Home Details
Home Type
Year Built
Attic
Bedrooms and Bathrooms
Eco-Friendly Details
Flooring
Home Design
Home Security
Interior Spaces
Kitchen
Laundry
Listing and Financial Details
Lot Details
Outdoor Features
Parking
Schools
Utilities
Community Details
Overview
Pet Policy
Recreation
Contact
- Listed by Linda Snelling | UNITED REAL ESTATE
- Phone Number
- Contact
-
Source
 North Texas Real Estate Information System, Inc.
North Texas Real Estate Information System, Inc.
- High Speed Internet Access
- Air Conditioning
- Heating
- Ceiling Fans
- Cable Ready
- Security System
- Storage Space
- Fireplace
- Dishwasher
- Disposal
- Granite Countertops
- Pantry
- Island Kitchen
- Microwave
- Range
- Refrigerator
- Hardwood Floors
- Carpet
- Tile Floors
- Walk-In Closets
- Window Coverings
- Fenced Lot
- Pool
| Colleges & Universities | Distance | ||
|---|---|---|---|
| Colleges & Universities | Distance | ||
| Drive: | 38 min | 32.3 mi | |
| Drive: | 43 min | 36.2 mi | |
| Drive: | 48 min | 37.0 mi | |
| Drive: | 58 min | 37.6 mi |
 The GreatSchools Rating helps parents compare schools within a state based on a variety of school quality indicators and provides a helpful picture of how effectively each school serves all of its students. Ratings are on a scale of 1 (below average) to 10 (above average) and can include test scores, college readiness, academic progress, advanced courses, equity, discipline and attendance data. We also advise parents to visit schools, consider other information on school performance and programs, and consider family needs as part of the school selection process.
The GreatSchools Rating helps parents compare schools within a state based on a variety of school quality indicators and provides a helpful picture of how effectively each school serves all of its students. Ratings are on a scale of 1 (below average) to 10 (above average) and can include test scores, college readiness, academic progress, advanced courses, equity, discipline and attendance data. We also advise parents to visit schools, consider other information on school performance and programs, and consider family needs as part of the school selection process.
View GreatSchools Rating Methodology
You May Also Like
Similar Rentals Nearby
What Are Walk Score®, Transit Score®, and Bike Score® Ratings?
Walk Score® measures the walkability of any address. Transit Score® measures access to public transit. Bike Score® measures the bikeability of any address.
What is a Sound Score Rating?
A Sound Score Rating aggregates noise caused by vehicle traffic, airplane traffic and local sources
