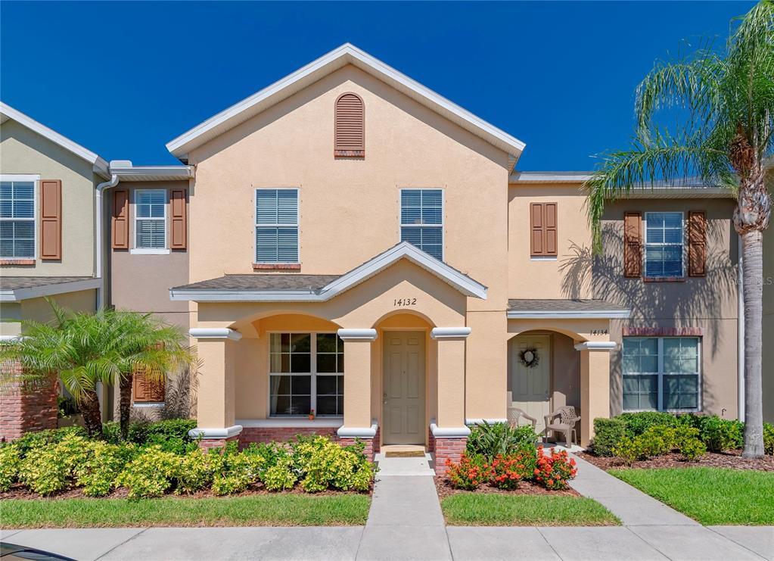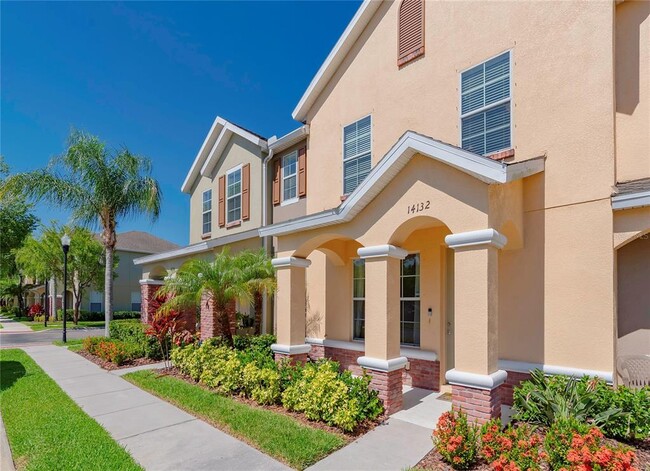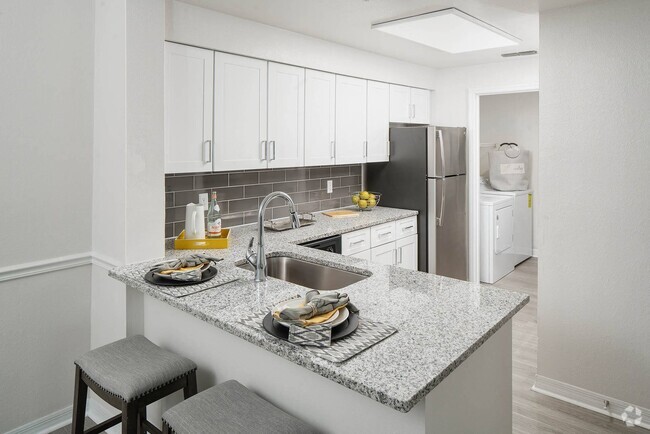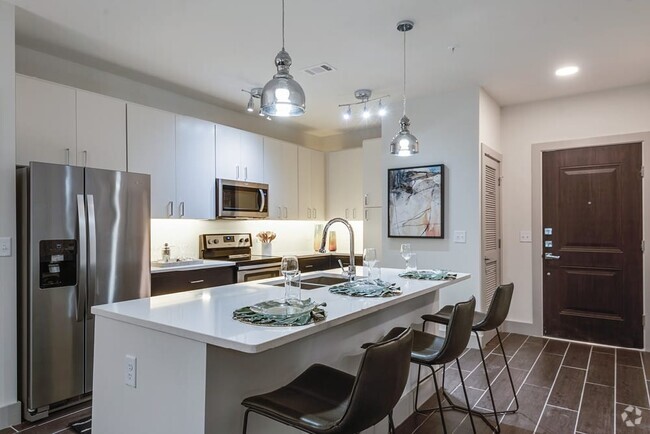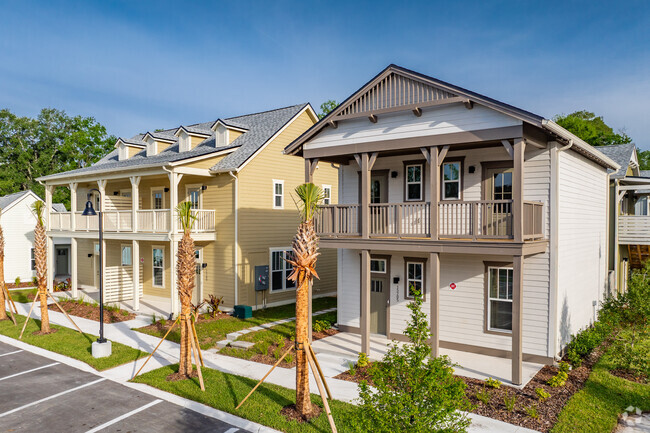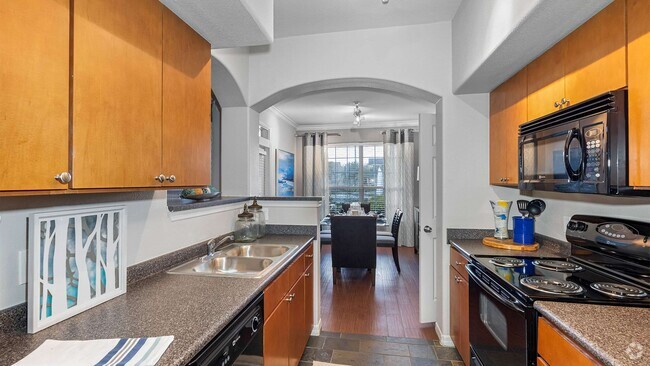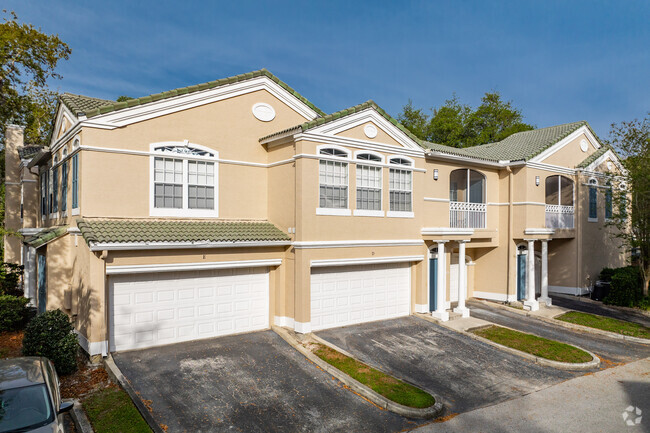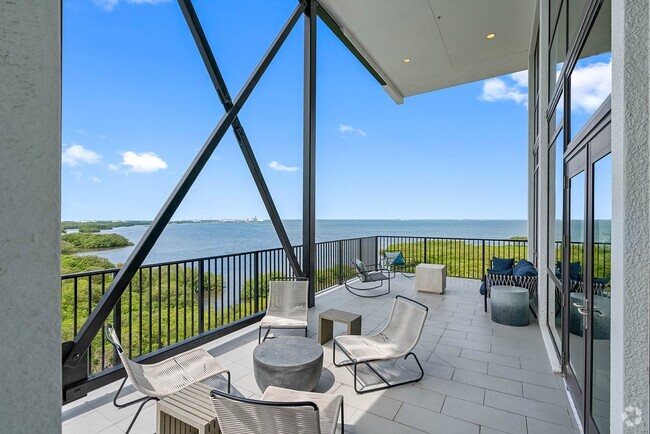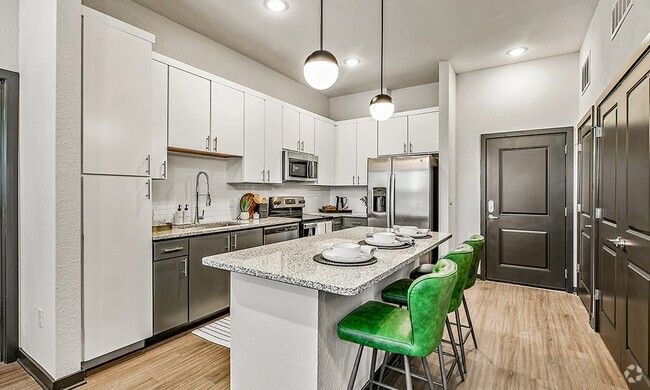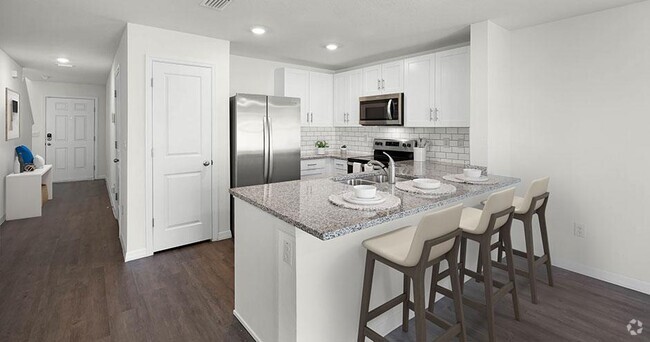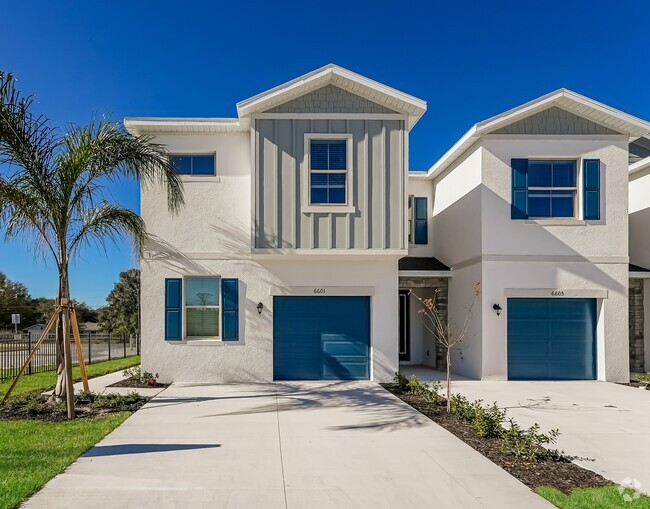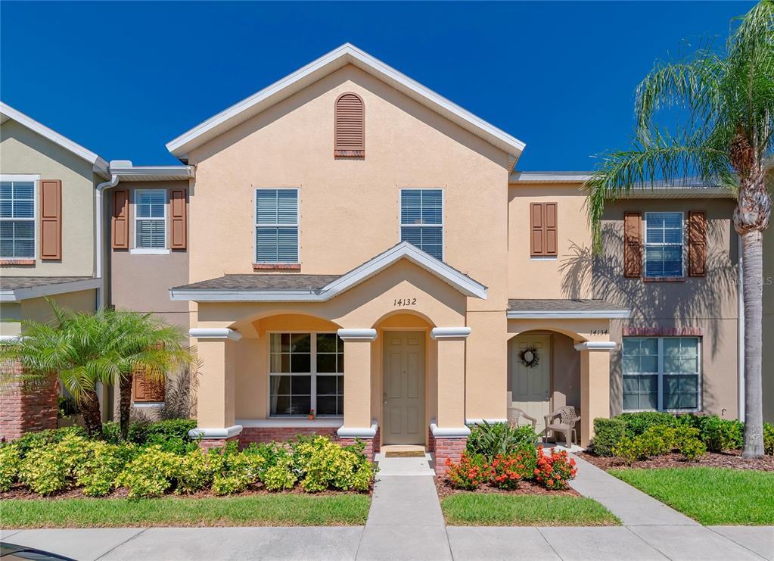14132 Oakham St
Tampa, FL 33626
-
Bedrooms
3
-
Bathrooms
2.5
-
Square Feet
1,596 sq ft
-
Available
Available May 1
Highlights
- Fitness Center
- Open Floorplan
- Community Pool
- Fenced Yard
- Hurricane or Storm Shutters
- Eat-In Kitchen

About This Home
Welcome home to this charming Westchase townhouse located in the beautiful maintenance free community of Hampton Lakes at Main Street. Zoned in the Farnell/Sickles School district,this fantastic home offers 3 bedrooms,2.5 baths,and a 2-car garage. Bonuses include washer and dryer,large walk-in closets,built-in breakfast bar,hard flooring throughout,and a private rear courtyard area that’s great for entertaining. Additionally,there is an impressive chef-ready kitchen equipped with all stainless-steel appliances,sprawling granite countertops,and 42-inch upper wood cabinetry with an unbelievable amount of storage. Included HOA amenities feature an activity core/center and a resort-style pool. You will also enjoy the conveniences of this excellent location and being able to walk to shops and restaurants,and nearby nightlife,outdoor activities,and one of the best school systems in the Tampa area. Water,sewer,trash,and HOA fees included with rent. Just a short drive to both Tampa and Gulf Beaches,this awesome townhome will not last long so don’t miss out on this wonderful property!
14132 Oakham St is a townhome located in Hillsborough County and the 33626 ZIP Code. This area is served by the Hillsborough attendance zone.
Home Details
Home Type
Year Built
Bedrooms and Bathrooms
Flooring
Home Design
Home Security
Interior Spaces
Kitchen
Laundry
Listing and Financial Details
Lot Details
Outdoor Features
Parking
Schools
Utilities
Community Details
Overview
Pet Policy
Recreation
Contact
- Listed by Erica Etjeke | ENGEL & VOLKERS BELLEAIR
- Phone Number
- Contact
-
Source
 Stellar MLS
Stellar MLS
Countless ponds and lakes adorn the outer northwest Tampa area in Florida, providing magnificent wildlife habitats and unforgettable sunset views for tourists and residents alike. While much of this region has been developed to supply ample housing opportunities, outlying parcels still provide grazing for horses and cattle as well as farmland for a few local crops.
Proximity to some of Florida’s most alluring beaches as well as two bustling cities for employment and shopping makes this neighborhood a highly desirable location. Tampa lies 20 miles to the southeast, while on the other side sits Clearwater, 30 miles to the southwest. Even Orlando, 90 minutes to the northwest, happens to be close enough for excursions.
Learn more about living in Keystone| Colleges & Universities | Distance | ||
|---|---|---|---|
| Colleges & Universities | Distance | ||
| Drive: | 21 min | 11.7 mi | |
| Drive: | 21 min | 12.0 mi | |
| Drive: | 25 min | 13.6 mi | |
| Drive: | 27 min | 16.2 mi |
 The GreatSchools Rating helps parents compare schools within a state based on a variety of school quality indicators and provides a helpful picture of how effectively each school serves all of its students. Ratings are on a scale of 1 (below average) to 10 (above average) and can include test scores, college readiness, academic progress, advanced courses, equity, discipline and attendance data. We also advise parents to visit schools, consider other information on school performance and programs, and consider family needs as part of the school selection process.
The GreatSchools Rating helps parents compare schools within a state based on a variety of school quality indicators and provides a helpful picture of how effectively each school serves all of its students. Ratings are on a scale of 1 (below average) to 10 (above average) and can include test scores, college readiness, academic progress, advanced courses, equity, discipline and attendance data. We also advise parents to visit schools, consider other information on school performance and programs, and consider family needs as part of the school selection process.
View GreatSchools Rating Methodology
Transportation options available in Tampa include Skyconnect Economy Parking Station, located 13.3 miles from 14132 Oakham St. 14132 Oakham St is near Tampa International, located 14.1 miles or 26 minutes away, and St Pete-Clearwater International, located 18.7 miles or 36 minutes away.
| Transit / Subway | Distance | ||
|---|---|---|---|
| Transit / Subway | Distance | ||
| Drive: | 23 min | 13.3 mi | |
| Drive: | 24 min | 13.5 mi | |
| Drive: | 28 min | 14.5 mi | |
| Drive: | 31 min | 18.8 mi | |
| Drive: | 33 min | 19.3 mi |
| Commuter Rail | Distance | ||
|---|---|---|---|
| Commuter Rail | Distance | ||
|
|
Drive: | 32 min | 19.1 mi |
| Airports | Distance | ||
|---|---|---|---|
| Airports | Distance | ||
|
Tampa International
|
Drive: | 26 min | 14.1 mi |
|
St Pete-Clearwater International
|
Drive: | 36 min | 18.7 mi |
Time and distance from 14132 Oakham St.
| Shopping Centers | Distance | ||
|---|---|---|---|
| Shopping Centers | Distance | ||
| Walk: | 5 min | 0.3 mi | |
| Drive: | 4 min | 1.7 mi | |
| Drive: | 5 min | 1.9 mi |
| Parks and Recreation | Distance | ||
|---|---|---|---|
| Parks and Recreation | Distance | ||
|
Lake Rogers Park
|
Drive: | 10 min | 5.4 mi |
|
Philippe Park
|
Drive: | 16 min | 7.2 mi |
|
John Chesnut Sr. Park
|
Drive: | 14 min | 7.9 mi |
|
Moccasin Lake Nature Park
|
Drive: | 19 min | 10.3 mi |
|
Brooker Creek Preserve
|
Drive: | 21 min | 10.8 mi |
| Hospitals | Distance | ||
|---|---|---|---|
| Hospitals | Distance | ||
| Drive: | 12 min | 6.3 mi | |
| Drive: | 20 min | 11.0 mi | |
| Drive: | 22 min | 11.0 mi |
| Military Bases | Distance | ||
|---|---|---|---|
| Military Bases | Distance | ||
| Drive: | 25 min | 14.6 mi | |
| Drive: | 44 min | 23.5 mi |
You May Also Like
Similar Rentals Nearby
What Are Walk Score®, Transit Score®, and Bike Score® Ratings?
Walk Score® measures the walkability of any address. Transit Score® measures access to public transit. Bike Score® measures the bikeability of any address.
What is a Sound Score Rating?
A Sound Score Rating aggregates noise caused by vehicle traffic, airplane traffic and local sources
