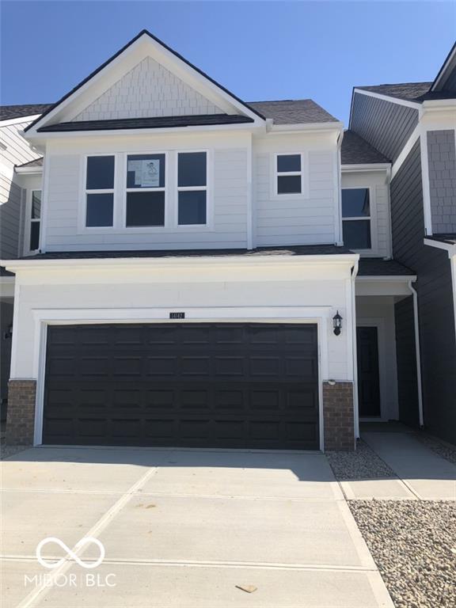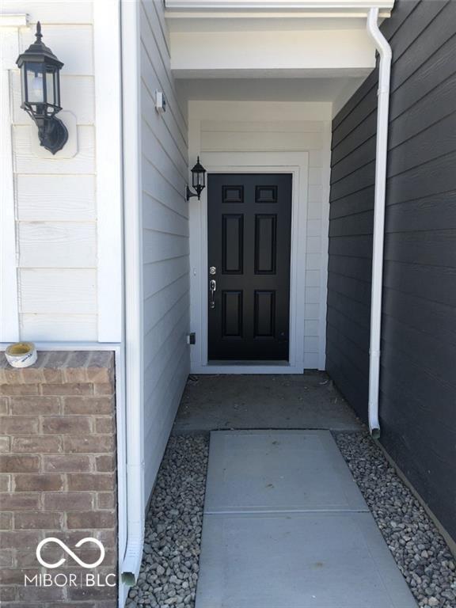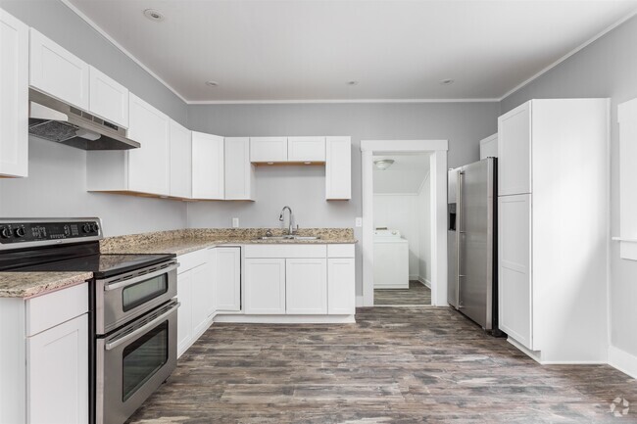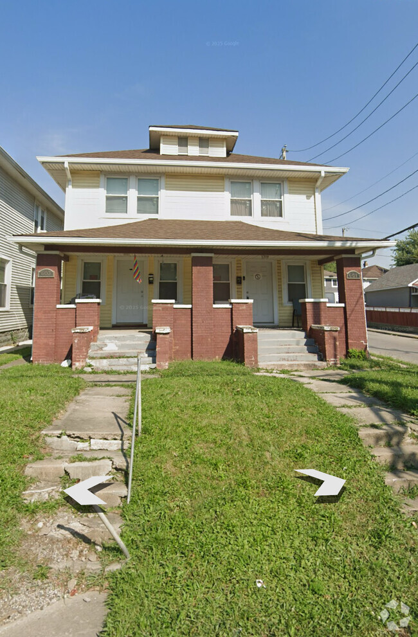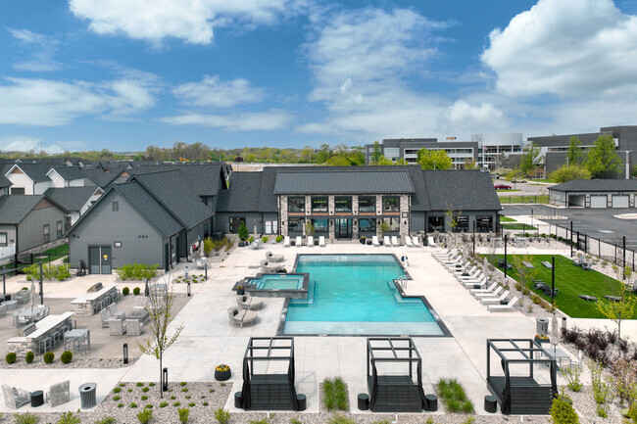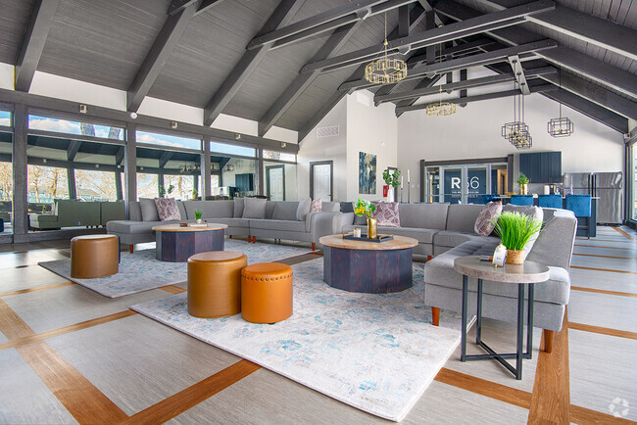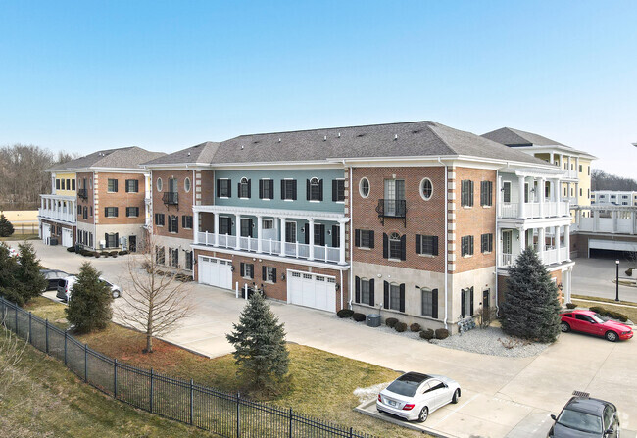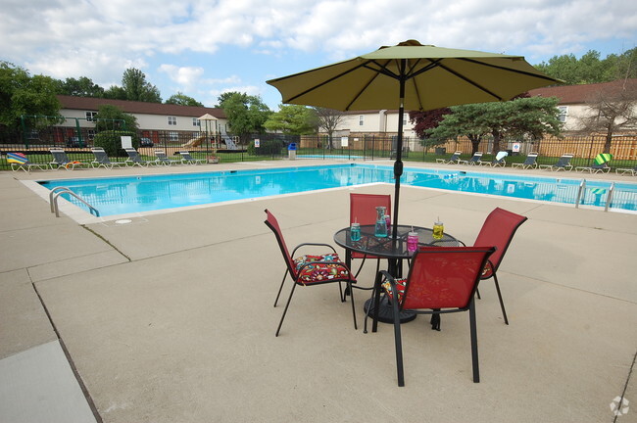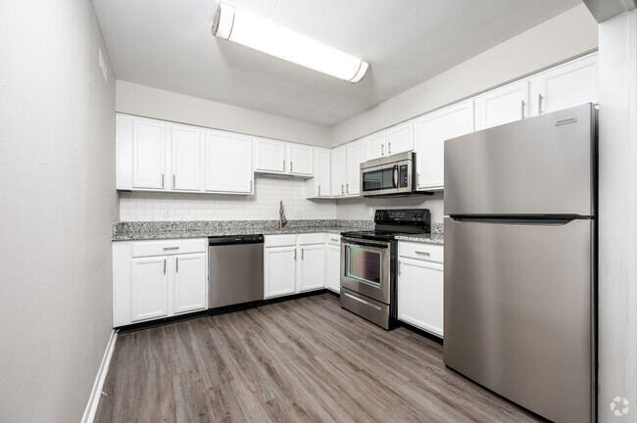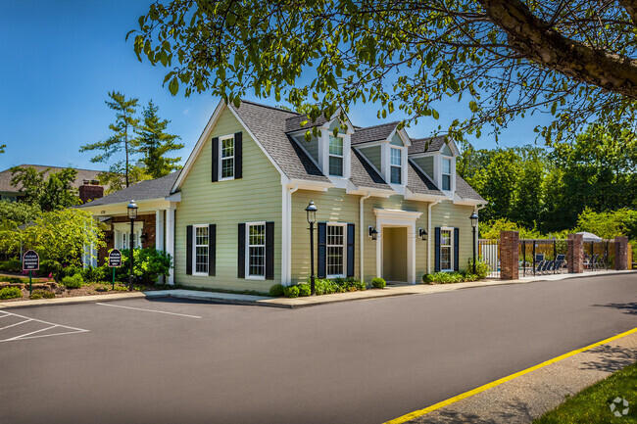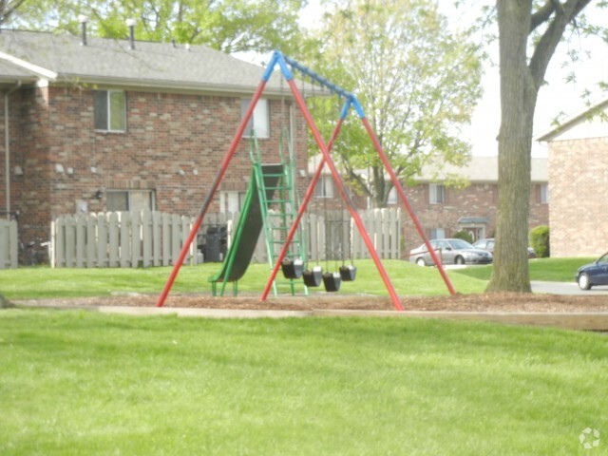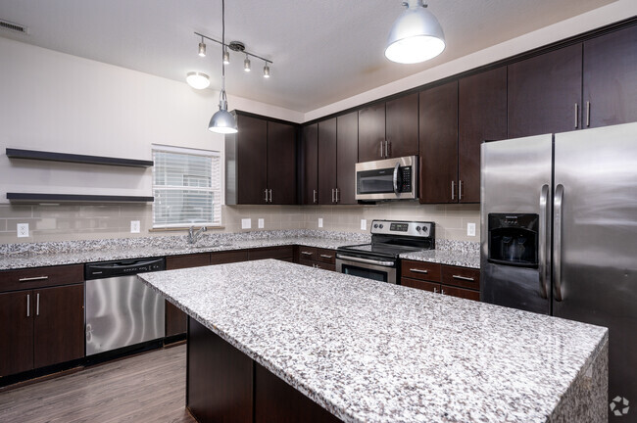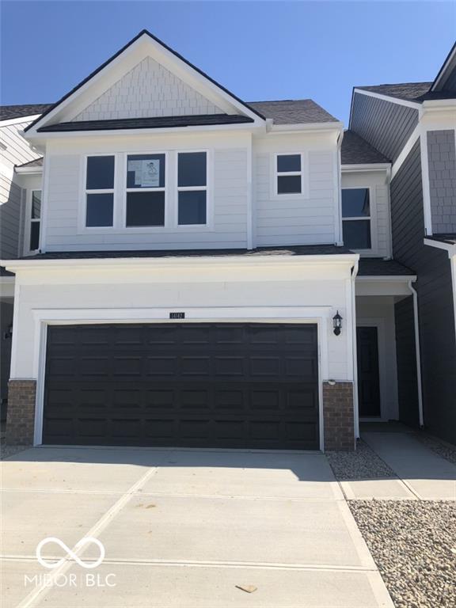14142 Bay Willow Dr
Fishers, IN 46037
-
Bedrooms
3
-
Bathrooms
2.5
-
Square Feet
1,854 sq ft
-
Available
Available Apr 1
Highlights
- Traditional Architecture
- Wood Flooring
- Community Pool
- Tennis Courts
- 2 Car Attached Garage
- Eat-In Kitchen

About This Home
Immaculate Townhome available for rent at Towns at Avalon North Fishers April 1 2025 . Home features 3 bedrooms w/ 21/2 Baths w/2 car attached garage. Open floor plan w/family room w/ separate dining area & adjoining kitchen overlooking the common area with open patio in backyard. Main level w/ LVP flooring. Fully updated kitchen w/quartz countertops SS appliances,huge center island. Upstairs w/3 bedrooms with 2 full baths. Master bedroom w/walk in closet dual vanity & huge walk in shower . Upstairs laundry w washer & dryer. Neighborhood located minutes from I69 and Hamilton Town Center,with quick & easy access to highway shopping & dining. Residents have access to pool,playground & a large central gathering space for the perfect Summer!! Based on information submitted to the MLS GRID as of [see last changed date above]. All data is obtained from various sources and may not have been verified by broker or MLS GRID. Supplied Open House Information is subject to change without notice. All information should be independently reviewed and verified for accuracy. Properties may or may not be listed by the office/agent presenting the information. Some IDX listings have been excluded from this website. Prices displayed on all Sold listings are the Last Known Listing Price and may not be the actual selling price.
14142 Bay Willow Dr is a townhome located in Hamilton County and the 46037 ZIP Code. This area is served by the Hamilton Southeastern Schools attendance zone.
Home Details
Home Type
Year Built
Bedrooms and Bathrooms
Flooring
Home Design
Home Security
Interior Spaces
Kitchen
Laundry
Listing and Financial Details
Lot Details
Outdoor Features
Parking
Utilities
Community Details
Overview
Pet Policy
Recreation
Fees and Policies
The fees below are based on community-supplied data and may exclude additional fees and utilities.
- Dogs Allowed
-
Fees not specified
- Cats Allowed
-
Fees not specified
- Parking
-
Garage--
Details
Lease Options
-
12 Months
Contact
- Listed by Priya Bhargava
- Phone Number (317) 909-8513
- Contact
-
Source
 MIBOR REALTOR® Association
MIBOR REALTOR® Association
- Washer/Dryer
- Heating
- Dishwasher
- Disposal
- Range
- Refrigerator
- Hardwood Floors
- Walk-In Closets
- Tennis Court
Just north of the state’s capital, Indianapolis, is the sprawling city of Noblesville, Indiana. Because of how spread out the city is, there are plenty of neighborhoods for renters to choose from. Hawthorn Hills is a charming little neighborhood with an old-town feel. This neighborhood and the city offer its residents multiple occasions to showcase their small businesses, artistry, and culture through hosting farmers markets and festivals during the year.
This neighborhood is a tight-knit community that provides proximity to the city’s many entertainment and job opportunities. Thanks to Interstate 69, residents of Hawthorn Hills can access different parts of Noblesville and the surrounding cities with ease.
Learn more about living in Fishers/Hawthorn Hills| Colleges & Universities | Distance | ||
|---|---|---|---|
| Colleges & Universities | Distance | ||
| Drive: | 29 min | 19.5 mi | |
| Drive: | 29 min | 20.0 mi | |
| Drive: | 29 min | 21.8 mi | |
| Drive: | 33 min | 21.9 mi |
You May Also Like
Similar Rentals Nearby
-
$1,3753 Beds, 1.5 Baths, 1,300 sq ftTownhome for Rent
-
$1,7003 Beds, 1.5 Baths, 1,426 sq ftTownhome for Rent
-
Single-Family Homes 1 Month Free
Pets Allowed Fitness Center Pool Maintenance on site High-Speed Internet EV Charging
-
-
-
-
-
-
-
What Are Walk Score®, Transit Score®, and Bike Score® Ratings?
Walk Score® measures the walkability of any address. Transit Score® measures access to public transit. Bike Score® measures the bikeability of any address.
What is a Sound Score Rating?
A Sound Score Rating aggregates noise caused by vehicle traffic, airplane traffic and local sources
