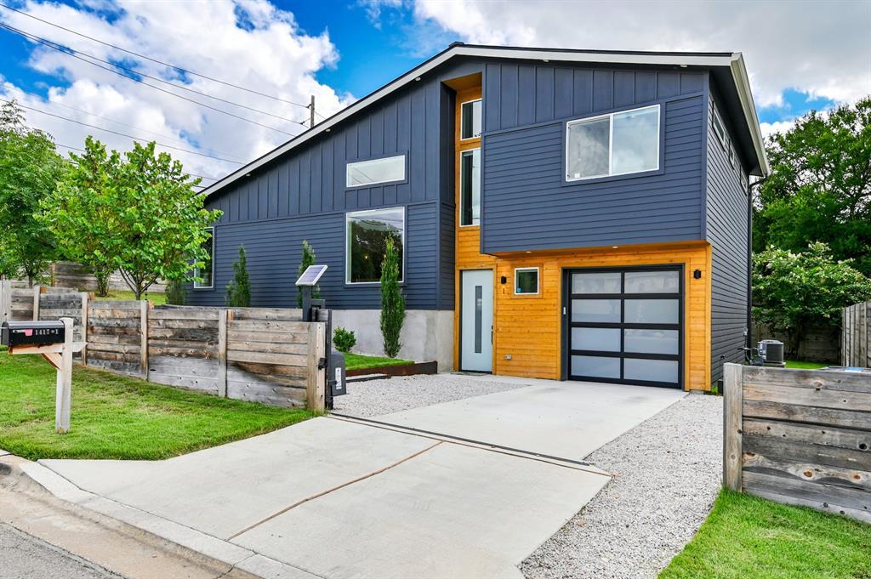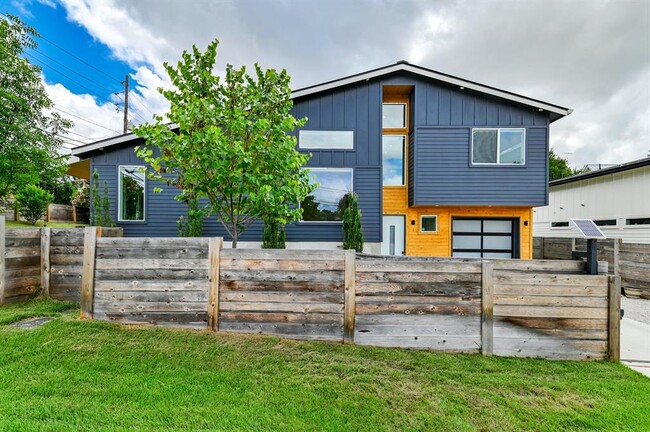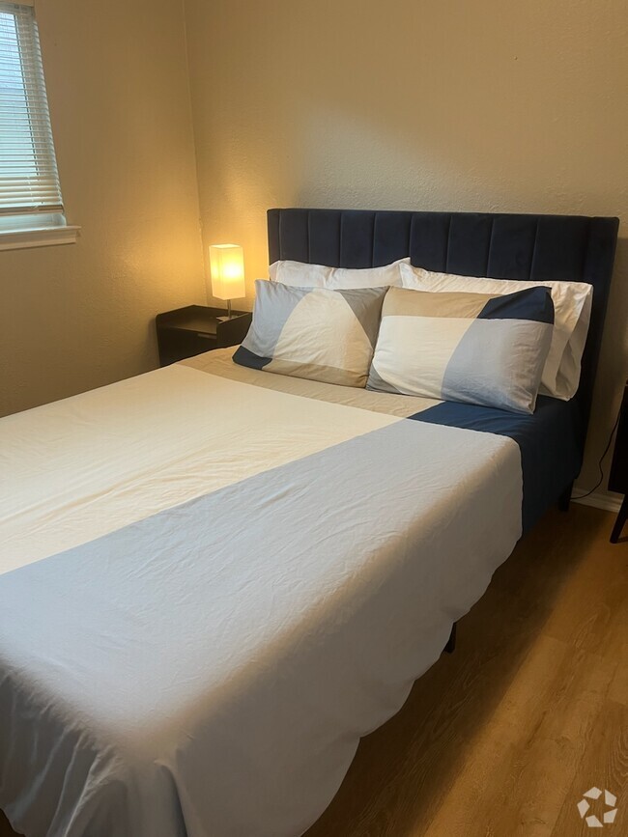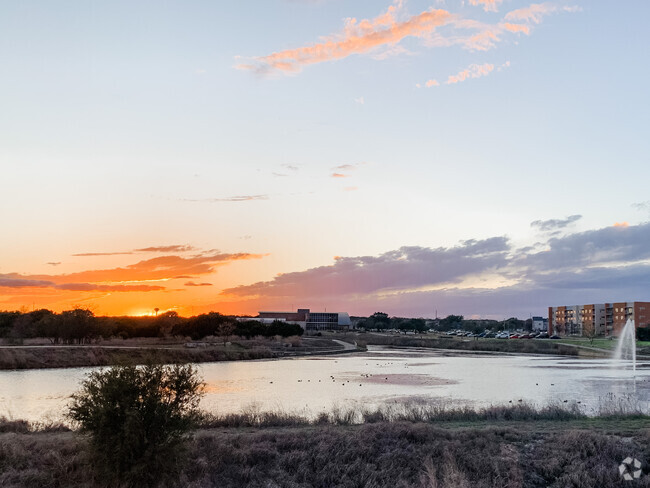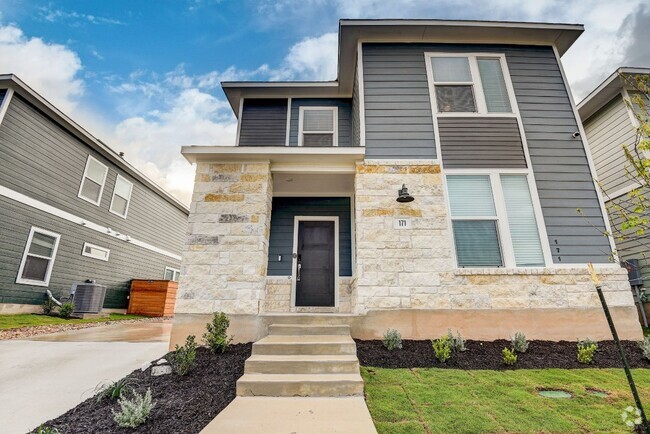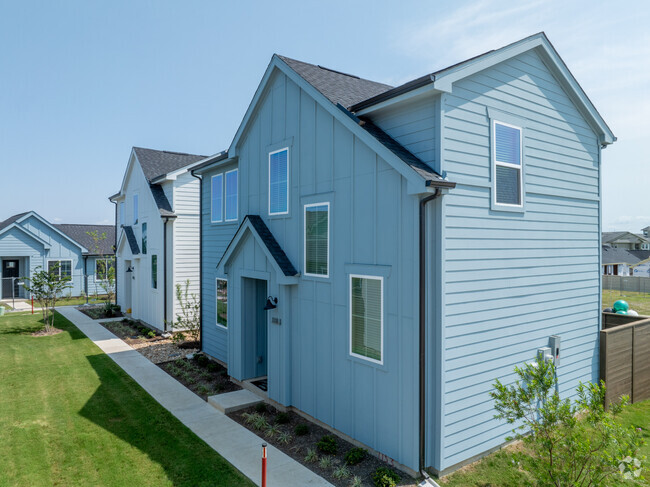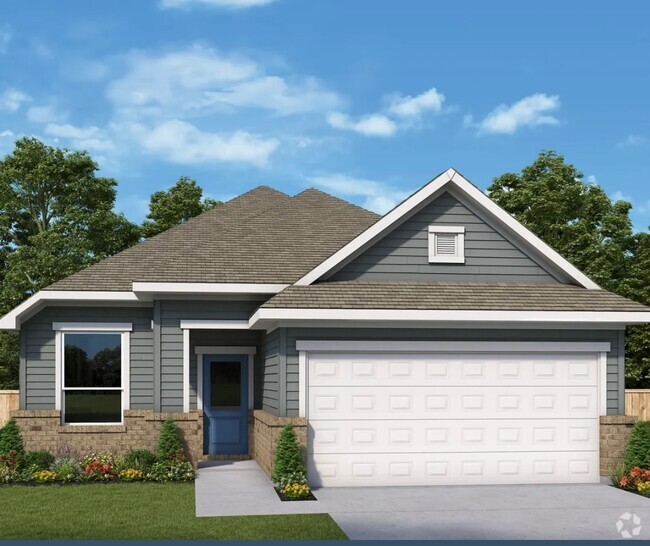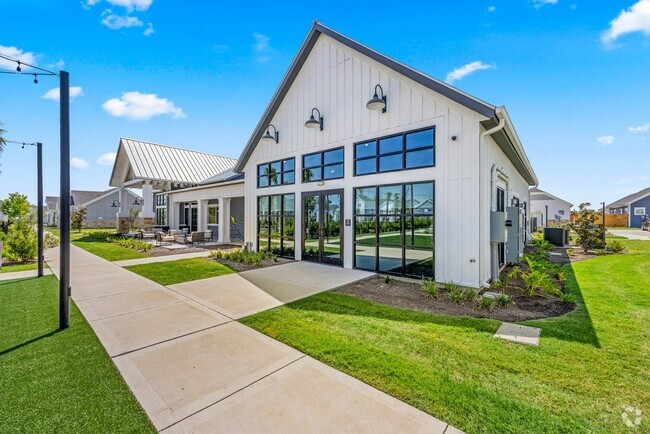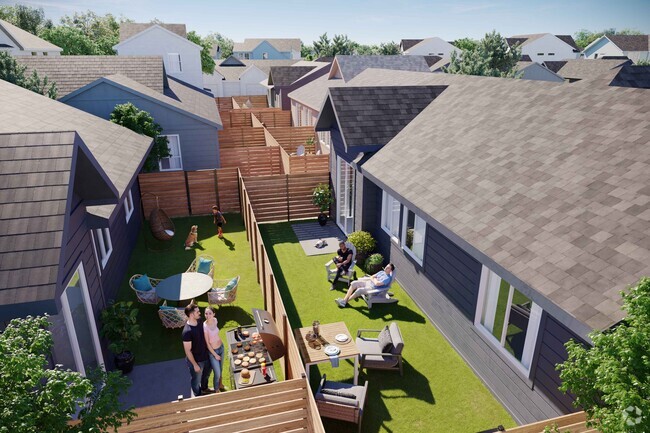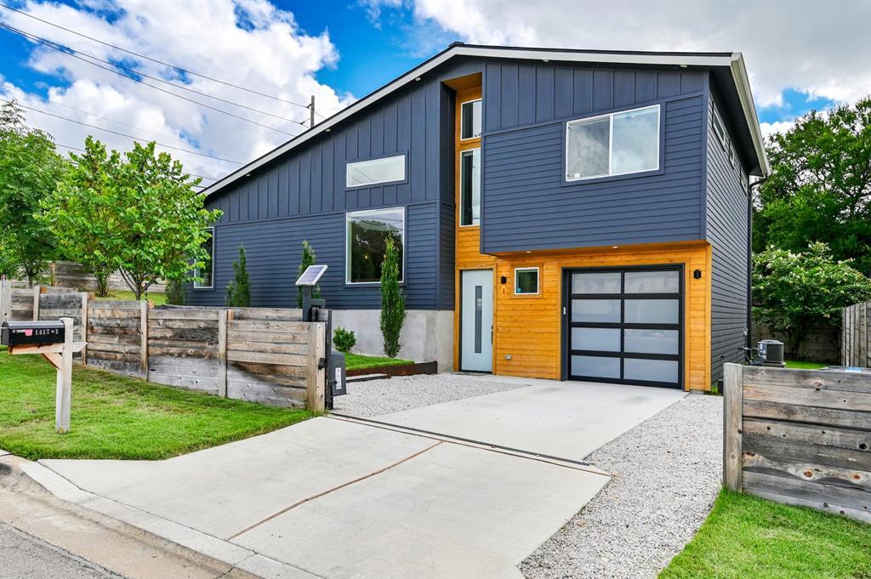1417 Fort Branch Blvd
Austin, TX 78721
-
Bedrooms
3
-
Bathrooms
3
-
Square Feet
2,107 sq ft
-
Available
Available Now
Highlights
- Gated Parking
- Open Floorplan
- Wood Flooring
- Corner Lot
- High Ceiling
- Furnished

About This Home
Welcome to 1417 Fort Branch Blvd, Unit 1- a fully furnished lease opportunity tucked into a gated, corner lot in the heart of East Austin. This two-story home blends elevated design with everyday ease. Step inside to soaring 18-foot ceilings and rich hardwood floors that lead you through an open floor plan made for both relaxed evenings and easy entertaining. The main level features a spacious primary suite with a generous walk-in closet and a well-appointed ensuite bath, while upstairs offers two additional bedrooms and a sleek shared bath—each designed with comfort and privacy in mind. The kitchen is equal parts stylish and functional, with stainless steel appliances, sleek walnut cabinetry, quartz countertops, and a large central island that anchors the space. A dining area flows seamlessly from the kitchen, perfect for everything from morning coffee to dinner with friends. Outside, a fully fenced yard wraps around the home—ideal for relaxing, entertaining, or letting pets roam. With in-unit laundry, a one-car garage, and prime access to East Austin’s best restaurants, cafes, and nightlife, this home is move-in ready and made for modern Austin living.
1417 Fort Branch Blvd is a house located in Travis County and the 78721 ZIP Code. This area is served by the Austin Independent attendance zone.
Home Details
Home Type
Year Built
Bedrooms and Bathrooms
Flooring
Home Design
Home Security
Interior Spaces
Kitchen
Laundry
Listing and Financial Details
Lot Details
Outdoor Features
Parking
Schools
Utilities
Community Details
Overview
Pet Policy
Fees and Policies
The fees below are based on community-supplied data and may exclude additional fees and utilities.
Pet policies are negotiable.
Contact
- Listed by Wade Giles | Compass RE Texas, LLc
- Phone Number
- Contact
-
Source
 Austin Board of REALTORS®
Austin Board of REALTORS®
- Dishwasher
- Disposal
- Microwave
- Refrigerator
- Hardwood Floors
- Tile Floors
East MLK is a quaint, historic neighborhood just four miles east of downtown Austin and eight miles north of the Austin-Bergstrom International Airport. With such luxuries in close proximity, East MLK residents have easy access to lively downtown streets and international travel.
The Austin Independent School District offers public schools like Norman Elementary School, along with community parks and open green space. On its way to becoming a wonderful recreational space for Austin residents with a master plan in progress, Little Walnut Creek Greenbelt covers 200 acres of undeveloped space in this residential neighborhood.
Residents appreciate the abundance of local restaurants in and around East MLK. Be sure to try Contigo, modeled after the owners’ family’s Texas ranch. This incredible restaurant has a covered patio and full bar that flows into outdoor ranch-style seating.
Learn more about living in East MLK| Colleges & Universities | Distance | ||
|---|---|---|---|
| Colleges & Universities | Distance | ||
| Drive: | 4 min | 2.2 mi | |
| Drive: | 8 min | 3.8 mi | |
| Drive: | 8 min | 4.3 mi | |
| Drive: | 9 min | 4.6 mi |
 The GreatSchools Rating helps parents compare schools within a state based on a variety of school quality indicators and provides a helpful picture of how effectively each school serves all of its students. Ratings are on a scale of 1 (below average) to 10 (above average) and can include test scores, college readiness, academic progress, advanced courses, equity, discipline and attendance data. We also advise parents to visit schools, consider other information on school performance and programs, and consider family needs as part of the school selection process.
The GreatSchools Rating helps parents compare schools within a state based on a variety of school quality indicators and provides a helpful picture of how effectively each school serves all of its students. Ratings are on a scale of 1 (below average) to 10 (above average) and can include test scores, college readiness, academic progress, advanced courses, equity, discipline and attendance data. We also advise parents to visit schools, consider other information on school performance and programs, and consider family needs as part of the school selection process.
View GreatSchools Rating Methodology
You May Also Like
Similar Rentals Nearby
What Are Walk Score®, Transit Score®, and Bike Score® Ratings?
Walk Score® measures the walkability of any address. Transit Score® measures access to public transit. Bike Score® measures the bikeability of any address.
What is a Sound Score Rating?
A Sound Score Rating aggregates noise caused by vehicle traffic, airplane traffic and local sources
