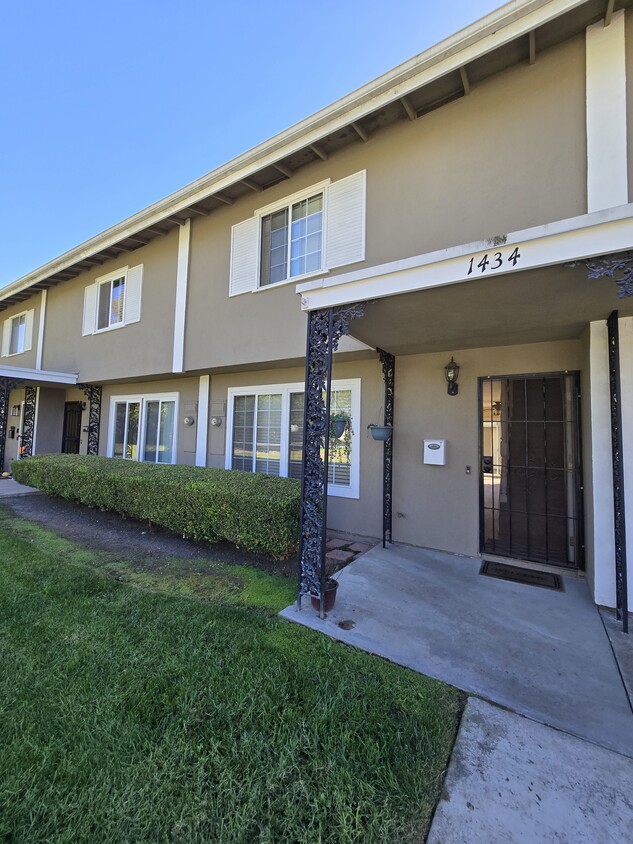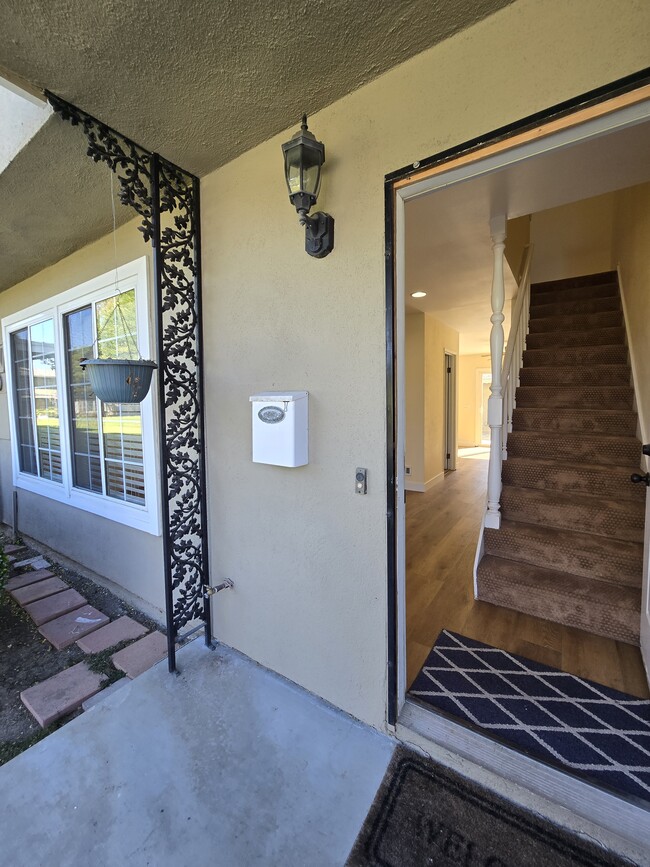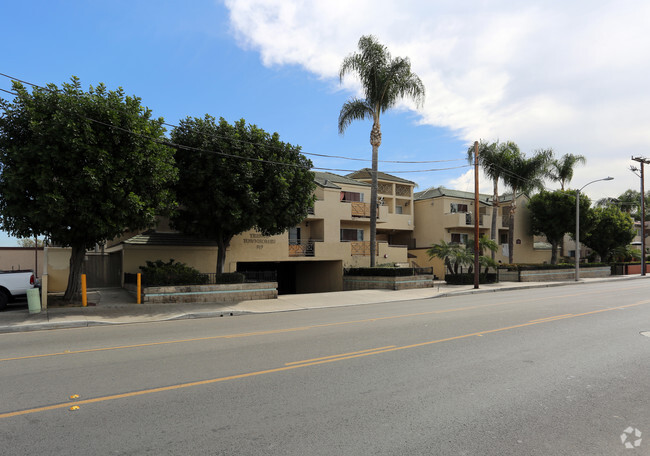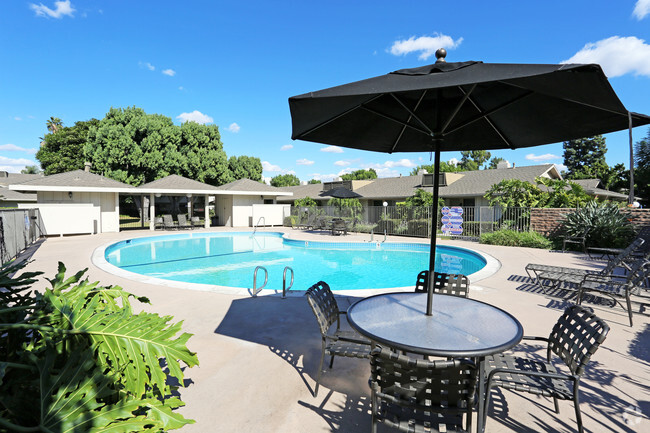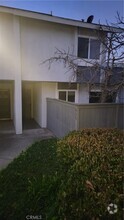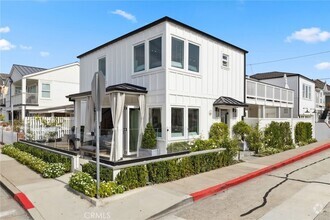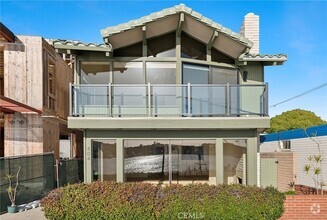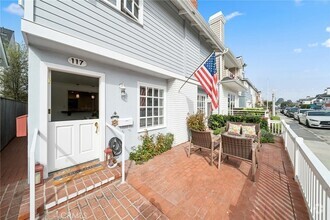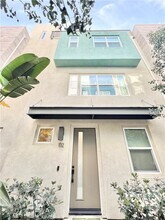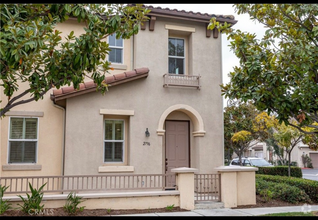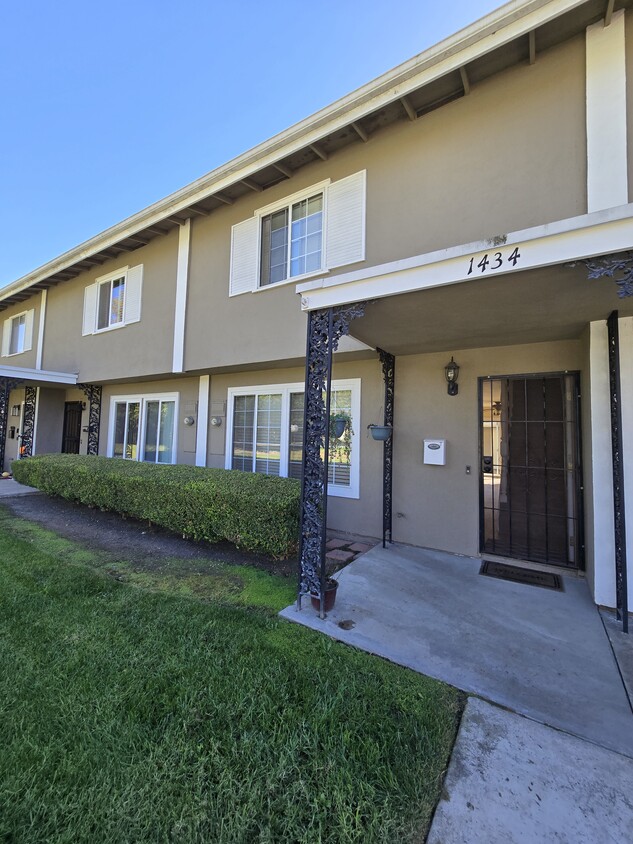1434 Deauville Pl
Costa Mesa, CA 92626

Check Back Soon for Upcoming Availability
| Beds | Baths | Average SF |
|---|---|---|
| 3 Bedrooms 3 Bedrooms 3 Br | 2.5 Baths 2.5 Baths 2.5 Ba | 1,240 SF |
About This Property
Bienvenido a la muy deseada comunidad del Barrio Francés en la hermosa Costa Mesa, justo al lado de la 405 FWY y Harbor Blvd. Esta encantadora casa adosada de 2 pisos y 1240 pies cuadrados en una ubicación tranquila cuenta con 3 habitaciones de tamaño generoso, 2,5 baños, pisos de vinilo en todo el primer piso y alfombras limpias y frescas en todo el segundo piso. Una gran cocina abierta con refrigerador incluido que lo lleva a un patio considerable que invita al entretenimiento. Disfrute del interior recién pintado y las ventanas que permiten que la luz natural ingrese. El dormitorio principal de la planta superior y el segundo/tercer dormitorio son amplios e incluyen ventiladores de techo. Todos los dormitorios están convenientemente ubicados para ofrecer la máxima privacidad y también luz natural para iluminar cada habitación. Un GARAJE privado PARA DOS AUTOS que tiene abundante espacio de almacenamiento. Lavadora y secadora incluidas ubicadas en el garaje que brinda acceso directo a su encantador patio trasero, que es la quintaesencia del sur de California y ofrece el lugar perfecto para relajarse. La comunidad del Barrio Francés cuenta con un amplio estacionamiento para invitados, exuberantes áreas verdes, una piscina comunitaria y una casa club. No hay mejor lugar para llamar hogar. Características: - Casa adosada de 2 pisos con 3 habitaciones/2.5 baños, la superficie habitable es de aproximadamente 1240 pies cuadrados - La planta baja es la amplia sala de estar con pisos de vinilo, amplio comedor y cocina de azulejos (con generosa despensa) que se abre a su patio trasero privado (ubicado entre la casa y el garaje) que conduce a su garaje adjunto para 2 autos, y lavadora/secadora de carga frontal en la unidad y refrigerador provisto - Suba las escaleras hasta el espacio de 3 habitaciones de arriba con armarios de arriba a abajo, grandes ventanas corredizas y alfombras limpias y frescas en todo el piso superior - Dormitorio principal con armarios dobles con baño en suite con ducha de pie - Baño de tamaño completo en el pasillo con mucho espacio de almacenamiento de ropa blanca y despensa - Medio baño en la planta baja - Ventanas de vinilo y puertas corredizas - Aire acondicionado y calefacción centrales - El condominio estilo casa adosada contribuye a la sensación acogedora - Esta casa está en una ubicación privilegiada de Costa Mesa, convenientemente ubicada muy cerca de excelentes restaurantes, supermercados, tiendas, South Coast Plaza, SOCO, The Lab Anti-Mall y parques, todo dentro del muy buscado después del Distrito Escolar Unificado de Newport-Mesa, Walmart, CostCo, Mile Square Regional Park, Bella Terra, Fountain Valley Promenade y Huntington State Beach. ***Se requiere una evaluación previa y una aprobación previa antes de mostrar esta casa. Se muestra solo con cita previa.*** El alquiler es de $3700 por mes. Contrato de arrendamiento mínimo de 1 año. El depósito de seguridad será mínimo de $3700 según el crédito. El inquilino paga todos los servicios públicos. El propietario pagará la tarifa de la HOA. Tarifa de solicitud de $40 por solicitante. ***Se requiere verificación de crédito y antecedentes (a pagar por el inquilino)*** Llame directamente a Wayne Yau, corredor y administrador de la propiedad al siete uno cuatro/nueve dos cero/tres tres nueve nueve y/o al gerente asistente Vu Nguyen al siete uno cuatro/dos dos dos/cero cuatro cuatro cuatro para todos los detalles y la visita. ***Lo sentimos, no se permiten mascotas por favor*** ***No se permite el uso/cultivo/almacenamiento/venta/intercambio de cannabis ni drogas/sustancias ilegales por favor***
1434 Deauville Pl is a townhome located in Orange County and the 92626 ZIP Code. This area is served by the Newport-Mesa Unified attendance zone.
Townhome Features
Lavadora/Secadora
Aire acondicionado
Suelos de madera maciza
Nevera
- Lavadora/Secadora
- Aire acondicionado
- Calefacción
- Ventiladores de techo
- Espacio de almacenamiento
- Bañera/Ducha
- Despensa
- Cocina
- Nevera
- Suelos de madera maciza
- Alfombra
- Suelos de vinilo
- Comedor
- Casa club
- Espacio de almacenamiento
- Sin ascensor
- Piscina
- Patio
- Balcón
- Patio
Fees and Policies
The fees below are based on community-supplied data and may exclude additional fees and utilities.
- Parking
-
Garage--
Over the years, Costa Mesa has attracted many new residents, thanks to the relatively affordable cost of living and relaxed environment; families are drawn to the quiet neighborhoods and quality schools. Just a few blocks inland from Newport Beach, visitors and locals relish a laid-back coastal atmosphere in Costa Mesa, and a day by the ocean is only a short drive away from anywhere in town.
The extensive trails of Talbert Regional Park and the links of Costa Mesa Golf Course provide more opportunities to soak up the Southern California sunshine. The performing arts are well-represented in venues as diverse as the modest Costa Mesa Playhouse, the open-air Pacific Amphitheatre, and the magnificent Segerstrom Concert Hall. Easy access to the 405 makes it simple to reach anywhere in the LA area for work or leisure.
Learn more about living in Costa MesaBelow are rent ranges for similar nearby apartments
| Beds | Average Size | Lowest | Typical | Premium |
|---|---|---|---|---|
| Studio Studio Studio | 451-452 Sq Ft | $1,500 | $2,135 | $2,535 |
| 1 Bed 1 Bed 1 Bed | 694-695 Sq Ft | $1,399 | $2,594 | $5,759 |
| 2 Beds 2 Beds 2 Beds | 1031 Sq Ft | $2,320 | $3,271 | $7,047 |
| 3 Beds 3 Beds 3 Beds | 1476 Sq Ft | $3,000 | $4,744 | $16,500 |
| 4 Beds 4 Beds 4 Beds | 1989 Sq Ft | $4,200 | $6,462 | $12,900 |
- Lavadora/Secadora
- Aire acondicionado
- Calefacción
- Ventiladores de techo
- Espacio de almacenamiento
- Bañera/Ducha
- Despensa
- Cocina
- Nevera
- Suelos de madera maciza
- Alfombra
- Suelos de vinilo
- Comedor
- Casa club
- Espacio de almacenamiento
- Sin ascensor
- Patio
- Balcón
- Patio
- Piscina
| Colleges & Universities | Distance | ||
|---|---|---|---|
| Colleges & Universities | Distance | ||
| Drive: | 3 min | 1.1 mi | |
| Drive: | 4 min | 1.3 mi | |
| Drive: | 6 min | 2.9 mi | |
| Drive: | 12 min | 7.4 mi |
 The GreatSchools Rating helps parents compare schools within a state based on a variety of school quality indicators and provides a helpful picture of how effectively each school serves all of its students. Ratings are on a scale of 1 (below average) to 10 (above average) and can include test scores, college readiness, academic progress, advanced courses, equity, discipline and attendance data. We also advise parents to visit schools, consider other information on school performance and programs, and consider family needs as part of the school selection process.
The GreatSchools Rating helps parents compare schools within a state based on a variety of school quality indicators and provides a helpful picture of how effectively each school serves all of its students. Ratings are on a scale of 1 (below average) to 10 (above average) and can include test scores, college readiness, academic progress, advanced courses, equity, discipline and attendance data. We also advise parents to visit schools, consider other information on school performance and programs, and consider family needs as part of the school selection process.
View GreatSchools Rating Methodology
Transportation options available in Costa Mesa include 5Th Street Station, located 18.5 miles from 1434 Deauville Pl. 1434 Deauville Pl is near John Wayne/Orange County, located 3.6 miles or 6 minutes away, and Long Beach (Daugherty Field), located 19.1 miles or 24 minutes away.
| Transit / Subway | Distance | ||
|---|---|---|---|
| Transit / Subway | Distance | ||
|
|
Drive: | 28 min | 18.5 mi |
|
|
Drive: | 29 min | 18.8 mi |
|
|
Drive: | 29 min | 18.9 mi |
|
|
Drive: | 28 min | 18.9 mi |
|
|
Drive: | 29 min | 19.0 mi |
| Commuter Rail | Distance | ||
|---|---|---|---|
| Commuter Rail | Distance | ||
|
|
Drive: | 12 min | 8.4 mi |
|
|
Drive: | 14 min | 9.7 mi |
|
|
Drive: | 17 min | 12.4 mi |
|
|
Drive: | 18 min | 13.6 mi |
| Drive: | 18 min | 13.7 mi |
| Airports | Distance | ||
|---|---|---|---|
| Airports | Distance | ||
|
John Wayne/Orange County
|
Drive: | 6 min | 3.6 mi |
|
Long Beach (Daugherty Field)
|
Drive: | 24 min | 19.1 mi |
Time and distance from 1434 Deauville Pl.
| Shopping Centers | Distance | ||
|---|---|---|---|
| Shopping Centers | Distance | ||
| Walk: | 2 min | 0.1 mi | |
| Walk: | 7 min | 0.4 mi | |
| Walk: | 9 min | 0.5 mi |
| Parks and Recreation | Distance | ||
|---|---|---|---|
| Parks and Recreation | Distance | ||
|
Upper Newport Bay Nature Preserve
|
Drive: | 7 min | 3.6 mi |
|
Mile Square Regional Park
|
Drive: | 8 min | 3.7 mi |
|
Talbert Regional Park
|
Drive: | 8 min | 4.2 mi |
|
Environmental Nature Center
|
Drive: | 9 min | 5.0 mi |
|
UCI Arboretum
|
Drive: | 9 min | 5.6 mi |
| Hospitals | Distance | ||
|---|---|---|---|
| Hospitals | Distance | ||
| Drive: | 3 min | 1.6 mi | |
| Drive: | 5 min | 2.9 mi | |
| Drive: | 5 min | 3.1 mi |
You May Also Like
Similar Rentals Nearby
What Are Walk Score®, Transit Score®, and Bike Score® Ratings?
Walk Score® measures the walkability of any address. Transit Score® measures access to public transit. Bike Score® measures the bikeability of any address.
What is a Sound Score Rating?
A Sound Score Rating aggregates noise caused by vehicle traffic, airplane traffic and local sources
