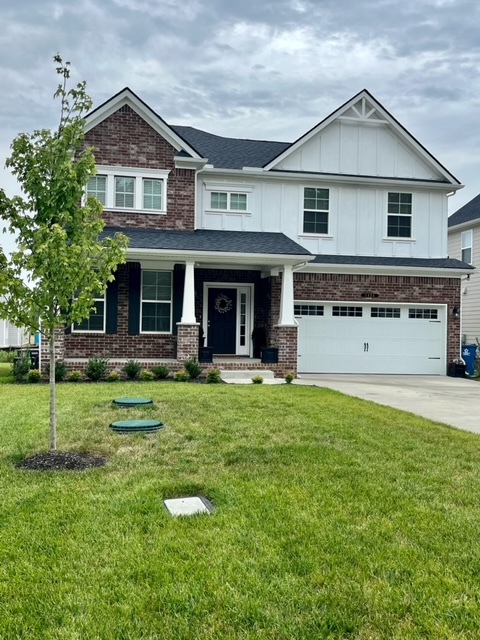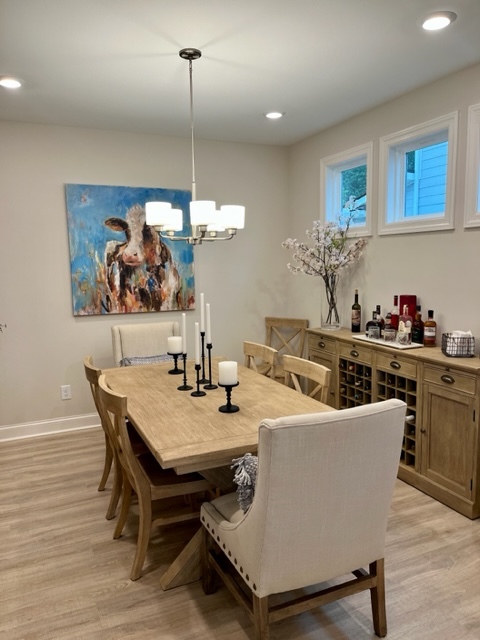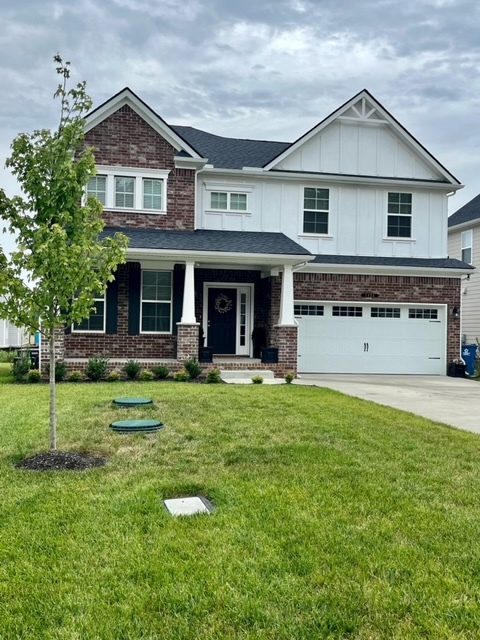
-
Monthly Rent
$2,960
-
Bedrooms
4 bd
-
Bathrooms
3 ba
-
Square Feet
2,634 sq ft
Details

About This Property
Zoned for award winning Stewarts Creek Elementary, Middle and High schools! Great location, top rated schools, master-planned community in Rutherford county with high end amenities like swimming pool, playground, sports courts, walking trails, and minutes away from highway 96 and I-24 connecting to Murfreesboro, Franklin, Nashville and within the commuting distance from Smyrna, LaVergne, Cool Springs and Brentwood. This is the Winslow floor-plan by the Jones Company in a much desired community South Haven in Murfreesboro TN, is a 4 bedroom, 3 bathrooms single family home with master upstairs and guest room downstairs. Home is just one year old, very well maintained and still looks like a brand-new house. Home includes many upgrades like gourmet kitchen with white cabinets, upgraded tiles, lighting throughout the house, granite countertops, farmhouse sink, extra long driveway, upgraded floors, deck, patio, blinds and shades. Home features a bonus room upstairs with a storage space. Premium quality Washer, Dryer, Refrigerator included with other top end stainless kitchen appliances. All utilities including water, gas, sewer, electricity etc. to be paid by Tenant. Tenant to maintain the lawn. Otherwise must agree to pay $50 lawn maintenance fee per month. Standard security deposit equals to 1 month rent; however it can be more depending on the credit score. Small pets are fine; there will be $400 non-refundable fee per pet. Application fee $50 which is non-refundable. Approved applicants are required to execute a lease agreement and submit the full security deposit within 48 hours after the approval of the lease.
1435 Cotillion Dr is a house located in Rutherford County and the 37128 ZIP Code.
House Features
Washer/Dryer
Air Conditioning
Dishwasher
Loft Layout
Hardwood Floors
Granite Countertops
Microwave
Refrigerator
Highlights
- Washer/Dryer
- Air Conditioning
- Heating
- Ceiling Fans
- Smoke Free
- Cable Ready
- Storage Space
- Double Vanities
- Tub/Shower
- Fireplace
- Handrails
- Framed Mirrors
Kitchen Features & Appliances
- Dishwasher
- Granite Countertops
- Stainless Steel Appliances
- Kitchen
- Microwave
- Oven
- Refrigerator
Model Details
- Hardwood Floors
- Carpet
- Vinyl Flooring
- Dining Room
- Family Room
- Office
- Crown Molding
- Vaulted Ceiling
- Loft Layout
- Window Coverings
- Mother-in-law Unit
Fees and Policies
The fees below are based on community-supplied data and may exclude additional fees and utilities.
- Dogs Allowed
-
Fees not specified
- Cats Allowed
-
Fees not specified
- Parking
-
Garage--
Details
Utilities Included
-
Air Conditioning
Off the shores of Percy Priest Lake, Smyrna/ La Vergne is an area in Rutherford County convenient to Nashville, which is located 20 miles north. Interstate 24 and Highway 41 run through the neighborhood, providing easy access to the big city and beyond. The Smyrna/La Vergne area itself is known as a hub for industry as it’s home to printing plants and Lightning Source’s headquarters. Family-friendly fun is provided by community parks, including ones with lakefront views like Poole Knobs Recreation Area and Hurricane Creek Recreation Area. Shopping and dining options can be found within and right outside of the neighborhood thanks to plazas filled with all the essentials. The rest of Smyrna/La Vergne is made up of residential areas with a variety of apartments, houses, and townhouses for rent.
Learn more about living in Smyrna/La Vergne| Colleges & Universities | Distance | ||
|---|---|---|---|
| Colleges & Universities | Distance | ||
| Drive: | 30 min | 16.0 mi | |
| Drive: | 42 min | 28.0 mi | |
| Drive: | 42 min | 29.2 mi | |
| Drive: | 44 min | 29.9 mi |
- Washer/Dryer
- Air Conditioning
- Heating
- Ceiling Fans
- Smoke Free
- Cable Ready
- Storage Space
- Double Vanities
- Tub/Shower
- Fireplace
- Handrails
- Framed Mirrors
- Dishwasher
- Granite Countertops
- Stainless Steel Appliances
- Kitchen
- Microwave
- Oven
- Refrigerator
- Hardwood Floors
- Carpet
- Vinyl Flooring
- Dining Room
- Family Room
- Office
- Crown Molding
- Vaulted Ceiling
- Loft Layout
- Window Coverings
- Mother-in-law Unit
- Guest Apartment
- Storage Space
- Balcony
- Patio
- Deck
- Yard
- Lawn
- Garden
- Fitness Center
- Pool
- Playground
- Walking/Biking Trails
1435 Cotillion Dr Photos
What Are Walk Score®, Transit Score®, and Bike Score® Ratings?
Walk Score® measures the walkability of any address. Transit Score® measures access to public transit. Bike Score® measures the bikeability of any address.
What is a Sound Score Rating?
A Sound Score Rating aggregates noise caused by vehicle traffic, airplane traffic and local sources





