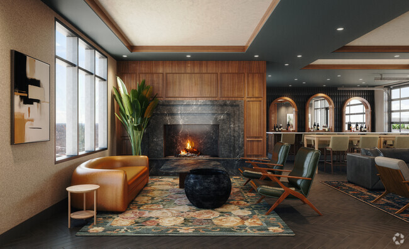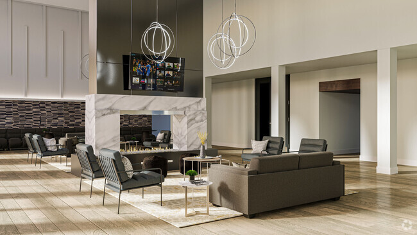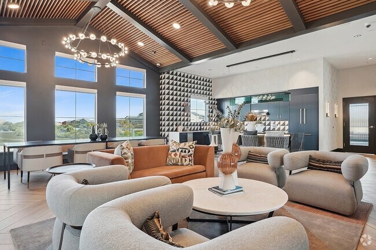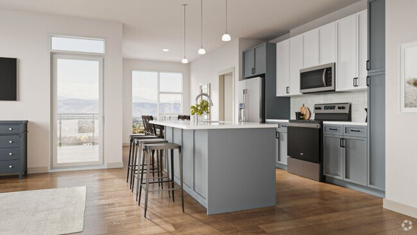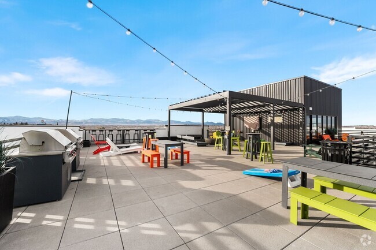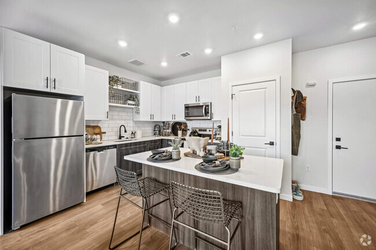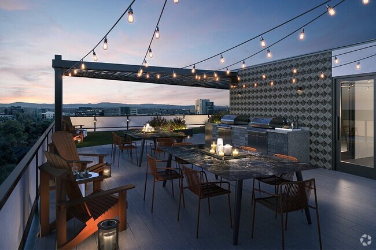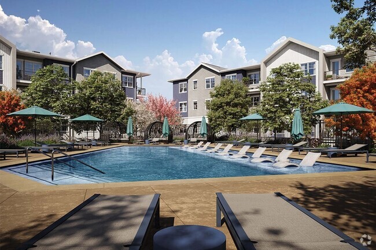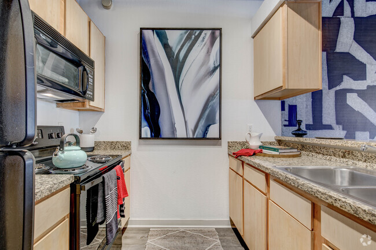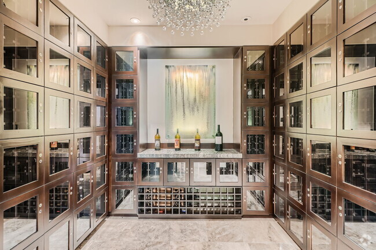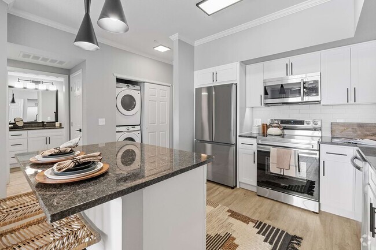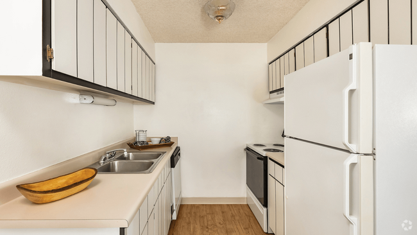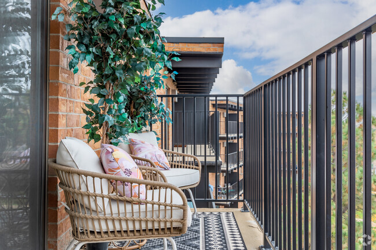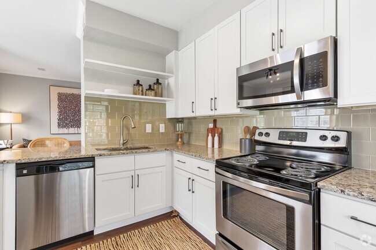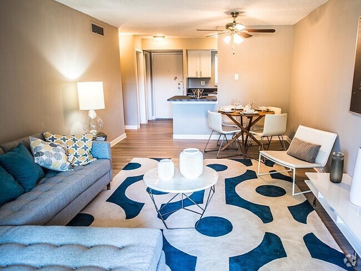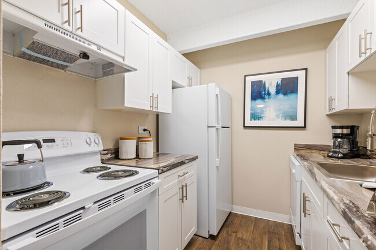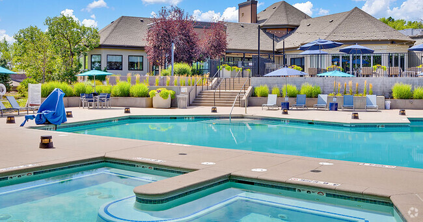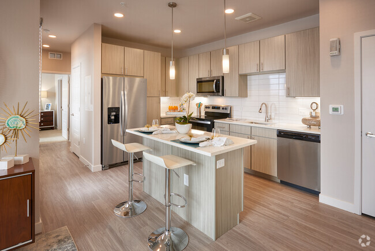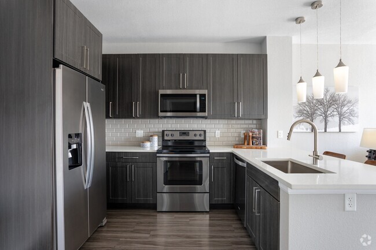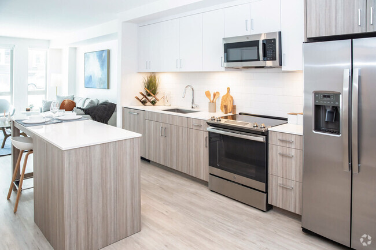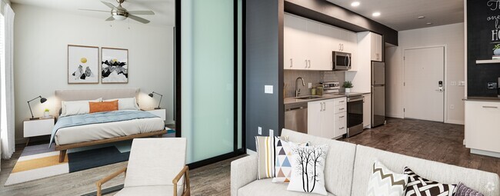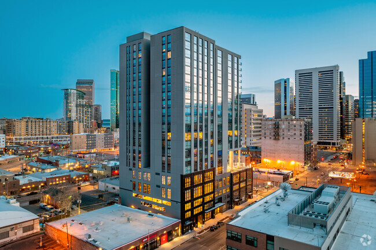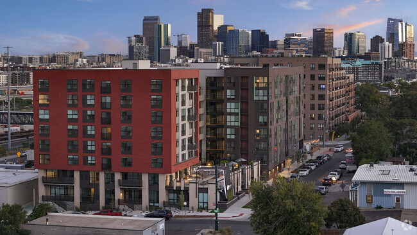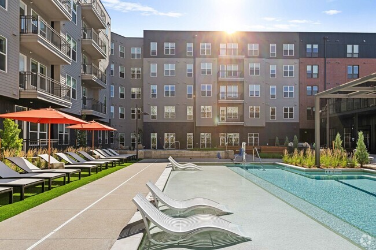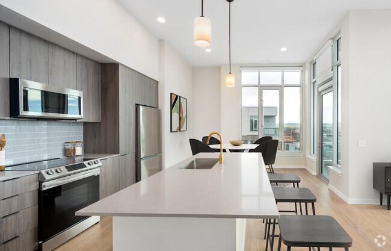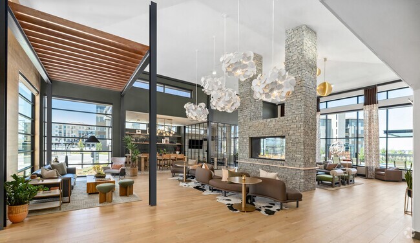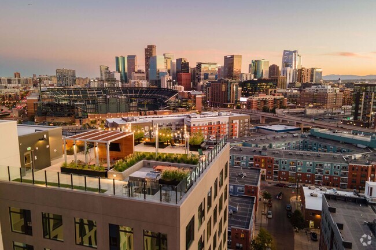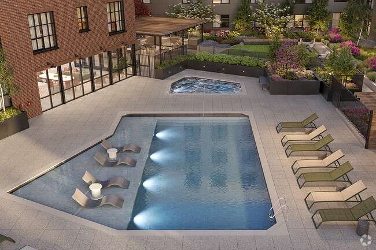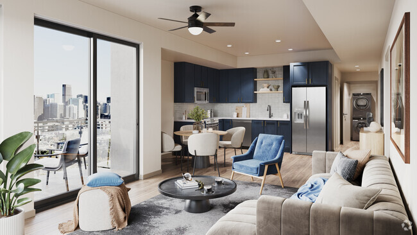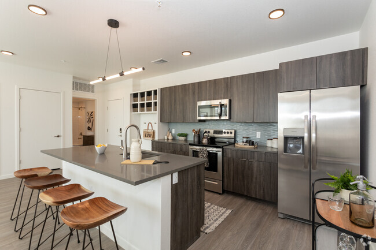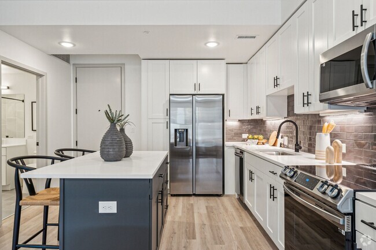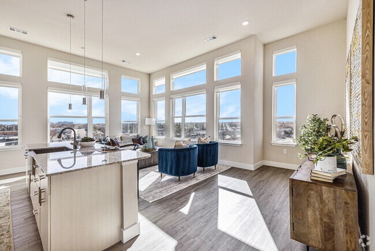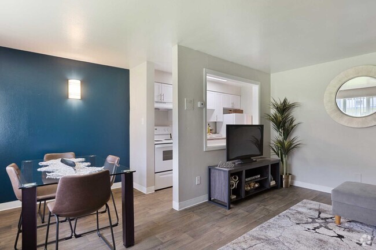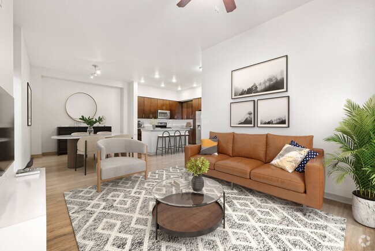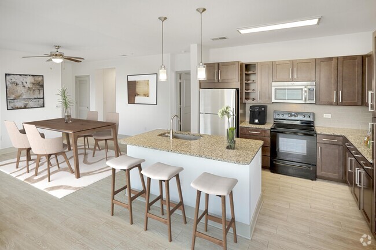Apartments for Rent in Denver CO - 21,651 Rentals
-
-
-
-
-
-
-
-
-
-
-
-
-
-
-
-
-
-
-
-
-
-
-
-
-
-
-
-
-
-
-
-
-
-
-
-
-
-
-
-
-
Showing 40 of 700 Results - Page 1 of 18
Find the Perfect Denver, CO Apartment
Denver, CO Apartments for Rent
Renting an apartment in Denver gives you plenty of neighborhood options depending on your priorities. For those looking to be near downtown's employment hubs and entertainment, neighborhoods like LoDo (Lower Downtown) and Capitol Hill are popular choices. RiNo (River North) is another sought-after area, offering a mix of loft-style apartments and access to local breweries and restaurants. If you're interested in quieter areas with more affordable rent, consider places like Baker or Sloan’s Lake.
Commuting in Denver is generally manageable. Many people who work downtown appreciate its walkable layout or use public transportation like buses and the light rail system. If you’re driving, most commutes within the city range from 15 to 30 minutes, but traffic can be heavier during peak hours. For those working in industries like tech, healthcare, or government, Denver serves as a key hub with growing opportunities across these sectors.
Living in Denver means being part of a city known for its proximity to outdoor recreation and its active community. You'll find plenty of local restaurants, music venues, and parks to explore. Whether you prefer to live close to nightlife or in a more relaxed neighborhood, Denver’s varied locations can fit a range of renter preferences.
Denver, CO Rental Insights
Average Rent Rates
The average rent in Denver is $1,657. When you rent an apartment in Denver, you can expect to pay as little as $1,462 or as much as $2,828, depending on the location and the size of the apartment.
The average rent for a studio apartment in Denver, CO is $1,462 per month.
The average rent for a one bedroom apartment in Denver, CO is $1,657 per month.
The average rent for a two bedroom apartment in Denver, CO is $2,174 per month.
The average rent for a three bedroom apartment in Denver, CO is $2,828 per month.
Education
If you’re a student moving to an apartment in Denver, you’ll have access to University of Colorado Denver, Comm. Coll. of Aurora at Lowry, and Community College of Aurora.
