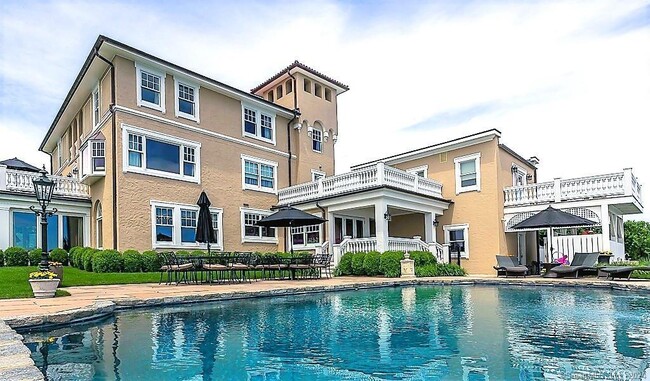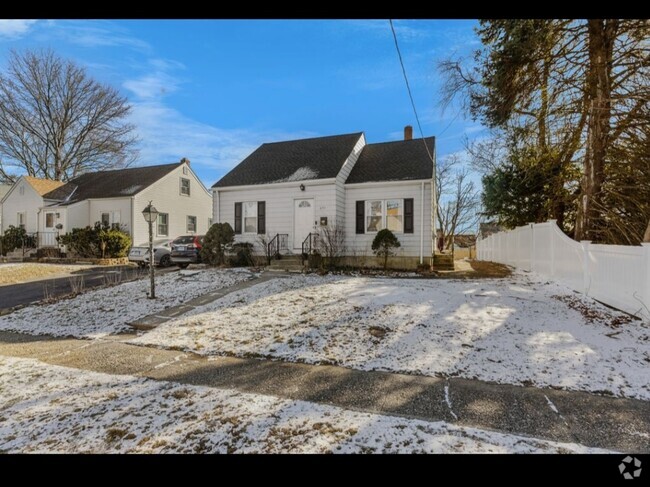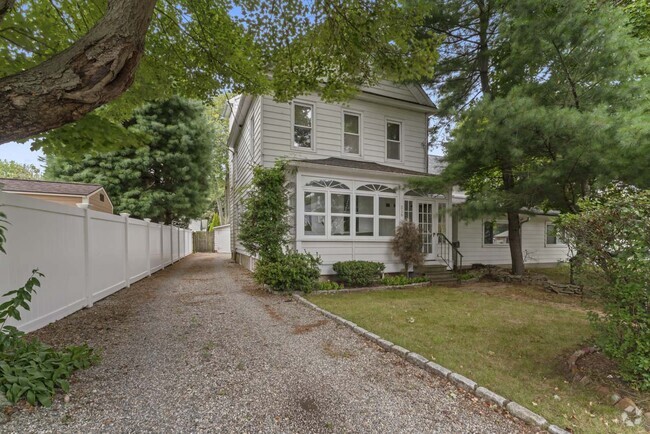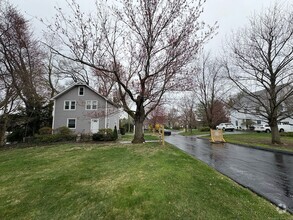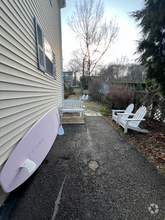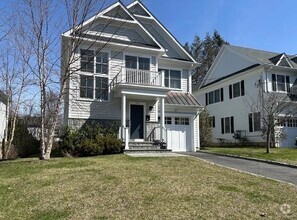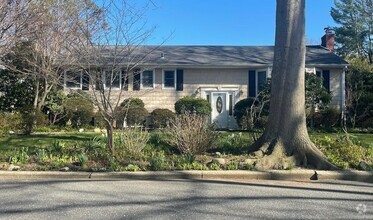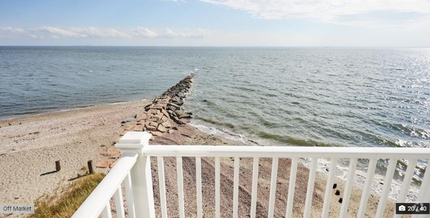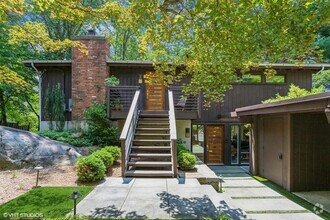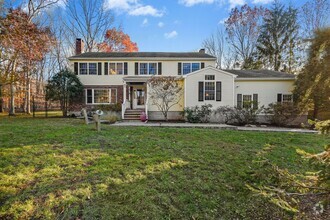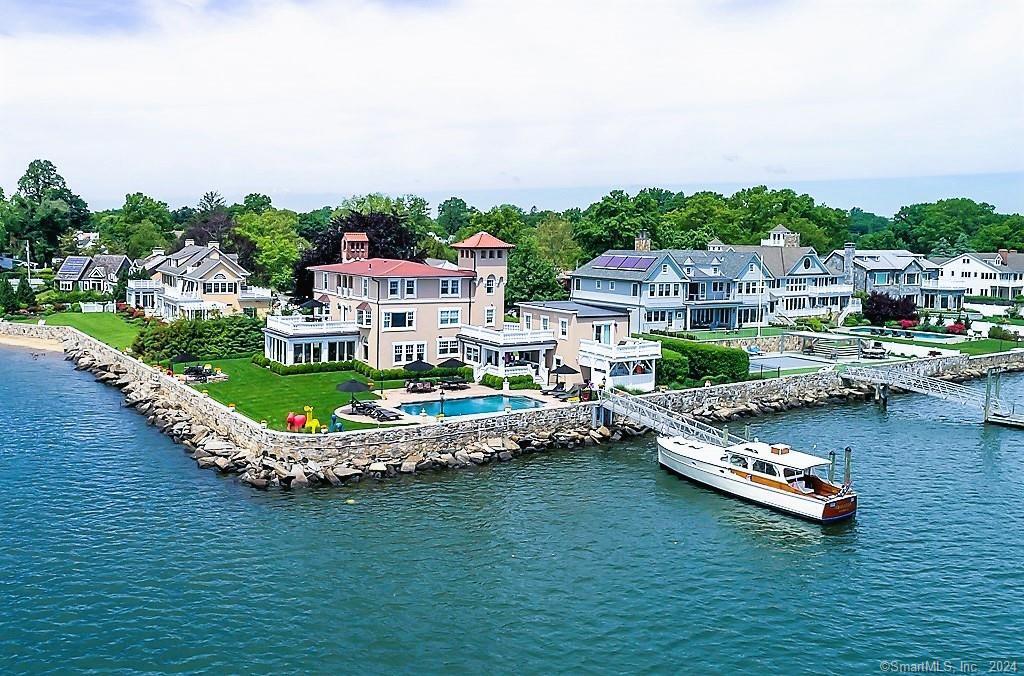144 Davenport Dr
Stamford, CT 06902
-
Bedrooms
6
-
Bathrooms
6
-
Square Feet
--
-
Available
Available Now
Highlights
- Detached Guest House
- Wine Cellar
- Pool House
- Waterfront
- Colonial Architecture
- Covered Deck

About This Home
A true gem on the Connecticut Gold Coast awaits you! This former Vanderbilt summer estate will transform you back the Great Gatsby era of lavish luxury while also meeting all your lifestyle needs of today. Elegant yet relaxed Serena & Lily furnishings set the perfect coastal mood in this coastal retreat. Ideally situated on a unique and coveted corner waterfront parcel, the home has dramatic panoramic views of Long Island Sound, Grass Island, the Stamford lighthouse and beyond to the North Shore of LI. Boating enthusiasts will appreciate the dock & deep water mooring options. Stroll the private beach or relax by the pool with cabana and outdoor shower. Bikes and paddleboards are also close at hand! Versatile property with a charming fully equipped guest cottage- perfect for extended family or visiting guests. Located just over the Old Greenwich line in coveted Southfield Point adding a true sense of community and just 5 minutes to Stamford or Old Greenwich train stations. Steps to waterfront dinning at Prime & Crabshell along the boardwalk as well as the free water taxi all summer long to Harbor Point attractions. This waterfront estate is like no other! Available as annual or short-term rental of 3 months or greater. Also summer rental option at $60k/month.
144 Davenport Dr is a house located in Fairfield County and the 06902 ZIP Code. This area is served by the Stamford attendance zone.
Home Details
Year Built
Additional Homes
Attic
Basement
Bedrooms and Bathrooms
Home Design
Interior Spaces
Kitchen
Laundry
Listing and Financial Details
Lot Details
Outdoor Features
Parking
Pool
Schools
Utilities
Community Details
Contact
- Listed by Jordan Dolger | Higgins Group Real Estate
- Phone Number
- Contact
-
Source
 Smart MLS
Smart MLS
West Side/Waterside/South is the area spanning south of Interstate 95 to the Long Island Sound about 10 miles from Norwalk and 50 miles from Long Island via car. This neighborhood is a classic New England town characterized by marinas, delicious seafood, and a breezy, beach aesthetic. West Side/Waterside/South’s residential avenues feature cape cods, duplexes, and long-standing apartments for rent. The other parts of the neighborhood are filled with green spaces, golf courses, and an array of businesses. Those looking to rent in a laid-back beach locale with all the amenities of a big city will find themselves right at home.
Learn more about living in West Side-Waterside-South End| Colleges & Universities | Distance | ||
|---|---|---|---|
| Colleges & Universities | Distance | ||
| Drive: | 6 min | 2.3 mi | |
| Drive: | 25 min | 12.0 mi | |
| Drive: | 26 min | 13.8 mi | |
| Drive: | 25 min | 16.0 mi |
 The GreatSchools Rating helps parents compare schools within a state based on a variety of school quality indicators and provides a helpful picture of how effectively each school serves all of its students. Ratings are on a scale of 1 (below average) to 10 (above average) and can include test scores, college readiness, academic progress, advanced courses, equity, discipline and attendance data. We also advise parents to visit schools, consider other information on school performance and programs, and consider family needs as part of the school selection process.
The GreatSchools Rating helps parents compare schools within a state based on a variety of school quality indicators and provides a helpful picture of how effectively each school serves all of its students. Ratings are on a scale of 1 (below average) to 10 (above average) and can include test scores, college readiness, academic progress, advanced courses, equity, discipline and attendance data. We also advise parents to visit schools, consider other information on school performance and programs, and consider family needs as part of the school selection process.
View GreatSchools Rating Methodology
Transportation options available in Stamford include Eastchester-Dyre Ave, located 21.0 miles from 144 Davenport Dr. 144 Davenport Dr is near Westchester County, located 13.3 miles or 26 minutes away, and Laguardia, located 32.5 miles or 52 minutes away.
| Transit / Subway | Distance | ||
|---|---|---|---|
| Transit / Subway | Distance | ||
|
|
Drive: | 32 min | 21.0 mi |
|
|
Drive: | 33 min | 21.6 mi |
|
|
Drive: | 35 min | 21.8 mi |
|
|
Drive: | 35 min | 22.2 mi |
|
|
Drive: | 35 min | 22.8 mi |
| Commuter Rail | Distance | ||
|---|---|---|---|
| Commuter Rail | Distance | ||
|
|
Drive: | 5 min | 1.7 mi |
|
|
Drive: | 8 min | 2.7 mi |
|
|
Drive: | 10 min | 4.1 mi |
|
|
Drive: | 10 min | 4.6 mi |
|
|
Drive: | 10 min | 5.0 mi |
| Airports | Distance | ||
|---|---|---|---|
| Airports | Distance | ||
|
Westchester County
|
Drive: | 26 min | 13.3 mi |
|
Laguardia
|
Drive: | 52 min | 32.5 mi |
Time and distance from 144 Davenport Dr.
| Shopping Centers | Distance | ||
|---|---|---|---|
| Shopping Centers | Distance | ||
| Drive: | 8 min | 2.0 mi | |
| Drive: | 6 min | 2.2 mi | |
| Drive: | 7 min | 2.2 mi |
| Parks and Recreation | Distance | ||
|---|---|---|---|
| Parks and Recreation | Distance | ||
|
Bruce Museum Seaside Center
|
Drive: | 6 min | 1.6 mi |
|
SoundWaters
|
Drive: | 8 min | 3.8 mi |
|
Garden Education Center of Greenwich
|
Drive: | 12 min | 4.8 mi |
|
Mianus River Park
|
Drive: | 12 min | 4.9 mi |
|
Bowman Observatory
|
Drive: | 12 min | 5.7 mi |
| Hospitals | Distance | ||
|---|---|---|---|
| Hospitals | Distance | ||
| Drive: | 12 min | 6.0 mi | |
| Drive: | 17 min | 9.9 mi |
| Military Bases | Distance | ||
|---|---|---|---|
| Military Bases | Distance | ||
| Drive: | 48 min | 30.5 mi | |
| Drive: | 107 min | 63.4 mi |
You May Also Like
Similar Rentals Nearby
What Are Walk Score®, Transit Score®, and Bike Score® Ratings?
Walk Score® measures the walkability of any address. Transit Score® measures access to public transit. Bike Score® measures the bikeability of any address.
What is a Sound Score Rating?
A Sound Score Rating aggregates noise caused by vehicle traffic, airplane traffic and local sources

