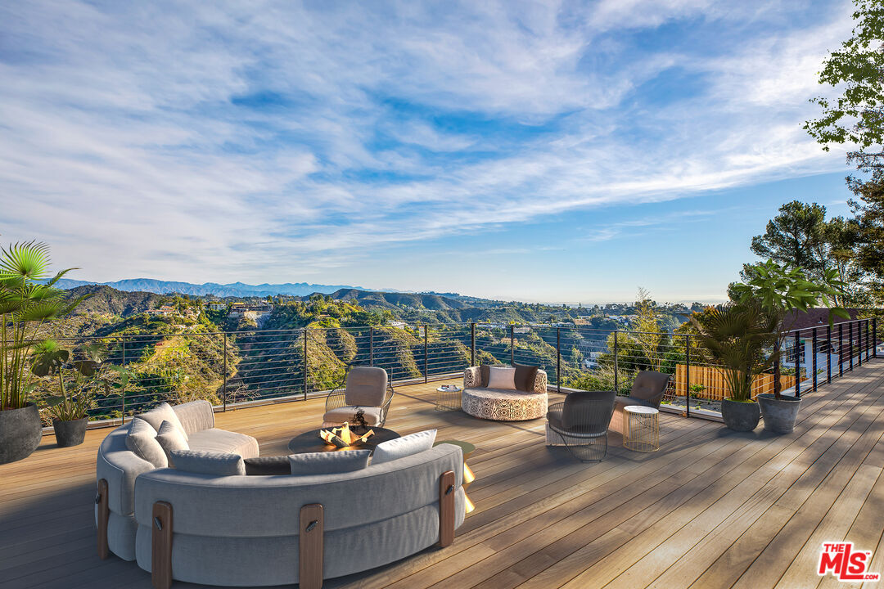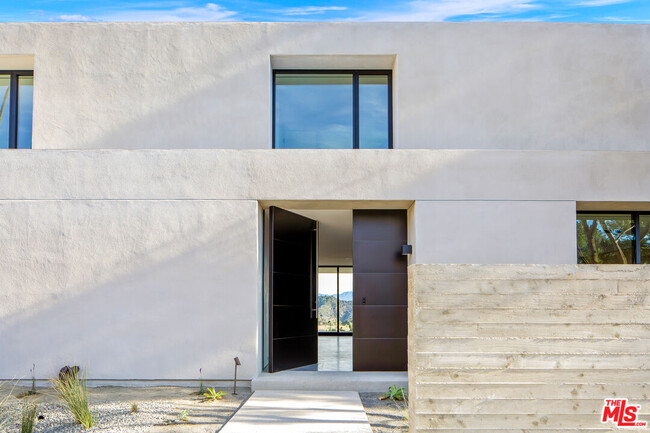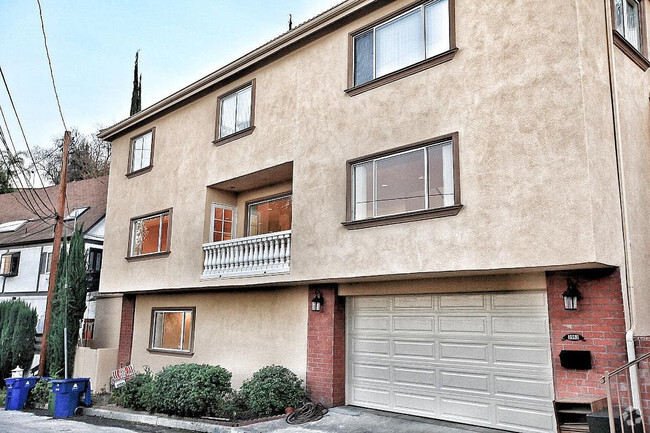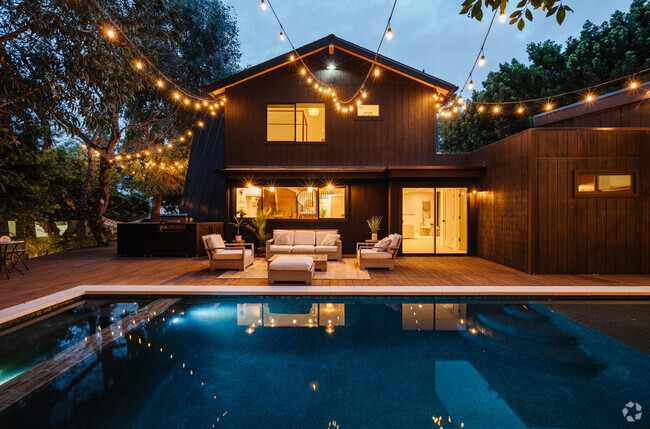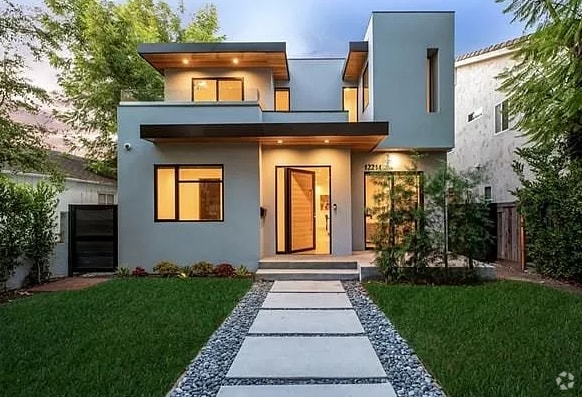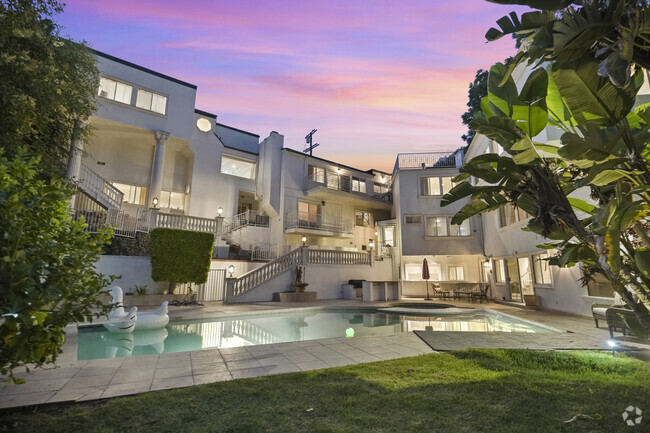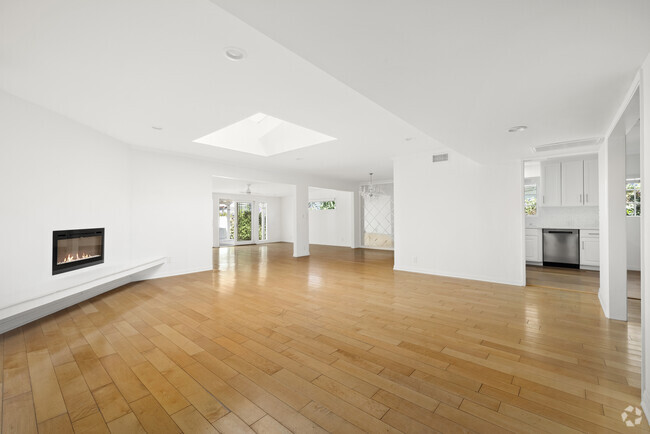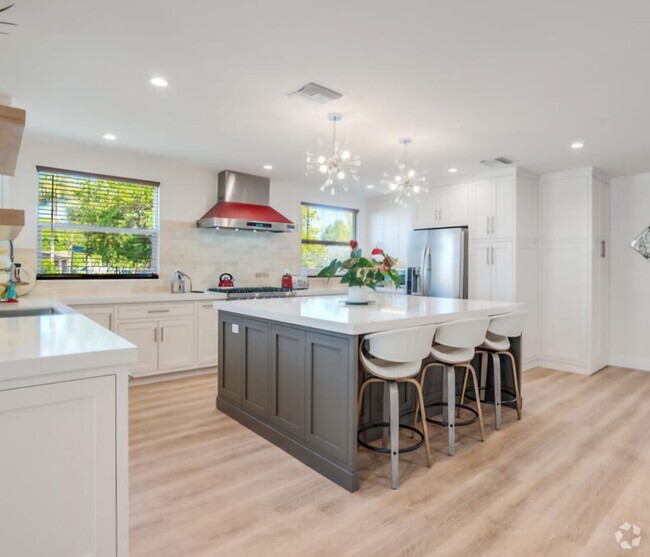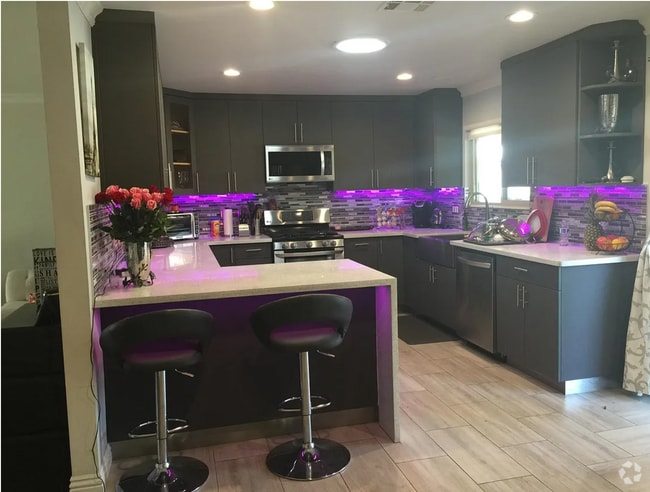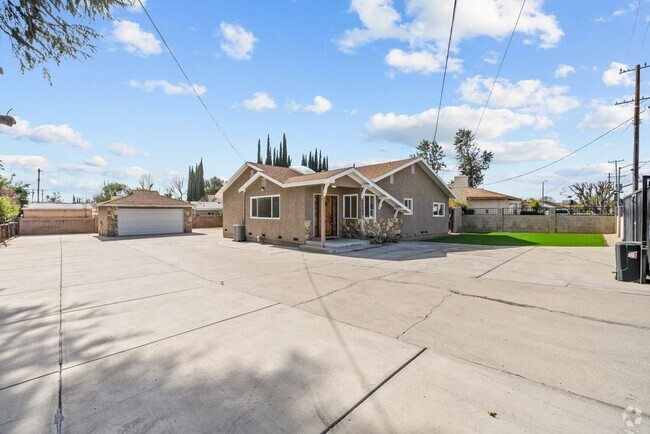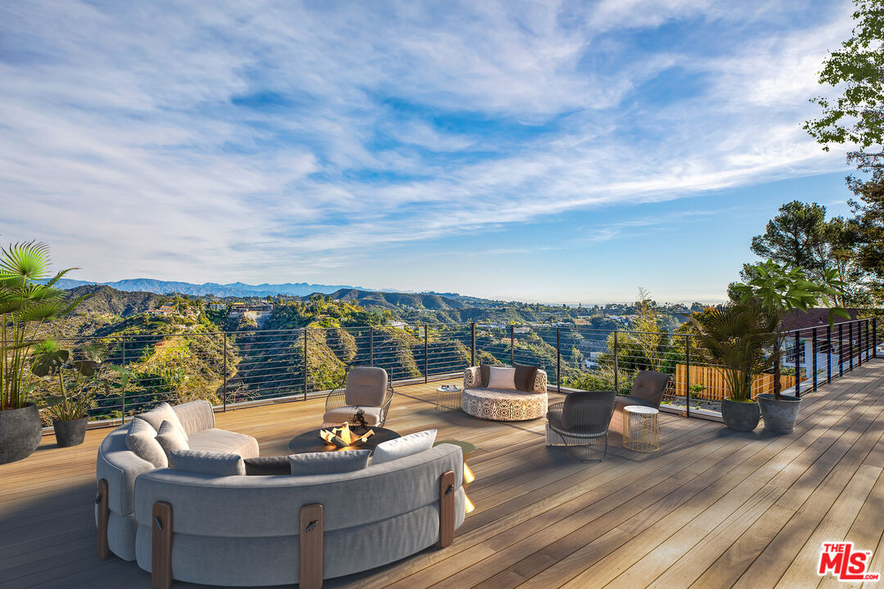1448 Stradella Rd
Los Angeles, CA 90077
-
Bedrooms
5
-
Bathrooms
4
-
Square Feet
5,374 sq ft
-
Available
Available Apr 22
Highlights
- Home Theater
- Built in 2020 | New Construction
- Rooftop Deck
- Gourmet Kitchen
- Panoramic View
- Open Floorplan

About This Home
This is it! Welcome home to this stunning, newer architectural home, offering the quintessential California indoor/outdoor lifestyle. Designed with warmth and function by award-winning architectural firm E.Y.R.C. Dramatic views of the canyon and reservoir, invites an exhale from the moment you enter. Expansive open floor plan encompasses the living/dining and kitchen for your perfect entertaining environment. Walls of glass that open to both the front and rear yards creating boundless space. Downstairs offers 2 bedrooms plus an office and an additional media/family. Upstairs has a grand main suite with an incredible spa like master bath and spacious walk-in closet, walls of glass that open to a beautiful substantial patio and sweeping views along with an upper lounge and two additional bedrooms. How does it get any better than this? With enough space for you to enjoy working from home and being in nature all in the same moment. Easy to show. Ready for move in!
1448 Stradella Rd is a house located in Los Angeles County and the 90077 ZIP Code. This area is served by the Los Angeles Unified attendance zone.
Home Details
Home Type
Year Built
Bedrooms and Bathrooms
Flooring
Home Design
Home Security
Interior Spaces
Kitchen
Laundry
Listing and Financial Details
Lot Details
Outdoor Features
Parking
Utilities
Views
Community Details
Pet Policy
Fees and Policies
The fees below are based on community-supplied data and may exclude additional fees and utilities.
Pet policies are negotiable.
Contact
- Listed by Veronica Klein | Compass
- Phone Number
- Contact
-
Source
 MLS(TM)/CLAW
MLS(TM)/CLAW
- Washer/Dryer
- Washer/Dryer Hookup
- Air Conditioning
- Dishwasher
- Disposal
- Microwave
- Oven
- Refrigerator
- Freezer
- Family Room
- Den
- Views
- Walk-In Closets
Resting in the foothills of the Santa Monica Mountains, Bel Air exudes old-school glamor with indulgent single-family homes, lavish condos, chic apartments, and elegant mansions tucked behind estate gates. You might recognize this intimate enclave from the 90s hit show, the Fresh Prince of Bel-Air, and many celebrities live in the neighborhood to this day. Along with jaw-dropping architecture, Bel Air offers unparalleled privacy and lush green space. Residents enjoy golfing at the renowned Bel-Air Country Club or hiking at Getty View Park, which is home to the Getty, a famous art museum known for its unique architecture and intricately designed gardens.
Apart from a few excellent schools and small businesses, many residents travel beyond Bel Air for more amenities.
Learn more about living in Bel Air| Colleges & Universities | Distance | ||
|---|---|---|---|
| Colleges & Universities | Distance | ||
| Drive: | 12 min | 3.4 mi | |
| Drive: | 21 min | 6.0 mi | |
| Drive: | 19 min | 6.5 mi | |
| Drive: | 20 min | 8.1 mi |
 The GreatSchools Rating helps parents compare schools within a state based on a variety of school quality indicators and provides a helpful picture of how effectively each school serves all of its students. Ratings are on a scale of 1 (below average) to 10 (above average) and can include test scores, college readiness, academic progress, advanced courses, equity, discipline and attendance data. We also advise parents to visit schools, consider other information on school performance and programs, and consider family needs as part of the school selection process.
The GreatSchools Rating helps parents compare schools within a state based on a variety of school quality indicators and provides a helpful picture of how effectively each school serves all of its students. Ratings are on a scale of 1 (below average) to 10 (above average) and can include test scores, college readiness, academic progress, advanced courses, equity, discipline and attendance data. We also advise parents to visit schools, consider other information on school performance and programs, and consider family needs as part of the school selection process.
View GreatSchools Rating Methodology
Transportation options available in Los Angeles include Westwood/Rancho Park, located 5.9 miles from 1448 Stradella Rd. 1448 Stradella Rd is near Los Angeles International, located 14.5 miles or 28 minutes away, and Bob Hope, located 14.9 miles or 30 minutes away.
| Transit / Subway | Distance | ||
|---|---|---|---|
| Transit / Subway | Distance | ||
|
|
Drive: | 18 min | 5.9 mi |
| Drive: | 16 min | 6.8 mi | |
|
|
Drive: | 17 min | 7.8 mi |
|
|
Drive: | 19 min | 9.0 mi |
|
|
Drive: | 20 min | 9.5 mi |
| Commuter Rail | Distance | ||
|---|---|---|---|
| Commuter Rail | Distance | ||
|
|
Drive: | 24 min | 11.3 mi |
|
|
Drive: | 30 min | 14.9 mi |
|
|
Drive: | 30 min | 15.7 mi |
| Drive: | 31 min | 15.8 mi | |
|
|
Drive: | 31 min | 15.8 mi |
| Airports | Distance | ||
|---|---|---|---|
| Airports | Distance | ||
|
Los Angeles International
|
Drive: | 28 min | 14.5 mi |
|
Bob Hope
|
Drive: | 30 min | 14.9 mi |
Time and distance from 1448 Stradella Rd.
| Shopping Centers | Distance | ||
|---|---|---|---|
| Shopping Centers | Distance | ||
| Drive: | 5 min | 1.4 mi | |
| Drive: | 12 min | 3.7 mi | |
| Drive: | 12 min | 3.7 mi |
| Parks and Recreation | Distance | ||
|---|---|---|---|
| Parks and Recreation | Distance | ||
|
Hannah Carter Japanese Garden
|
Drive: | 10 min | 2.6 mi |
|
Skirball Cultural Center
|
Drive: | 13 min | 3.7 mi |
|
Mathias Botanical Garden
|
Drive: | 13 min | 3.9 mi |
|
Virginia Robinson Gardens
|
Drive: | 17 min | 5.5 mi |
|
Franklin Canyon Park
|
Drive: | 26 min | 8.4 mi |
| Hospitals | Distance | ||
|---|---|---|---|
| Hospitals | Distance | ||
| Drive: | 13 min | 3.6 mi | |
| Drive: | 13 min | 3.7 mi | |
| Drive: | 17 min | 6.7 mi |
| Military Bases | Distance | ||
|---|---|---|---|
| Military Bases | Distance | ||
| Drive: | 28 min | 17.1 mi |
You May Also Like
Similar Rentals Nearby
What Are Walk Score®, Transit Score®, and Bike Score® Ratings?
Walk Score® measures the walkability of any address. Transit Score® measures access to public transit. Bike Score® measures the bikeability of any address.
What is a Sound Score Rating?
A Sound Score Rating aggregates noise caused by vehicle traffic, airplane traffic and local sources
