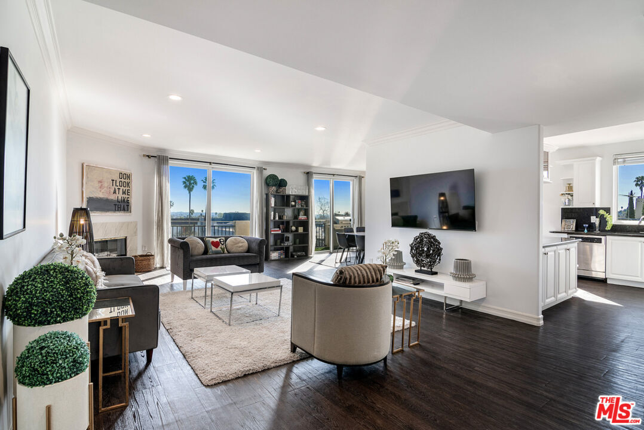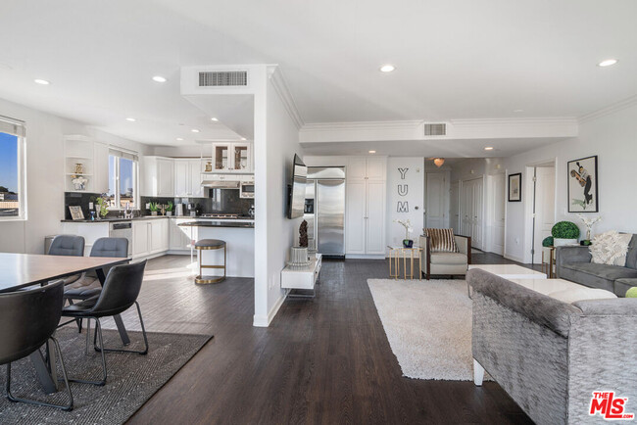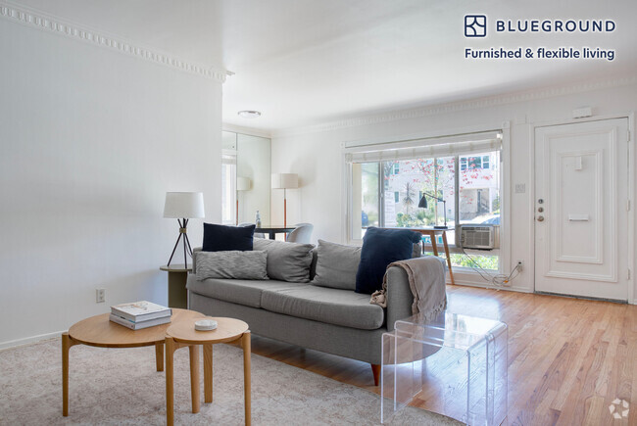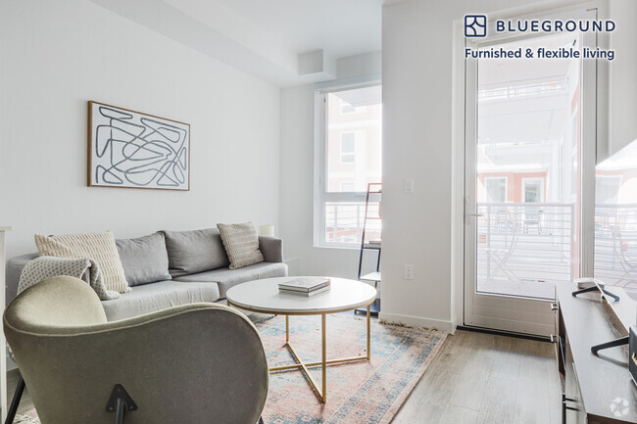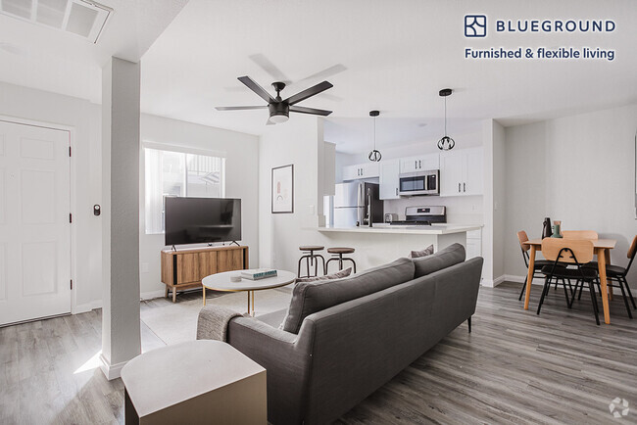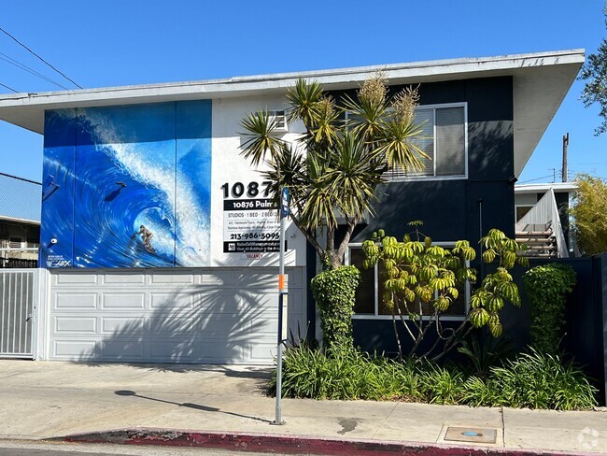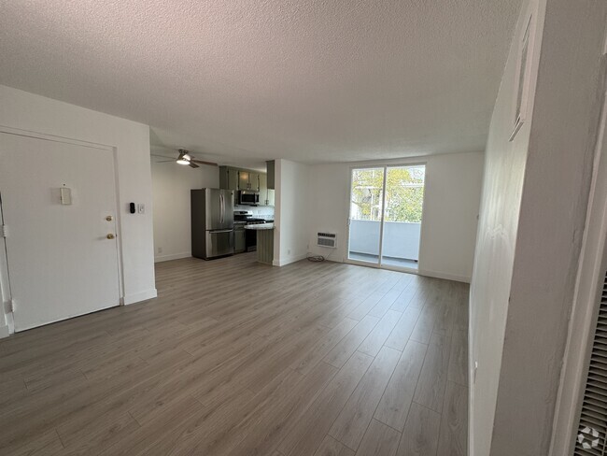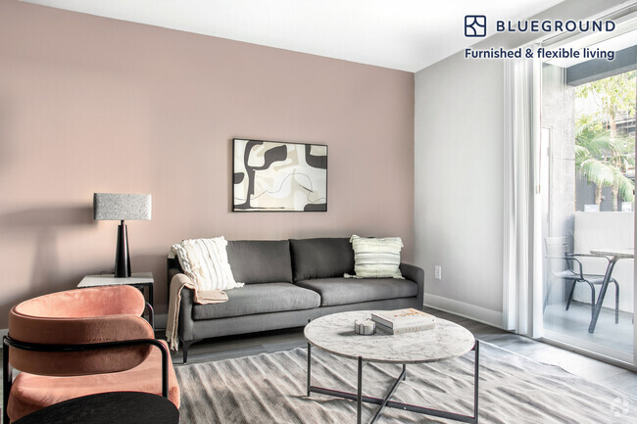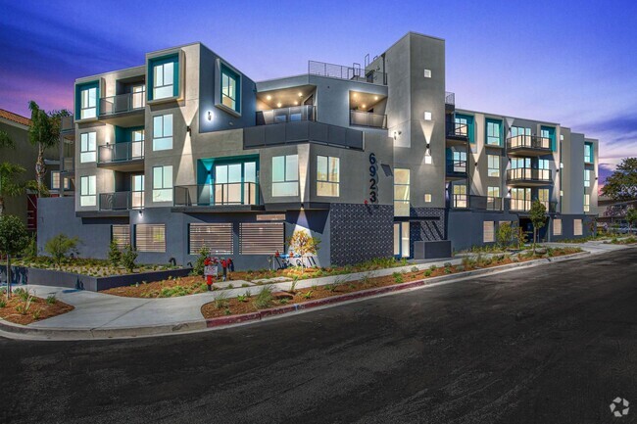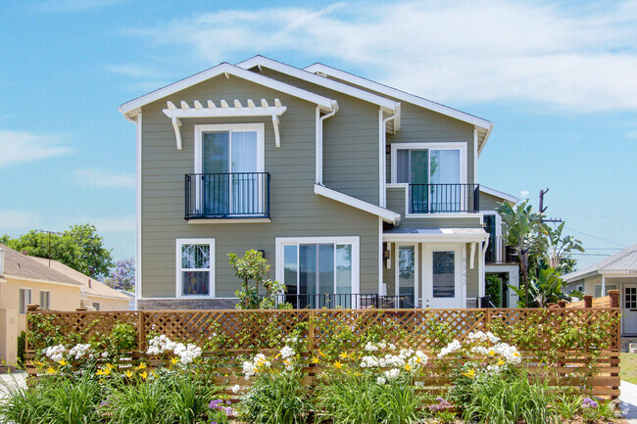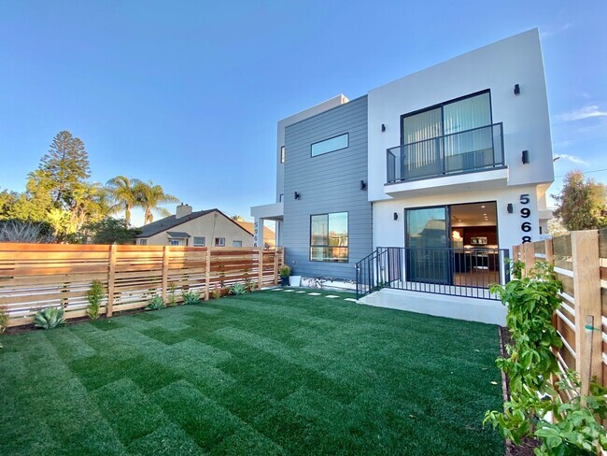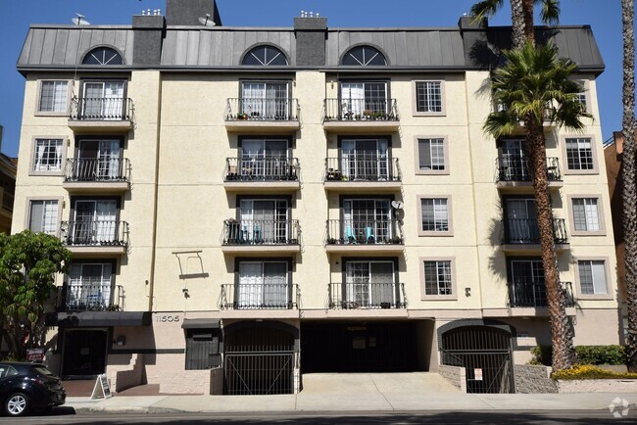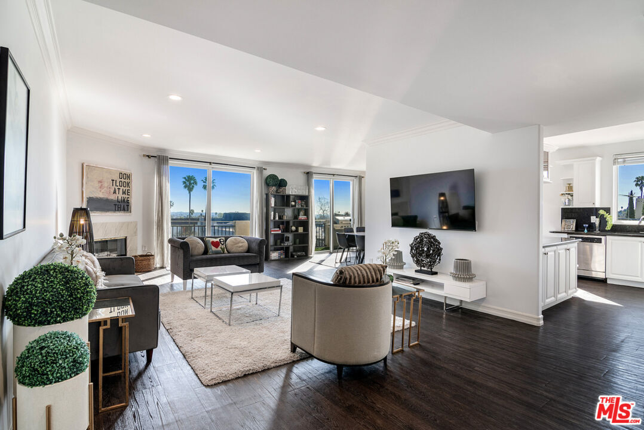1450 S Beverly Dr Unit 406
Los Angeles, CA 90035
-
Bedrooms
2
-
Bathrooms
3
-
Square Feet
1,733 sq ft
-
Available
Available Apr 2
Highlights
- Fitness Center
- Skyline View
- Open Floorplan
- French Architecture
- Hydromassage or Jetted Bathtub
- Furnished

About This Home
Grand furnished penthouse unit with private roof deck and over 1700 square feet featuring 2 bedroom suites both with attached baths, plus powder room in open plan configuration! Living room with gas fireplace and built-in bar leads through floor to ceiling glass doors to deluxe balcony with eye popping westward views. Large dining room with luxe lighting offers indoor/outdoor dining with balcony access and opens to kitchen with high end stainless steel built-in fridge, double oven, countertop gas range, dishwasher and peninsula overhead bar. Sprawling master bedroom with private balcony and extensive master bath with separate shower, tub, and double vanity. Secondary bedroom offers full en-suite bath, and two closets. Powder room, in-unit washer/dryer, ample storage, and private gated roof deck with 360 degree panoramic views from the mountains to the iconic LA skyline. Unit is tastefully furnished top to bottom. Building amenities include gym, rec room, and lobby. Incredible location minutes from Century City, Beverly Hills, and Beverlywood.
1450 S Beverly Dr is a condo located in Los Angeles County and the 90035 ZIP Code.
Home Details
Home Type
Year Built
Accessible Home Design
Bedrooms and Bathrooms
Flooring
Home Design
Home Security
Interior Spaces
Kitchen
Laundry
Listing and Financial Details
Lot Details
Outdoor Features
Parking
Utilities
Views
Community Details
Amenities
Overview
Pet Policy
Recreation
Fees and Policies
The fees below are based on community-supplied data and may exclude additional fees and utilities.
Pet policies are negotiable.
Details
Property Information
-
Furnished Units Available
Contact
- Listed by Marc 'Meir' Nemetsky | Power Brokers
- Phone Number
- Contact
-
Source
 MLS(TM)/CLAW
MLS(TM)/CLAW
- Washer/Dryer Hookup
- Dishwasher
- Disposal
- Microwave
- Refrigerator
- Freezer
- Tile Floors
- Dining Room
- Views
- Walk-In Closets
- Furnished
- Fitness Center
Beverlywood is a welcoming neighborhood located directly south of Beverly Hills in Los Angeles. The community feels very homey, with many residents having lived in the area for years or even decades. Much of Beverlywood is an incorporated community, so residents enjoy access to private parks and a high standard of living. Well-maintained streets, picturesque landscaping, and charming homes define this neighborhood. Residents enjoy proximity to the Hillcrest Country Club, the Rancho Park Golf Club, the Museum of Jurassic Technology, and Rodeo Drive. Those renting upscale apartments in Beverlywood have easy access to the entire west side of Los Angeles, with its great shopping, dining, and entertainment options.
Learn more about living in Beverlywood| Colleges & Universities | Distance | ||
|---|---|---|---|
| Colleges & Universities | Distance | ||
| Drive: | 12 min | 4.4 mi | |
| Drive: | 10 min | 4.5 mi | |
| Drive: | 11 min | 4.6 mi | |
| Drive: | 11 min | 4.7 mi |
Transportation options available in Los Angeles include Palms, located 2.1 miles from 1450 S Beverly Dr Unit 406. 1450 S Beverly Dr Unit 406 is near Los Angeles International, located 9.7 miles or 20 minutes away, and Bob Hope, located 14.7 miles or 28 minutes away.
| Transit / Subway | Distance | ||
|---|---|---|---|
| Transit / Subway | Distance | ||
|
|
Drive: | 5 min | 2.1 mi |
|
|
Drive: | 6 min | 2.2 mi |
|
|
Drive: | 6 min | 2.7 mi |
| Drive: | 7 min | 2.9 mi | |
|
|
Drive: | 7 min | 2.9 mi |
| Commuter Rail | Distance | ||
|---|---|---|---|
| Commuter Rail | Distance | ||
|
|
Drive: | 19 min | 11.5 mi |
|
|
Drive: | 21 min | 11.6 mi |
|
|
Drive: | 25 min | 12.7 mi |
|
|
Drive: | 23 min | 12.8 mi |
|
|
Drive: | 27 min | 13.6 mi |
| Airports | Distance | ||
|---|---|---|---|
| Airports | Distance | ||
|
Los Angeles International
|
Drive: | 20 min | 9.7 mi |
|
Bob Hope
|
Drive: | 28 min | 14.7 mi |
Time and distance from 1450 S Beverly Dr Unit 406.
| Shopping Centers | Distance | ||
|---|---|---|---|
| Shopping Centers | Distance | ||
| Walk: | 4 min | 0.2 mi | |
| Walk: | 5 min | 0.3 mi | |
| Walk: | 11 min | 0.6 mi |
| Parks and Recreation | Distance | ||
|---|---|---|---|
| Parks and Recreation | Distance | ||
|
Virginia Robinson Gardens
|
Drive: | 7 min | 2.8 mi |
|
Zimmer Children's Museum
|
Drive: | 5 min | 2.9 mi |
|
La Brea Tar Pits
|
Drive: | 6 min | 3.0 mi |
|
Mathias Botanical Garden
|
Drive: | 9 min | 4.0 mi |
|
Hannah Carter Japanese Garden
|
Drive: | 10 min | 4.6 mi |
| Hospitals | Distance | ||
|---|---|---|---|
| Hospitals | Distance | ||
| Drive: | 4 min | 1.9 mi | |
| Drive: | 5 min | 2.5 mi | |
| Drive: | 6 min | 2.6 mi |
| Military Bases | Distance | ||
|---|---|---|---|
| Military Bases | Distance | ||
| Drive: | 20 min | 11.6 mi |
You May Also Like
Similar Rentals Nearby
What Are Walk Score®, Transit Score®, and Bike Score® Ratings?
Walk Score® measures the walkability of any address. Transit Score® measures access to public transit. Bike Score® measures the bikeability of any address.
What is a Sound Score Rating?
A Sound Score Rating aggregates noise caused by vehicle traffic, airplane traffic and local sources
