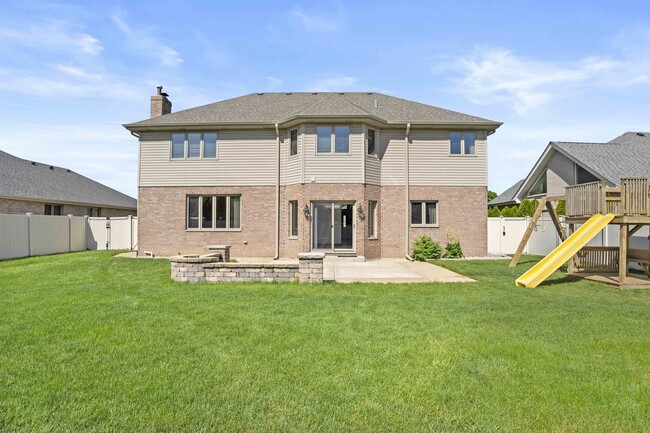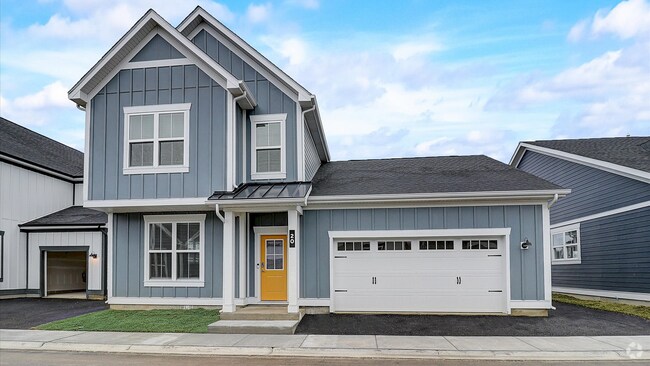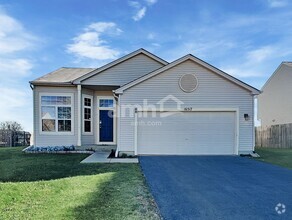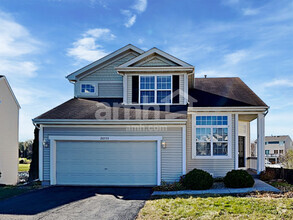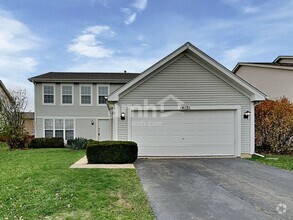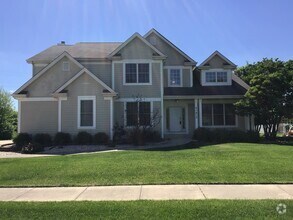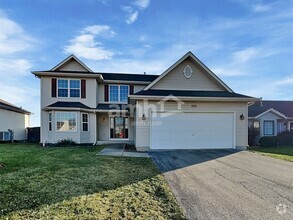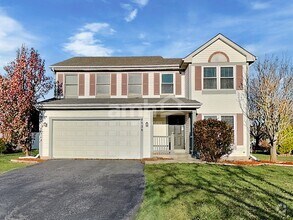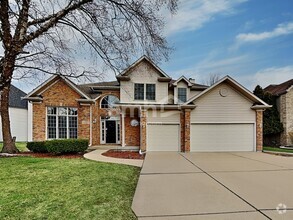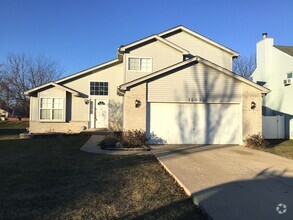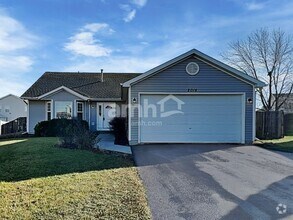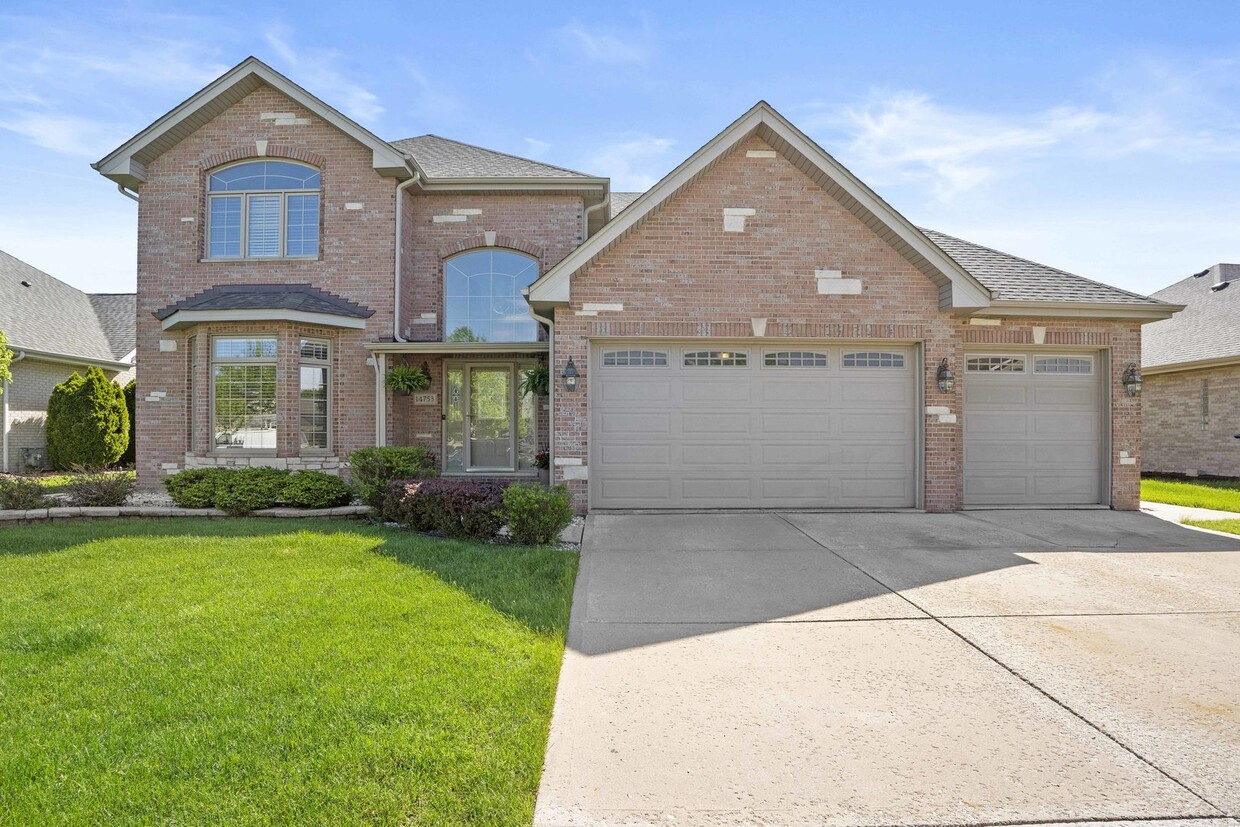
-
Monthly Rent
$5,500
-
Bedrooms
5 bd
-
Bathrooms
4 ba
-
Square Feet
4,932 sq ft
Details

About This Property
Picture Perfect Home,brick and stone 2 story,located in the RARELY available Woodbine West Subdivision! One owner has meticulously maintained,this beautiful home. Welcoming foyer opens into a residence that is beaming with character and features a highly functional floor plan filled with natural light. Main level features Living room,formal dining room,9' ceilings and real hardwood floors throughout the majority of the first floor. Eat in kitchen features custom maple cabinets,large island,table space,access to yard. Comfortable family room overlooks yard with gas/wood burning fireplace. Main floor office/5th bedroom and convenient main floor laundry. Continue to second floor where you will find a large main bedroom with vaulted ceiling,huge walk-in closet and an attached bath with dual sinks,separate shower and a relaxing jetted bath. There are also three more large bedrooms with walk in closets and an additional full bath. The fully finished basement has a wonderful recreation room with beautiful stone fireplace,complete with an AWESOME wet bar,built in cabinets,can lighting,pool table area,gaming area and TV area making this the perfect space to gather with family and friends for fun times and good memories! There is also TONS of storage space and a full bath in the basement. The backyard is also nicely fenced-in with raised bed garden and sprinklers system. Look no further,as this home was just freshly painted,refinished hardwood,New carpet in all 4 bedrooms. New Roof. Premier lot backing to open land in this incredible community. Woodbine West is a nice,quiet,self contained neighborhood with almost no outside traffic. It also has a walking path,3 ponds and it backs up to the former Woodbine Golf Course which has been completely transformed into an enormous new Homer Heritage Park,complete with trails,fitness course,tennis,volleyball,pickle ball,courts,sledding hill and large stretches of wide open space. Secure your dream home today. Requirements: Credit Score MIN 680,Good Credit History,NO Bankruptcies,No Prior Evictions,Monthly Household Income at least 3 times the Rent. Income Needs Verification. Paystubs required with Application. Tenant pays Utilities (GAS,ELECTRIC,WATER,TRASH REMOVAL,LANDSCAPING/LAWN,SNOW REMOVAL. Based on information submitted to the MLS GRID as of [see last changed date above]. All data is obtained from various sources and may not have been verified by broker or MLS GRID. Supplied Open House Information is subject to change without notice. All information should be independently reviewed and verified for accuracy. Properties may or may not be listed by the office/agent presenting the information. Some IDX listings have been excluded from this website. Prices displayed on all Sold listings are the Last Known Listing Price and may not be the actual selling price.
14753 Margust Ln is a house located in Will County and the 60491 ZIP Code.
Contact
House Features
Air Conditioning
Dishwasher
Microwave
Refrigerator
- Air Conditioning
- Fireplace
- Dishwasher
- Disposal
- Microwave
- Refrigerator
Fees and Policies
 This Property
This Property
 Available Property
Available Property
- Air Conditioning
- Fireplace
- Dishwasher
- Disposal
- Microwave
- Refrigerator
| Colleges & Universities | Distance | ||
|---|---|---|---|
| Colleges & Universities | Distance | ||
| Drive: | 18 min | 8.4 mi | |
| Drive: | 22 min | 9.6 mi | |
| Drive: | 24 min | 11.0 mi | |
| Drive: | 24 min | 12.6 mi |
Transportation options available in Homer Glen include Midway Terminal, located 21.0 miles from 14753 Margust Ln. 14753 Margust Ln is near Chicago Midway International, located 22.4 miles or 36 minutes away, and Chicago O'Hare International, located 33.9 miles or 53 minutes away.
| Transit / Subway | Distance | ||
|---|---|---|---|
| Transit / Subway | Distance | ||
|
|
Drive: | 36 min | 21.0 mi |
|
|
Drive: | 42 min | 23.8 mi |
|
|
Drive: | 44 min | 24.8 mi |
|
|
Drive: | 39 min | 25.5 mi |
|
|
Drive: | 39 min | 26.1 mi |
| Commuter Rail | Distance | ||
|---|---|---|---|
| Commuter Rail | Distance | ||
|
|
Drive: | 11 min | 5.4 mi |
|
|
Drive: | 16 min | 6.1 mi |
|
|
Drive: | 14 min | 6.5 mi |
| Drive: | 15 min | 6.7 mi | |
|
|
Drive: | 17 min | 9.1 mi |
| Airports | Distance | ||
|---|---|---|---|
| Airports | Distance | ||
|
Chicago Midway International
|
Drive: | 36 min | 22.4 mi |
|
Chicago O'Hare International
|
Drive: | 53 min | 33.9 mi |
Time and distance from 14753 Margust Ln.
| Shopping Centers | Distance | ||
|---|---|---|---|
| Shopping Centers | Distance | ||
| Drive: | 6 min | 2.7 mi | |
| Drive: | 7 min | 3.2 mi | |
| Drive: | 8 min | 3.8 mi |
| Parks and Recreation | Distance | ||
|---|---|---|---|
| Parks and Recreation | Distance | ||
|
Trantina Dog Park and Farm
|
Drive: | 4 min | 1.9 mi |
|
Konow's Corn Maze
|
Drive: | 7 min | 2.9 mi |
|
Messenger Marsh Preserve
|
Drive: | 10 min | 4.9 mi |
|
Messenger Woods Nature Preserve
|
Drive: | 12 min | 4.9 mi |
|
Runyon Preserve
|
Drive: | 12 min | 5.8 mi |
| Hospitals | Distance | ||
|---|---|---|---|
| Hospitals | Distance | ||
| Drive: | 14 min | 7.8 mi | |
| Drive: | 22 min | 11.7 mi | |
| Drive: | 20 min | 12.2 mi |
| Military Bases | Distance | ||
|---|---|---|---|
| Military Bases | Distance | ||
| Drive: | 34 min | 21.4 mi | |
| Drive: | 44 min | 26.5 mi |
You May Also Like
Similar Rentals Nearby
-
-
$2,7854 Beds, 2 Baths, 1,980 sq ftHouse for Rent
-
$3,0404 Beds, 2.5 Baths, 2,656 sq ftHouse for Rent
-
$2,7954 Beds, 2.5 Baths, 2,028 sq ftHouse for Rent
-
$3,6656 Beds, 3.5 Baths, 2,913 sq ftHouse for Rent
-
$2,9904 Beds, 2.5 Baths, 2,660 sq ftHouse for Rent
-
$2,8654 Beds, 2.5 Baths, 2,079 sq ftHouse for Rent
-
$3,3454 Beds, 2.5 Baths, 2,273 sq ftHouse for Rent
-
$2,5654 Beds, 2.5 Baths, 1,796 sq ftHouse for Rent
-
$2,8304 Beds, 3 Baths, 2,088 sq ftHouse for Rent
What Are Walk Score®, Transit Score®, and Bike Score® Ratings?
Walk Score® measures the walkability of any address. Transit Score® measures access to public transit. Bike Score® measures the bikeability of any address.
What is a Sound Score Rating?
A Sound Score Rating aggregates noise caused by vehicle traffic, airplane traffic and local sources
