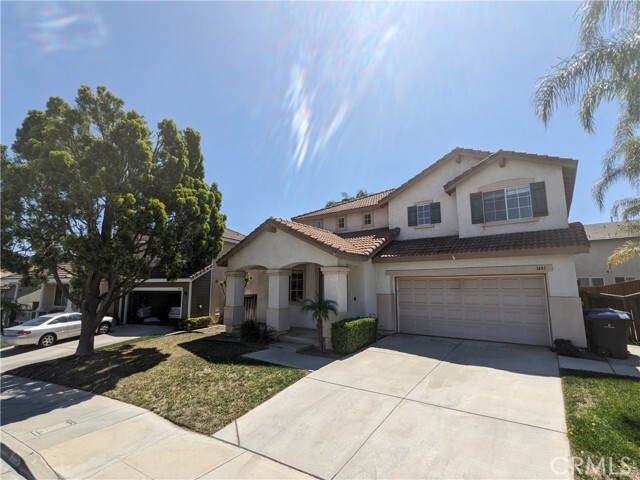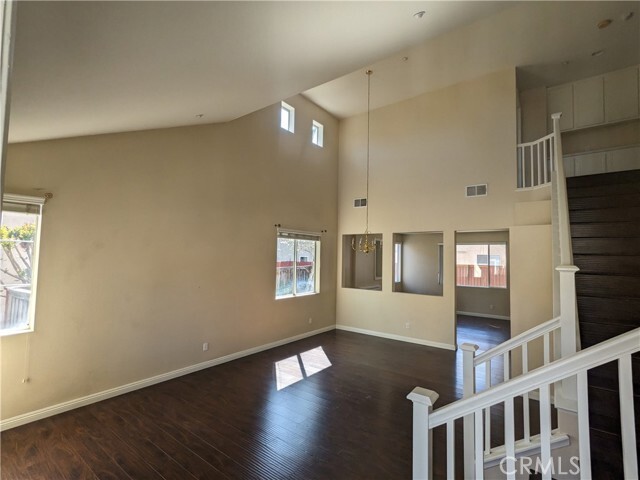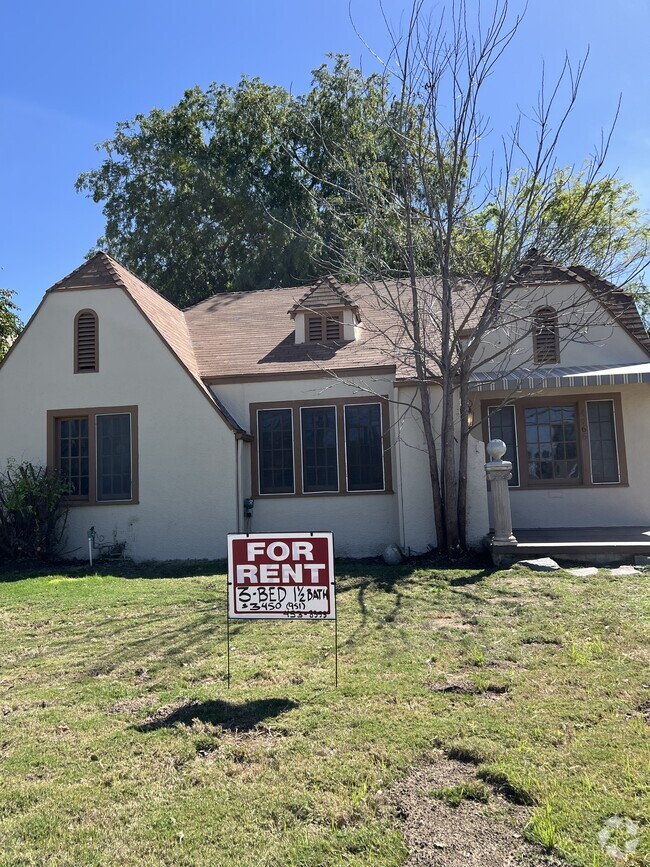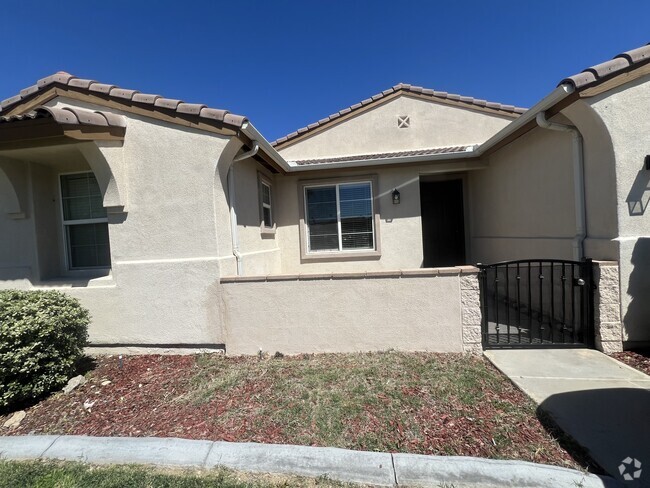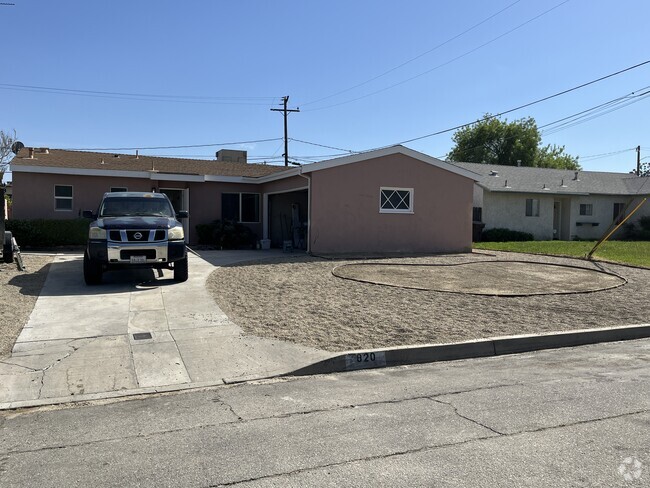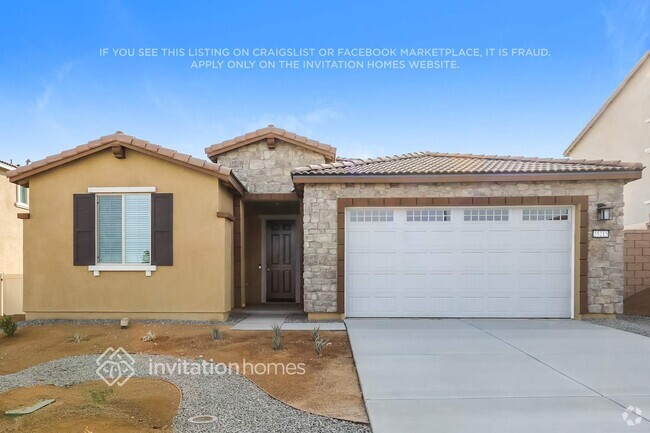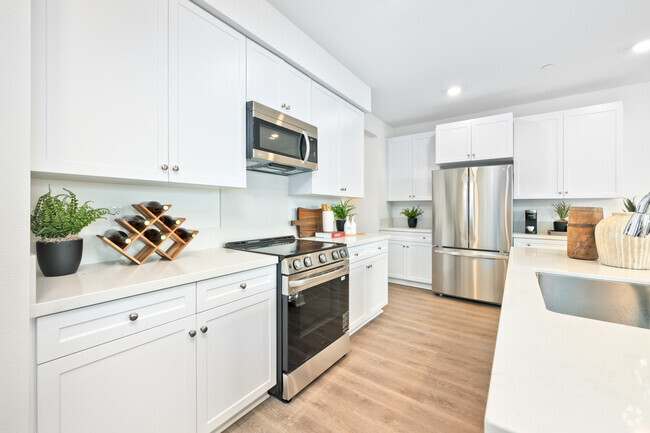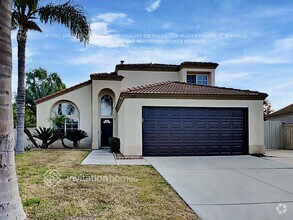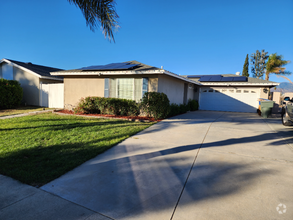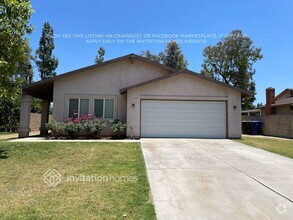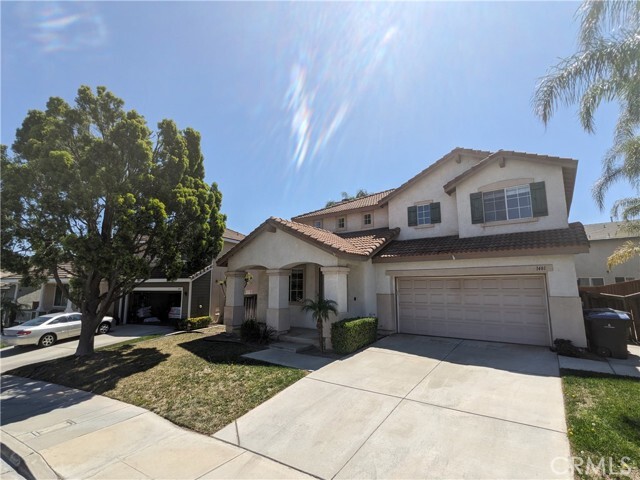1481 Allendale Dr
Riverside, CA 92507
-
Bedrooms
3
-
Bathrooms
3
-
Square Feet
1,862 sq ft
-
Available
Available Now
Highlights
- Two Story Ceilings
- Traditional Architecture
- Wood Flooring
- Covered patio or porch
- Formal Dining Room
- 2 Car Direct Access Garage

About This Home
Welcome to 1481 Allendale Dr, a beautiful home located in the desirable Sycamore Highlands community of Riverside. This spacious 3-bedroom, 2.5-bathroom residence offers 1,862 square feet of well-designed living space, highlighted by soaring vaulted ceilings and abundant natural light from numerous windows throughout. Built in 2001, the home features a welcoming open floor plan with wood laminate flooring and a large kitchen that opens seamlessly into the family room—perfect for entertaining. All bedrooms are thoughtfully situated upstairs for privacy, including the primary suite with a walk-in closet and a spacious en-suite bath with dual sinks, a separate tub, and shower. The secondary upstairs bathroom includes a split layout, making busy mornings a breeze, and the convenient upstairs laundry room adds to the home's functional appeal. Outside, enjoy relaxing or hosting under the covered patio surrounded by mature palms in the private backyard. Additional features include a 2-car garage and a prime location just minutes from the neighborhood with children’s play ground, water park, ball fields, basketball courts, bbq areas & more, schools, PLUS shopping, UC Riverside, and freeway access. This home checks all the boxes—schedule your tour today! For more information, please reach out.
1481 Allendale Dr is a house located in Riverside County and the 92507 ZIP Code. This area is served by the Riverside Unified attendance zone.
Home Details
Home Type
Year Built
Accessible Home Design
Bedrooms and Bathrooms
Flooring
Home Design
Home Security
Interior Spaces
Kitchen
Laundry
Listing and Financial Details
Location
Lot Details
Outdoor Features
Parking
Schools
Utilities
Community Details
Overview
Pet Policy
Fees and Policies
The fees below are based on community-supplied data and may exclude additional fees and utilities.
- Dogs Allowed
-
Fees not specified
- Cats Allowed
-
Fees not specified
- Parking
-
Garage--
-
Other--
Details
Lease Options
-
12 Months
Contact
- Listed by JOHN JOHNSON | J-N-J REALTY
- Phone Number
- Contact
-
Source
 California Regional Multiple Listing Service
California Regional Multiple Listing Service
- Washer/Dryer Hookup
- Air Conditioning
- Heating
- Dishwasher
- Disposal
- Range
- Hardwood Floors
- Tile Floors
- Vinyl Flooring
- Dining Room
- Double Pane Windows
- Fenced Lot
- Patio
Situated just seven miles outside of Downtown Riverside, the community of Canyon Crest is just minutes from the city’s best shopping and nightlife. From the winding tree-lined streets to the hilly landscape and lush green space at Canyon Crest Golf Course, this neighborhood creates a unique living experience for its diverse residents.
Families seek out Canyon Crest for its peaceful atmosphere near Sycamore Canyon Wilderness Park. The community is only 16 miles from San Bernardino - and The University of California, Riverside is just on the other side of Interstate 215.
Learn more about living in Canyon Crest| Colleges & Universities | Distance | ||
|---|---|---|---|
| Colleges & Universities | Distance | ||
| Drive: | 10 min | 4.1 mi | |
| Drive: | 13 min | 6.4 mi | |
| Drive: | 16 min | 8.7 mi | |
| Drive: | 17 min | 10.4 mi |
 The GreatSchools Rating helps parents compare schools within a state based on a variety of school quality indicators and provides a helpful picture of how effectively each school serves all of its students. Ratings are on a scale of 1 (below average) to 10 (above average) and can include test scores, college readiness, academic progress, advanced courses, equity, discipline and attendance data. We also advise parents to visit schools, consider other information on school performance and programs, and consider family needs as part of the school selection process.
The GreatSchools Rating helps parents compare schools within a state based on a variety of school quality indicators and provides a helpful picture of how effectively each school serves all of its students. Ratings are on a scale of 1 (below average) to 10 (above average) and can include test scores, college readiness, academic progress, advanced courses, equity, discipline and attendance data. We also advise parents to visit schools, consider other information on school performance and programs, and consider family needs as part of the school selection process.
View GreatSchools Rating Methodology
You May Also Like
Similar Rentals Nearby
What Are Walk Score®, Transit Score®, and Bike Score® Ratings?
Walk Score® measures the walkability of any address. Transit Score® measures access to public transit. Bike Score® measures the bikeability of any address.
What is a Sound Score Rating?
A Sound Score Rating aggregates noise caused by vehicle traffic, airplane traffic and local sources
