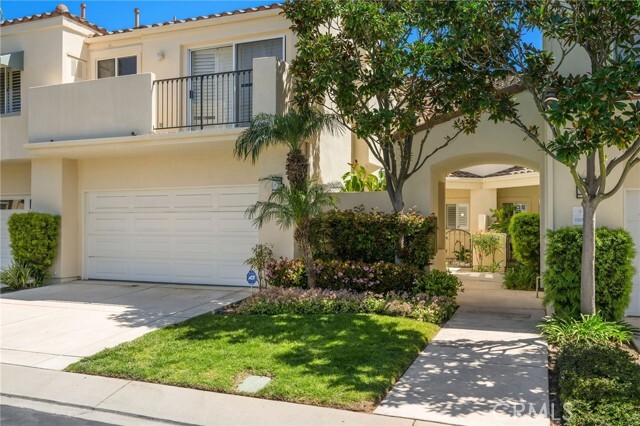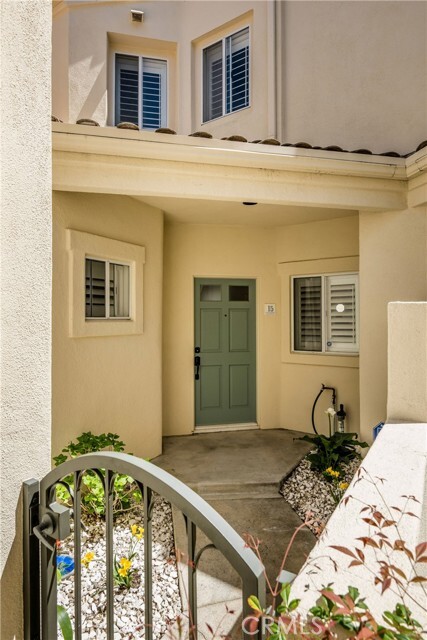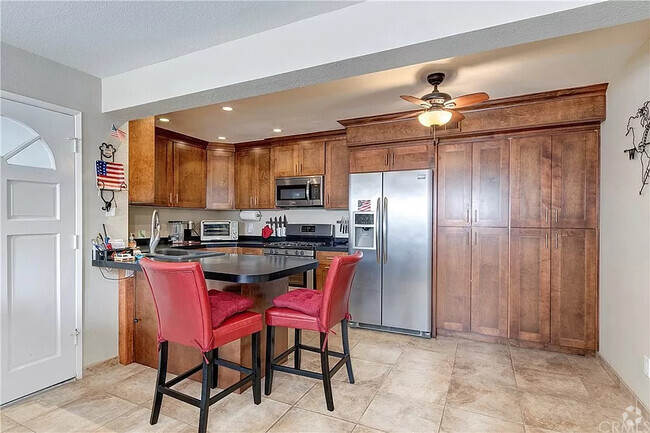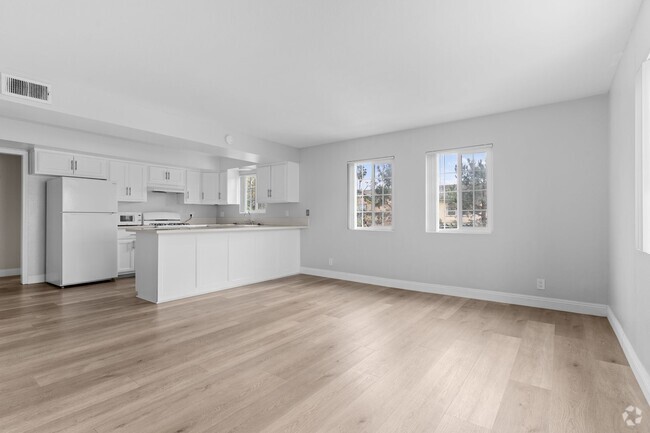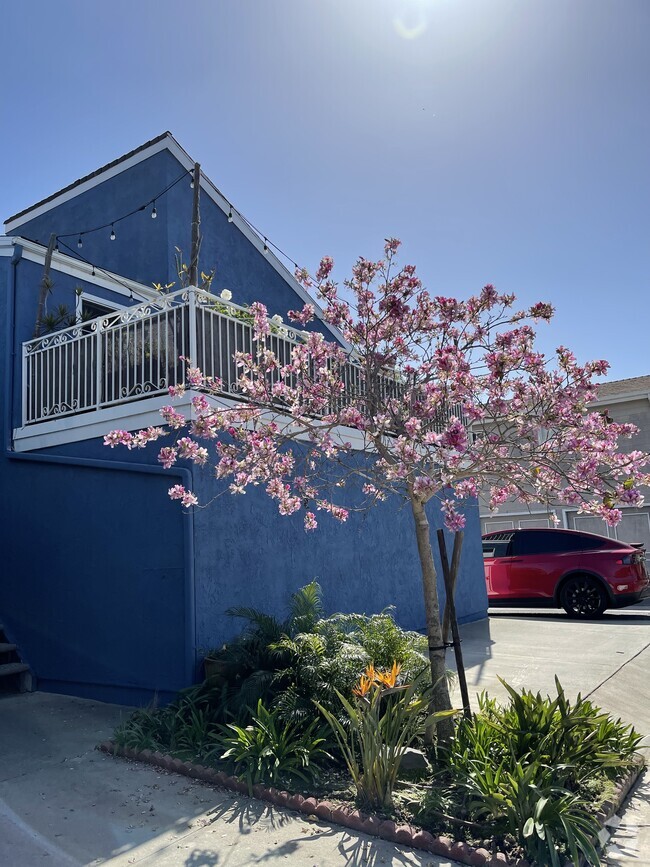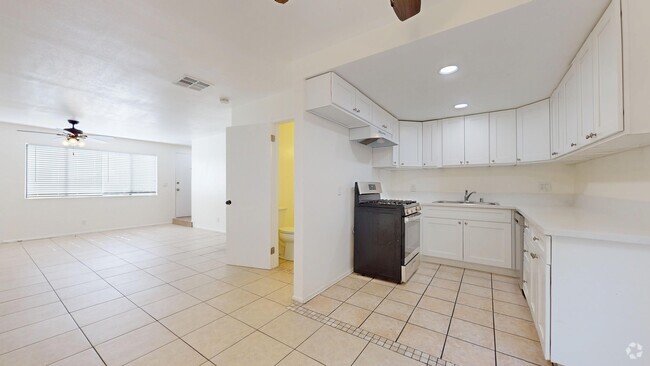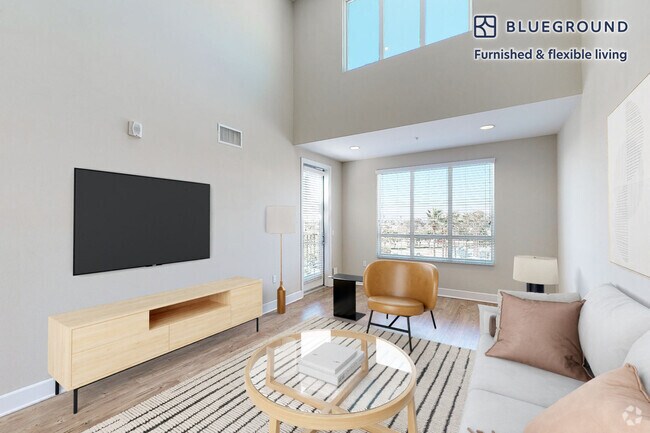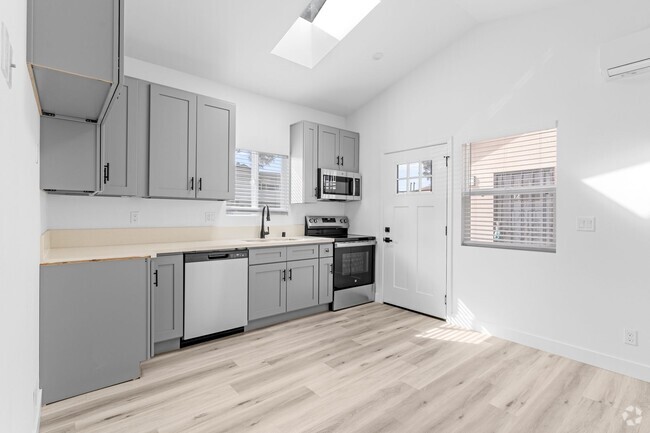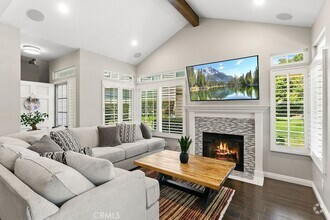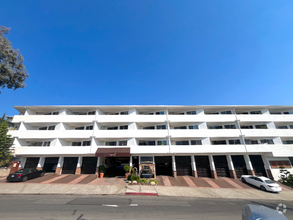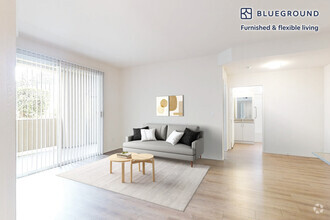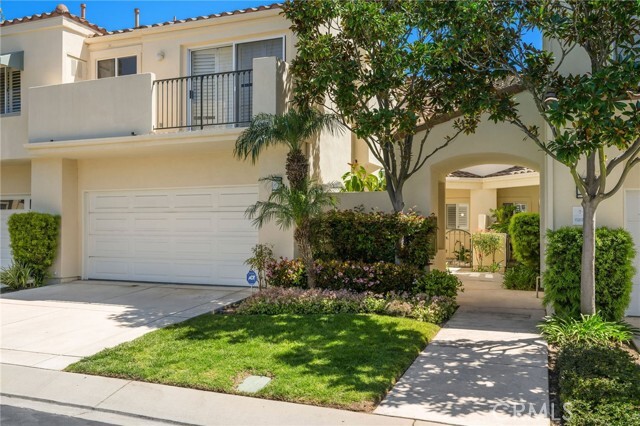15 Fleurance St
Laguna Niguel, CA 92677
-
Bedrooms
2
-
Bathrooms
3
-
Square Feet
1,282 sq ft
-
Available
Available Now
Highlights
- Spa
- Top Floor
- Primary Bedroom Suite
- Panoramic View
- Clubhouse
- Traditional Architecture

About This Home
This lovely townhome with gorgeous canyon views from all the main rooms, both bedrooms, the patio and the primary suite balcony, is situated at the highest elevation in the exclusive Marina Hills community. Morning sun and afternoon shade make for full enjoyment of the tranquil view while dining al fresco on the patio. With 2 upstairs bedroom suites and a downstairs powder room, this home has an ideal floor plan. The two bedrooms and upstairs hall have beautiful wood laminate floors and vaulted ceilings. The new A/C system ensures year-round comfort. The 2 car garage has a newly-finished (polyaspartic / epoxy) floor! Enjoy the quiet location with no one above or below. The proximity to the coast (just a 10 minute drive to the Dana Point Harbor; 15 minutes to Laguna Beach) provides wonderful opportunities for coastal entertainment and dining, as well as cooling ocean breezes. The home is just a short walk to the Encore pool as well as a small park at the end of the street. The Marina Hills amenities include 2 association pools and lighted tennis courts. Water utility is included in the rent (paid by landlord). Once you live here, you will never want to leave!
15 Fleurance St is a condo located in Orange County and the 92677 ZIP Code.
Home Details
Home Type
Year Built
Accessible Home Design
Bedrooms and Bathrooms
Flooring
Home Design
Interior Spaces
Kitchen
Laundry
Listing and Financial Details
Lot Details
Outdoor Features
Parking
Pool
Schools
Utilities
Views
Community Details
Amenities
Overview
Pet Policy
Recreation
Fees and Policies
The fees below are based on community-supplied data and may exclude additional fees and utilities.
Pet policies are negotiable.
- Parking
-
Garage--
-
Other--
Details
Utilities Included
-
Water
Lease Options
-
12 Months
Contact
- Listed by Judith Field | Berkshire Hathaway HomeServices California Properties
- Phone Number
- Contact
-
Source
 California Regional Multiple Listing Service
California Regional Multiple Listing Service
- Washer/Dryer Hookup
- Air Conditioning
- Heating
- Fireplace
- Dishwasher
- Disposal
- Microwave
- Refrigerator
- Carpet
- Tile Floors
- Vinyl Flooring
- Window Coverings
- Clubhouse
- Fenced Lot
- Grill
- Patio
- Spa
- Pool
- Tennis Court
One of California’s first master-planned communities, Laguna Niguel offers luxury living with easy access to both Los Angeles and San Diego, which are each located about an hour away. Most of Laguna Niguel is made up of residential neighborhoods. Renters have choices of apartments, condos, and houses that are sure to fit almost every renter’s style.
The city is only a few miles from the coast, particularly Aliso Beach and Salt Creek Beach. Numerous golf courses and an enviable park and trail system are located within Laguna Niguel, giving residents plenty of opportunities to get outside and soak in the California sunshine. Favorite outdoor destinations within town include the Niguel Botanical Preserve and the Laguna National Regional Park. More features enjoyed by residents are great schools and premier shopping destinations. Several major colleges have campuses nearby as well.
Learn more about living in Laguna Niguel| Colleges & Universities | Distance | ||
|---|---|---|---|
| Colleges & Universities | Distance | ||
| Drive: | 10 min | 4.1 mi | |
| Drive: | 21 min | 13.2 mi | |
| Drive: | 25 min | 15.8 mi | |
| Drive: | 27 min | 16.3 mi |
Transportation options available in Laguna Niguel include Oceanside Transit Center, located 33.2 miles from 15 Fleurance St. 15 Fleurance St is near John Wayne/Orange County, located 18.8 miles or 27 minutes away, and Long Beach (Daugherty Field), located 38.9 miles or 49 minutes away.
| Transit / Subway | Distance | ||
|---|---|---|---|
| Transit / Subway | Distance | ||
|
|
Drive: | 47 min | 33.2 mi |
|
|
Drive: | 47 min | 34.5 mi |
|
|
Drive: | 48 min | 34.6 mi |
|
|
Drive: | 50 min | 36.1 mi |
|
|
Drive: | 52 min | 37.2 mi |
| Commuter Rail | Distance | ||
|---|---|---|---|
| Commuter Rail | Distance | ||
|
|
Drive: | 9 min | 3.4 mi |
|
|
Drive: | 13 min | 6.5 mi |
|
|
Drive: | 22 min | 12.1 mi |
|
|
Drive: | 21 min | 13.4 mi |
|
|
Drive: | 28 min | 19.7 mi |
| Airports | Distance | ||
|---|---|---|---|
| Airports | Distance | ||
|
John Wayne/Orange County
|
Drive: | 27 min | 18.8 mi |
|
Long Beach (Daugherty Field)
|
Drive: | 49 min | 38.9 mi |
Time and distance from 15 Fleurance St.
| Shopping Centers | Distance | ||
|---|---|---|---|
| Shopping Centers | Distance | ||
| Walk: | 13 min | 0.7 mi | |
| Drive: | 5 min | 1.9 mi | |
| Drive: | 5 min | 2.2 mi |
| Parks and Recreation | Distance | ||
|---|---|---|---|
| Parks and Recreation | Distance | ||
|
Salt Creek Beach
|
Drive: | 11 min | 5.1 mi |
|
Aliso and Wood Wilderness Park
|
Drive: | 14 min | 6.2 mi |
|
Doheny State Beach
|
Drive: | 14 min | 6.3 mi |
|
Aliso Beach
|
Drive: | 15 min | 7.3 mi |
|
Capistrano Beach Park
|
Drive: | 18 min | 8.9 mi |
| Hospitals | Distance | ||
|---|---|---|---|
| Hospitals | Distance | ||
| Drive: | 15 min | 7.6 mi |
You May Also Like
Similar Rentals Nearby
-
-
-
-
-
-
-
-
-
-
$3,4802 Beds, 1 Bath, 900 sq ftApartment for Rent
What Are Walk Score®, Transit Score®, and Bike Score® Ratings?
Walk Score® measures the walkability of any address. Transit Score® measures access to public transit. Bike Score® measures the bikeability of any address.
What is a Sound Score Rating?
A Sound Score Rating aggregates noise caused by vehicle traffic, airplane traffic and local sources
