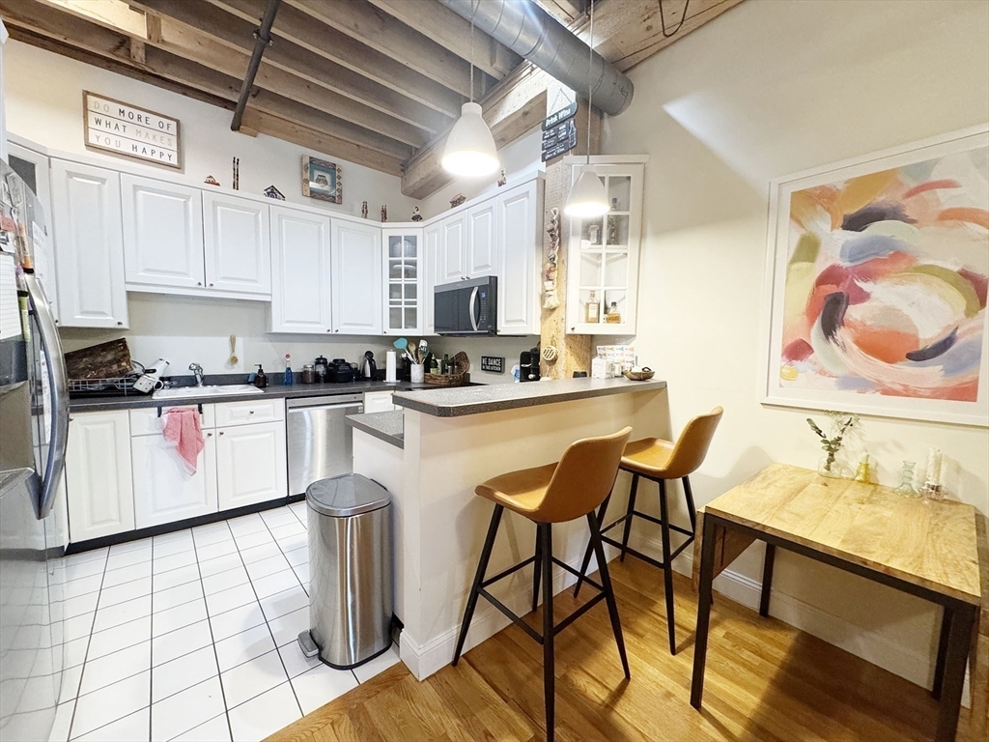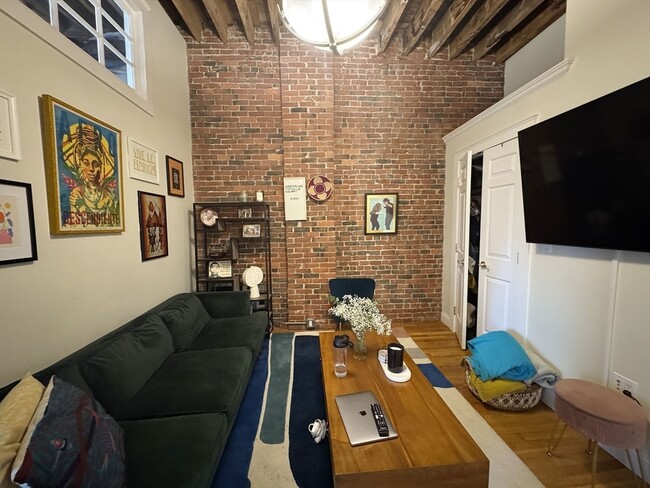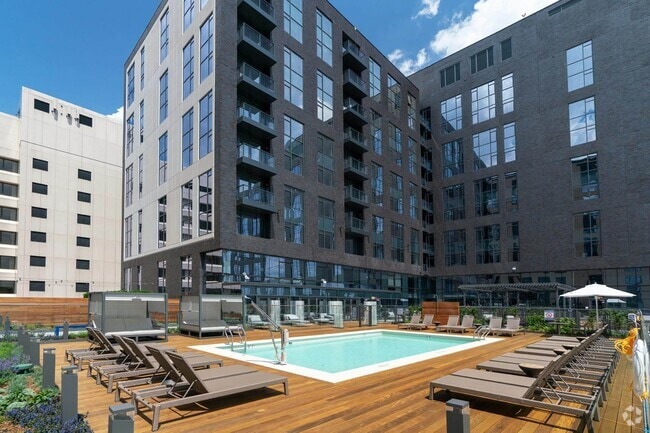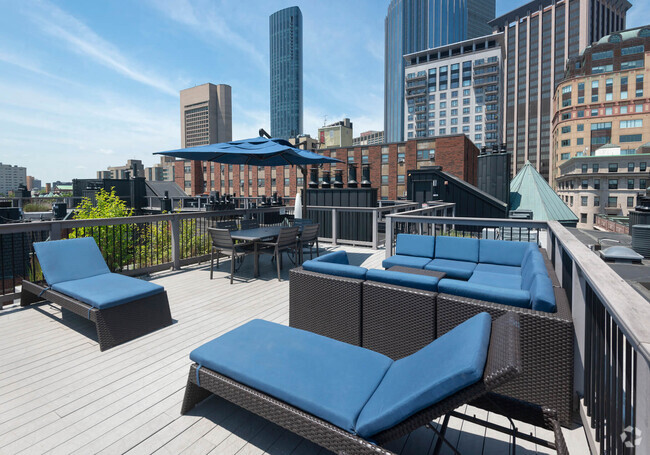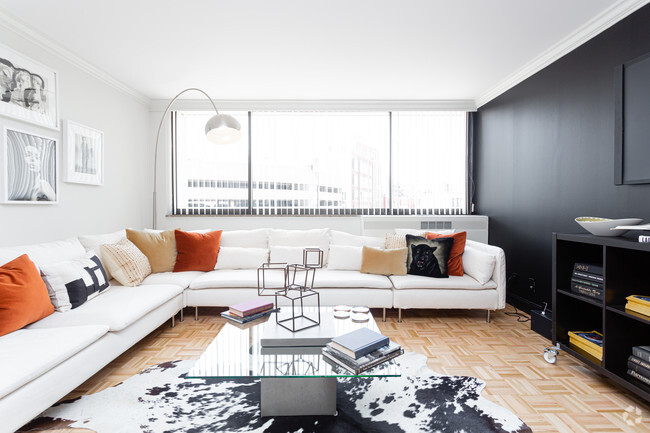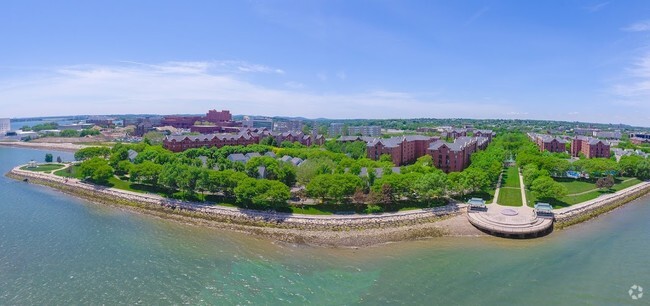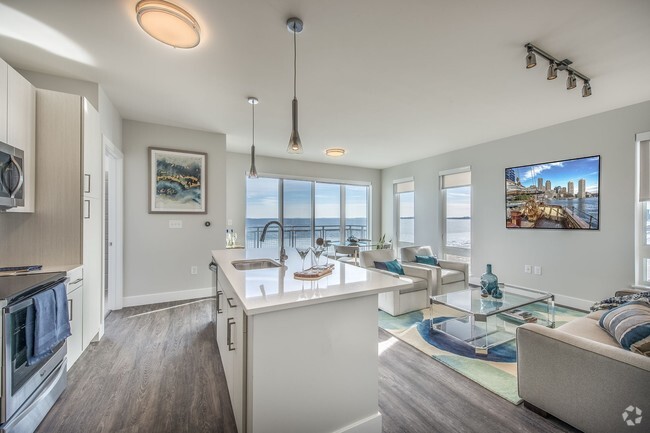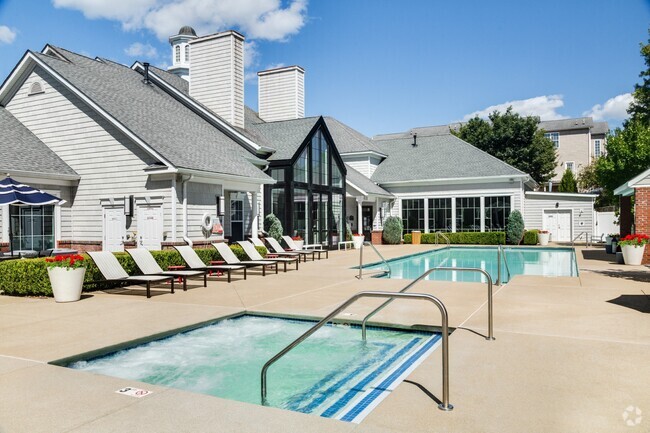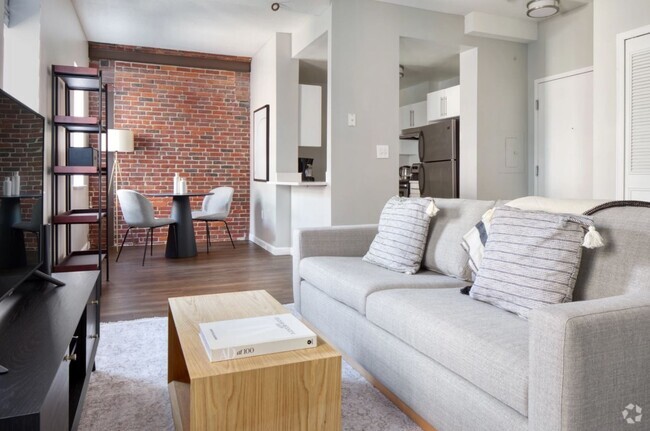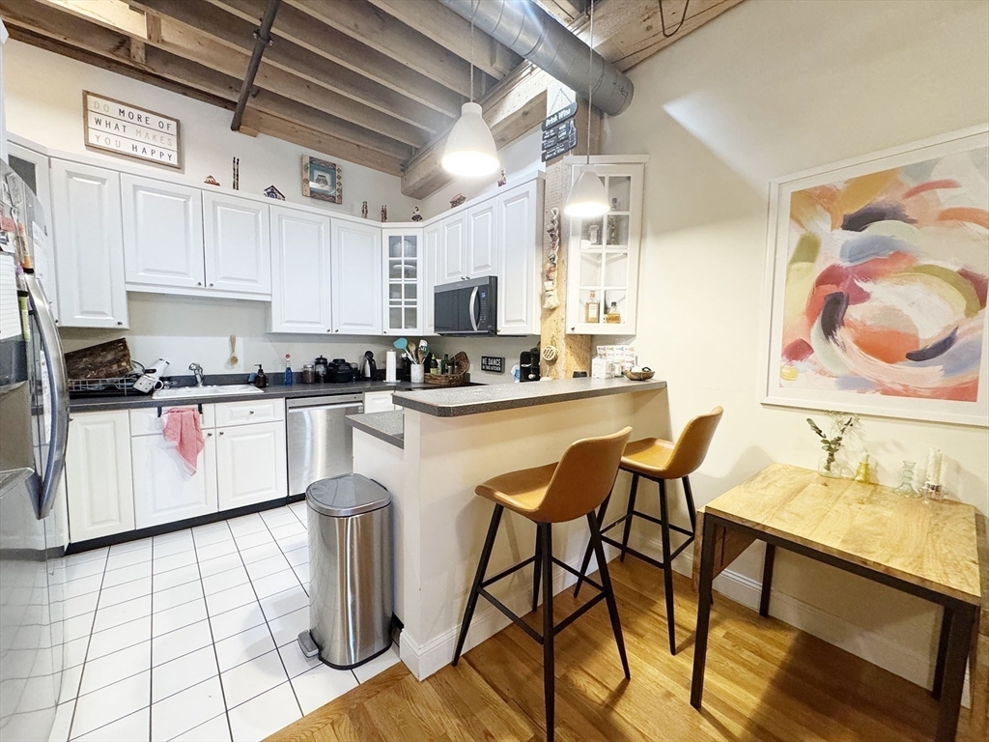150 Liverpool St Unit 4
Boston, MA 02128
-
Bedrooms
2
-
Bathrooms
1
-
Square Feet
740 sq ft
-
Available
Available Now
Highlights
- Marina
- Medical Services
- Open Floorplan
- Deck
- Property is near public transit
- Wood Flooring

About This Home
Available 9/1: Loft living blocks to Maverick T and harbor w/ PARKING SPOT! Welcome to 150 Liverpool Street ~ a boutique loft building blocks to Maverick MBTA station,Harbor,parks + restaurants! This 2 bed/ 1bath 740 SF unit is filled w/character~ original 11' beamed ceilings,HW floors,exposed brick walls and industrial ductwork. Enter into unit near alcove kitchen witand adjacent dining area. The kitchen features a breakfast bar,new stainless appliances,and lots of cabinets! Living area is charming with great TV wall. The first bedroom/ office features french doors,custom window,and two large closets with additional storage above. The second bedroom is spacious and can accommodate a King or Queen bed and arched brick windows and double closet. Laundry in hall. Central AC,Nest thermostat,LED lighting and surround sound. Common deck space for the building. Pets considered! Credit over 700,First months rent,one month security & broker fee req.
150 Liverpool St is an apartment community located in Suffolk County and the 02128 ZIP Code.
Home Details
Year Built
Accessible Home Design
Bedrooms and Bathrooms
Home Design
Home Security
Interior Spaces
Kitchen
Laundry
Listing and Financial Details
Location
Lot Details
Outdoor Features
Parking
Utilities
Community Details
Amenities
Overview
Pet Policy
Recreation
Fees and Policies
The fees below are based on community-supplied data and may exclude additional fees and utilities.
Pet policies are negotiable.
Contact
- Listed by Meg Grady | Lantern Residential
- Phone Number
-
Source
 MLS Property Information Network
MLS Property Information Network
- Range
- Deck
The neighborhood designated as Central Maverick Square-Paris Street is a lively urban area just across the harbor from Boston, a mere two-mile distance. This East Boston neighborhood boasts a wide range of newer upscale apartments along the waterfront, cozy condos, and historic houses. From historic Victorian architecture to classic bow-front brick homes, Central Maverick is a unique neighborhood with a diverse population to match.
Trendy restaurants and even trendier boutiques continue to move their way into this vibrant neighborhood. From bakeries and cafes to grills and pubs, this East Boston oasis has it all. Public transit and proximity to major interstates makes commuting a breeze, and there are high-ranking public schools, large supermarkets, and various community parks around town as well.
Learn more about living in Central Maverick Square-Paris St| Colleges & Universities | Distance | ||
|---|---|---|---|
| Colleges & Universities | Distance | ||
| Drive: | 6 min | 2.3 mi | |
| Drive: | 8 min | 2.8 mi | |
| Drive: | 7 min | 3.2 mi | |
| Drive: | 8 min | 3.8 mi |
Transportation options available in Boston include Maverick Station, located 0.3 mile from 150 Liverpool St Unit 4. 150 Liverpool St Unit 4 is near General Edward Lawrence Logan International, located 1.8 miles or 4 minutes away.
| Transit / Subway | Distance | ||
|---|---|---|---|
| Transit / Subway | Distance | ||
|
|
Walk: | 6 min | 0.3 mi |
|
|
Drive: | 3 min | 1.3 mi |
|
|
Drive: | 4 min | 1.7 mi |
|
|
Drive: | 6 min | 2.3 mi |
|
|
Drive: | 6 min | 2.6 mi |
| Commuter Rail | Distance | ||
|---|---|---|---|
| Commuter Rail | Distance | ||
| Drive: | 6 min | 2.0 mi | |
|
|
Drive: | 5 min | 2.0 mi |
|
|
Drive: | 6 min | 2.8 mi |
|
|
Drive: | 11 min | 4.0 mi |
| Drive: | 10 min | 5.0 mi |
| Airports | Distance | ||
|---|---|---|---|
| Airports | Distance | ||
|
General Edward Lawrence Logan International
|
Drive: | 4 min | 1.8 mi |
Time and distance from 150 Liverpool St Unit 4.
| Shopping Centers | Distance | ||
|---|---|---|---|
| Shopping Centers | Distance | ||
| Walk: | 4 min | 0.2 mi | |
| Drive: | 5 min | 2.0 mi | |
| Drive: | 6 min | 2.3 mi |
| Parks and Recreation | Distance | ||
|---|---|---|---|
| Parks and Recreation | Distance | ||
|
Boston National Historical Park
|
Drive: | 6 min | 2.2 mi |
|
New England Aquarium
|
Drive: | 6 min | 2.4 mi |
|
Boston Harbor Islands National Recreation Area
|
Drive: | 6 min | 2.5 mi |
|
Boston African American National Historic Site
|
Drive: | 7 min | 2.5 mi |
|
Boston Children's Museum
|
Drive: | 7 min | 2.8 mi |
| Hospitals | Distance | ||
|---|---|---|---|
| Hospitals | Distance | ||
| Drive: | 6 min | 2.3 mi | |
| Drive: | 6 min | 2.4 mi | |
| Drive: | 8 min | 3.4 mi |
| Military Bases | Distance | ||
|---|---|---|---|
| Military Bases | Distance | ||
| Drive: | 28 min | 15.8 mi | |
| Drive: | 33 min | 17.4 mi |
You May Also Like
Similar Rentals Nearby
What Are Walk Score®, Transit Score®, and Bike Score® Ratings?
Walk Score® measures the walkability of any address. Transit Score® measures access to public transit. Bike Score® measures the bikeability of any address.
What is a Sound Score Rating?
A Sound Score Rating aggregates noise caused by vehicle traffic, airplane traffic and local sources
