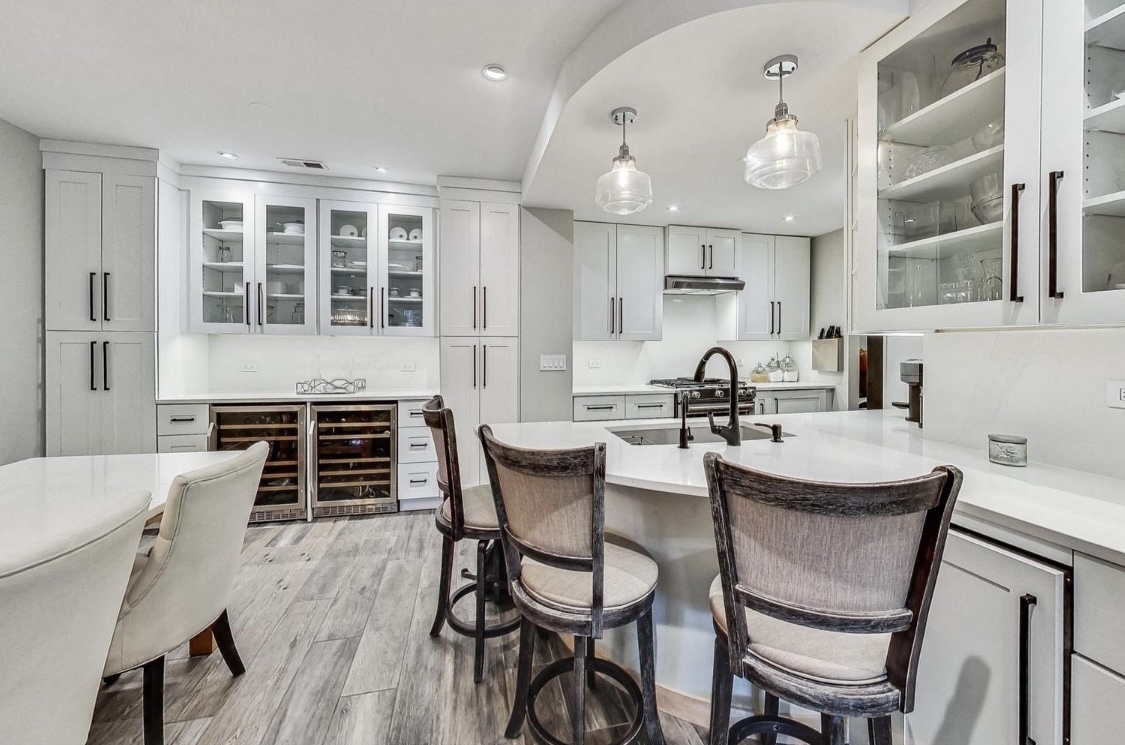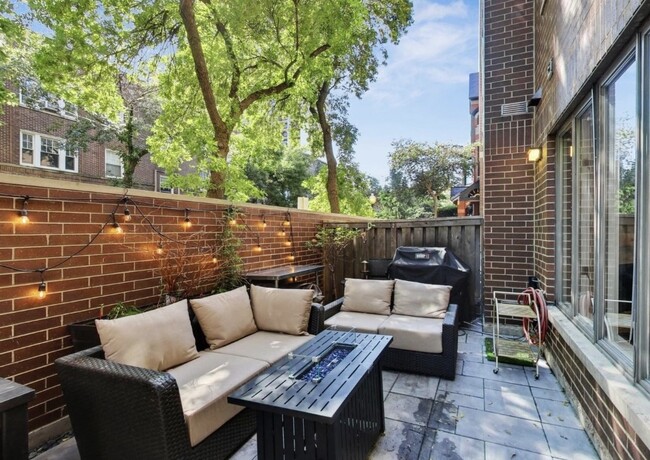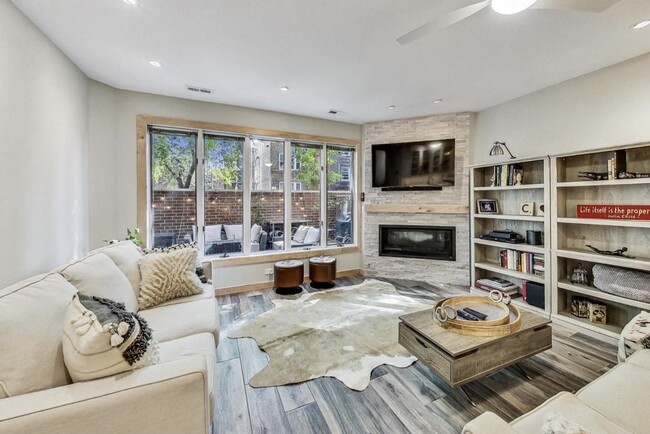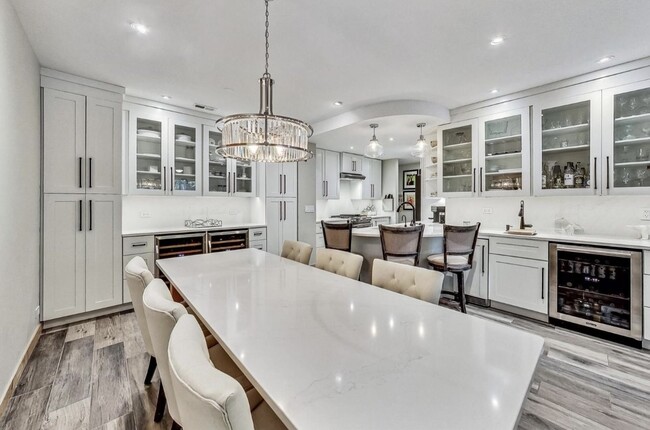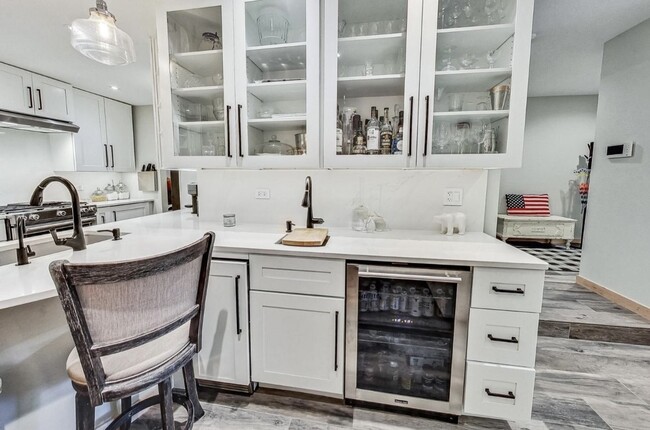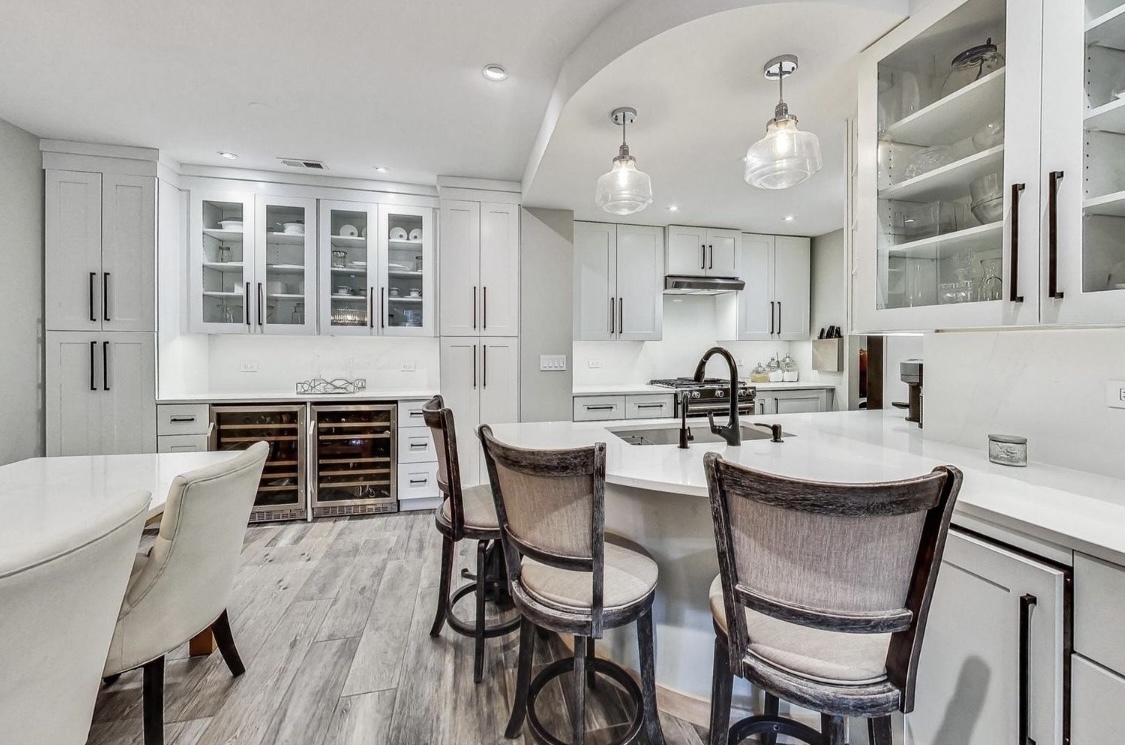150 W Eugenie St Unit 12
Chicago, IL 60614
-
Bedrooms
2
-
Bathrooms
2.5
-
Square Feet
1,400 sq ft
Highlights
- Pets Allowed
- Pool
- Furnished
- Patio
- Walk-In Closets
- Yard

About This Home
Rarely available for rent: the incredible townhomes at Eugenie Terrace that lives like a true single-family home. Located in the most desirable Lincoln Park/Old Town location, on a tree-lined one-way street, this home is just across the street from Green City Market and offers unbeatable easy access to North Ave. beach. This home is close to everything you would want or need, while still being on a picturesque and quiet street. Featuring a private patio oasis, this highly upgraded and customized home underwent a full renovation in 2021 and features stunning finishes throughout! This beautiful space has taken on new life with the current owner's vision: new flooring, new 8' doors, new custom maple trim, fully reconfigured kitchen and bathroom layouts, raised ceiling heights in all bathrooms, and more! The new, expanded kitchen is a showstopper with white shaker-style cabinetry, all new appliances, including an additional undercounter freezer, double beverage fridges, separate icemaker, a dual fuel convection oven that is gas and electric and a Samsung Flexible refrigerator allowing the fourth compartment to be refrigerator or freezer. The kitchen also features an extra deep sink with Kohler filtration system as well as instant hot water. Soft close custom cabinets with pull outs throughout, undercabinet LED lighting, and beautiful quartz Calcutta Gold countertops round out this fabulous chef's kitchen. Charming living room with large, south-facing windows and a fireplace for cozy winter nights, plus a large separate dining area for the upcoming holidays. Large foyer entry closet, plus a fully renovated powder room with double sinks rounds out the main level. The second-floor features two large and bright bedrooms, two luxurious full bathrooms, plus in-unit laundry. All bathrooms underwent a total redesign and renovation in 2021 with state-of-the-art updates, including a primary suite with marble tile, freestanding Hydrotherapy air tub with heat, new walk-in shower, double vanity and water closet. Both bedrooms are south-facing with incredible sunlight. The sunny and spacious primary suite features a giant walk-in closet with custom organizers throughout. With plentiful other updates, this home is not to be missed! Professional and well-run association with a heated outdoor pool and sundeck (included in rent), two on-site engineers, bike storage, storage lockers to rent, and additional parking for rent, if desired. Amazing location just steps away from Lincoln Park, Green City Market, Lincoln Park Zoo, North Ave. beach, the lakefront path, all the great restaurants and bars in Old Town and Lincoln Park, entertainment, grocery stores and shops! Plentiful gym options nearby as well, including Equinox next door. This is the perfect home in the perfect Lincoln Park/Old Town location. Monthly rent includes one attached, heated parking space directly out the back door of the home, high-speed internet, cable, water, plus pool and sundeck access. Pets OK with additional pet rent and pet deposit. Available furnished with high-end three-year old furniture for an additional fee. Interior Property Features: Bar-Dry, Bar-Wet, Second Floor Laundry, Laundry Hook-Up in Unit, Open Floorplan Common Area Amenities: Sundeck, Pool-Outdoors Num Of Rooms: 5 Bedrooms (Below Grade): 0 Unit Floor Level: 1 Bath Amenities: Whirlpool,Separate Shower,Double Sink Basement Type: None Bedrooms Possible: 2 Air Conditioning: Central Air Furnished: Yes Basement Description: None Basement Bathrooms: No Fireplace Location: Living Room Room Type: Terrace, Walk In Closet, Foyer Num of Baths: 2.1 Exterior Features Type: Condo-Duplex,Mid Rise (4-6 Stories),Townhouse-2 Story Utilities / Equipment Sewer: Sewer-Public Water: Public Property/Lot Information Exterior Property Features: Patio, Brick Paver Patio, Storms/Screens Rebuilt: No Rehabilitated: Yes Rehab Year: 2021 Built Before 1978: No Age: 31-40 Years Type Attached: Condo-Duplex, Mid Rise (4-6 Stories), Townhouse-2 Story Lot Description: Fenced Yard Lot Dimensions: COMMON Stories Total: 2 Total # Units in Building: 72.0 Exterior Building Type: Brick General Information: None North Coordinate: 1700 West Coordinate: 150 Management: Manager Off-site,Monday through Friday Management Company: Premier Management Services Furnished Rent Rate: 6500 Master Bedroom Level: Second Master Bedroom Bath: Full Master Bedroom Dimensions: 13X13 Master Closet 9x6 2nd Bedroom Level: Second Bedroom #2 Room Dimensions: 12X10 Dining Room Level: Main Dining Room Dimensions: 10X8 Kitchen Level: Main Kitchen Dimensions: 15X09 Laundry Level: Second Laundry Dimensions: 6X3 Living Room Level: Main Living Room Dimensions: 18X16 Terrace Level: Main Terrace Dimensions: 25X12 Foyer Room Level: Main 11X6 School Information Elementary School District: 299 Elementary School: Lincoln Elementary School Jr High Middle School: Lincoln Elementary School High School District: 299 High School: Lincoln Park High School Middle Or Junior School District: 299 Addtl Parking Information Garage Details: Garage Door Opener(s), Heated Garage On Site: true Garage Ownership: Owned Garage Type: Attached Parking: Garage Pet Information Max Pet Weight: 999.0 Pet Information: Additional Pet Rent, Cats OK, Deposit Required, Dogs OK, Pet Count Limitation Location and General Information Front Exposure: South Fees/Approvals: Credit Report,Move-in Fee,Move Out Fee,Refundable Damage Deposit
Rarely available for rent: one of the incredible townhomes at Eugenie Terrace that lives like a true single-family home. Located in the most desirable Lincoln Park/Old Town location, on a tree-lined one-way street, this home is just across the street from Green City Market and offers unbeatable easy access to North Ave. beach. This home is close to everything you would want or need, while still being on a picturesque and quiet street. Featuring a private patio oasis with grill and gas line to add a firepit, this highly upgraded and customized home underwent a full renovation in 2021 and features stunning finishes throughout! This beautiful space has taken on new life with the current owner's vision: new flooring, new 8' doors, new custom maple trim, fully reconfigured kitchen and bathroom layouts, raised ceiling heights in all bathrooms, and more! The new, expanded kitchen is a showstopper with white shaker-style cabinetry, all new appliances, including an additional undercounter freezer, double beverage fridges, separate icemaker, a dual fuel convection oven that is gas and electric and a Samsung Flexible refrigerator allowing the fourth compartment to be refrigerator or freezer. The kitchen also features an extra deep sink with Kohler filtration system as well as instant hot water. Soft close custom cabinets with pull outs throughout, undercabinet LED lighting, and beautiful quartz Calcutta Gold countertops round out this fabulous chef's kitchen. Charming living room with large, south-facing windows and a fireplace for cozy winter nights, plus a large separate dining area for the upcoming holidays. Large foyer entry closet, plus a fully renovated powder room with double sinks rounds out the main level. The second-floor features two large and bright bedrooms, two luxurious full bathrooms, plus in-unit laundry. All bathrooms underwent a total redesign and renovation in 2021 with state-of-the-art updates, including a primary suite with marble tile, freestanding Hydrotherapy air tub with heat, new walk-in shower, double vanity and water closet. Both bedrooms are south-facing with incredible sunlight. The sunny and spacious primary suite features a giant walk-in closet with custom organizers throughout. With plentiful other updates, this home is not to be missed! Professional and well-run association with a heated outdoor pool and sundeck (included in rent), two on-site engineers, bike storage, storage lockers to rent, and additional parking for rent, if desired. Amazing location just steps away from Lincoln Park, Green City Market, Lincoln Park Zoo, North Ave. beach, the lakefront path, all the great restaurants and bars in Old Town and Lincoln Park, entertainment, grocery stores and shops! Plentiful gym options nearby as well, including Equinox next door. This is the perfect home in the perfect Lincoln Park/Old Town location. Monthly rent includes one attached, heated parking space directly out the back door of the home, high-speed internet, cable, water, monthly housekeeping plus pool and sundeck access. Pets OK with additional pet rent and pet deposit. Available furnished with high-end three-year old furniture for an additional fee. Interior Property Features: Bar-Dry, Bar-Wet, Second Floor Laundry, Laundry Hook-Up in Unit, Open Floorplan Common Area Amenities: Sundeck, Pool-Outdoors Num Of Rooms: 5 Bedrooms (Below Grade): 0 Unit Floor Level: 1 Bath Amenities: Whirlpool,Separate Shower,Double Sink Basement Type: None Bedrooms Possible: 2 Air Conditioning: Central Air Furnished: Yes Basement Description: None Basement Bathrooms: No Fireplace Location: Living Room Room Type: Terrace, Walk In Closet, Foyer Num of Baths: 2.1 Exterior Features Type: Condo-Duplex,Mid Rise (4-6 Stories),Townhouse-2 Story Utilities / Equipment Sewer: Sewer-Public Water: Public Property/Lot Information Exterior Property Features: Patio, Brick Paver Patio, Storms/Screens Rebuilt: No Rehabilitated: Yes Rehab Year: 2021 Built Before 1978: No Age: 31-40 Years Type Attached: Condo-Duplex, Mid Rise (4-6 Stories), Townhouse-2 Story Lot Description: Fenced Yard Lot Dimensions: COMMON Stories Total: 2 Total # Units in Building: 72.0 Exterior Building Type: Brick General Information: None North Coordinate: 1700 West Coordinate: 150 Management: Manager Off-site,Monday through Friday Management Company: Premier Management Services Furnished Rent Rate: 6500 Master Bedroom Level: Second Master Bedroom Bath: Full Master Bedroom Dimensions: 13X13 Master Closet 9x6 2nd Bedroom Level: Second Bedroom #2 Room Dimensions: 12X10 Dining Room Level: Main Dining Room Dimensions: 10X8 Kitchen Level: Main Kitchen Dimensions: 15X09 Laundry Level: Second Laundry Dimensions: 6X3 Living Room Level: Main Living Room Dimensions: 18X16 Terrace Level: Main Terrace Dimensions: 25X12 Foyer Room Level: Main 11X6 School Information Elementary School District: 299 Elementary School: Lincoln Elementary School Jr High Middle School: Lincoln Elementary School High School District: 299 High School: Lincoln Park High School Middle Or Junior School District: 299 Addtl Parking Information Garage Details: Garage Door Opener(s), Heated Garage On Site: true Garage Ownership: Owned Garage Type: Attached Parking: Garage Pet Information Max Pet Weight: 999.0 Pet Information: Additional Pet Rent, Cats OK, Deposit Required, Dogs OK, Pet Count Limitation Location and General Information Front Exposure: South Fees/Approvals: Credit Report,Move-in Fee,Move Out Fee,Refundable Damage Deposit
150 W Eugenie St is a condo located in Cook County and the 60614 ZIP Code. This area is served by the Chicago Public Schools attendance zone.
Condo Features
Washer/Dryer
Air Conditioning
Dishwasher
High Speed Internet Access
Walk-In Closets
Island Kitchen
Microwave
Refrigerator
Highlights
- High Speed Internet Access
- Wi-Fi
- Washer/Dryer
- Air Conditioning
- Heating
- Ceiling Fans
- Smoke Free
- Security System
- Double Vanities
- Tub/Shower
- Fireplace
- Handrails
- Intercom
- Framed Mirrors
Kitchen Features & Appliances
- Dishwasher
- Ice Maker
- Stainless Steel Appliances
- Pantry
- Island Kitchen
- Kitchen
- Microwave
- Oven
- Range
- Refrigerator
- Freezer
- Warming Drawer
- Instant Hot Water
- Quartz Countertops
Model Details
- Tile Floors
- Dining Room
- Basement
- Mud Room
- Office
- Built-In Bookshelves
- Walk-In Closets
- Linen Closet
- Furnished
- Window Coverings
- Wet Bar
- Large Bedrooms
Fees and Policies
The fees below are based on community-supplied data and may exclude additional fees and utilities.
- Dogs Allowed
-
Fees not specified
- Cats Allowed
-
Fees not specified
- Parking
-
Garage--
Details
Utilities Included
-
Water
-
Trash Removal
-
Sewer
-
Cable
Property Information
-
Furnished Units Available
Just one mile north of Downtown Chicago on the border of Lake Michigan, Lincoln Park is an iconic neighborhood and renowned home of the city's favorite museums, zoos, and parks. From North Avenue Beach to Lincoln Park Zoo and Steppenwolf Theater, there's something for everyone in Lincoln Park - and the ever-increasing population proves it.
Residents of this neighborhood are a diverse group. Home to the prestigious DePaul University, Lincoln Park is made up of local professionals as well as a large student population. From its shady tree-lined streets to its historic architecture, Lincoln Park is a beautiful neighborhood with unique character and style. The neighborhood provides fantastic dining options and community events, such as the Chicago Craft Beer Fest and the Lincoln Park Greek Fest (as well as Alinea, voted “Best Restaurant in the US” by Business Insider).
Learn more about living in Lincoln Park| Colleges & Universities | Distance | ||
|---|---|---|---|
| Colleges & Universities | Distance | ||
| Drive: | 2 min | 1.1 mi | |
| Drive: | 3 min | 1.6 mi | |
| Drive: | 3 min | 1.6 mi | |
| Drive: | 4 min | 1.9 mi |
 The GreatSchools Rating helps parents compare schools within a state based on a variety of school quality indicators and provides a helpful picture of how effectively each school serves all of its students. Ratings are on a scale of 1 (below average) to 10 (above average) and can include test scores, college readiness, academic progress, advanced courses, equity, discipline and attendance data. We also advise parents to visit schools, consider other information on school performance and programs, and consider family needs as part of the school selection process.
The GreatSchools Rating helps parents compare schools within a state based on a variety of school quality indicators and provides a helpful picture of how effectively each school serves all of its students. Ratings are on a scale of 1 (below average) to 10 (above average) and can include test scores, college readiness, academic progress, advanced courses, equity, discipline and attendance data. We also advise parents to visit schools, consider other information on school performance and programs, and consider family needs as part of the school selection process.
View GreatSchools Rating Methodology
Transportation options available in Chicago include Sedgwick Station, located 0.5 mile from 150 W Eugenie St Unit 12. 150 W Eugenie St Unit 12 is near Chicago Midway International, located 14.7 miles or 23 minutes away, and Chicago O'Hare International, located 16.5 miles or 25 minutes away.
| Transit / Subway | Distance | ||
|---|---|---|---|
| Transit / Subway | Distance | ||
|
|
Walk: | 10 min | 0.5 mi |
|
|
Walk: | 14 min | 0.7 mi |
|
|
Walk: | 19 min | 1.0 mi |
|
|
Drive: | 3 min | 1.2 mi |
|
|
Drive: | 3 min | 1.4 mi |
| Commuter Rail | Distance | ||
|---|---|---|---|
| Commuter Rail | Distance | ||
|
|
Drive: | 4 min | 2.3 mi |
|
|
Drive: | 6 min | 2.5 mi |
|
|
Drive: | 6 min | 2.6 mi |
|
|
Drive: | 7 min | 2.9 mi |
|
|
Drive: | 6 min | 3.4 mi |
| Airports | Distance | ||
|---|---|---|---|
| Airports | Distance | ||
|
Chicago Midway International
|
Drive: | 23 min | 14.7 mi |
|
Chicago O'Hare International
|
Drive: | 25 min | 16.5 mi |
Time and distance from 150 W Eugenie St Unit 12.
| Shopping Centers | Distance | ||
|---|---|---|---|
| Shopping Centers | Distance | ||
| Walk: | 6 min | 0.3 mi | |
| Walk: | 8 min | 0.4 mi | |
| Drive: | 2 min | 1.2 mi |
| Parks and Recreation | Distance | ||
|---|---|---|---|
| Parks and Recreation | Distance | ||
|
Lincoln Park Zoo
|
Walk: | 7 min | 0.4 mi |
|
Lincoln Park
|
Walk: | 9 min | 0.5 mi |
|
Oz Park
|
Walk: | 17 min | 0.9 mi |
|
Notebaert Nature Museum
|
Drive: | 3 min | 1.2 mi |
|
Lake Shore Park
|
Drive: | 3 min | 1.8 mi |
| Hospitals | Distance | ||
|---|---|---|---|
| Hospitals | Distance | ||
| Drive: | 4 min | 1.7 mi | |
| Drive: | 3 min | 2.0 mi | |
| Drive: | 4 min | 2.1 mi |
| Military Bases | Distance | ||
|---|---|---|---|
| Military Bases | Distance | ||
| Drive: | 33 min | 24.1 mi |
- High Speed Internet Access
- Wi-Fi
- Washer/Dryer
- Air Conditioning
- Heating
- Ceiling Fans
- Smoke Free
- Security System
- Double Vanities
- Tub/Shower
- Fireplace
- Handrails
- Intercom
- Framed Mirrors
- Dishwasher
- Ice Maker
- Stainless Steel Appliances
- Pantry
- Island Kitchen
- Kitchen
- Microwave
- Oven
- Range
- Refrigerator
- Freezer
- Warming Drawer
- Instant Hot Water
- Quartz Countertops
- Tile Floors
- Dining Room
- Basement
- Mud Room
- Office
- Built-In Bookshelves
- Walk-In Closets
- Linen Closet
- Furnished
- Window Coverings
- Wet Bar
- Large Bedrooms
- Furnished Units Available
- Sundeck
- Waterfront
- Patio
- Yard
- Grill
- Garden
- Pool
- Bicycle Storage
- Walking/Biking Trails
150 W Eugenie St Unit 12 Photos
-
Quartz counter, filtered hot water dispenser
-
Private walled tree lined patio off Eugenie St with video intercom and E, W and south exposure.
-
Great room with south facing windows, blinds, gas fireplave, samsung tv and sounbar, lighted shelves
-
custom maple and quartz dining table, large wine bar/china buffet and pantry or office cabinets
-
Kitchen wet bar with filtered ice maker, wine and beverage refrigerator
-
dual zone pull out drawer wine refrigerators and pull out pantry cabinets
-
Kitchen with Samsung refrigerator with flex zone, beverage center, custom ice
-
Kitchen with professional conv oven dual fuel gas cooktop, undercounter freezer, vented outside
-
Great room with crystal pendant and custom fan and lighting
What Are Walk Score®, Transit Score®, and Bike Score® Ratings?
Walk Score® measures the walkability of any address. Transit Score® measures access to public transit. Bike Score® measures the bikeability of any address.
What is a Sound Score Rating?
A Sound Score Rating aggregates noise caused by vehicle traffic, airplane traffic and local sources
