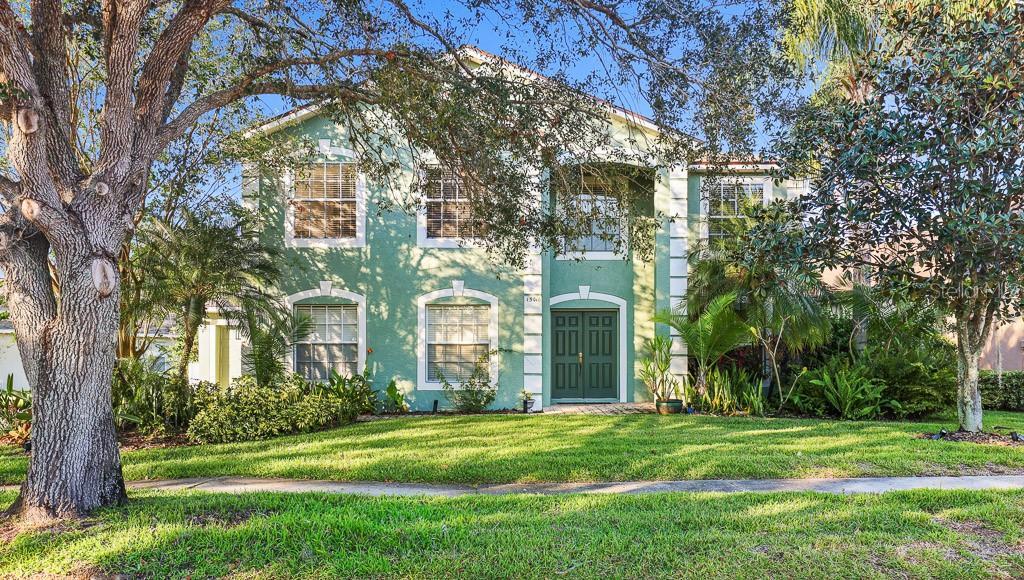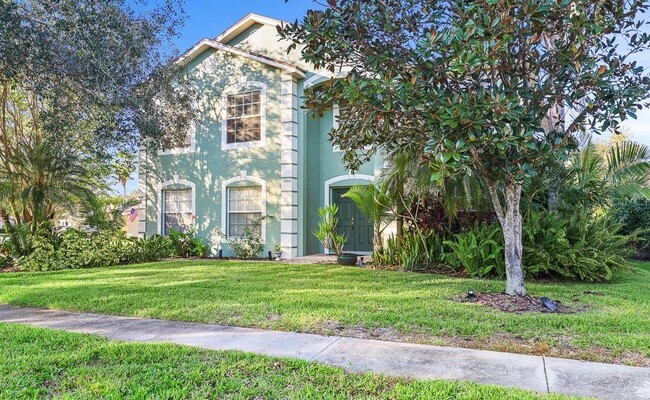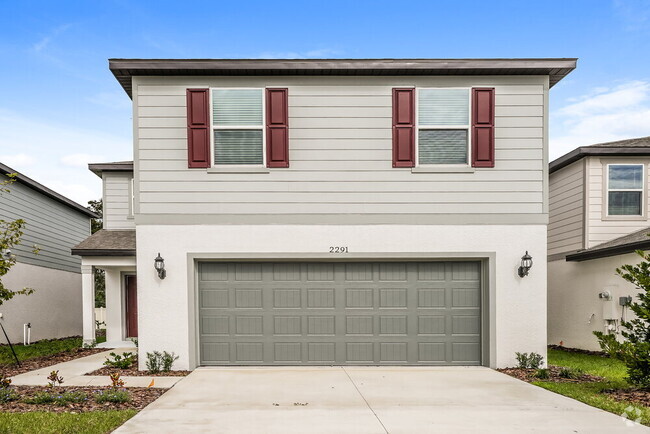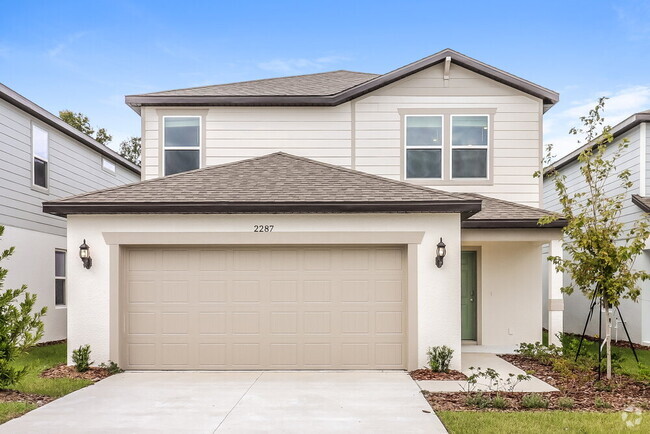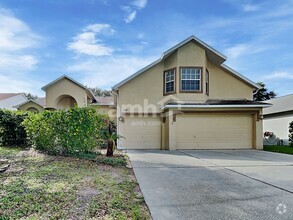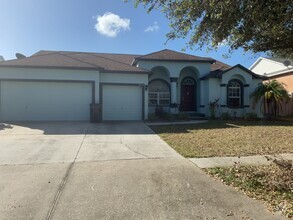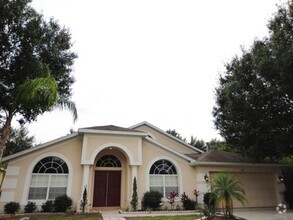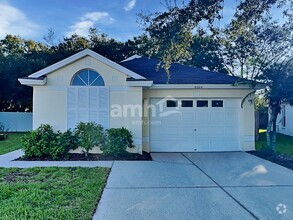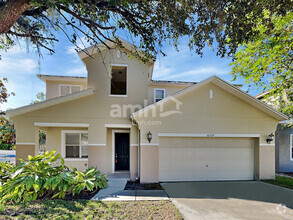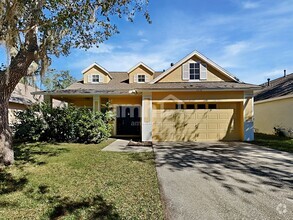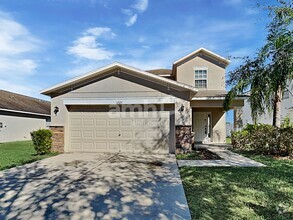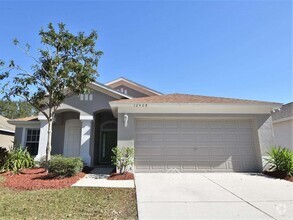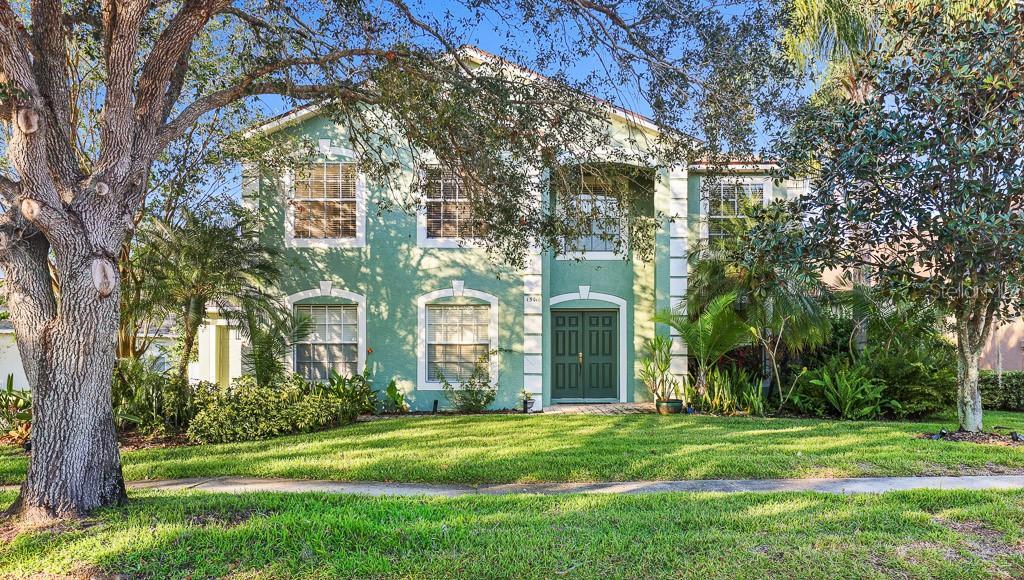
-
Monthly Rent
$3,000
-
Bedrooms
4 bd
-
Bathrooms
2.5 ba
-
Square Feet
2,560 sq ft
Details

About This Property
One or more photo(s) has been virtually staged. Welcome to your dream home in the highly sought-after community of FishHawk Ranch! This spacious 4-bedroom,2.5-bath home offers 2,560 square feet of living space and is designed for both comfort and style. Featuring laminate flooring throughout and ceramic tile in the bathrooms and laundry room,this home combines durability with modern appeal. The heart of the home is the open kitchen,which connects seamlessly to the family room on one side and a cozy breakfast nook on the other. With ample cabinet and countertop space,the kitchen has been recently updated with stainless steel appliances,including a double oven,microwave,and dishwasher. The family room opens to a screened lanai through sliding glass doors,offering the perfect spot to relax while enjoying the view of the large,fenced backyard. The main floor also boasts formal living and dining rooms,ideal for entertaining or creating additional flex space. Upstairs,you'll find all four bedrooms,including a generously sized primary suite with a walk-in closet and an en-suite bathroom. A sizable laundry room is conveniently located on the second floor as well. This home is zoned for top-rated schools,including Bevis Elementary,Randall Middle,and Newsome High School. Living in FishHawk Ranch means enjoying resort-style amenities,including six pools,two kid-friendly splash parks,multiple fitness centers,pickle ball and tennis courts,basketball courts,a skate park,and over 30 miles of walking,running,and biking trails. With plenty of playgrounds,dining options,and community events,there’s something for everyone to enjoy. Don't miss the opportunity to call this incredible home your own! Complete lawn maintenance,including mowing,shrub pruning,irrigation system service,turf,and plant fertilization and plant pest control are included in rent services saving you time and money! NOTE: Additional $59/mo. Resident Benefits Package is required and includes a host of time and money-saving perks,including monthly air filter delivery,concierge utility setup,on-time rent rewards,$1M identity fraud protection,credit building,online maintenance and rent payment portal,one lockout service,and one late-rent pass. Renters Liability Insurance Required. Call to learn more about our Resident Benefits Package.
15016 Heronglen Dr is a house located in Hillsborough County and the 33547 ZIP Code. This area is served by the Hillsborough attendance zone.
Contact
Fees and Policies
The fees below are based on community-supplied data and may exclude additional fees and utilities.
- Dogs Allowed
-
Fees not specified
-
Restrictions:Due to the owner's insurance limitations,aggressive breeds are not allowed. All pets are subject to approval.
- Cats Allowed
-
Fees not specified
-
Restrictions:Due to the owner's insurance limitations,aggressive breeds are not allowed. All pets are subject to approval.
- Parking
-
Garage--
 This Property
This Property
 Available Property
Available Property
The neighborhood of Southeast Tampa looks directly out onto Hillsborough Bay, across from the city of Saint Petersburg and adjacent to Tampa. Apollo Beach and its coastal amenities provides relief to local residents, as does the close proximity to metropolitan nightlife and attractions. The shores, marine life, expansive green spaces with paved bike trails, and the convenience of Interstate 75 makes Southeast Tampa a great locale for your next adventure.
Learn more about living in Southeast Tampa| Colleges & Universities | Distance | ||
|---|---|---|---|
| Colleges & Universities | Distance | ||
| Drive: | 29 min | 15.8 mi | |
| Drive: | 29 min | 18.9 mi | |
| Drive: | 29 min | 19.2 mi | |
| Drive: | 36 min | 20.5 mi |
Transportation options available in Lithia include Centennial Park Station (#1), located 19.1 miles from 15016 Heronglen Dr. 15016 Heronglen Dr is near Tampa International, located 28.6 miles or 46 minutes away, and St Pete-Clearwater International, located 37.8 miles or 63 minutes away.
| Transit / Subway | Distance | ||
|---|---|---|---|
| Transit / Subway | Distance | ||
| Drive: | 32 min | 19.1 mi | |
| Drive: | 33 min | 19.8 mi | |
| Drive: | 33 min | 20.2 mi | |
| Drive: | 32 min | 20.4 mi | |
| Drive: | 33 min | 20.6 mi |
| Commuter Rail | Distance | ||
|---|---|---|---|
| Commuter Rail | Distance | ||
|
|
Drive: | 32 min | 20.0 mi |
|
|
Drive: | 50 min | 29.5 mi |
|
|
Drive: | 62 min | 38.4 mi |
| Airports | Distance | ||
|---|---|---|---|
| Airports | Distance | ||
|
Tampa International
|
Drive: | 46 min | 28.6 mi |
|
St Pete-Clearwater International
|
Drive: | 63 min | 37.8 mi |
Time and distance from 15016 Heronglen Dr.
| Shopping Centers | Distance | ||
|---|---|---|---|
| Shopping Centers | Distance | ||
| Walk: | 19 min | 1.0 mi | |
| Drive: | 5 min | 1.5 mi | |
| Drive: | 5 min | 2.4 mi |
| Parks and Recreation | Distance | ||
|---|---|---|---|
| Parks and Recreation | Distance | ||
|
Aldermans Ford Park
|
Drive: | 15 min | 8.0 mi |
|
Alafia River State Park
|
Drive: | 26 min | 12.3 mi |
| Hospitals | Distance | ||
|---|---|---|---|
| Hospitals | Distance | ||
| Drive: | 19 min | 9.9 mi |
| Military Bases | Distance | ||
|---|---|---|---|
| Military Bases | Distance | ||
| Drive: | 52 min | 29.4 mi | |
| Drive: | 59 min | 37.9 mi | |
| Drive: | 163 min | 75.8 mi |
You May Also Like
Similar Rentals Nearby
-
-
-
$2,6505 Beds, 3 Baths, 2,645 sq ftHouse for Rent
-
$2,4604 Beds, 3 Baths, 2,282 sq ftHouse for Rent
-
$2,5754 Beds, 3 Baths, 2,534 sq ftHouse for Rent
-
$2,0104 Beds, 2 Baths, 1,314 sq ftHouse for Rent
-
$2,6704 Beds, 2.5 Baths, 3,132 sq ftHouse for Rent
-
$2,3604 Beds, 2.5 Baths, 2,012 sq ftHouse for Rent
-
$2,4005 Beds, 2.5 Baths, 2,207 sq ftHouse for Rent
-
$2,1994 Beds, 2 Baths, 1,665 sq ftHouse for Rent
What Are Walk Score®, Transit Score®, and Bike Score® Ratings?
Walk Score® measures the walkability of any address. Transit Score® measures access to public transit. Bike Score® measures the bikeability of any address.
What is a Sound Score Rating?
A Sound Score Rating aggregates noise caused by vehicle traffic, airplane traffic and local sources
