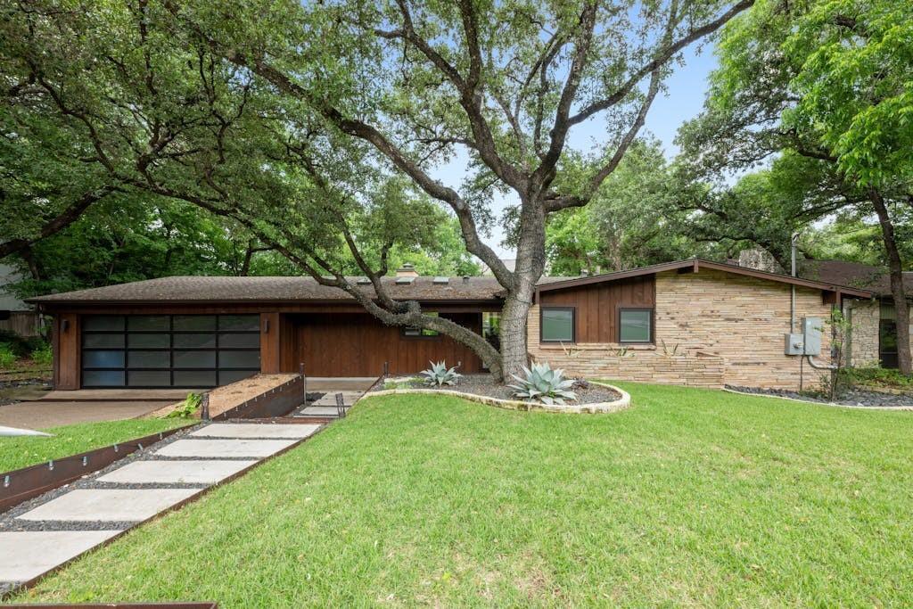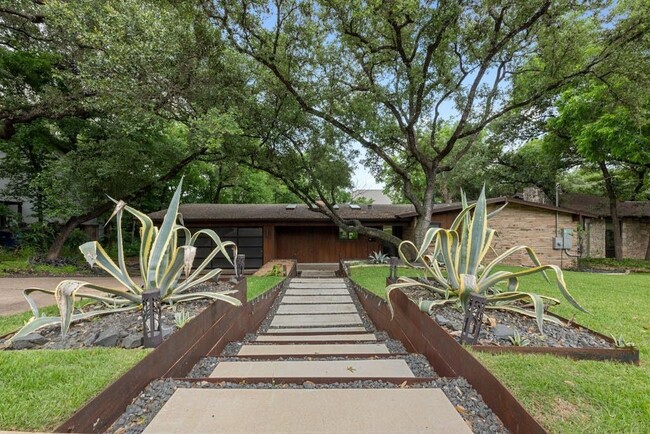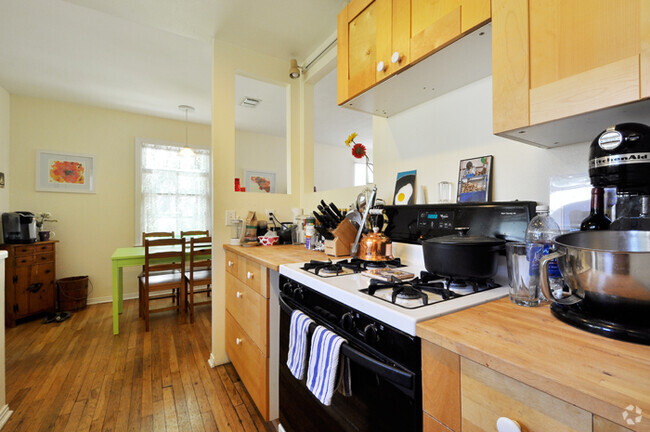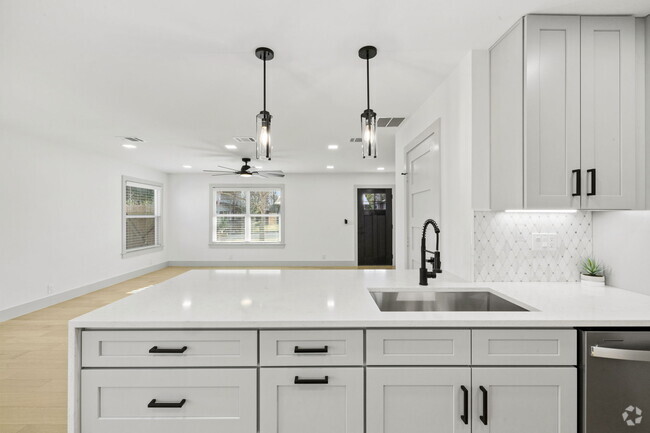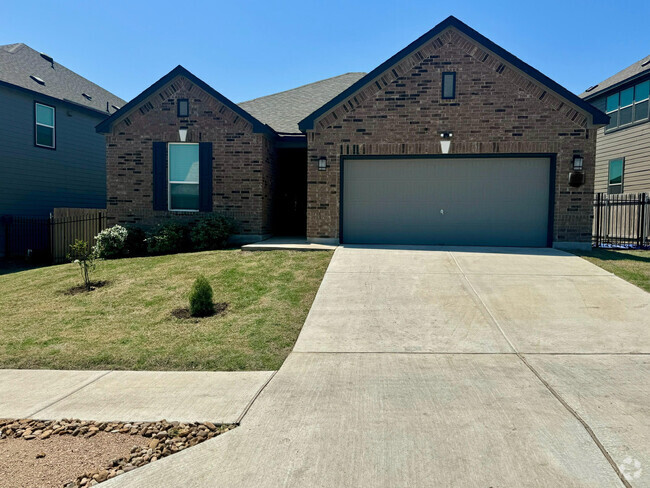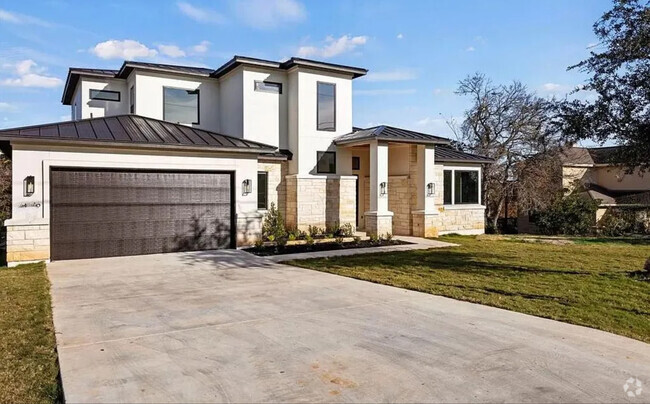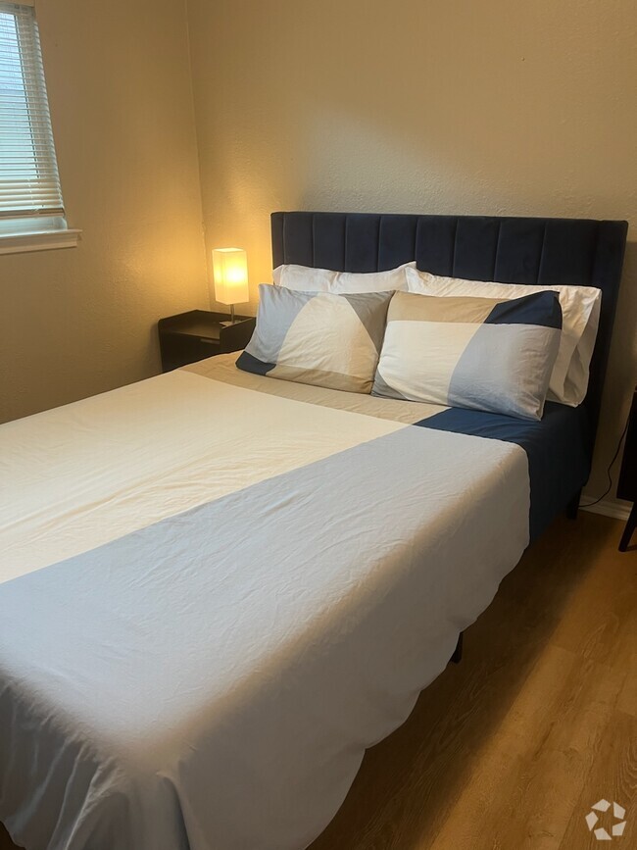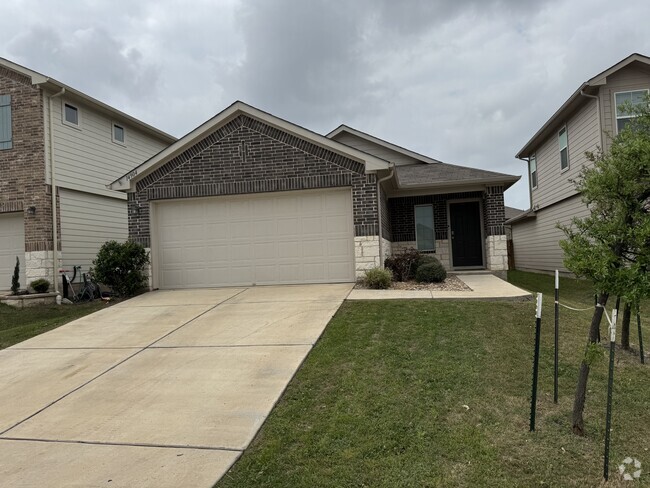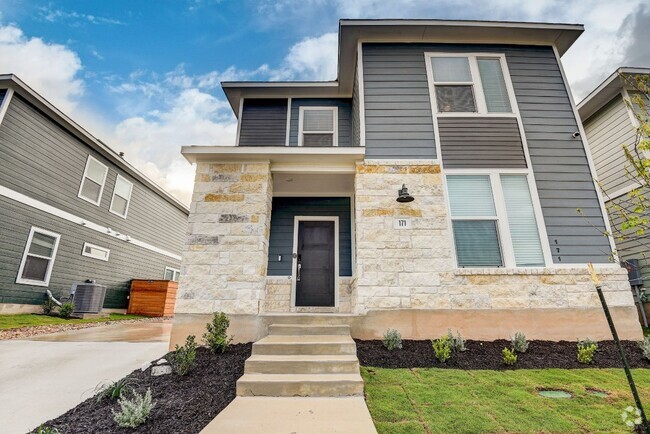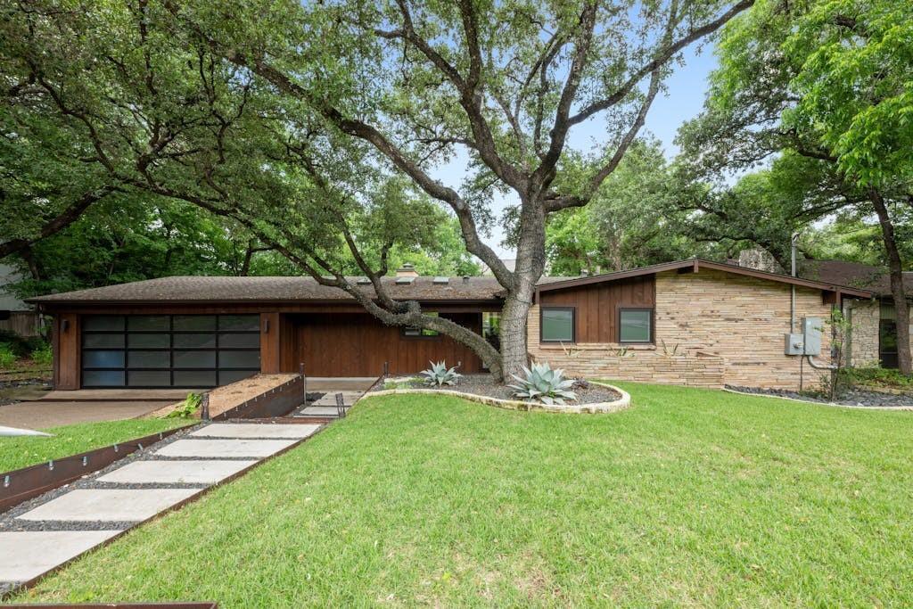1505 Betty Jo Dr
Austin, TX 78704
-
Bedrooms
2
-
Bathrooms
2
-
Square Feet
1,319 sq ft
-
Available
Available May 1
Highlights
- Mature Trees
- Deck
- Park or Greenbelt View
- High Ceiling
- Private Yard
- Wine Refrigerator

About This Home
Welcome to 1505 Betty Jo Dr. This stunning mid-century modern 2 bed, 2 bath retreat nestled just moments away from downtown Austin in Travis Heights and has been remodeled and offers a perfect blend of style, comfort, and convenience. As you step inside, you're greeted by an inviting living area adorned with sleek lines, concrete flooring throughout, ample natural light streaming through expansive windows and skylights and overall is ideal for both relaxation and entertaining. The kitchen is a chef's delight, featuring modern appliances, stylish cabinetry, and plenty of counter space for meal preparation. Enjoy casual meals at the breakfast bar or gather around the elegant dining table for a more formal dining experience. The primary bedroom offers a spacious room with an ensuite that includes a glass enclosed shower and dual sinks, while the second bedroom provides flexible sleeping arrangements to accommodate guests with a full bathroom located directly across the hallway. Step outside to discover your own private oasis, complete with a spacious backyard, perfect for enjoying Austin's sunny weather and hosting outdoor gatherings. Entertain guests on the expansive deck, where you can barbecue or simply bask in the serene surroundings. 1505 Betty Jo Drive offers easy access to downtown Austin's vibrant cultural scene, renowned restaurants, shops, and bustling nightlife and this mid-century modern gem provides the perfect blend of luxury, convenience, and style. Welcome home to your urban oasis in the heart of Austin!
1505 Betty Jo Dr is a house located in Travis County and the 78704 ZIP Code. This area is served by the Austin Independent attendance zone.
Home Details
Home Type
Year Built
Bedrooms and Bathrooms
Flooring
Home Design
Interior Spaces
Kitchen
Listing and Financial Details
Lot Details
Outdoor Features
Parking
Schools
Utilities
Views
Community Details
Overview
Pet Policy
Fees and Policies
The fees below are based on community-supplied data and may exclude additional fees and utilities.
- Dogs Allowed
-
Fees not specified
- Cats Allowed
-
Fees not specified
Contact
- Listed by James Wilson | van Heuven Properties
- Phone Number
- Contact
-
Source
 Austin Board of REALTORS®
Austin Board of REALTORS®
- Dishwasher
- Disposal
- Microwave
- Refrigerator
- Tile Floors
Travis Heights is characterful neighborhood in south central Austin. It sits on the southern shore of Lady Bird Lake, with the St. Edwards neighborhood located directly to the south. Travis Heights developed in the late 19th and early 20th centuries as Austin's first planned urban community south of the Colorado River.
It may be just outside the city center, but the neighborhood has a plethora of buzzy restaurants and trendy bars to experience. You’ll find the best collection along South Congress Avenue, but there are plenty of popular spots within walking or biking distance.
Travis Heights is full of unique homes and apartment offerings. There are contemporary apartments, grandiose mansions, and humble bungalows all calling the area home. Unless your rental is near the water, you’ll want to get out along the boardwalk to get a glimpse of the city, or enjoy the southern climate at one of the Stacy Neighborhood Parks.
Learn more about living in Travis Heights| Colleges & Universities | Distance | ||
|---|---|---|---|
| Colleges & Universities | Distance | ||
| Drive: | 4 min | 2.1 mi | |
| Drive: | 8 min | 3.4 mi | |
| Drive: | 7 min | 4.0 mi | |
| Drive: | 8 min | 4.3 mi |
 The GreatSchools Rating helps parents compare schools within a state based on a variety of school quality indicators and provides a helpful picture of how effectively each school serves all of its students. Ratings are on a scale of 1 (below average) to 10 (above average) and can include test scores, college readiness, academic progress, advanced courses, equity, discipline and attendance data. We also advise parents to visit schools, consider other information on school performance and programs, and consider family needs as part of the school selection process.
The GreatSchools Rating helps parents compare schools within a state based on a variety of school quality indicators and provides a helpful picture of how effectively each school serves all of its students. Ratings are on a scale of 1 (below average) to 10 (above average) and can include test scores, college readiness, academic progress, advanced courses, equity, discipline and attendance data. We also advise parents to visit schools, consider other information on school performance and programs, and consider family needs as part of the school selection process.
View GreatSchools Rating Methodology
You May Also Like
Similar Rentals Nearby
What Are Walk Score®, Transit Score®, and Bike Score® Ratings?
Walk Score® measures the walkability of any address. Transit Score® measures access to public transit. Bike Score® measures the bikeability of any address.
What is a Sound Score Rating?
A Sound Score Rating aggregates noise caused by vehicle traffic, airplane traffic and local sources
